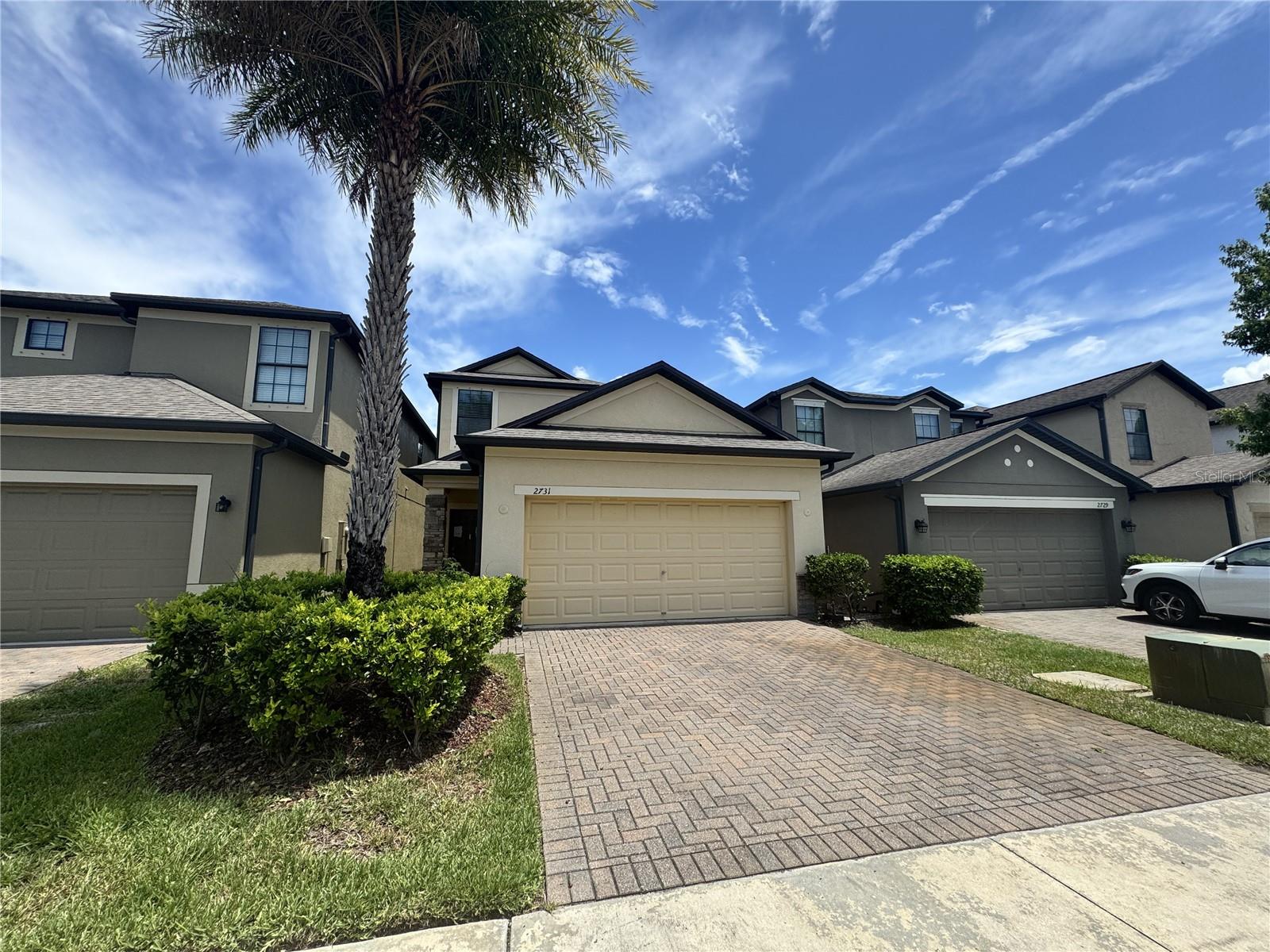1727 Scotch Pine Drive, Brandon, FL 33511
- MLS#: TB8425341 ( Residential )
- Street Address: 1727 Scotch Pine Drive
- Viewed: 5
- Price: $329,900
- Price sqft: $149
- Waterfront: No
- Year Built: 1997
- Bldg sqft: 2221
- Bedrooms: 3
- Total Baths: 2
- Full Baths: 2
- Garage / Parking Spaces: 2
- Days On Market: 33
- Additional Information
- Geolocation: 27.9084 / -82.3167
- County: HILLSBOROUGH
- City: Brandon
- Zipcode: 33511
- Subdivision: Providence Lakes Prcl Mf Pha
- Elementary School: Mintz HB
- Middle School: McLane HB
- High School: Riverview HB
- Provided by: SIGNATURE REALTY ASSOCIATES
- DMCA Notice
-
DescriptionFantastic Location! This cute 3 bedroom, 2 bath homes sits close to shopping, restaurants, Crosstown and I 75. All on a cul de sac in Providence Lakes. Enter into a large formal living or dining room or office or playroom, your choice. Beautiful new engineered hard wood floors flow through out the living areas and secondary bedrooms. Then enter your renovated kitchen with island and breakfast bar and eat in kitchen area and tons on counter space. Cooks will love the gas range. All this with beautiful crown molding. This area over looks the family room and large screened in back porch. Off on one side is the primary bedroom suite with walk in closet and bath. With this great split bedroom floor plan you will find two more bedrooms and full bath toward the front side of home. The owner has added a storage closet on the patio and in the garage. The back yard has mature fruit trees (guava, Barbados cherry, star fruit, pear, lemon, mango and pomegranate) Save money at the grocery store. Back yard is also fenced and has a large shed. The security systems stays which consists of eight cameras and TV monitor. Call today to see your new home.
Property Location and Similar Properties
Features
Building and Construction
- Covered Spaces: 0.00
- Exterior Features: SprinklerIrrigation, Lighting, RainGutters
- Fencing: Fenced, Masonry, Wood
- Flooring: Carpet, CeramicTile, Wood
- Living Area: 1553.00
- Other Structures: Sheds, Storage
- Roof: Shingle
Property Information
- Property Condition: NewConstruction
Land Information
- Lot Features: CulDeSac, OutsideCityLimits, Landscaped
School Information
- High School: Riverview-HB
- Middle School: McLane-HB
- School Elementary: Mintz-HB
Garage and Parking
- Garage Spaces: 2.00
- Open Parking Spaces: 0.00
- Parking Features: Garage, GarageDoorOpener
Eco-Communities
- Water Source: Public
Utilities
- Carport Spaces: 0.00
- Cooling: CentralAir, CeilingFans
- Heating: Central, NaturalGas
- Pets Allowed: Yes
- Sewer: PublicSewer
- Utilities: NaturalGasConnected
Finance and Tax Information
- Home Owners Association Fee: 466.00
- Insurance Expense: 0.00
- Net Operating Income: 0.00
- Other Expense: 0.00
- Pet Deposit: 0.00
- Security Deposit: 0.00
- Tax Year: 2024
- Trash Expense: 0.00
Other Features
- Appliances: Dishwasher, Disposal, GasWaterHeater, Microwave, Range, Refrigerator
- Country: US
- Interior Features: BuiltInFeatures, CeilingFans, CrownMolding, EatInKitchen, StoneCounters, SplitBedrooms, WoodCabinets, SeparateFormalDiningRoom
- Legal Description: PROVIDENCE LAKES PARCEL MF PHASE III LOT 22 BLOCK D
- Levels: One
- Area Major: 33511 - Brandon
- Occupant Type: Owner
- Parcel Number: 072310-9748
- Style: Florida
- The Range: 0.00
- View: Garden, TreesWoods
- Zoning Code: PD
Payment Calculator
- Principal & Interest -
- Property Tax $
- Home Insurance $
- HOA Fees $
- Monthly -
For a Fast & FREE Mortgage Pre-Approval Apply Now
Apply Now
 Apply Now
Apply NowNearby Subdivisions
216 Heather Lakes
9vb Brandon Pointe Phase 3 Pa
Alafia Estates
Alafia Estates Unit A
Alafia Preserve
Barrington Oaks
Barrington Oaks East
Bloomingdale
Bloomingdale Sec C
Bloomingdale Sec D
Bloomingdale Sec E
Bloomingdale Sec F
Bloomingdale Sec H
Bloomingdale Sec I Unit 01
Bloomingdale Section C
Bloomingdale Section I
Bloomingdale Section I Unit 2
Bloomingdale Trails
Bloomingdale Village Ph 2
Brandon Lake Park
Brandon Oaks Sub
Brandon Pointe Ph 3 Prcl
Brandon Pointe Phase 4 Parcel
Brandon Pointe Prcl 114
Brandon Tradewinds
Brandon Tradewinds Add
Brentwood Hills Tr C
Brooker Rdg
Brooker Reserve
Brooker Ridge
Brookwood Sub
Burlington Heights
Cambridge Place
Camelot Woods
Cedar Grove
Colonial Oaks
Countryside Manor Sub
Four Winds Estates
Heather Lakes
Heather Lakes Area
Heather Lakes Unit Xii
Heather Lakes Unit Xxxv
Hickory Creek
Hickory Creek 2nd Add
Hickory Hammock
Hickory Hammock Unit 1
Hickory Highlands
Hickory Lakes Ph 1
Hickory Ridge
Hickory Ridge Unit 2
Hidden Forest
Hidden Lakes
Hidden Reserve
Highland Ridge
Hillside
Hunter Place
La Collina Phs 2a & 2b
Montclair Meadow 3rd
Oak Mont
Oak Mont Unit 09
Peppermill At Providence Lakes
Peppermill Iii At Providence L
Providence Lakes
Providence Lakes Prcl Mf Pha
Providence Lakes Prcl N Phas
Providence Lakes Prcl P
Providence Lakes Unit Iv Ph
Replat Of Bellefonte
River Rapids Sub
Riverwoods Hammock
Rolling Meadows
Royal Crest Estates
Royal Crest Estates Unit 2
South Ridge Ph 1 Ph
South Ridge Ph 3
Southwood Hills
Southwood Hills Unit 14
Sterling Ranch
Sterling Ranch Unit 6
Stonewood Sub
Tanglewood
Unplatted
Van Sant Sub
Watermill At Providence Lakes
Similar Properties






















































