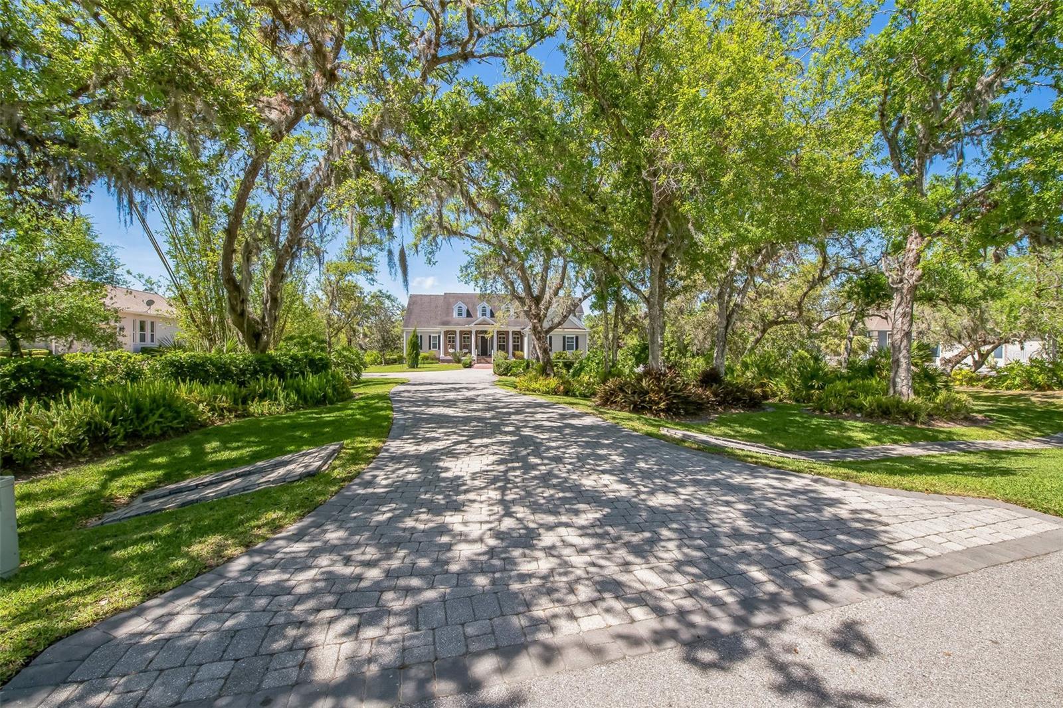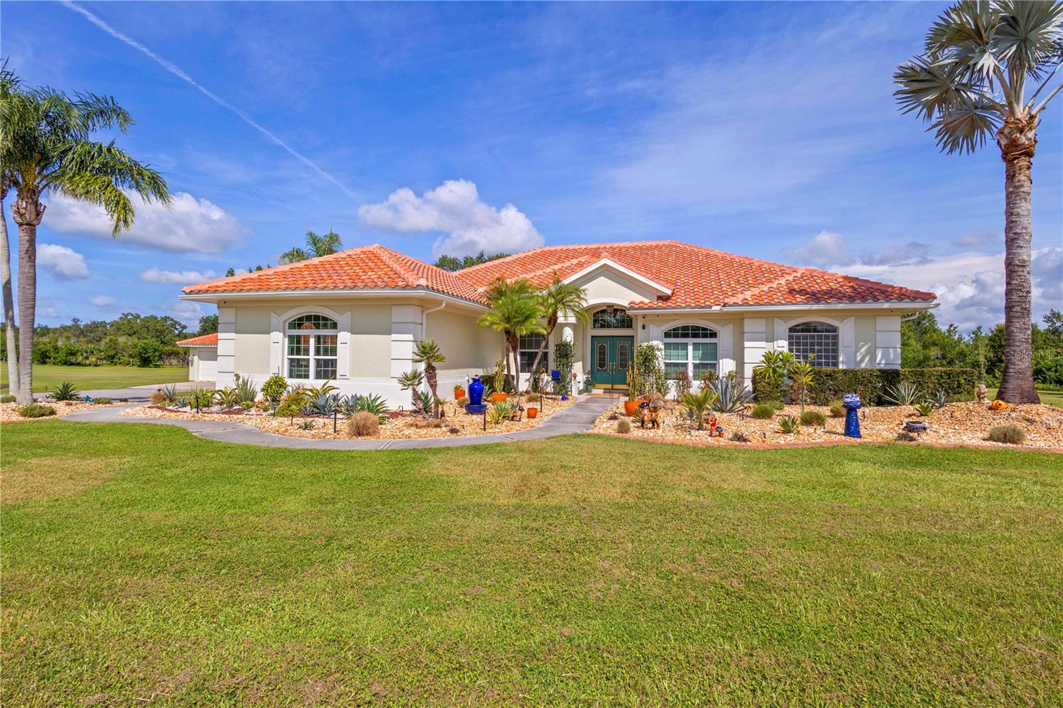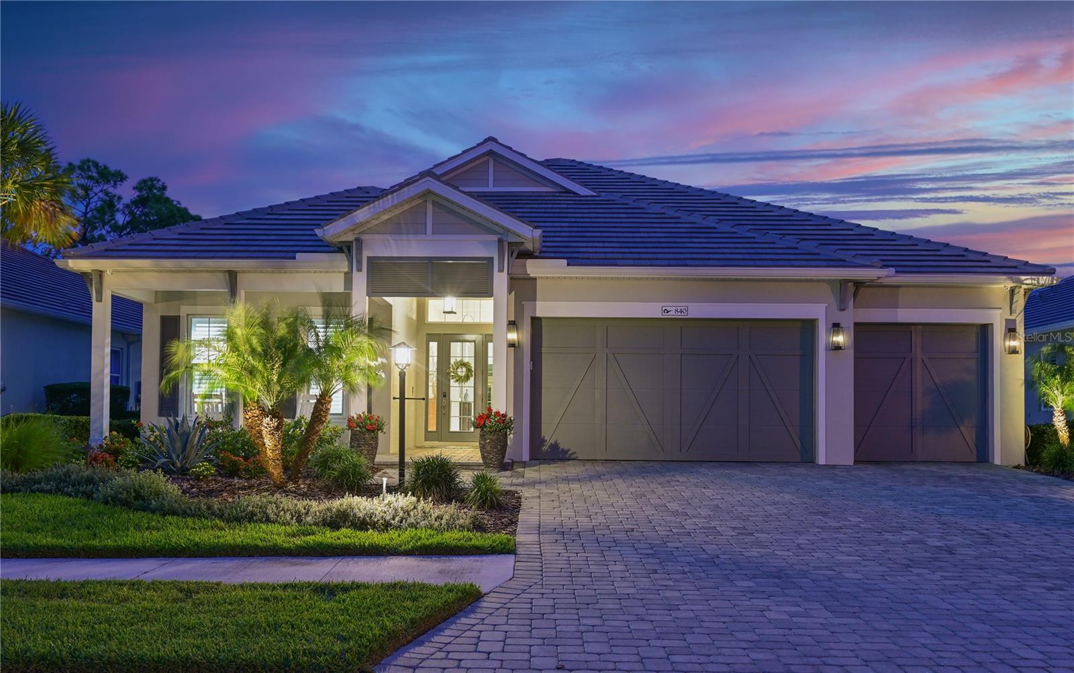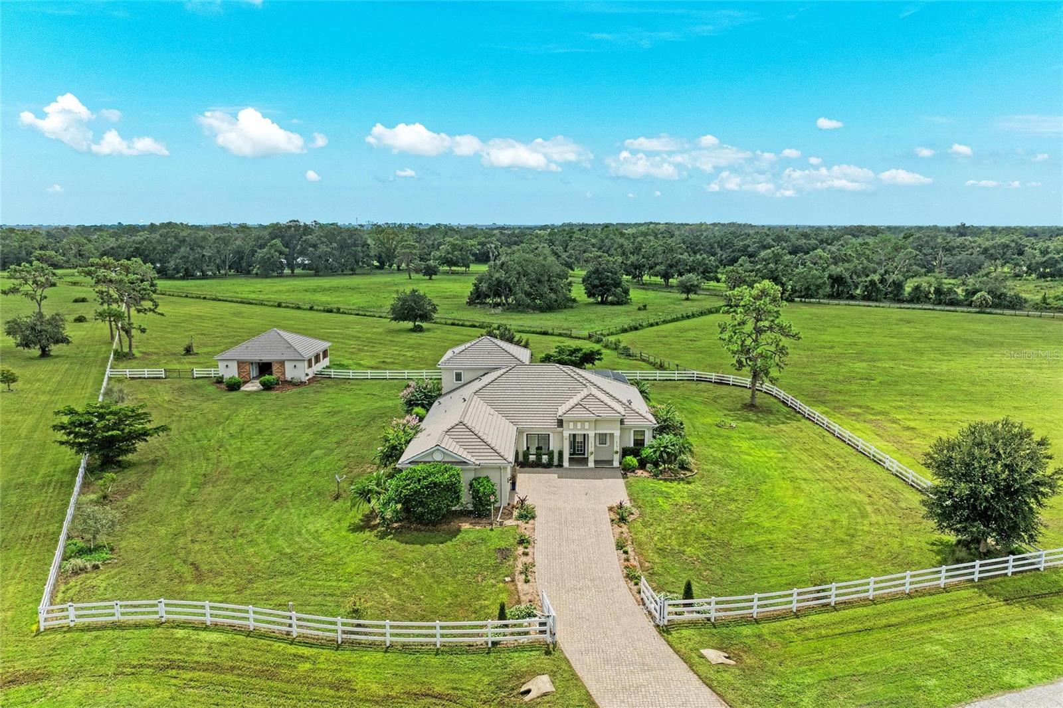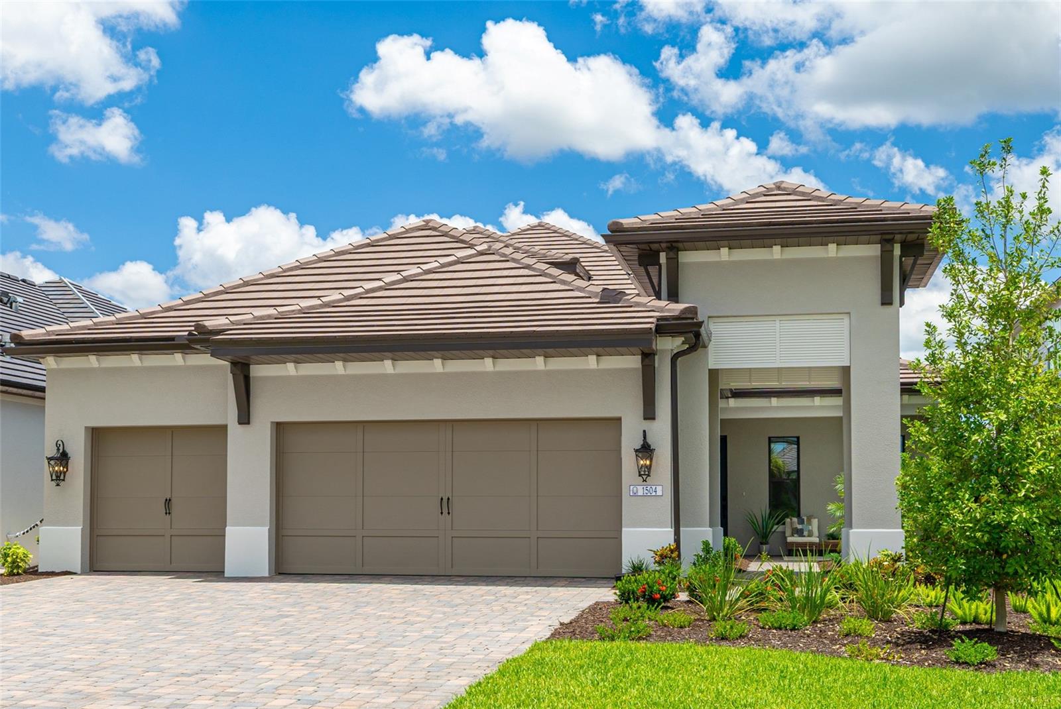729 Tailwind Place, Sarasota, FL 34240
- MLS#: A4663030 ( Residential )
- Street Address: 729 Tailwind Place
- Viewed: 2
- Price: $1,250,000
- Price sqft: $337
- Waterfront: No
- Year Built: 2021
- Bldg sqft: 3706
- Bedrooms: 3
- Total Baths: 3
- Full Baths: 2
- 1/2 Baths: 1
- Garage / Parking Spaces: 3
- Days On Market: 46
- Additional Information
- Geolocation: 27.3695 / -82.3954
- County: SARASOTA
- City: Sarasota
- Zipcode: 34240
- Subdivision: Lakehouse Cove/waterside Ph 3
- Provided by: DELUXE PROPERTIES REAL ESTATE
- DMCA Notice
-
DescriptionThis home has many upgrades to consider. Lowest price home on Catamaran 65' lot collection & Larger than most lots on preserve. 3 Bedrooms, Plus Den/Office. 2 full baths, and 1 pool bath. Comes With FULL impact glass windows and doors throughout, Heated Pool with Spa, water feature and lights. Full security and cameras, Customized kitchen with extended solo island, added kitchen window over sink, added pool bath, two added exterior doors to lanai and pool area from kitchen and master, extended drive way, and no houses across the street in the front. 3 Bedrooms, Plus Den/Office.2 full baths, and 1 half pool bath. FULL impact glass windows and doors throughout, Heated Pool with Spa, water feature and lights. Larger than most lots on preserve. Full security and cameras, Customized kitchen with extended solo island, added kitchen window over sink, added pool bath, two added exterior doors to lanai and pool area from kitchen and master, extended drive way, and no houses across the street in the front. Custom designed main bath with dual vanities, half privacy for WC, oversized soaking tub, tile in both showers to the wall, upgraded tiles, counters, and full house luxury vinyl. (With exception of baths and laundry). custom laundry cabinets with farm house sink (great for dog baths). Kitchen with Zline appliances, and dual wine fridge. Custom main closet with drawers and shoe shelves, upgraded kitchen pantry shelves. Built ins in living room, added LED hookups, Smart house...and more. Note: No outside kitchen but there is room to add. Water filter whole house, electrical plug for EV Please note viewing this home there are active cameras inside the home. The Community has many social activities and great pool, fitness center club house and more. Come tour for yourself. All information to be verified with tax records, HOA and own buyer's due diligence. Required CDD verify amount, and HOA contributions at closing $750 CC and $2500 amenity fee. (lanai drapes in photos removed as not allowed by HOA)
Property Location and Similar Properties
Features
Building and Construction
- Builder Model: Capstan Semi Custom
- Builder Name: Homes by Towne
- Covered Spaces: 0.00
- Exterior Features: SprinklerIrrigation, RainGutters, InWallPestControlSystem
- Flooring: CeramicTile, LuxuryVinyl
- Living Area: 2451.00
- Roof: Concrete, Tile
Garage and Parking
- Garage Spaces: 3.00
- Open Parking Spaces: 0.00
Eco-Communities
- Pool Features: Heated, InGround, ScreenEnclosure, Community
- Water Source: Public
Utilities
- Carport Spaces: 0.00
- Cooling: CentralAir
- Heating: Central
- Pets Allowed: BreedRestrictions, CatsOk, DogsOk, NumberLimit, Yes
- Sewer: PublicSewer
- Utilities: CableConnected, FiberOpticAvailable, NaturalGasConnected, MunicipalUtilities, SewerConnected, UndergroundUtilities, WaterConnected
Finance and Tax Information
- Home Owners Association Fee: 1066.00
- Insurance Expense: 0.00
- Net Operating Income: 0.00
- Other Expense: 0.00
- Pet Deposit: 0.00
- Security Deposit: 0.00
- Tax Year: 2024
- Trash Expense: 0.00
Other Features
- Appliances: BuiltInOven, ConvectionOven, Cooktop, Dryer, Dishwasher, ElectricWaterHeater, Disposal, IceMaker, Microwave, RangeHood, TanklessWaterHeater, WaterPurifier, WineRefrigerator, Washer
- Country: US
- Interior Features: BuiltInFeatures, EatInKitchen, HighCeilings, OpenFloorplan, SmartHome, WalkInClosets, WoodCabinets, WindowTreatments
- Legal Description: LOT 40, LAKEHOUSE COVE AT WATERSIDE PH 3, PB 53 PG 16-26
- Levels: One
- Area Major: 34240 - Sarasota
- Occupant Type: Owner
- Parcel Number: 0197060040
- Possession: CloseOfEscrow
- The Range: 0.00
- View: Garden, Pool, TreesWoods
- Zoning Code: VPD
Payment Calculator
- Principal & Interest -
- Property Tax $
- Home Insurance $
- HOA Fees $
- Monthly -
For a Fast & FREE Mortgage Pre-Approval Apply Now
Apply Now
 Apply Now
Apply NowNearby Subdivisions
Alcove
Artistry Ph 1a
Artistry Ph 2b
Artistry Ph 2c 2d
Artistry Ph 3a
Artistry Ph 3b
Artistry Sarasota
Avanti/waterside
Avantiwaterside
Barton Farms
Barton Farms Laurel Lakes
Barton Farmslaurel Lakes
Bay Landing
Bay Lndg Ph 2a
Belair Estates
Bern Creek Ranches
Bungalow Walk Lakewood Ranch N
Car Collective
Emerald Landing At Waterside
Founders Club
Fox Creek Acres
Hammocks
Hampton Lakes
Hidden Crk Ph 2
Hidden River Rep
Lakehouse Cove
Lakehouse Cove At Waterside
Lakehouse Cove At Waterside In
Lakehouse Cove/waterside Ph 3
Lakehouse Covewaterside Ph 1
Lakehouse Covewaterside Ph 2
Lakehouse Covewaterside Ph 3
Lakehouse Covewaterside Ph 4
Lakehouse Covewaterside Ph 5
Lakehouse Covewaterside Phs 5
Laurel Meadows
Laurel Oak
Laurel Oak Estates Sec 02
Laurel Oak Estates Sec 11
Lot 43 Shellstone At Waterside
Meadow Walk
Metes Bounds
Monterey At Lakewood Ranch
Myakka Acres Old
None
Not Applicable
Oak Ford Golf Club
Paddocks Central
Palmer Farms 3rd
Palmer Lake A Rep
Palmer Reserve
Pine Valley Ranches
Racimo Ranches
Rainbow Ranch Acres
Sarasota
Sarasota Golf Club Colony 4
Sarasota Ranch Club
Sarasota Ranch Estates
Shadowood
Shellstone At Waterside
Shoreview At Lakewood Ranch Wa
Shoreview At Waterside
Shoreview/lakewood Ranch Water
Shoreviewlakewood Ranch Water
Sylvan Lea
Tatum Ridge
Vilano Ph 1
Villages/pine Tree Spruce Pine
Villagespine Tree Spruce Pine
Villanova Colonnade Condo
Walden Pond
Wild Blue
Wild Blue Phase I
Wild Blue At Waterside
Wild Blue At Waterside Phase 1
Wild Blue At Waterside Phase 2
Windward At Lakewood Ranch Pha
Windward/lakewood Ranch Ph 1
Windwardlakewood Ranch Ph 1
Windwardlakewood Ranch Rep
Worthington Ph 1
Worthingtonph 1
Similar Properties





















































