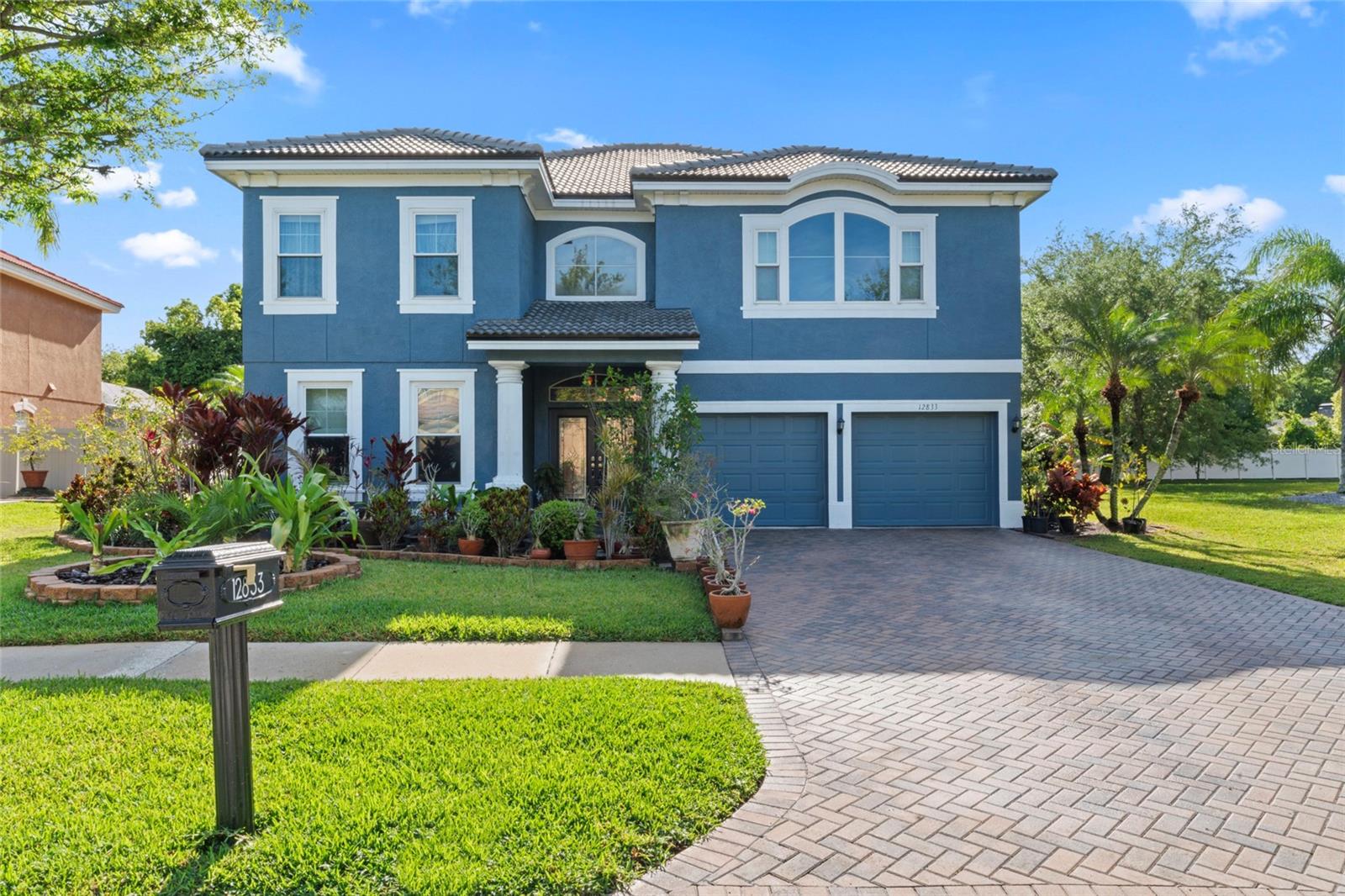12905 Cinnimon Place, Tampa, FL 33624
Reduced
- MLS#: TB8414324 ( Residential )
- Street Address: 12905 Cinnimon Place
- Viewed: 2
- Price: $865,000
- Price sqft: $200
- Waterfront: No
- Year Built: 1990
- Bldg sqft: 4332
- Bedrooms: 4
- Total Baths: 3
- Full Baths: 3
- Garage / Parking Spaces: 2
- Days On Market: 62
- Additional Information
- Geolocation: 28.0646 / -82.5249
- County: HILLSBOROUGH
- City: Tampa
- Zipcode: 33624
- Subdivision: Village Wood
- Elementary School: Essrig
- Middle School: Hill
- High School: Gaither
- Provided by: COLDWELL BANKER REALTY
- DMCA Notice
-
DescriptionStunning 4 Bedroom Home with Resort Style Pool Oasis Welcome to this beautifully maintained 4 bedroom, 3 bath residence that perfectly blends comfort, elegance, and functionality. Enter through double doors into the formal living and dining rooms, where high ceilings create a bright, airy ambiance. The spacious Primary Suite features elegant molding and lighting, a cozy sitting area, and dual walk in closets. The luxurious primary bath offers dual sinks, a jetted soaking tub, and a walk in shower. At the heart of the home, the chefs kitchen boasts abundant counter space, ample storage, an island, breakfast bar, and pantryideal for both everyday meals and entertaining. The adjoining family room showcases a vaulted ceiling and a charming fireplace. Three additional guest bedrooms provide privacy and versatility for family, guests, or a home office. Step outside to your private resort style oasis, complete with a sparkling pool, expansive patio, and lush landscapingperfect for relaxing afternoons or festive gatherings. Recent updates include a updated tile roof (2024), offering peace of mind and lasting value.
Property Location and Similar Properties
Features
Building and Construction
- Covered Spaces: 0.00
- Exterior Features: FrenchPatioDoors, SprinklerIrrigation, RainGutters
- Fencing: Fenced
- Flooring: Carpet, CeramicTile, Laminate, PlywoodComposite
- Living Area: 3260.00
- Roof: Tile
Land Information
- Lot Features: OutsideCityLimits, OversizedLot, Landscaped
School Information
- High School: Gaither-HB
- Middle School: Hill-HB
- School Elementary: Essrig-HB
Garage and Parking
- Garage Spaces: 2.00
- Open Parking Spaces: 0.00
- Parking Features: Garage, GarageDoorOpener
Eco-Communities
- Pool Features: Gunite, InGround
- Water Source: Public
Utilities
- Carport Spaces: 0.00
- Cooling: CentralAir, CeilingFans
- Heating: Central, Electric
- Pets Allowed: Yes
- Sewer: PublicSewer
- Utilities: CableConnected, ElectricityConnected, HighSpeedInternetAvailable, MunicipalUtilities
Finance and Tax Information
- Home Owners Association Fee: 300.00
- Insurance Expense: 0.00
- Net Operating Income: 0.00
- Other Expense: 0.00
- Pet Deposit: 0.00
- Security Deposit: 0.00
- Tax Year: 2024
- Trash Expense: 0.00
Other Features
- Appliances: Dishwasher, Disposal, Microwave, Range, Refrigerator
- Country: US
- Interior Features: CeilingFans, CathedralCeilings, EatInKitchen, HighCeilings, KitchenFamilyRoomCombo, OpenFloorplan, SplitBedrooms, Skylights, VaultedCeilings, WalkInClosets, WindowTreatments, SeparateFormalDiningRoom, SeparateFormalLivingRoom
- Legal Description: VILLAGE WOOD LOT 5 BLOCK 2
- Levels: One
- Area Major: 33624 - Tampa / Northdale
- Occupant Type: Owner
- Parcel Number: U-08-28-18-0Y5-000002-00005.0
- Possession: CloseOfEscrow
- Style: Contemporary
- The Range: 0.00
- Zoning Code: RSC-6
Payment Calculator
- Principal & Interest -
- Property Tax $
- Home Insurance $
- HOA Fees $
- Monthly -
For a Fast & FREE Mortgage Pre-Approval Apply Now
Apply Now
 Apply Now
Apply NowNearby Subdivisions
Andover Ph I
Avista At Carrollwood Village
Beacon Meadows
Brookgreen Village Ii Sub
Carrollwood Crossing
Carrollwood Landings
Carrollwood Sprgs Cluster Hms
Carrollwood Village
Carrollwood Village Ph 2 Vi
Carrollwood Village Ph Two
Cedarwood Village
Cedarwood Village Unit Ii
Country Aire Ph Three
Country Club Village At Carrol
Country Place
Country Place Unit Vi
Country Place West
Country Place West Unit Ii
Country Place West Unit Iii
Country Run
Country Run Unit 1
Country Run Unit Ii
Cypress Hollow
Cypress Meadows Sub
Cypress Trace
Fairway Village
Grove Point Village
Hampton Park
Longboat Landing
Lowell Village
Mill Pond Village
North End Terrace
Northdale Golf Clb Sec D Un 1
Northdale Sec A
Northdale Sec A Unit 4
Northdale Sec B
Northdale Sec B Unit 2
Northdale Sec B Unit 5
Northdale Sec E
Northdale Sec E Unit 4
Northdale Sec E Unit I
Northdale Sec G
Northdale Sec H
Northdale Sec I
Northdale Sec J
Not In Hernando
Not On List
Paddock Trail
Parkwood Village
Pine Hollow
Reserve At Lake Leclare
Rosemount Village
Rosemount Village Unit 1
Springwood Village
Stonehedge
Unplatted
Village Ix Of Carrollwood Vill
Village Vi Of Carrollwood Vill
Village Wood
Village Xiii
Village Xiv Of Carrollwood Vil
Wingate Village
Woodacre Estates Of Northdale
Similar Properties





















































