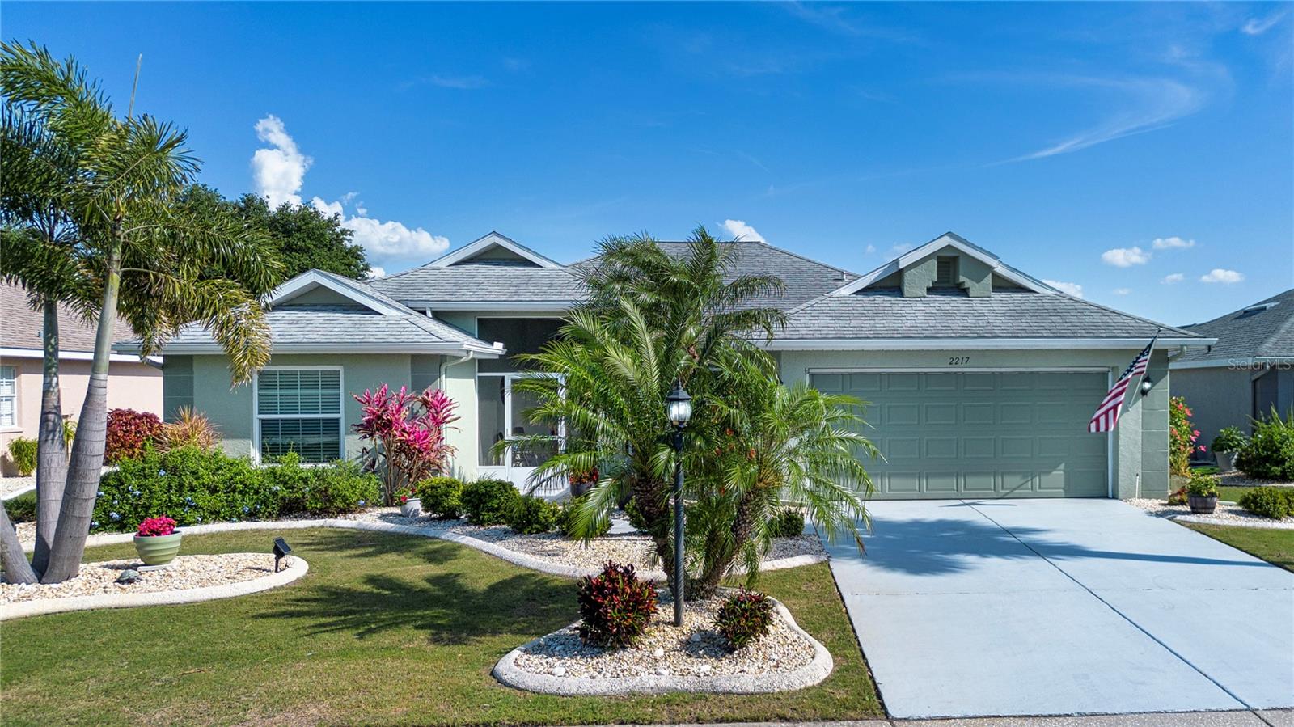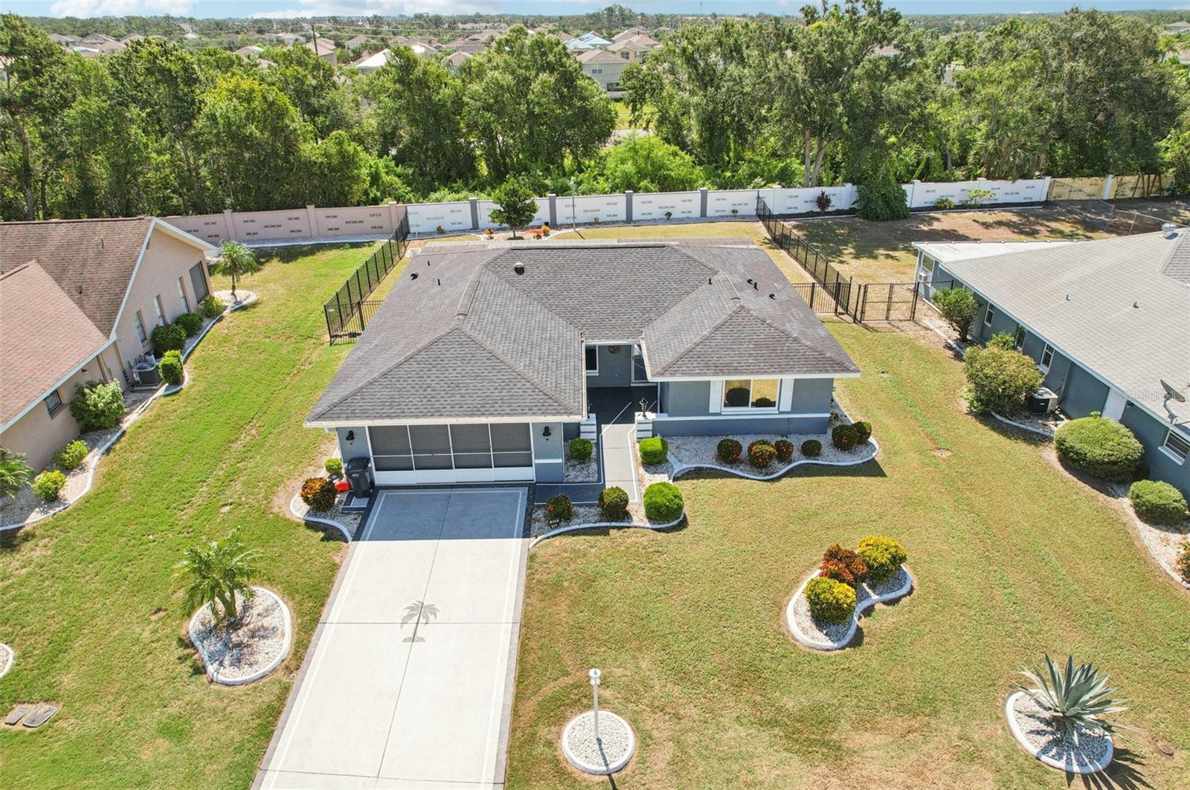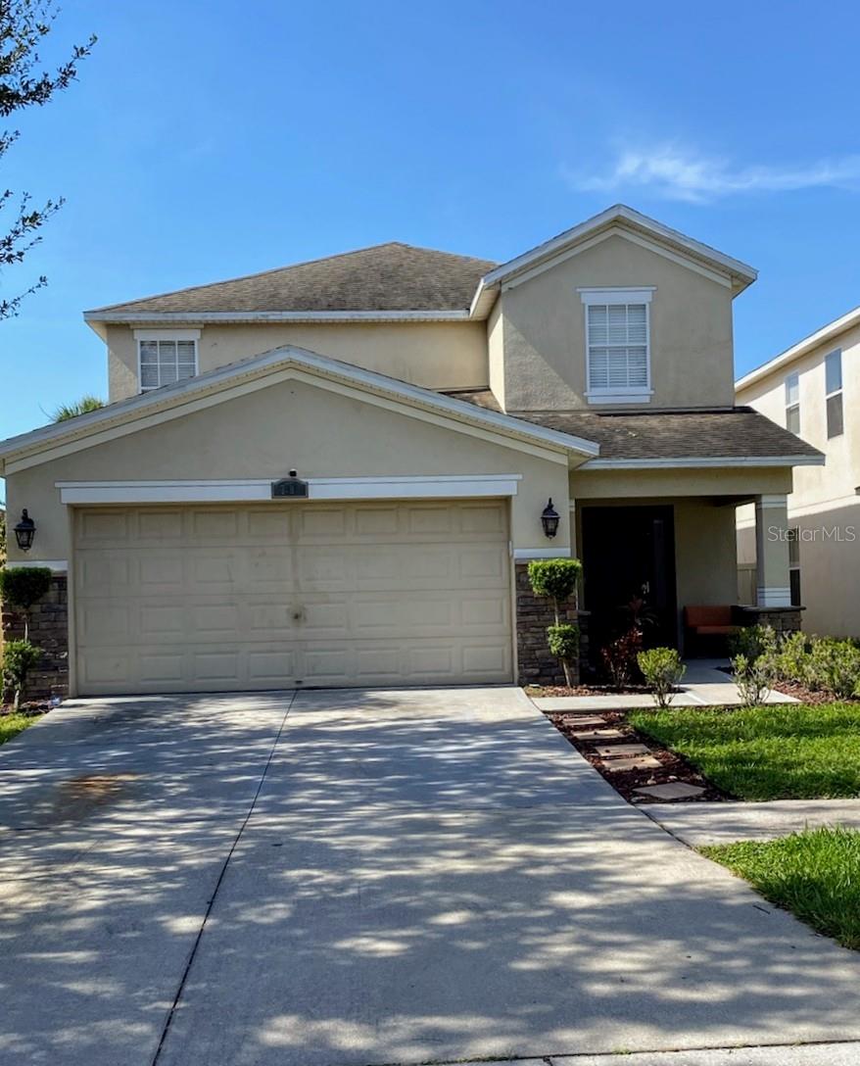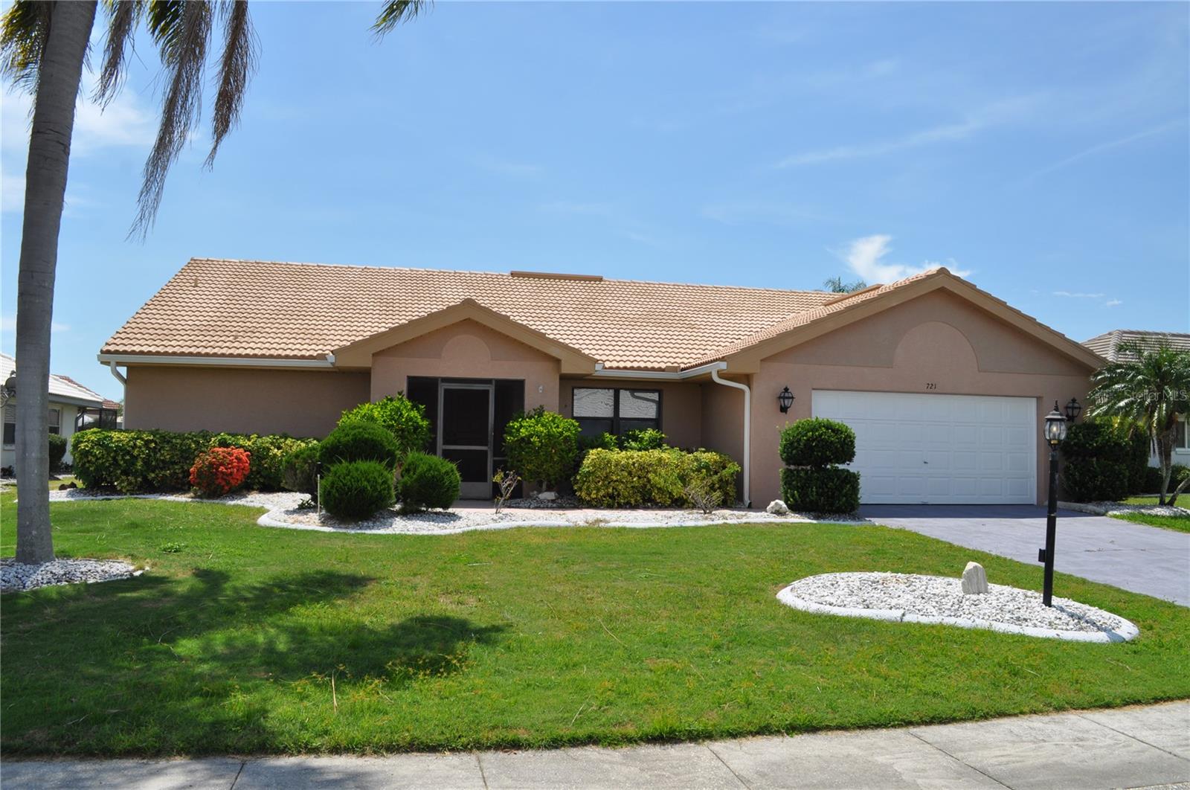310 Thorn Hill Place, Sun City Center, FL 33573
- MLS#: TB8413228 ( Residential )
- Street Address: 310 Thorn Hill Place
- Viewed: 4
- Price: $274,900
- Price sqft: $100
- Waterfront: No
- Year Built: 1986
- Bldg sqft: 2758
- Bedrooms: 2
- Total Baths: 2
- Full Baths: 2
- Garage / Parking Spaces: 2
- Days On Market: 1
- Additional Information
- Geolocation: 27.7073 / -82.3373
- County: HILLSBOROUGH
- City: Sun City Center
- Zipcode: 33573
- Subdivision: Sun City Center Unit 35
- Provided by: KELLER WILLIAMS SOUTH SHORE
- DMCA Notice
-
DescriptionWelcome to this charming 2 bedroom, 2 bathroom home in the desirable Acacia Lakes community of Sun City Center. Enjoy beautifully manicured lawns, a spacious driveway, and a convenient 2 car garage on a fully fenced lot. Inside, you'll find laminate flooring throughout the main living areas, including a cozy dinette, an inviting eating bar in the kitchen, a formal dining room, a comfortable living area, and a separate sitting area/Florida room perfect for relaxing or entertaining. The primary bedroom features plush carpeting, wall to wall closets, and an en suite bathroom with dual sinks, elegant tile, a separate water closet, and a stunning walk in shower with a gorgeous glass sliding door. Step through the sliding glass door to access the peaceful patio. The second bedroom boasts tile flooring, wall to wall closets, and access to a private hall bathroom. A large laundry room conveniently connects the garage and kitchen, offering plenty of space and functionality. Outside, the expansive patio is mostly screened and fully covered, overlooking a beautifully wrought iron fenced backyard ideal for outdoor enjoyment year round. Youll love Sun City Center with its amazing facilities, pools, and clubs just waiting for you to enjoy. Nestled between Sarasota and Tampa, this location offers a convenient ride to airports, great shopping, dining, and professional entertainment. With easy access to award winning, sandy beaches, this home provides the best of all worlds without the stress of big city life. Leave it all behind and enjoy your new life here in one of Floridas most affordable 55 and better communities! This home combines comfort, style, and practicality in a sought after neighborhood dont miss your chance to make it yours!
Property Location and Similar Properties
Features
Building and Construction
- Covered Spaces: 0.00
- Flooring: Carpet, CeramicTile, Laminate
- Living Area: 1684.00
- Roof: Shingle
Land Information
- Lot Features: CityLot, Flat, Level, OutsideCityLimits, Landscaped
Garage and Parking
- Garage Spaces: 2.00
- Open Parking Spaces: 0.00
- Parking Features: Driveway
Eco-Communities
- Pool Features: Association, Community
- Water Source: Public
Utilities
- Carport Spaces: 0.00
- Cooling: CentralAir, CeilingFans
- Heating: Central
- Pets Allowed: Yes
- Pets Comments: Extra Large (101+ Lbs.)
- Sewer: PublicSewer
- Utilities: CableAvailable, ElectricityAvailable
Amenities
- Association Amenities: FitnessCenter, Pool, RecreationFacilities
Finance and Tax Information
- Home Owners Association Fee Includes: AssociationManagement, Pools, RecreationFacilities
- Home Owners Association Fee: 40.00
- Insurance Expense: 0.00
- Net Operating Income: 0.00
- Other Expense: 0.00
- Pet Deposit: 0.00
- Security Deposit: 0.00
- Tax Year: 2024
- Trash Expense: 0.00
Other Features
- Appliances: Dishwasher, Microwave, Range, Refrigerator
- Country: US
- Interior Features: BuiltInFeatures, CeilingFans, EatInKitchen, HighCeilings, LivingDiningRoom, OpenFloorplan, SolidSurfaceCounters, WoodCabinets, SeparateFormalDiningRoom
- Legal Description: SUN CITY CENTER UNIT 35 LOT 16 BLOCK C .25 ACRE
- Levels: One
- Area Major: 33573 - Sun City Center / Ruskin
- Occupant Type: Vacant
- Parcel Number: U-07-32-20-2X0-C00000-00016.0
- Style: Contemporary
- The Range: 0.00
- Zoning Code: PD-MU
Payment Calculator
- Principal & Interest -
- Property Tax $
- Home Insurance $
- HOA Fees $
- Monthly -
For a Fast & FREE Mortgage Pre-Approval Apply Now
Apply Now
 Apply Now
Apply NowNearby Subdivisions
Bedford E Condo
Belmont North Ph 2a
Belmont North Ph 2b
Belmont South Ph 2d
Belmont South Ph 2e
Belmont South Ph 2f
Caloosa Country Club Estates
Caloosa Country Club Estates U
Cypress Creek
Cypress Creek Ph 4a
Cypress Creek Ph 4b
Cypress Creek Ph 5b1
Cypress Creek Ph 5c1
Cypress Creek Ph 5c2
Cypress Creek Ph 5c3
Cypress Creek Village A
Cypress Creek Village A Rev
Cypress Crk Ph 3 4 Prcl J
Cypress Crk Prcl J Ph 3 4
Cypress Mill Ph 1a
Cypress Mill Ph 1b
Cypress Mill Ph 1c1
Cypress Mill Ph 2
Cypress Mill Ph 3
Cypress Mill Phase 1c1
Cypress Mill Phase 3
Cypressview Ph 1
Cypressview Ph I
Del Webb Sun City Flr
Del Webbs Sun City Florida
Del Webbs Sun City Florida Un
Del Webbs Sun City Florida Uni
Fairfield A Condo
Fairway Pointe
Gantree Sub
Greenbriar Sub Ph 1
Greenbriar Sub Ph 2
Greenbriar Subdivision Phase 1
Highgate F Condo
Huntington Condo
La Paloma Village
Montero Village
Not Applicable
Not On List
Sun City Center
Sun City Center Unit 157
Sun City Center Unit 158 Ph
Sun City Center Unit 162 Ph
Sun City Center Unit 253 Ph
Sun City Center Unit 257 Ph
Sun City Center Unit 260
Sun City Center Unit 261
Sun City Center Unit 271
Sun City Center Unit 274 & 2
Sun City Center Unit 31a
Sun City Center Unit 32b
Sun City Center Unit 34 A
Sun City Center Unit 35
Sun City Center Unit 44 A
Sun City Center Unit 45
Sun City Center Unit 45 1st Ad
Sun City Center Unit 52
Sun City North Area
Sun Lakes Sub
Sun Lakes Subdivision Lot 63 B
The Preserve At La Paloma
Unplatted
Wedgewood Ii
Westwood Greens A Condo
Yorkshire Sub
Similar Properties


































































