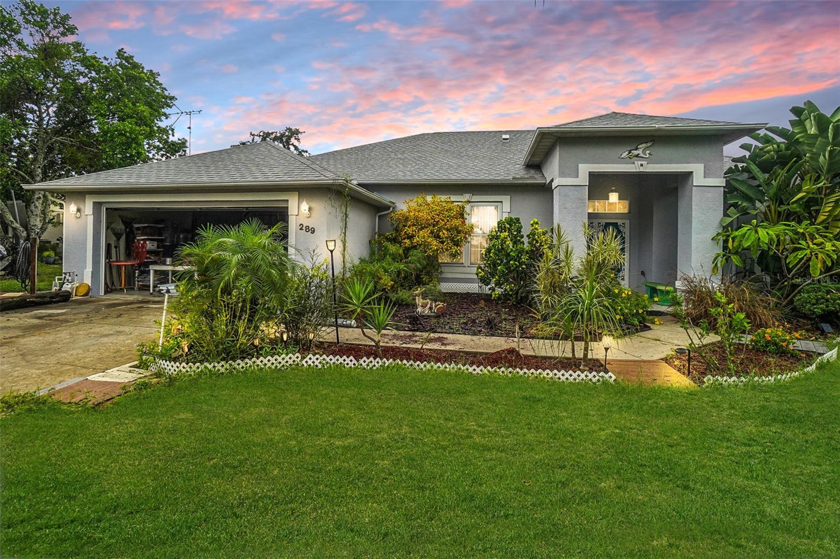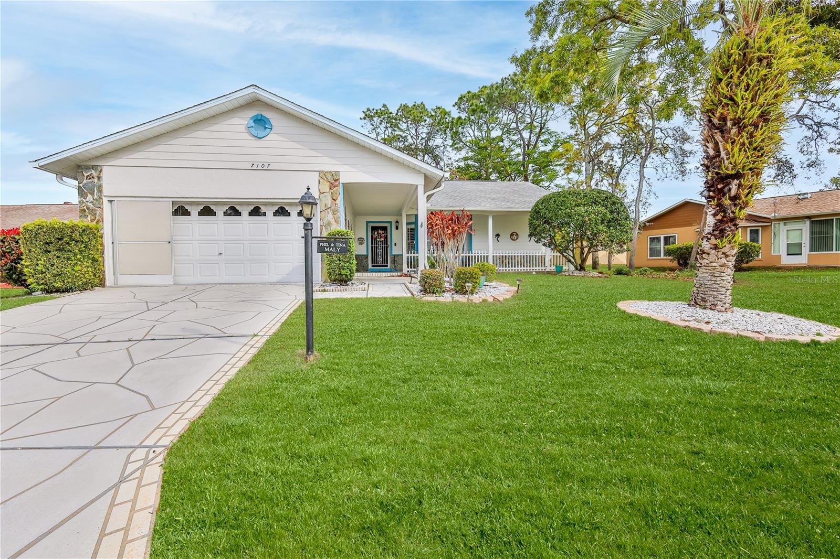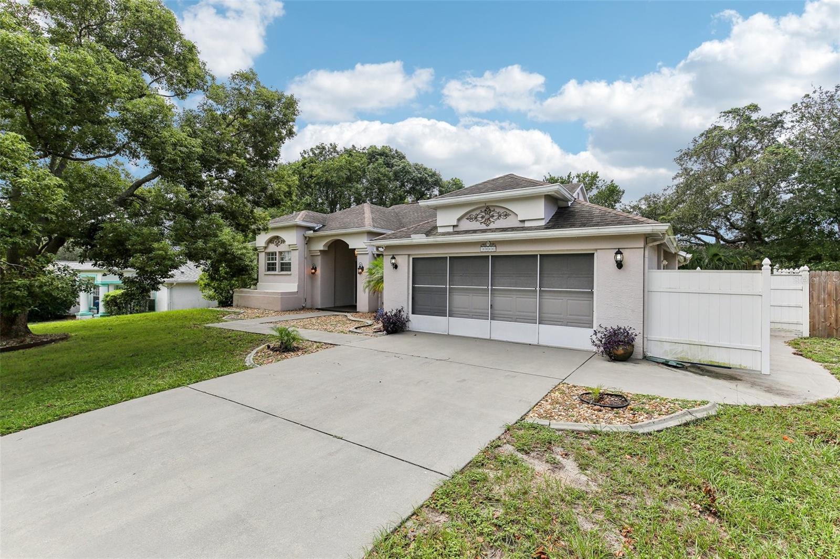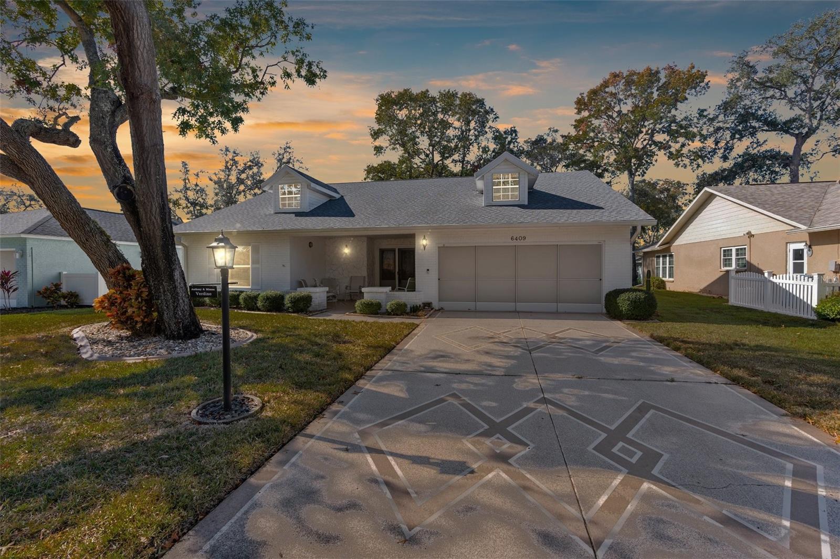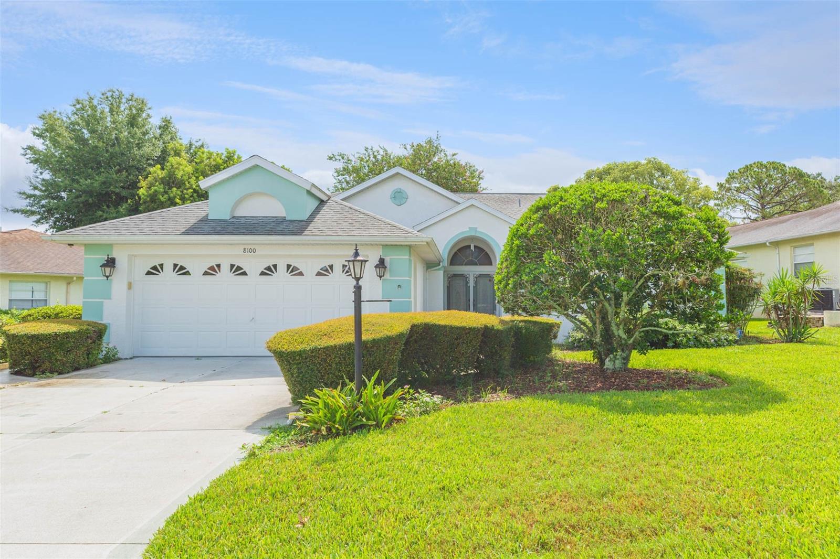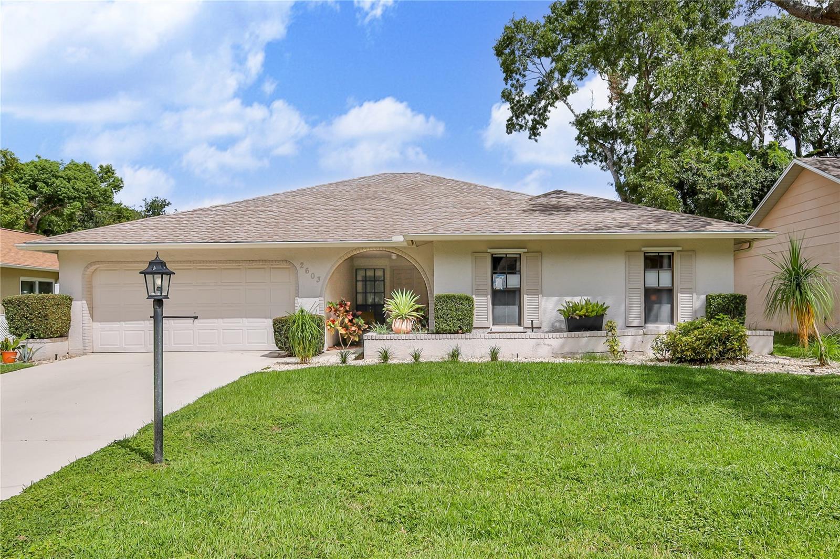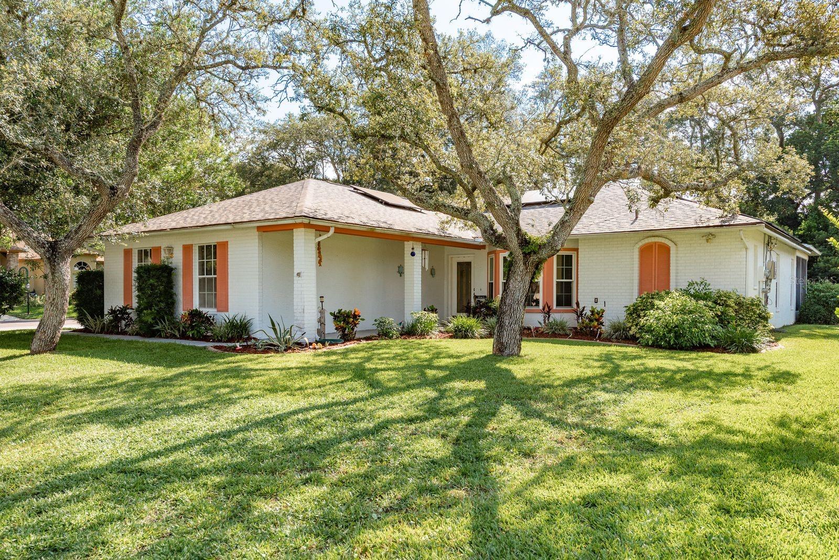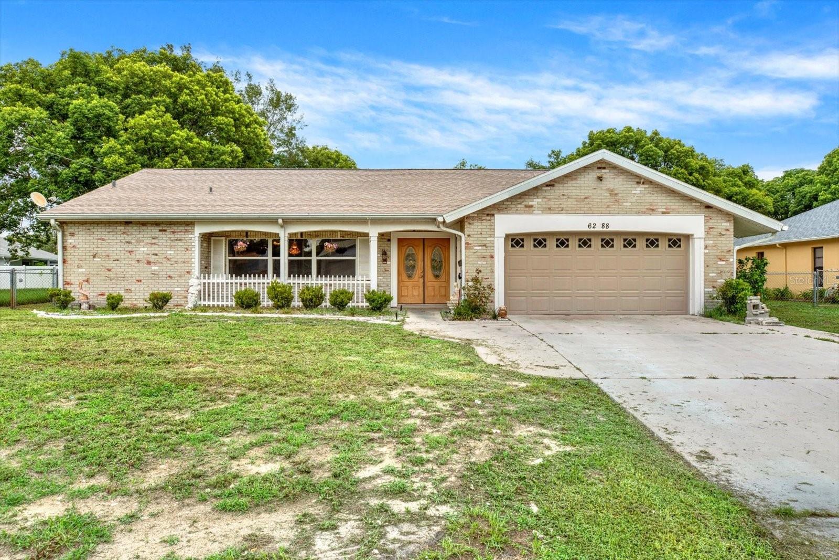2603 Royal Ridge Drive, Spring Hill, FL 34606
Adult Community
- MLS#: 846910 ( Residential )
- Street Address: 2603 Royal Ridge Drive
- Viewed: 5
- Price: $299,900
- Price sqft: $111
- Waterfront: No
- Year Built: 1986
- Bldg sqft: 2698
- Bedrooms: 2
- Total Baths: 2
- Full Baths: 2
- Garage / Parking Spaces: 2
- Days On Market: 5
- Additional Information
- County: HERNANDO
- City: Spring Hill
- Zipcode: 34606
- Subdivision: Timber Pines
- High School: Weeki Wachee High
- Provided by: Keller Williams Realty - Elite Partners

- DMCA Notice
-
DescriptionWelcome to this beautifully updated and tastefully decorated 2 bedroom, 2 bathroom single family home, where modern touches meet comfort and functionality. From the moment you step through the elegant double front doors, you'll notice luxury vinyl plank flooring flowing throughout the home and a thoughtful floor plan designed for easy living. The layout features a formal living room and dining room, along with a versatile flex space that can serve as a family room, TV room, music room, bedroom or home officewhatever suits your lifestyle best. The updated kitchen is a highlight, boasting quartz countertops, wood cabinetry with soft close drawers, a stylish backsplash, recessed lighting, stainless steel appliances, a closet pantry, built in coffee station, and a wine rackperfect for entertaining or enjoying everyday convenience. The spacious primary suite includes dual closets, a ceiling fan, and an updated en suite bathroom with a new dual sink vanity and a walk in shower. The second bedroom also features a ceiling fan and closet, while the second bathroom offers modern updates and a shower/tub combo. Sliding glass doors from both the living room and flex room open to an expansive, covered, and screened lanai that spans nearly the entire length of the houseperfect for relaxing or hosting guests. The flex room includes a wet bar, barn doors connecting to the dining area and kitchen, and direct access to the lanai. The fenced side yard is perfect as a private dog run or additional outdoor spaceideal for pet lovers. Additional features include an indoor laundry room with a stainless utility sink and closet storage, a two car garage, beautiful landscaping, and a paver patio just outside the lanai. Major updates include a new roof (2025). HVAC (2006). Remediated settlement with all documents fully insurable and financeable. Timber Pines, an award winning, guard gated 55+ deed restricted community, provides access to an exceptional lifestyle. Residents enjoy three 18 hole golf courses, a 9 hole pitch & putt, lighted tennis courts, 12 pickleball courts, two community pools, a country club restaurant and bar, a state of the art fitness center, a woodworking shop, billiards, a performing arts center, and a vibrant array of clubs and activities. This move in ready home combines modern finishes, smart design, and outdoor comfortdon't miss this one!
Property Location and Similar Properties
Features
Building and Construction
- Covered Spaces: 0.00
- Exterior Features: SprinklerIrrigation, Landscaping, ConcreteDriveway
- Fencing: Vinyl
- Flooring: LuxuryVinylPlank
- Living Area: 1762.00
- Other Structures: Gazebo
- Roof: Asphalt, Shingle
Land Information
- Lot Features: Trees
School Information
- High School: Weeki Wachee High
Garage and Parking
- Garage Spaces: 2.00
- Open Parking Spaces: 0.00
- Parking Features: Attached, Concrete, Driveway, Garage, Boat, GarageDoorOpener, RvAccessParking
Eco-Communities
- Pool Features: None, Community
- Water Source: Public
Utilities
- Carport Spaces: 0.00
- Cooling: CentralAir
- Heating: Central, Electric, HeatPump
- Road Frontage Type: PrivateRoad
- Sewer: PublicSewer
Finance and Tax Information
- Home Owners Association Fee Includes: AssociationManagement, CableTv, MaintenanceGrounds, Pools, RecreationFacilities, ReserveFund, RoadMaintenance, Security, TennisCourts, Trash
- Home Owners Association Fee: 332.00
- Insurance Expense: 0.00
- Net Operating Income: 0.00
- Other Expense: 0.00
- Pet Deposit: 0.00
- Security Deposit: 0.00
- Tax Year: 2024
- Trash Expense: 0.00
Other Features
- Appliances: Dryer, Dishwasher, ElectricOven, ElectricRange, Disposal, Microwave, Refrigerator, WaterHeater, Washer
- Association Name: Timber Pines
- Association Phone: 352-666-2333
- Interior Features: BreakfastBar, DualSinks, MainLevelPrimary, PrimarySuite, OpenFloorplan, Pantry, ShowerOnly, SolidSurfaceCounters, SeparateShower, UpdatedKitchen, WoodCabinets, WindowTreatments, SlidingGlassDoors
- Legal Description: TIMBER PINES TRACT 11 UNIT 1 LOT 2
- Levels: One
- Area Major: 27
- Occupant Type: Vacant
- Parcel Number: 01035285
- Possession: Closing
- Style: Ranch, OneStory
- The Range: 0.00
- Zoning Code: Out of County
Payment Calculator
- Principal & Interest -
- Property Tax $
- Home Insurance $
- HOA Fees $
- Monthly -
For a Fast & FREE Mortgage Pre-Approval Apply Now
Apply Now
 Apply Now
Apply NowNearby Subdivisions
Berkeley Manor
Berkeley Manor Ph I
Berkeley Manor Phase I
Forest Oaks
Forest Oaks Unit 1
Forest Oaks Unit 4
Markham Court A Condo
N/a
Not On List
Spring Hill
Spring Hill Un 4
Spring Hill Unit 1
Spring Hill Unit 1 Repl 1
Spring Hill Unit 1 Repl 2
Spring Hill Unit 2
Spring Hill Unit 21
Spring Hill Unit 22
Spring Hill Unit 25
Spring Hill Unit 26
Spring Hill Unit 3
Spring Hill Unit 4
Spring Hill Unit 5
Spring Hill Unit 6
Timber Pines
Timber Pines Pn Gr Vl Tr 6 1a
Timber Pines Pn Gr Vl Tr 6 2b
Timber Pines Tr 11 Un 1
Timber Pines Tr 11 Un 2
Timber Pines Tr 12 Un 1
Timber Pines Tr 13
Timber Pines Tr 13 Un 1a
Timber Pines Tr 13 Un 2a
Timber Pines Tr 2 Un 1
Timber Pines Tr 20
Timber Pines Tr 21 Un 1
Timber Pines Tr 21 Un 2
Timber Pines Tr 21 Un 3
Timber Pines Tr 22 Un 1
Timber Pines Tr 23 Un 1
Timber Pines Tr 23 Un 2
Timber Pines Tr 24
Timber Pines Tr 25
Timber Pines Tr 29
Timber Pines Tr 33 Ph 1
Timber Pines Tr 33 Ph 2
Timber Pines Tr 34
Timber Pines Tr 35
Timber Pines Tr 38 Un 1
Timber Pines Tr 39
Timber Pines Tr 40
Timber Pines Tr 45
Timber Pines Tr 46 Ph 1
Timber Pines Tr 47 Un 1
Timber Pines Tr 47 Un 3
Timber Pines Tr 5 Un 1
Timber Pines Tr 5 Un 2
Timber Pines Tr 53
Timber Pines Tr 55
Timber Pines Tr 56
Timber Pines Tr 60-61 U1 Repl1
Timber Pines Tr 61 Un 3 Ph1 Rp
Timber Pines Tr 61 Un 3 Ph2
Timber Pines Tr 8 Un 2a - 3
Tmbr Pines Pn Gr Vl
Weeki Wachee Acres
Weeki Wachee Acres Add
Weeki Wachee Acres Add Un 1
Weeki Wachee Acres Add Un 3
Weeki Wachee Acres Unit 3
Weeki Wachee Heights
Weeki Wachee Heights Unit 1
Weeki Wachee Woodlands
Similar Properties




























































