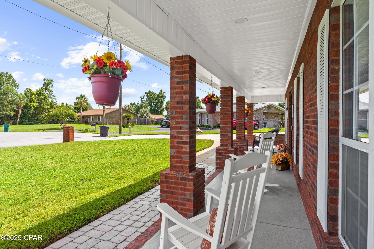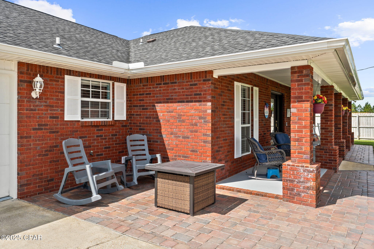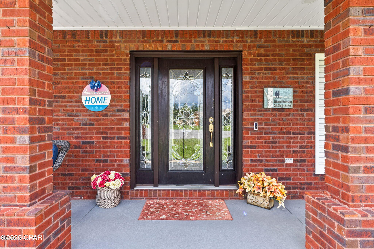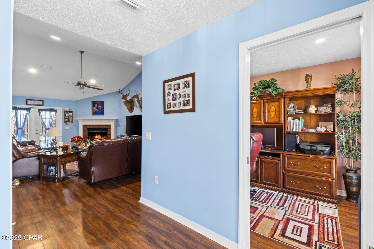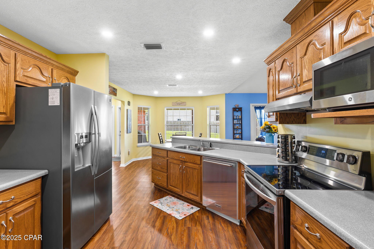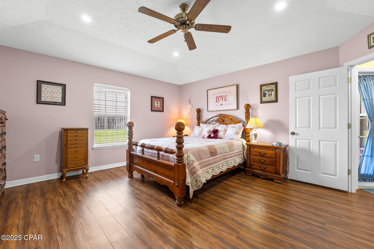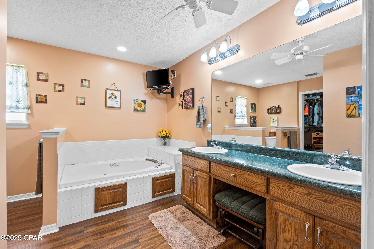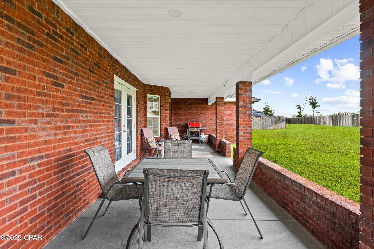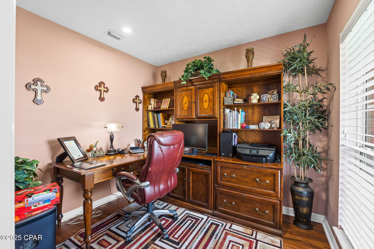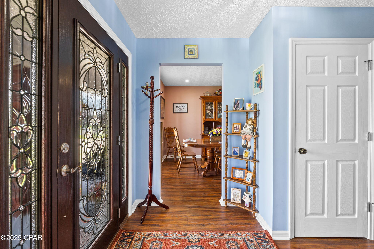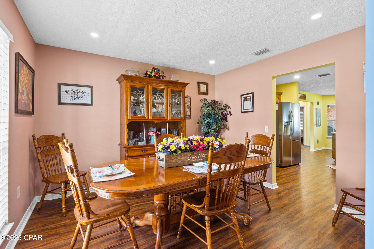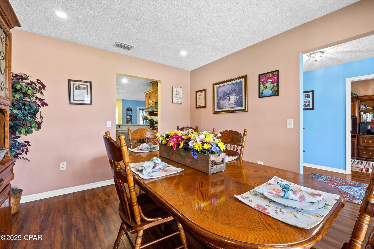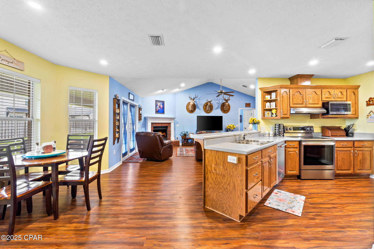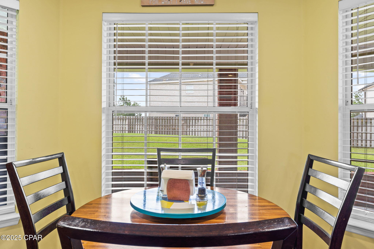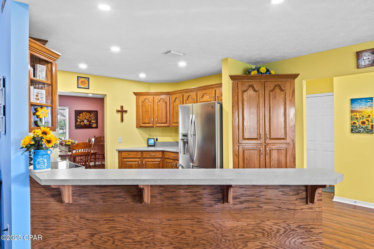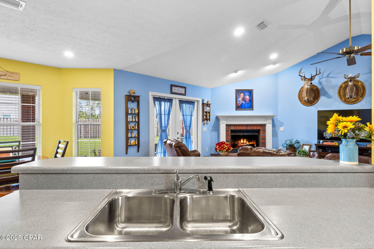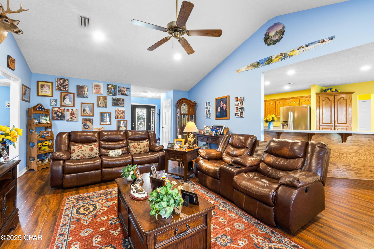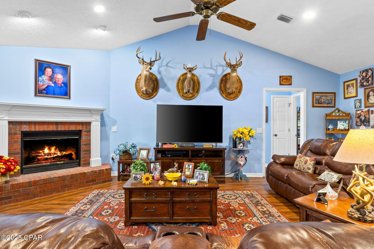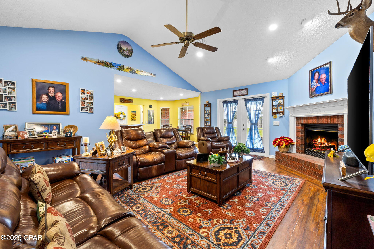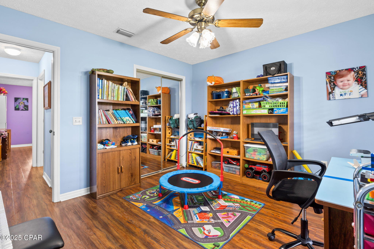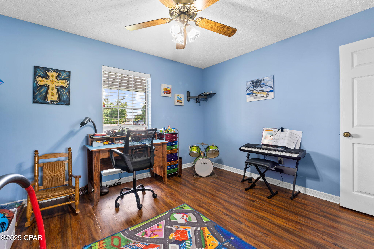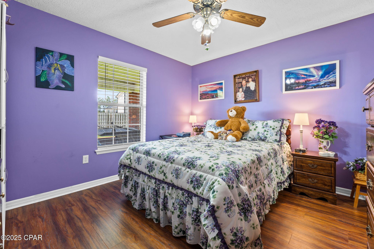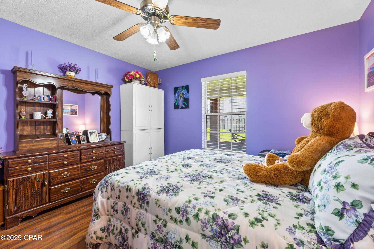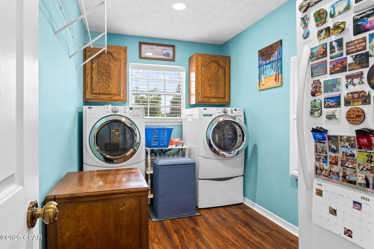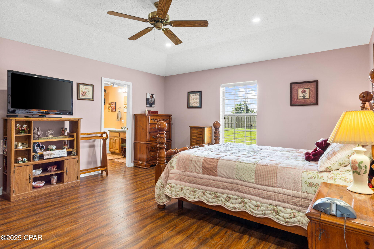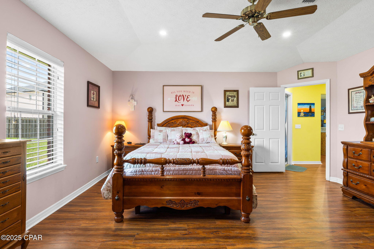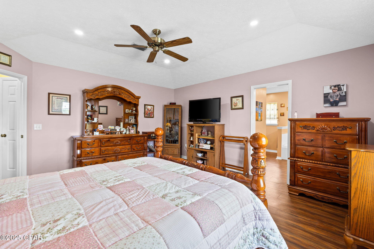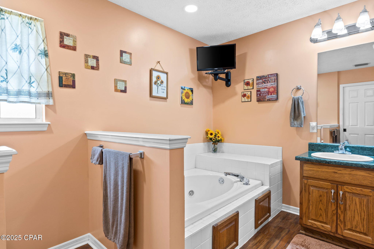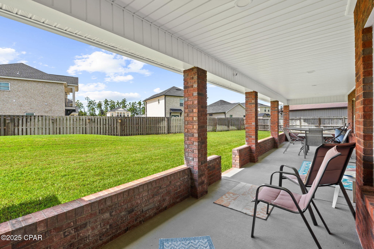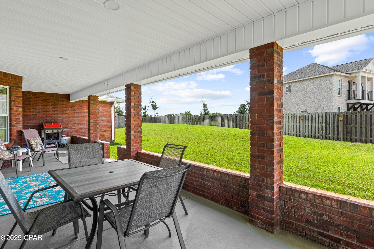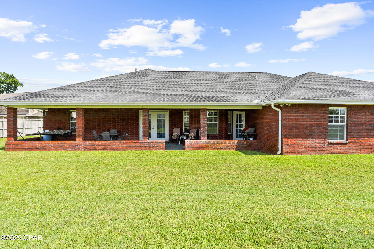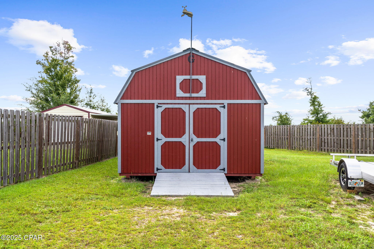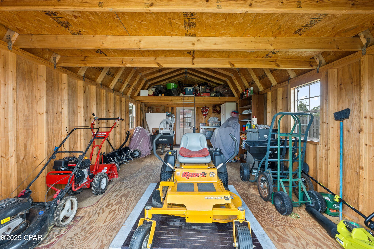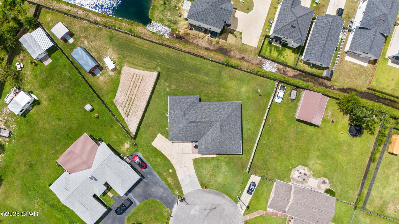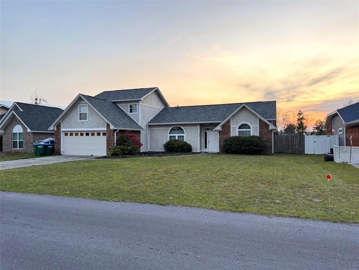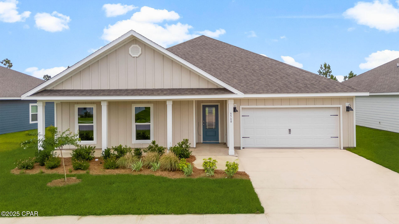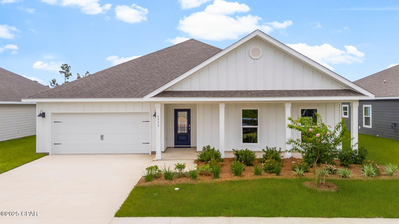351 Hiland Drive, Panama City, FL 32404
- MLS#: 777175 ( Residential )
- Street Address: 351 Hiland Drive
- Viewed: 2
- Price: $410,000
- Price sqft: $0
- Waterfront: No
- Year Built: 1999
- Bldg sqft: 0
- Bedrooms: 3
- Total Baths: 3
- Full Baths: 2
- 1/2 Baths: 1
- Garage / Parking Spaces: 2
- Days On Market: 1
- Additional Information
- Geolocation: 30.2196 / -85.6059
- County: BAY
- City: Panama City
- Zipcode: 32404
- Subdivision: Hiland Hills
- Elementary School: Deer Point
- Middle School: Merritt Brown
- High School: Mosley
- Provided by: Think Real Estate
- DMCA Notice
-
DescriptionThis classic all brick beauty is tucked away at the end of a quiet cul de sac and sits on an expansive half acre lot with a fully fenced backyard with plenty of room for a future pool, garden, workshop, or your favorite four legged friends. This home features original oak wood cabinetry, new LED recessed lighting (2019), and LVP (2019).Step inside to a spacious and thoughtfully designed floor plan featuring vaulted ceilings, a cozy brick fireplace, and multiple living spaces perfect for hosting or unwinding. The kitchen opens to the main living area and offers ample cabinetry space, stainless steel appliances, and bar seating for casual meals or morning coffee.The AC unit is a high efficient 2 speed that was replaced in December 2018. There is also a Heat Pump on the Water Heater that keeps your water hot all day long and no need to wait for it to heat up every time.Some of the highlighted bonuses of this home is the 6x40 Front Porch and the 10x40 Back Porch. There is a negotiable zero turn riding lawn mower, TroyBuilt Rototiller, and a pull behind cart that you can keep stored in your 14x24 Barn Shed. Any extra storage you may need can be stored in the additional 12x12 shed.With 3 bedrooms, 2.5 bathrooms, a dedicated office/flex room, and a 2 car garage, there's space for everyone. The oversized primary suite includes a walk in closet and ensuite bath with dual vanities and soaking tub.Located just minutes to schools, shopping, dining, and Tyndall AFB; this home combines convenience, character, and room to grow. Come check out all it has to offer!
Property Location and Similar Properties
Features
Building and Construction
- Covered Spaces: 0.00
- Fencing: Privacy
- Living Area: 2152.00
- Other Structures: Sheds
- Roof: Shingle
School Information
- High School: Mosley
- Middle School: Merritt Brown
- School Elementary: Deer Point
Garage and Parking
- Garage Spaces: 2.00
- Open Parking Spaces: 0.00
- Parking Features: Attached, Driveway, Garage
Eco-Communities
- Pool Features: None
Utilities
- Carport Spaces: 0.00
- Cooling: CentralAir, CeilingFans, Electric
- Heating: Central, Electric
- Utilities: CableAvailable
Finance and Tax Information
- Home Owners Association Fee: 0.00
- Insurance Expense: 0.00
- Net Operating Income: 0.00
- Other Expense: 0.00
- Pet Deposit: 0.00
- Security Deposit: 0.00
- Tax Year: 2024
- Trash Expense: 0.00
Other Features
- Appliances: Dishwasher, ElectricRange, ElectricWaterHeater, Microwave
- Furnished: Unfurnished
- Interior Features: BreakfastBar, Fireplace, HighCeilings, RecessedLighting, VaultedCeilings
- Legal Description: HILAND HILLS LOT 15 ORB 1641 P 929
- Levels: One
- Area Major: 02 - Bay County - Central
- Occupant Type: Occupied
- Parcel Number: 11514-321-000
- Style: Ranch
- The Range: 0.00
Payment Calculator
- Principal & Interest -
- Property Tax $
- Home Insurance $
- HOA Fees $
- Monthly -
For a Fast & FREE Mortgage Pre-Approval Apply Now
Apply Now
 Apply Now
Apply NowNearby Subdivisions
[no Recorded Subdiv]
Aleczander Preserve
Avondale Estates
Barrett's Park
Baxter Subdivision
Bay County Estates Phase Ii
Bay County Estates Unit 1
Bay Front Unit 2
Bay Front Unit 6
Bayou Estates
Bayou Oaks Estates
Baywinds
Bridge Harbor
Brighton Oaks
Britton Woods
Brook Forest U-1
Bylsma Manor Estates
C A Taylor's 2nd Addition Cala
Ca Taylors 2nd Add
Callaway
Callaway Corners
Callaway Forest
Callaway Forest U-2
Callaway Pines Estates
Callaway Point
Callaway Shores U-1
Callaway Shores U-3
Cedar Park Ph Ii
Cherokee Heights
Cherokee Heights Phase Iii
Cherry Hill Unit 1
Cherry Hill Unit 2
College Station Phase 1
College Station Phase 3
Colonial Est.
Colonial Estates
Cooks Bayou Est
Deer Point Lake
Deerpoint Estates
Deerwood
Donalson Point
East Bay Park
East Bay Park 2nd Add
East Bay Point
East Bay Preserve
Eastgate Sub Ph I
Forest Shores
Forest Walk
Fox Lake Sub Phase 1
Game Farm
Garden Cove
Glen Haven
Grimes Callaway Bayou Est U-2
Grimes Callaway Bayou Est U-5
Grimes Callaway Bayou Est U-6
Hickory Park
Highpoint
Highway 22 West Estates
Hiland Hills
Horne Memory Plat
Imperial Oaks U-3
Kendrick Manor
Laird Bayou
Laird Point
Laird Point Ph I
Lake Drive Heights
Lakeshore Landing
Lakewood
Lakewood Manor U-1
Lakewood Manor U-3
Lannie Rowe Lake Estates U-7
Lannie Rowe Lake Estates U-8
Lannie Rowe Lake Ests
Liberty
Lillian Carlisle Plat
M Pitts 1st Add
M&b
Maegan's Ridge
Magnolia Hills Phase Ii
Manors Of Magnolia Hills
Mariners Cove
Mars Hill
Martin Bayou Estates
Mill Point
Morningside
No Named Subdivision
Northwood Estate Unrecorded
Not On List
Oakshore Villas Twnhs
Olde Towne Village
Park Place Phase 1
Park Place Phase 1b
Parker Pines
Parker Plat
Pelican Point
Peppertree
Pine Wood Grove
Pinnacle Pines Estate
Plantation Heights
Plantation Point
Riverside Phase Iii
Rolling Hills
Sandy Creek & Country Club Pha
Sandy Creek Ranch And Country
Sandy Creek Ranch Ph 2
Sentinel Point
Shadow Bay Unit 1
Shadow Bay Unit 5
Shadow Bay Unt 3 & 4
Shoreline Estates
Singleton Estates
Southwood
Spikes Addto Highpoint 2
Springlake
St And Bay Dev Co
St. Andrews Bay Dev. Co.
Stephens Estates
Sunbay Townhouses
Sunrise At East Bay
Sweetwater Village N Ph 2
Sweetwater Village Ph 4
Sweetwater Village S Ph I
The Oaks
Thousand Oaks
Timberwood
Titus Park
Towne & Country Lake Estates
Tyndall Station
Village Of Mill Bayou/shorelin
W H Parker
Wh Parker
Willow Bend
Woodmere
Xanadu
Similar Properties


