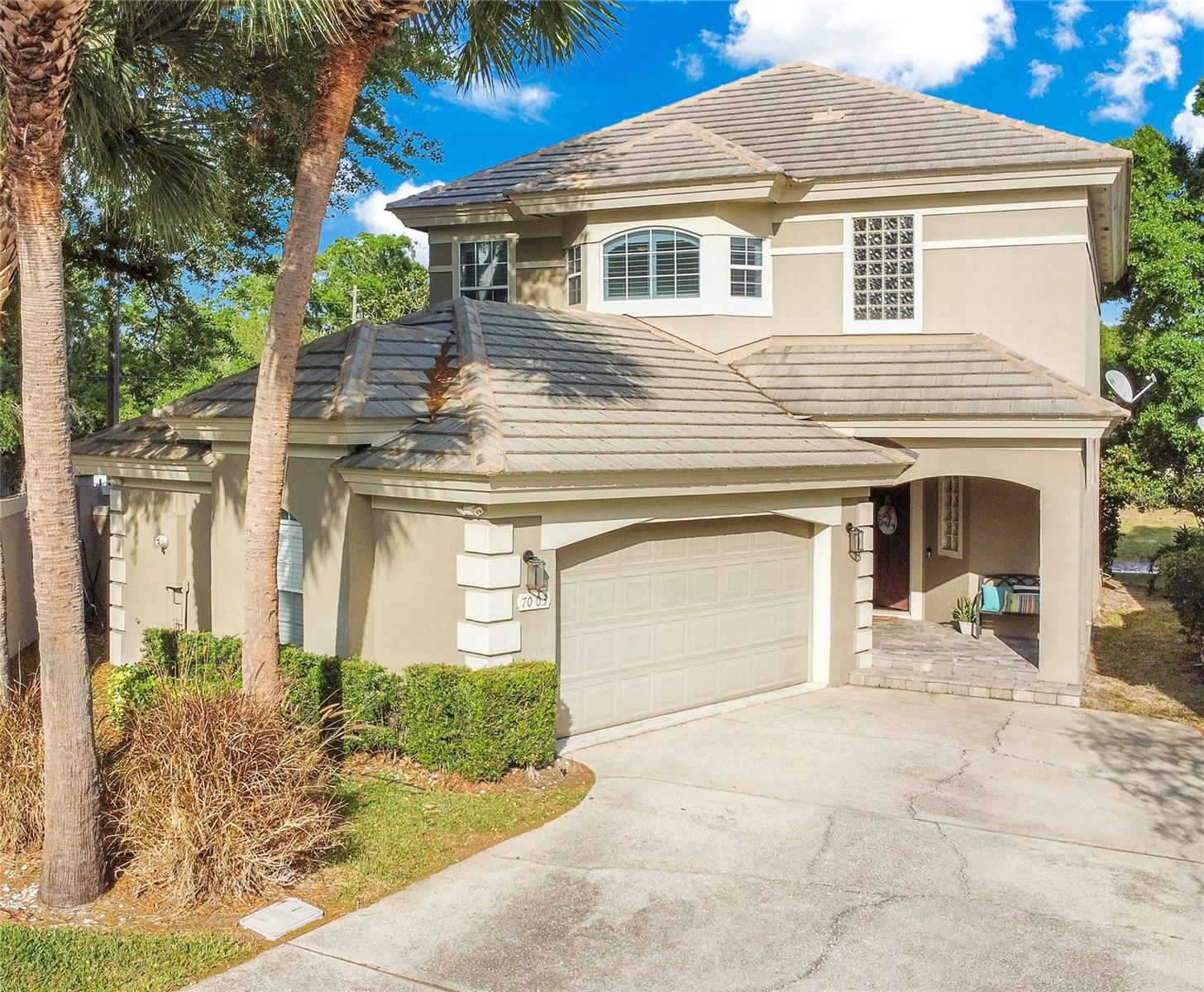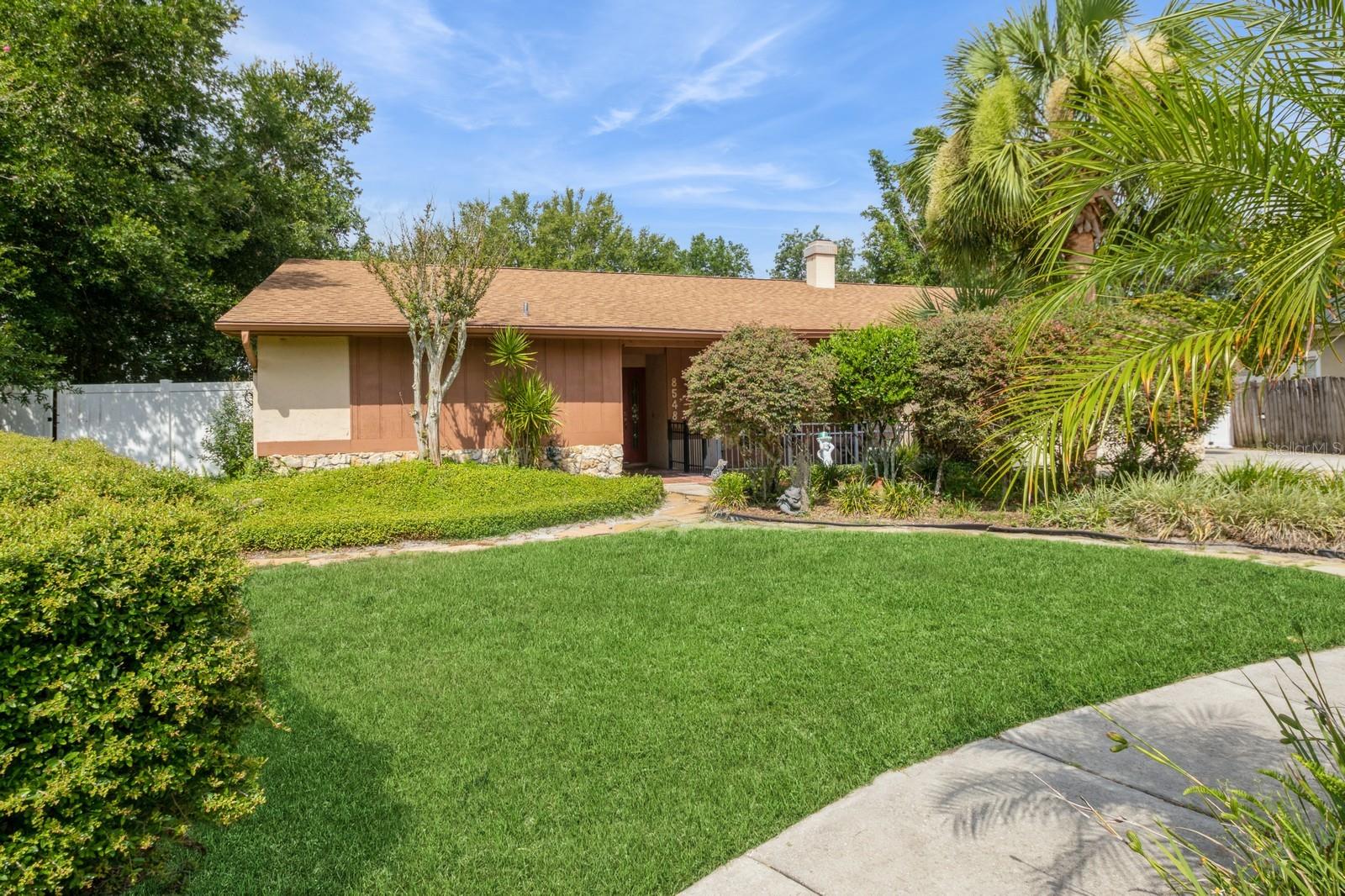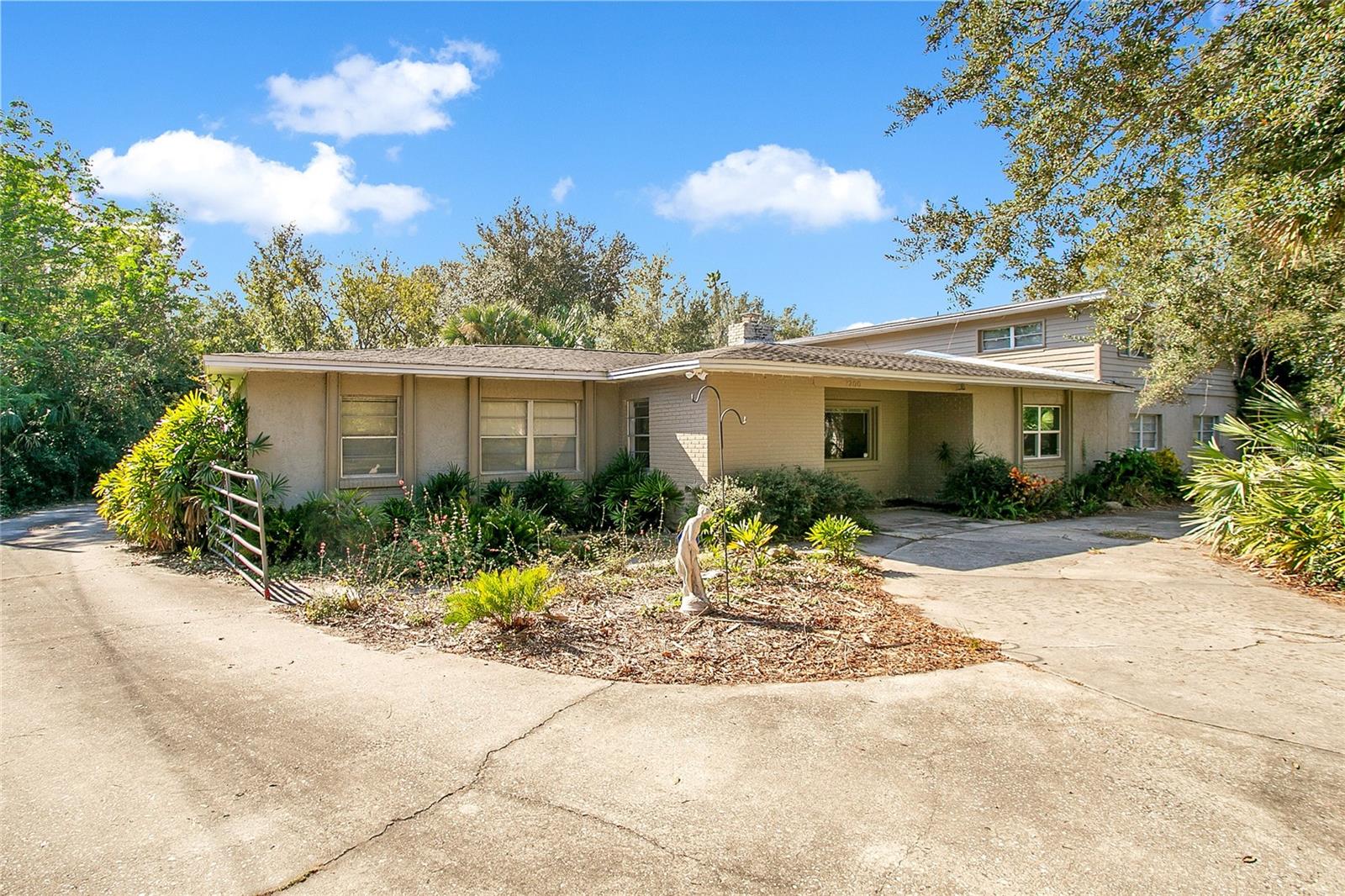8410 Shady Glen Drive, Orlando, FL 32819
- MLS#: O6333057 ( Residential )
- Street Address: 8410 Shady Glen Drive
- Viewed: 2
- Price: $649,000
- Price sqft: $259
- Waterfront: No
- Year Built: 1984
- Bldg sqft: 2505
- Bedrooms: 4
- Total Baths: 2
- Full Baths: 2
- Garage / Parking Spaces: 2
- Days On Market: 2
- Additional Information
- Geolocation: 28.4752 / -81.501
- County: ORANGE
- City: Orlando
- Zipcode: 32819
- Subdivision: Sand Lake Hills Sec 08
- Elementary School: Dr. Phillips Elem
- Middle School: Southwest
- High School: Dr. Phillips
- Provided by: JOHN SILVA REALTY & ASSOCIATES
- DMCA Notice
-
DescriptionStunning Renovated Pool Home in the Heart of Dr. Phillips! No HOA. Discover the perfect blend of luxury, location, and lifestyle in this beautifully renovated 4 bedroom, 2 bathroom home, ideally situated in one of Orlandos most sought after areasDoctor Phillips. Just minutes from Restaurant Row, top rated schools, shopping, parks, and major attractions, this property offers the best of Central Florida living. Step inside to an open concept floor plan that flows seamlessly into the fully remodeled gourmet kitchen, featuring quartz countertops, modern appliances, and abundant storageperfect for both everyday living and entertaining. Enjoy peace of mind with major system upgrades including a new AC pump, air handler, and ductwork, and the home has been fully re piped for modern reliability. Luxury vinyl plank floors added throughout the entire house. The oversized master suite is a true retreat with a luxuriously renovated master bath, while the spacious living areas and split bedroom layout provide comfort and privacy for the entire household. Step outside to your own private oasisa large screened in pool, renovated pool cage, new pool pump, and extended paver patio set the stage for unforgettable outdoor gatherings. The fully fenced backyard ensures privacy and security, ideal for pets or play. Even the garage has been upgraded with a finished floor, offering both utility and style. This move in ready home is a rare find in an unbeatable location!
Property Location and Similar Properties
Features
Building and Construction
- Covered Spaces: 0.00
- Exterior Features: RainGutters
- Fencing: Fenced, Vinyl
- Flooring: LuxuryVinyl, Tile
- Living Area: 1928.00
- Roof: Shingle
School Information
- High School: Dr. Phillips High
- Middle School: Southwest Middle
- School Elementary: Dr. Phillips Elem
Garage and Parking
- Garage Spaces: 2.00
- Open Parking Spaces: 0.00
Eco-Communities
- Pool Features: InGround, ScreenEnclosure
- Water Source: Public
Utilities
- Carport Spaces: 0.00
- Cooling: CentralAir, CeilingFans
- Heating: Central
- Sewer: SepticTank
- Utilities: CableAvailable, ElectricityAvailable, HighSpeedInternetAvailable
Finance and Tax Information
- Home Owners Association Fee: 0.00
- Insurance Expense: 0.00
- Net Operating Income: 0.00
- Other Expense: 0.00
- Pet Deposit: 0.00
- Security Deposit: 0.00
- Tax Year: 2024
- Trash Expense: 0.00
Other Features
- Appliances: Dishwasher, Disposal, Microwave, Range, Refrigerator, RangeHood
- Country: US
- Interior Features: CeilingFans, CrownMolding, EatInKitchen, KitchenFamilyRoomCombo, MainLevelPrimary, OpenFloorplan, SolidSurfaceCounters, WalkInClosets
- Legal Description: SAND LAKE HILLS SECTION EIGHT 12/61 LOT790
- Levels: One
- Area Major: 32819 - Orlando/Bay Hill/Sand Lake
- Occupant Type: Owner
- Parcel Number: 22-23-28-7832-07-900
- The Range: 0.00
- Zoning Code: R-1AA
Payment Calculator
- Principal & Interest -
- Property Tax $
- Home Insurance $
- HOA Fees $
- Monthly -
For a Fast & FREE Mortgage Pre-Approval Apply Now
Apply Now
 Apply Now
Apply NowNearby Subdivisions
Bay Hill
Bay Hill Sec 01
Bay Hill Sec 05
Bay Hill Sec 09
Bay Hill Sec 10
Bay Hill Sec 12
Bay Hill Sec 13
Bay Hill Village North Condo
Bay Hill Village West Condo
Bay Park
Bay Point
Bay Ridge Land Condo
Bayview Sub
Carmel
Clubhouse Estates
Dellagio
Dr Phillips Winderwood
Emerson Pointe
Enclave At Orlando
Enclave At Orlando Ph 02
Enclave At Orlando Ph 03
Hawthorn Suites Orlando
Hidden Spgs
Hidden Springs
Hidden Springs Ut 5
Isle Of Osprey
Lake Cane Estates
Lake Cane Hills Add 01
Lake Cane Shores
Lake Marsha First Add
Lake Marsha Highlands Add 03
Lake Marsha Highlands Fourth A
Lake Marsha Sub
Lakeside/toscana
North Bay Sec 01
North Bay Sec 02
North Bay Sec 04
North Bay Sec Iv-a
North Bay Sec Iva
Orange Bay
Orange Tree Cc Un 4a
Orange Tree Country Club
Palm Lake
Phillips Blvd Village Vistame
Piney Oak Shores
Point Orlando Residence Condo
Point Orlando Resort Condo
Pointe Tibet Rep
Sand Lake Hills Sec 01
Sand Lake Hills Sec 01 Rep Lt
Sand Lake Hills Sec 02
Sand Lake Hills Sec 03
Sand Lake Hills Sec 05
Sand Lake Hills Sec 06
Sand Lake Hills Sec 07
Sand Lake Hills Sec 07a
Sand Lake Hills Sec 08
Sand Lake Hills Sec 11
Sand Lake Sound
Sandy Spgs
Sandy Springs
Shadow Bay Spgs
South Bay
South Bay Sec 02
South Bay Sec 03
South Bay Sec 4
South Bay Section 1 8/72 Lot 1
South Bay Section 1 872 Lot 17
South Bay Villas
Spring Lake Villas
Staysky Suites
Tangelo Park Sec 01
Torey Pines
Vista Cay Resort Reserve
Windermere Heights Add 02
Wingrove Ests
Similar Properties













































