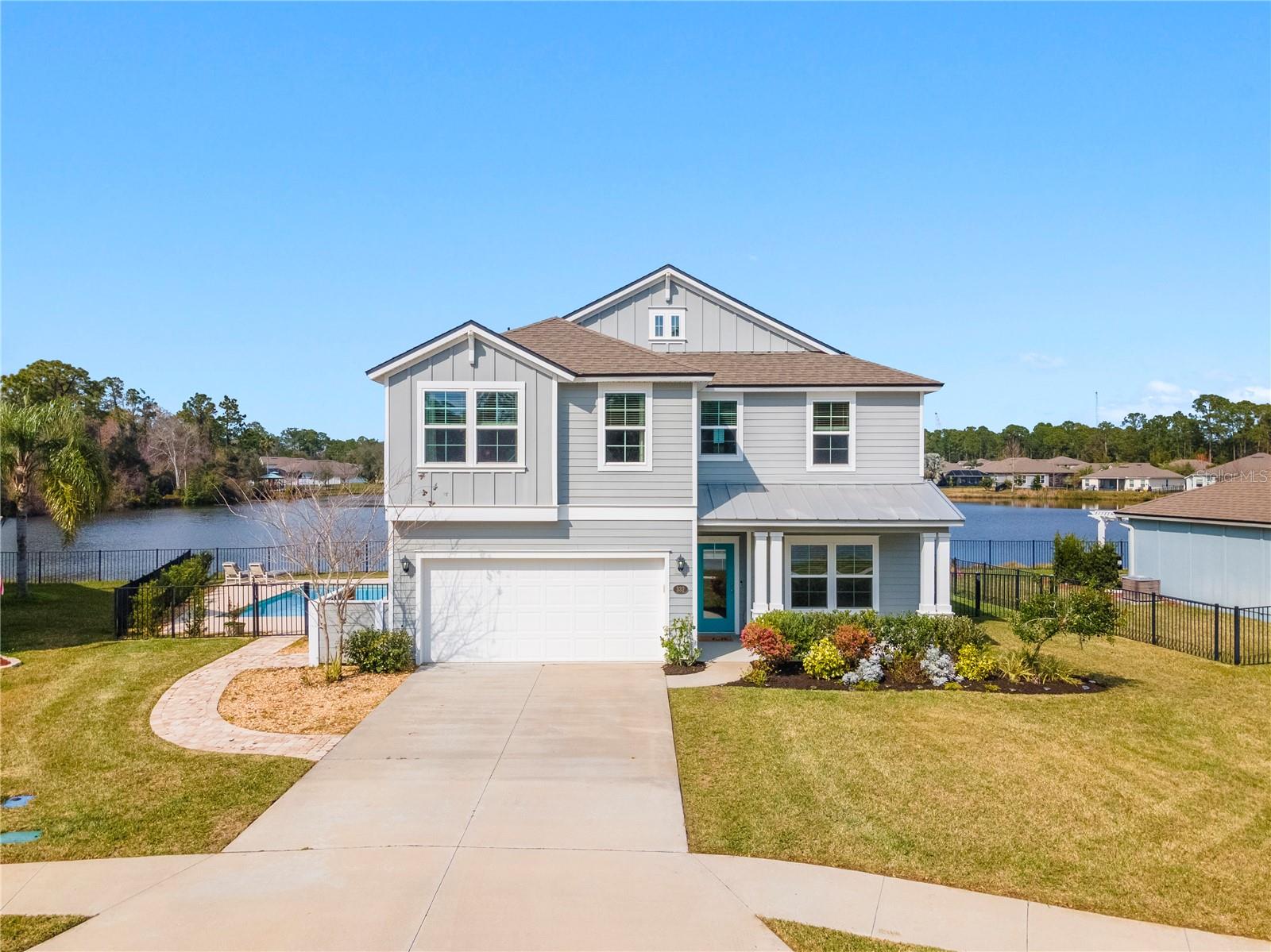6779 Magnolia Lane, St Augustine, FL 32086
- MLS#: FC311686 ( Residential )
- Street Address: 6779 Magnolia Lane
- Viewed: 7
- Price: $644,999
- Price sqft: $360
- Waterfront: No
- Year Built: 2024
- Bldg sqft: 1792
- Bedrooms: 4
- Total Baths: 3
- Full Baths: 3
- Garage / Parking Spaces: 4
- Days On Market: 69
- Additional Information
- Geolocation: 29.7595 / -81.3052
- County: SAINT JOHNS
- City: St Augustine
- Zipcode: 32086
- Subdivision: Crescent Cove
- Provided by: BEACH STATE REALTY
- DMCA Notice
-
DescriptionWelcome to this beautifully crafted 2024 home on a spacious half acre, corner lot in St. Augustine. This 4 bedroom, 3 bath property offers nearly 1,800 square feet of open living with luxury vinyl plank flooring, upgraded tile, and elegant top down bottom up window shades. The gourmet kitchen features granite counters, upgraded cabinetry, a large island, and upscale fixtures. The flexible 4th bedroom doubles as a private office with a garage entrance and half glass door with pet door. Enjoy a separate laundry room with sink, spacious front and back covered porches, remote patio blinds, an outdoor shower, and a fully fenced yard with kid/pet safety mesh and two gates. The oversized 2 car garage includes plumbing for a future bath or pet wash and a half glass door. Also included: covered RV/boat port with pad, extra large powered shed, tankless water heater, gutters with rain barrels, and smart features. All just 5 minutes to Crescent Beach and I 95.
Property Location and Similar Properties
Features
Building and Construction
- Covered Spaces: 0.00
- Exterior Features: Other
- Flooring: Tile, Vinyl
- Living Area: 1792.00
- Other Structures: Sheds
- Roof: Shingle
Garage and Parking
- Garage Spaces: 2.00
- Open Parking Spaces: 0.00
Eco-Communities
- Water Source: Public
Utilities
- Carport Spaces: 2.00
- Cooling: CentralAir, CeilingFans
- Heating: Central
- Sewer: SepticTank
- Utilities: CableAvailable, ElectricityConnected, WaterConnected
Finance and Tax Information
- Home Owners Association Fee: 0.00
- Insurance Expense: 0.00
- Net Operating Income: 0.00
- Other Expense: 0.00
- Pet Deposit: 0.00
- Security Deposit: 0.00
- Tax Year: 2024
- Trash Expense: 0.00
Other Features
- Appliances: Dryer, Microwave, Range, Refrigerator, Washer
- Country: US
- Interior Features: CeilingFans, EatInKitchen, OpenFloorplan, SplitBedrooms
- Legal Description: 13-55 56 CRESCENT COVE UNIT 1 LOT 1 BLK 5 OR5053/5
- Levels: One
- Area Major: 32086 - Saint Augustine
- Occupant Type: Vacant
- Parcel Number: 1836015001
- The Range: 0.00
Payment Calculator
- Principal & Interest -
- Property Tax $
- Home Insurance $
- HOA Fees $
- Monthly -
For a Fast & FREE Mortgage Pre-Approval Apply Now
Apply Now
 Apply Now
Apply NowNearby Subdivisions
Andalusia
Cottages At Hidden Lakes
Crescent Cove
Crescent Cove Sub
Crescent Key
Deerfield Mdws
Deerfield Meadows
Deerfield Preserve
Deerfield Trace
Governors Plantation
Grand Cay
Hideaway At Old Moultrie
Hideawayold Moultrie
Lakewood Pointe
Larkspur Vista
Moultrie Foreside
Moultrie Trails
Nightingale Glen
None
Not Assigned-st. Johns
Oak Bluff
Oakbrook
Parque Aviles
Prairie Creek
Rock Spgs Farms
Rock Springs Farms
Rolling Hills
Sea Pines
South Hampton
Southwood
St Augustine
St Augustine Shores
St Augustine Shrs 08
St Augustine South
St Augustine South Un 10
St. Augustine Shores
St. Augustine South
The Bluffs
Treaty Oaks
Vaill Point Terrace
Villages/valencia Ph 3b
Villagesvalencia Ph 3b
Wildwood Creek
Wildwood Estates
Wood Lake
Similar Properties


























































