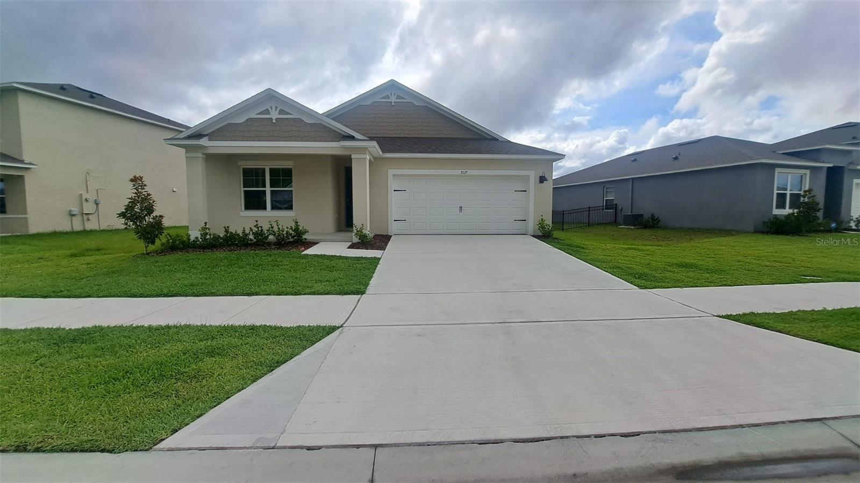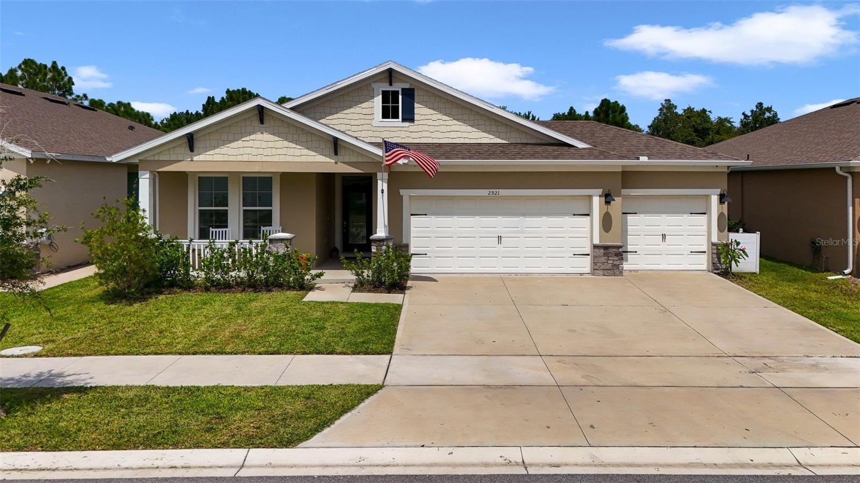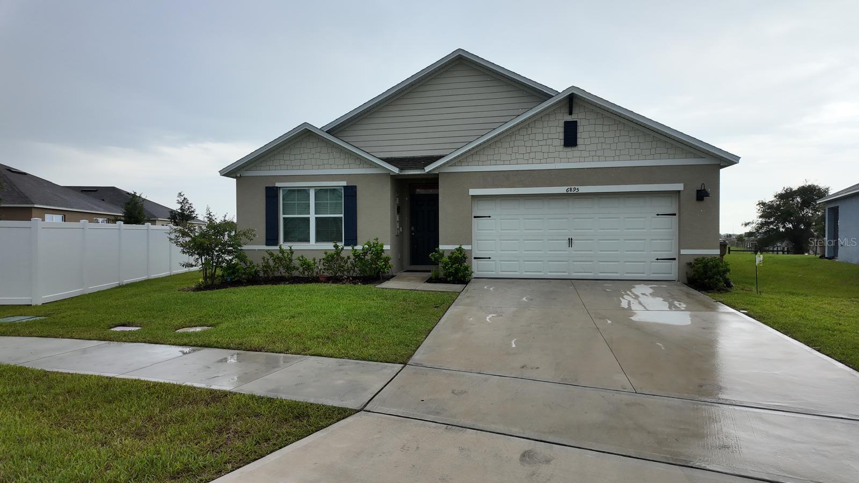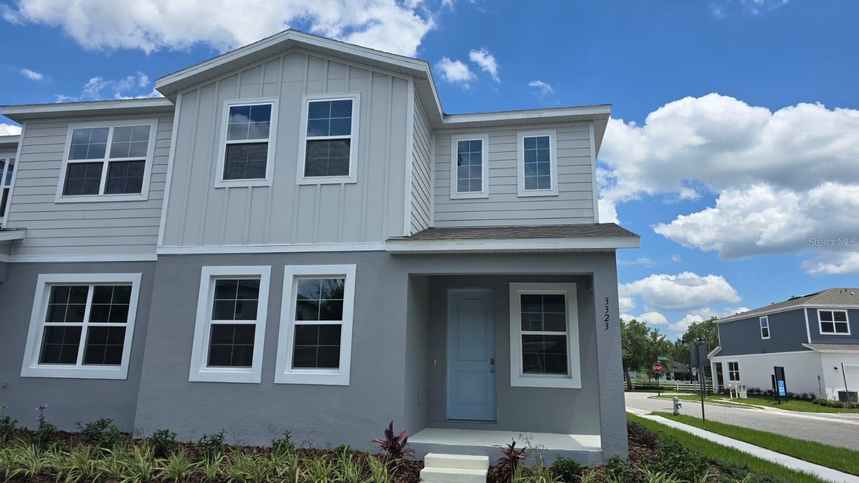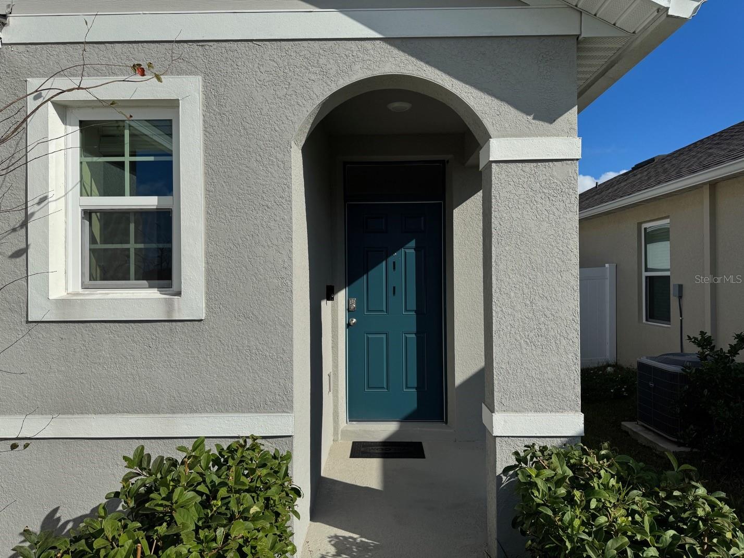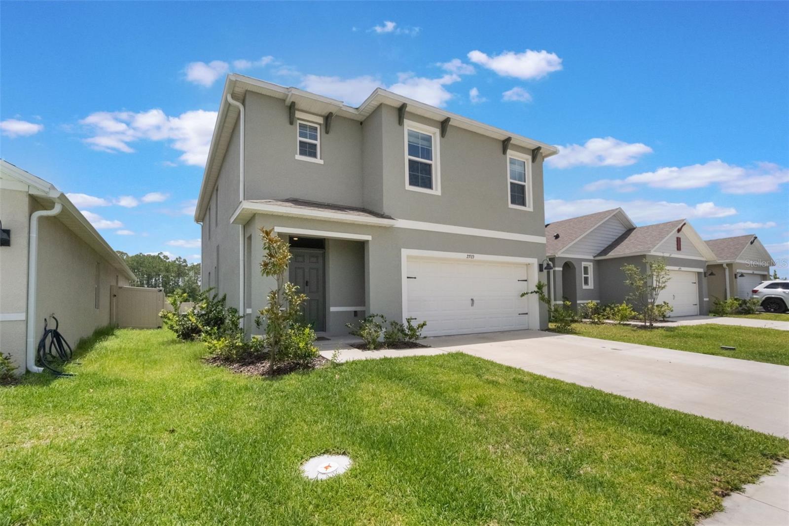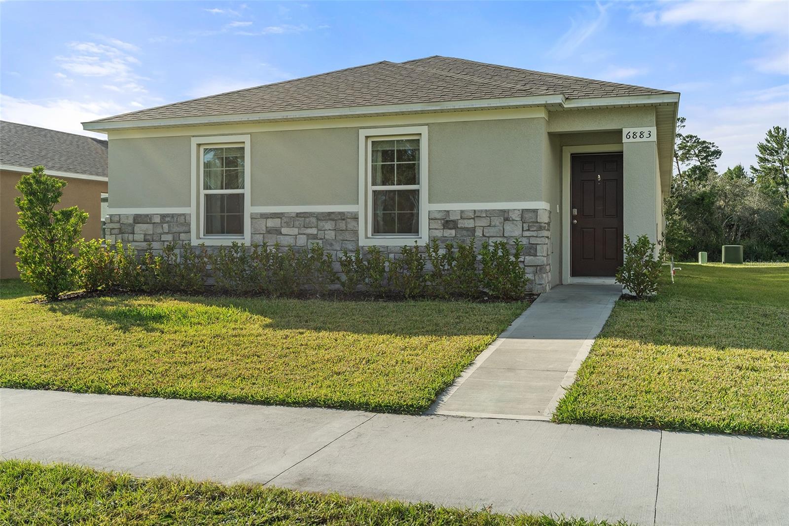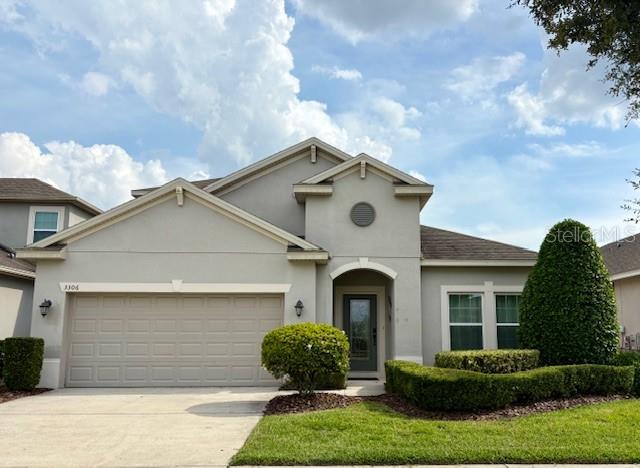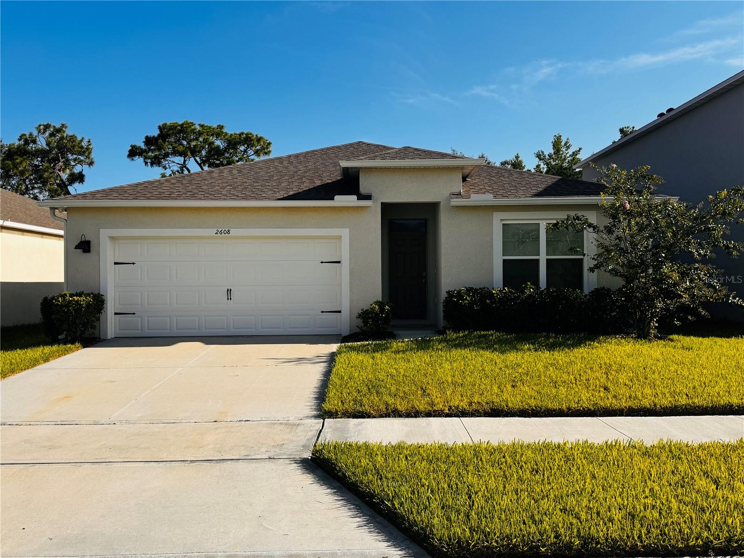3323 Grande Heron Drive, St Cloud, FL 34773
- MLS#: O6331871 ( ResidentialLease )
- Street Address: 3323 Grande Heron Drive
- Viewed: 2
- Price: $2,700
- Price sqft: $1
- Waterfront: No
- Year Built: 2025
- Bldg sqft: 3485
- Bedrooms: 4
- Total Baths: 3
- Full Baths: 2
- 1/2 Baths: 1
- Garage / Parking Spaces: 2
- Days On Market: 2
- Additional Information
- Geolocation: 28.1967 / -81.159
- County: OSCEOLA
- City: St Cloud
- Zipcode: 34773
- Subdivision: Harmony Nbhd H 1
- Provided by: AUTHENTIC REAL ESTATE TEAM
- DMCA Notice
-
DescriptionFor Rent: Live the Harmony lifestyle in style. Step into your dream home in the highly desirable Harmony Isle community. This stunning 3 bedroom, 2.5 bath townhome with over 1,800 sqft of well designed living space offers the perfect blend of comfort, elegance, and convenience. Why Youll Love It: Spacious open concept floor plan flooded with natural light. Modern kitchen with island bar, stainless steel appliances, and premium finishes. Walk in closet in the master suite plus dual sinks in the bath. Two car garage, covered front porch, and maintenance free exterior. Serene nature views and no rear neighbors. Located in a school district with A rated schools, ideal for families who value academic excellence. Enjoy being just minutes from shopping plazas with Publix, restaurants, cafs, and essential servicesall less than 10 minutes away. A brand new Publix is also under construction inside the community for added convenience. Harmony Isle offers resort style amenities: sparkling community pool, fitness center, dog park, sports courts (basketball, volleyball, tennis, soccer), playgrounds, splash pad, lakes with fishing piers, complimentary pontoon boat rentals, nature trails, community gardens, clubhouse, and lawn care and irrigation included in HOA. Tucked away in peaceful surroundings yet close to everything, this home offers the perfect balance of serenity and convenience. Homes in Harmony rent quicklyschedule your private showing today before its gone.
Property Location and Similar Properties
Features
Building and Construction
- Covered Spaces: 0.00
- Living Area: 1848.00
Property Information
- Property Condition: NewConstruction
Garage and Parking
- Garage Spaces: 2.00
- Open Parking Spaces: 0.00
Utilities
- Carport Spaces: 0.00
- Cooling: CentralAir
- Heating: Electric
- Pets Allowed: CatsOk, DogsOk, PetDeposit, Yes
Finance and Tax Information
- Home Owners Association Fee: 0.00
- Insurance Expense: 0.00
- Net Operating Income: 0.00
- Other Expense: 0.00
- Pet Deposit: 200.00
- Security Deposit: 2700.00
- Trash Expense: 0.00
Other Features
- Appliances: Dryer, Dishwasher, ElectricWaterHeater, Disposal, Microwave, Range, Refrigerator, Washer
- Country: US
- Levels: Two
- Area Major: 34773 - St Cloud (Harmony)
- Occupant Type: Vacant
- Parcel Number: 30-26-32-3293-0001-0700
- The Range: 0.00
Owner Information
- Owner Pays: None
Payment Calculator
- Principal & Interest -
- Property Tax $
- Home Insurance $
- HOA Fees $
- Monthly -
For a Fast & FREE Mortgage Pre-Approval Apply Now
Apply Now
 Apply Now
Apply NowSimilar Properties




































