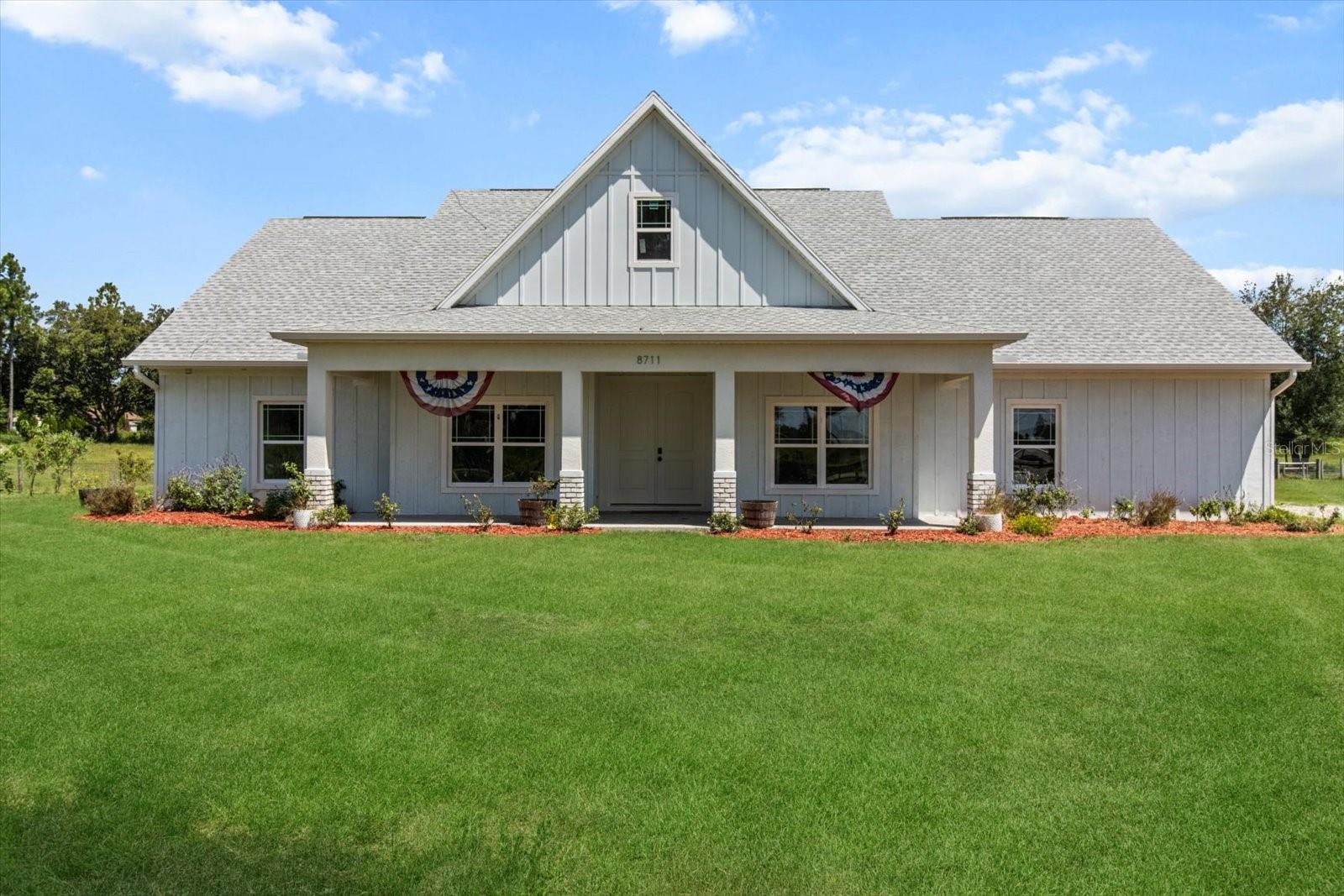9782 Woodhaven Drive, Crystal River, FL 34428
- MLS#: 846884 ( Residential )
- Street Address: 9782 Woodhaven Drive
- Viewed: 93
- Price: $569,000
- Price sqft: $200
- Waterfront: No
- Year Built: 1999
- Bldg sqft: 2848
- Bedrooms: 3
- Total Baths: 3
- Full Baths: 3
- Garage / Parking Spaces: 4
- Days On Market: 120
- Additional Information
- County: CITRUS
- City: Crystal River
- Zipcode: 34428
- Subdivision: Not On List
- Elementary School: Crystal River Primary
- Middle School: Crystal River Middle
- High School: Crystal River High
- Provided by: RE/MAX Realty One

- DMCA Notice
-
DescriptionMOTIVATED SELLER BRING ALL OFFERS!! Dont miss this rare opportunity to own a private retreat just minutes from downtown Crystal River. Tucked away at the end of a 350+ foot winding, tree lined driveway with concrete columns and a custom mailbox, this home offers complete seclusion and stunning natural surroundings, including regular visits from deer and turkey. The property includes an above ground pool with a gated deck, a spacious 16x36 two story rear balcony, a 10x10 covered side deck with lighting and fan, and full property LED stadium lights that brighten the entire yard at night. Outdoor features also include a shooting berm with 8x8 weather shelter, a chicken coop for six, and a concrete perimeter pad that offers extensive parking for guests and events. The home has two garagesone is a drive thru two car garage, ideal for boats and trailers. The second garage also features front and rear doors, offering easy access and functionality. Inside, the downstairs en suite features a private living space, full bath, large walk in closet, and serene backyard viewsaccented with crown molding and wainscoting. Upstairs, an open concept living, dining, and kitchen area is filled with natural light from large sun windows (with heavy duty blinds). The chefs kitchen boasts a Sub Zero fridge/freezer, commercial grade gas range with a copper hood, granite countertops, under cabinet lighting, and two updated garbage disposals. Throughout the home, enjoy pine hardwood floors, Spanish tile, fresh paint, LED lighting, and updated ceiling fans. The master suite includes a walk in closet, a bonus office/closet with nature views, and a master bath with granite counters, built in soap dispenser, and updated fixtures. All three bathrooms feature new toilets and lighting. The second upstairs bedroom offers a Murphy bed, granite desk with built in drawers, and custom closet shelving. The metal roof has over 20 years of life remaining and qualifies for wind mitigation insurance discounts. A whole house fan helps keep things cool in summer. This home offers unmatched privacy, functionality, and spacejust minutes from Crystal Rivers shops, restaurants, and waterfront. The seller is highly motivated, so schedule your private showing and bring your best offer today!
Property Location and Similar Properties
Features
Building and Construction
- Covered Spaces: 0.00
- Exterior Features: CircularDriveway, PavedDriveway, RoomForPool
- Flooring: Carpet, Tile, Wood
- Living Area: 1800.00
- Other Structures: Garages
- Roof: Metal
Land Information
- Lot Features: Acreage, Rectangular, Trees, Wooded
School Information
- High School: Crystal River High
- Middle School: Crystal River Middle
- School Elementary: Crystal River Primary
Garage and Parking
- Garage Spaces: 4.00
- Open Parking Spaces: 0.00
- Parking Features: AttachedCarport, Attached, CircularDriveway, Driveway, Detached, Garage, Paved
Eco-Communities
- Pool Features: AboveGround, Pool
- Water Source: Public
Utilities
- Carport Spaces: 0.00
- Cooling: CentralAir, Electric
- Heating: Central, Electric
- Road Frontage Type: CountyRoad
- Sewer: SepticTank
Finance and Tax Information
- Home Owners Association Fee: 0.00
- Insurance Expense: 0.00
- Net Operating Income: 0.00
- Other Expense: 0.00
- Pet Deposit: 0.00
- Security Deposit: 0.00
- Tax Year: 2024
- Trash Expense: 0.00
Other Features
- Appliances: Dishwasher, Disposal, GasOven, GasRange, Refrigerator
- Legal Description: A D WILLIAMS ESTS UNREC SUB LOT 5 BLK C DESC AS FOLL: COM AT SW COR OF SEC 9-T18S-R17E PROCEED THN N89DEG25'38"E A DIS OF 986.20FT FOR POB; FROM POB THUS DESC PROCEED THN N00DEG23'50"W A DIS OF 639.80FT THN N89DEG36'10"E A DIS OF 320.00FT THN S00DEG2 3'50"E A DIS OF 638.82FT THN S89DEG25'38"W A DIS OF 320.00FT TO POB DESC IN OR BK 1143 PG 1006 & OR BK 2620 PG 2142
- Area Major: 12
- Occupant Type: Owner
- Parcel Number: 1053064
- Possession: Closing, Negotiable
- Style: MultiLevel
- The Range: 0.00
- Views: 93
- Zoning Code: LDR
Payment Calculator
- Principal & Interest -
- Property Tax $
- Home Insurance $
- HOA Fees $
- Monthly -
For a Fast & FREE Mortgage Pre-Approval Apply Now
Apply Now
 Apply Now
Apply NowNearby Subdivisions
Bayview Homes
Bunts Point
Carpenters Country Square
Citrus Acres
Citrus Ranches
Country Oaks
Crystal Manor
Crystal Park
Crystal River
Crystal River Oaks
De Rosa Inc
Derosa Inc Unit 3
Derosa Inc Unit 4
Echo Hills
Green Acres
Greenwood Acres
Greenwood Acres 2nd Add
Harden Gunnell Sub
Holiday Acres
Holiday Heights
Indian Spgs
Indian Springs
Indian Waters
Knights Addition To C/r
Knights Add
Lake Rousseau
Magnolia Cove
Magnolia Shores
Mayfair Gardens
Mini Farms
Neige Farms
Not In Hernando
Not On List
Not On The List
Potterfields Mayfair Garden Ac
Rainbow Forest
Rainbow Oaks
River Bend
Seven Rivers Heights
Seven Rivers Heights 2nd Add
Seven Rivers Trails Unrec
Shamrock Acres
Snug Harbor
Spring Run Of Crystal River
Townsite Of Crystal Pk
Williams Point
Woodland Est.
Woodland Estates
Similar Properties

































































































