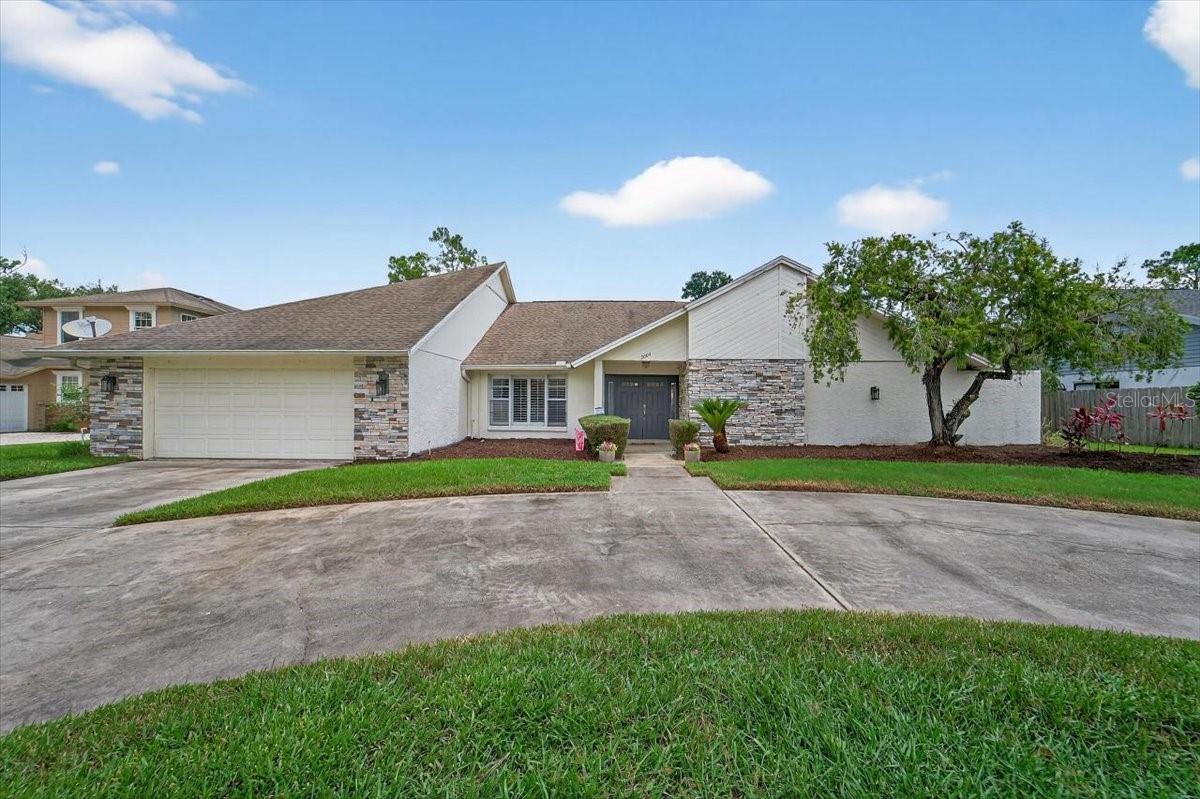2903 Sutton Oaks Court, Plant City, FL 33566
- MLS#: TB8412821 ( Residential )
- Street Address: 2903 Sutton Oaks Court
- Viewed: 3
- Price: $639,000
- Price sqft: $161
- Waterfront: No
- Year Built: 1998
- Bldg sqft: 3964
- Bedrooms: 4
- Total Baths: 3
- Full Baths: 3
- Garage / Parking Spaces: 3
- Days On Market: 5
- Additional Information
- Geolocation: 27.9798 / -82.1548
- County: HILLSBOROUGH
- City: Plant City
- Zipcode: 33566
- Subdivision: Walden Lake Unit 23
- Elementary School: Walden Lake
- Middle School: Tomlin
- High School: Plant City
- Provided by: REMAX EXPERTS
- DMCA Notice
-
DescriptionWelcome to your own private retreat! This spacious 4 bedroom, 3 bathroom pool home offers the perfect blend of comfort, functionality, and style. Approaching the home, youre greeted by the stunning professionally landscaped grounds featuring stone lined flowerbeds with palm trees, spotted with brightly colored flowers and bushes. A covered front porch leads to a double door entry. Step inside to find an open and inviting floor plan with abundant natural light that highlights the gorgeous travertine tile floors. The layout of the home is ideal for both everyday living and entertaining with combined entertaining spaces. The heart of the home is the generously sized kitchen, complete with quartz counters, an island with additional storage, plenty of cabinetry, a closet pantry, a butlers pantry, a wine/drink fridge, and a large breakfast bar that opens to the family room. The family room has hand scraped Brazilian hardwood flooring, vaulted ceilings, and two sets of sliding glass doors that lead out to the lanai and pool. Theres a separate formal living room and a formal dining area with wainscoting and crown molding for dinner parties or gatherings. The split bedroom layout ensures privacy, with a luxurious primary suite featuring bamboo floors, dual walk in closets, a sitting room that leads to the lanai, and an en suite bath with quartz counters, a soaker tub, and a walk in glass enclosed shower. Step outside to your personal oasis: a screened in lanai overlooking the sparkling in ground pool, surrounded by tropical landscaping and plenty of patio space for lounging or outdoor dining. Whether youre hosting pool parties or enjoying a peaceful morning coffee, this backyard is a dream come true. Additional highlights include a separate dedicated home office, a three car garage, a water softener system, double pane windows in the front and back of the home, and a prime location close to schools, shopping, and dining. Dont miss your chance to own this beautiful homeschedule your private tour today!
Property Location and Similar Properties
Features
Building and Construction
- Covered Spaces: 0.00
- Exterior Features: SprinklerIrrigation
- Flooring: Bamboo, Carpet, LuxuryVinyl, Tile, Wood
- Living Area: 2715.00
- Roof: Shingle
Property Information
- Property Condition: NewConstruction
Land Information
- Lot Features: CityLot, Flat, Level, Landscaped
School Information
- High School: Plant City-HB
- Middle School: Tomlin-HB
- School Elementary: Walden Lake-HB
Garage and Parking
- Garage Spaces: 3.00
- Open Parking Spaces: 0.00
Eco-Communities
- Pool Features: InGround, ScreenEnclosure
- Water Source: Public
Utilities
- Carport Spaces: 0.00
- Cooling: CentralAir, CeilingFans
- Heating: Central
- Pets Allowed: Yes
- Sewer: PublicSewer
- Utilities: CableAvailable, HighSpeedInternetAvailable, MunicipalUtilities
Finance and Tax Information
- Home Owners Association Fee: 50.00
- Insurance Expense: 0.00
- Net Operating Income: 0.00
- Other Expense: 0.00
- Pet Deposit: 0.00
- Security Deposit: 0.00
- Tax Year: 2024
- Trash Expense: 0.00
Other Features
- Appliances: Dishwasher, ElectricWaterHeater, Microwave, Range, Refrigerator, WineRefrigerator
- Country: US
- Interior Features: CeilingFans, CrownMolding, EatInKitchen, HighCeilings, KitchenFamilyRoomCombo, LivingDiningRoom, OpenFloorplan, StoneCounters, SplitBedrooms, SolidSurfaceCounters, VaultedCeilings, WalkInClosets
- Legal Description: WALDEN LAKE UNIT 23 LOT 20 BLOCK 2
- Levels: One
- Area Major: 33566 - Plant City
- Occupant Type: Owner
- Parcel Number: P-12-29-21-5AS-000002-00020.0
- The Range: 0.00
- Zoning Code: PD
Payment Calculator
- Principal & Interest -
- Property Tax $
- Home Insurance $
- HOA Fees $
- Monthly -
For a Fast & FREE Mortgage Pre-Approval Apply Now
Apply Now
 Apply Now
Apply NowNearby Subdivisions
Alterra
Country Hills
Dubois Estates
Eastridge Preserve Sub
Fallow Field Platted Sub
Holloway Landing
Oakview Estates
Orange Crest
Replat Walden Lake
Shackelford Estates
South Plant City Farms
Sparkman Oaks
Subdivision Of Se 1/4 Sec
Subdivision Of Se 14 Sec
The Paddocks Ph Ii
Twin Oaks
Unplatted
Walden Lake
Walden Lake Aston Woods
Walden Lake Fairway Estates Un
Walden Lake Unit 23
Walden Lake, Aston Woods
Walden Lakepaddocks
Walden Pointe
Walden Reserve
Whispering Woods Ph 1
Wiggins Estates
Woodards Manor
Similar Properties


































































