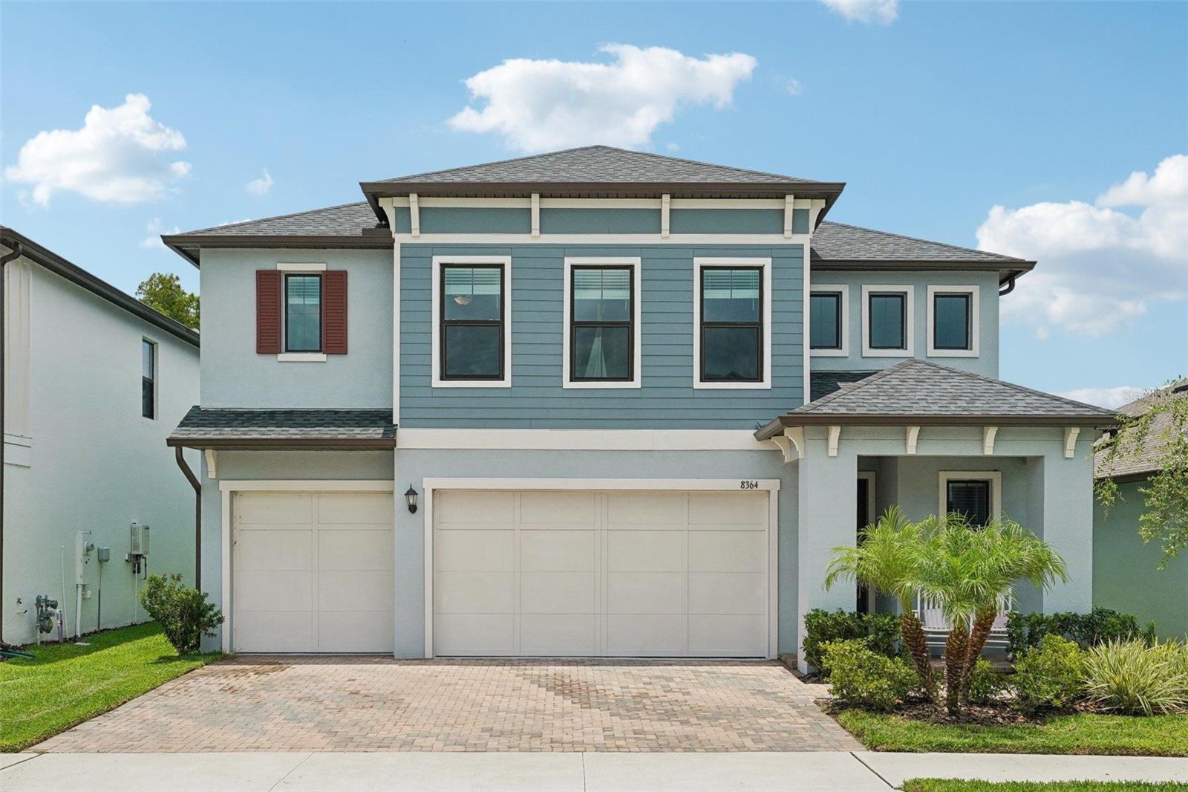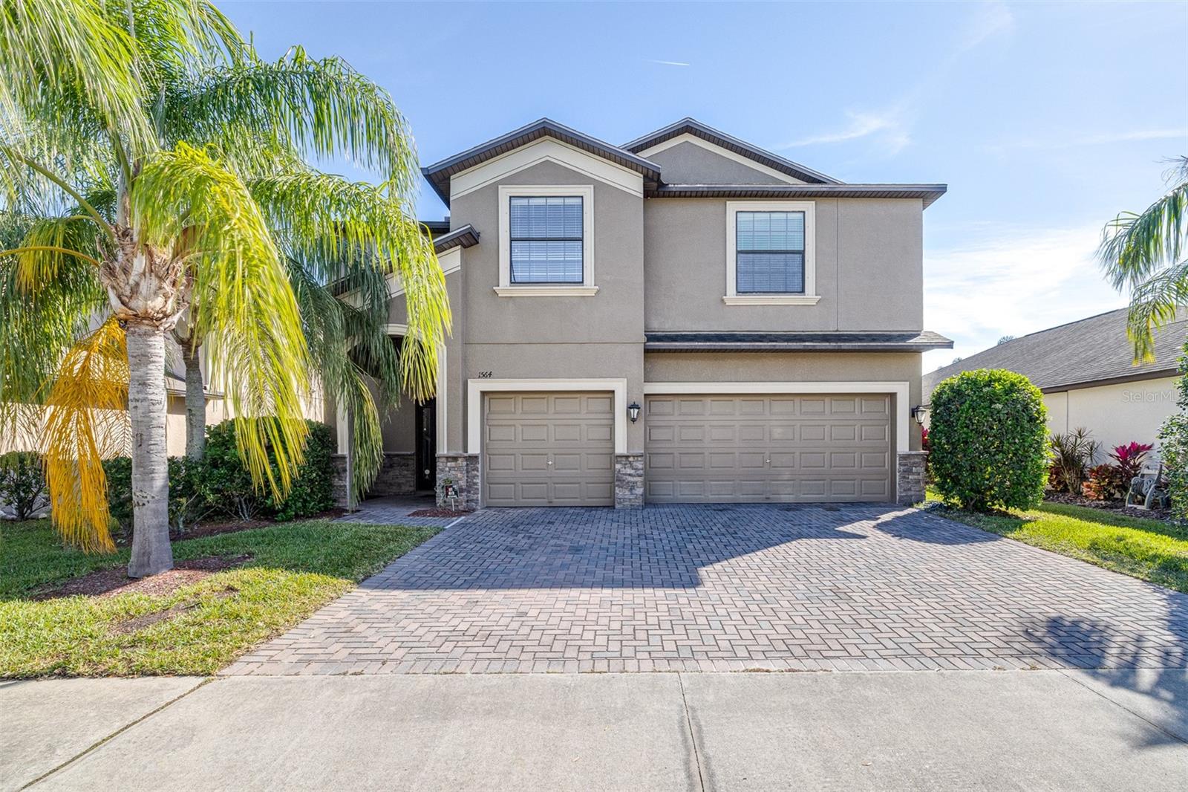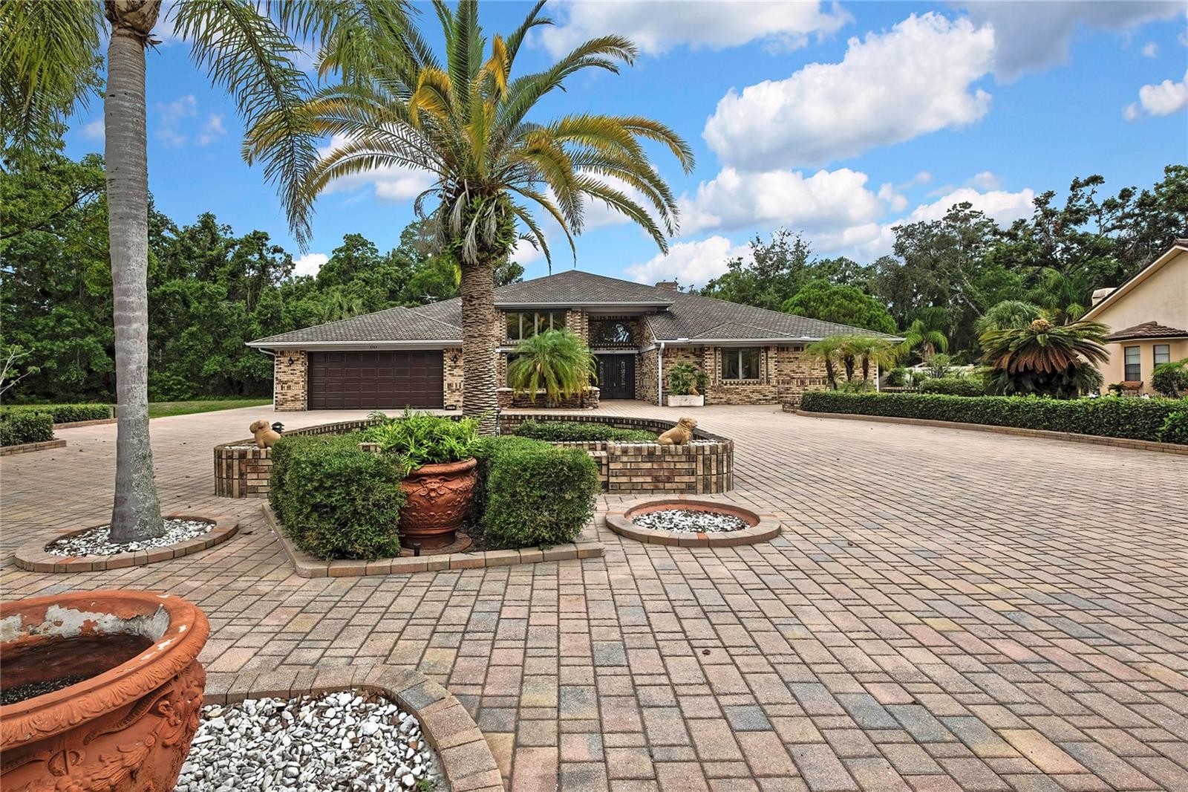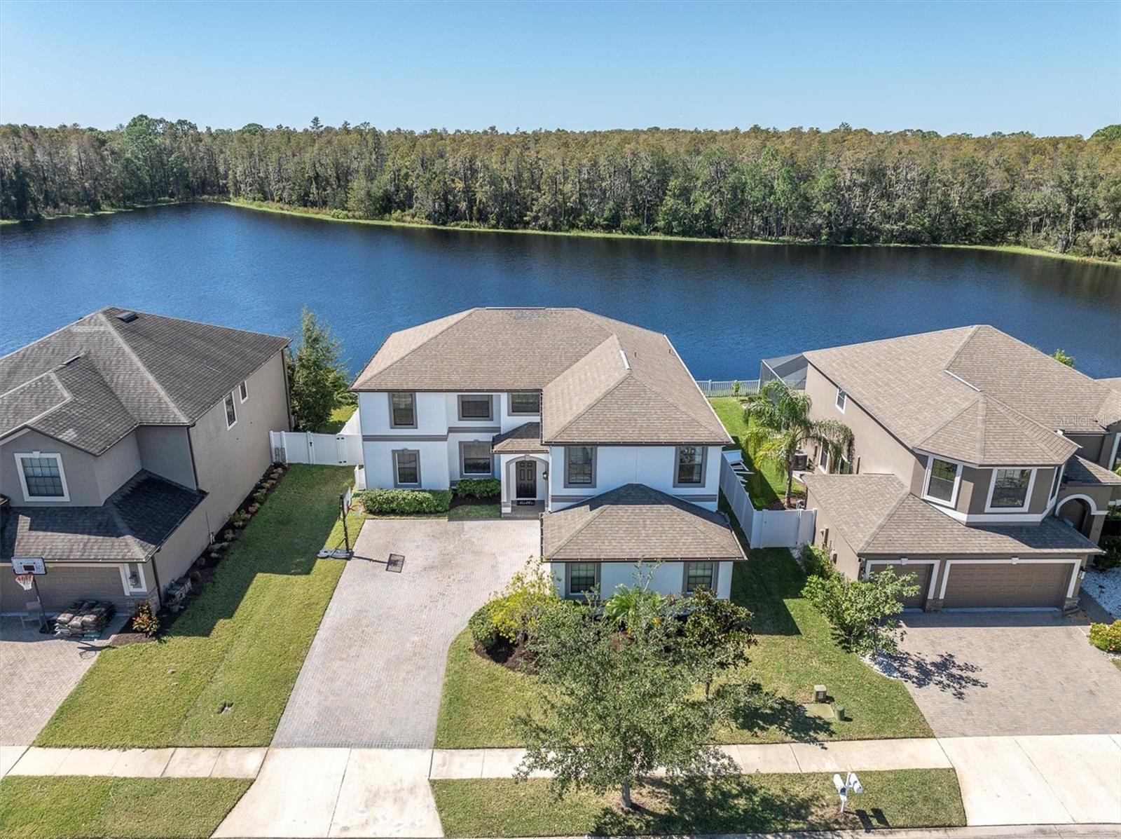8214 Silver Mist Place, Trinity, FL 34655
- MLS#: TB8398613 ( Residential )
- Street Address: 8214 Silver Mist Place
- Viewed: 10
- Price: $639,000
- Price sqft: $171
- Waterfront: No
- Year Built: 1995
- Bldg sqft: 3731
- Bedrooms: 4
- Total Baths: 3
- Full Baths: 3
- Garage / Parking Spaces: 3
- Days On Market: 6
- Additional Information
- Geolocation: 28.174 / -82.6788
- County: PASCO
- City: Trinity
- Zipcode: 34655
- Subdivision: Trinity Oaks South
- Elementary School: Trinity Oaks
- Middle School: Seven Springs
- High School: J.W. Mitchell
- Provided by: KELLER WILLIAMS REALTY- PALM H
- DMCA Notice
-
DescriptionYour Florida Dream Home Awaits in Trinity Oaks! Welcome to your slice of paradise in the highly sought after Trinity Oaks community in West Pasco! This beautifully maintained neighborhood offers low HOA fees, no CDD, and a serene setting with 36 scenic ponds, a playground, peaceful reading nooks, located on a cul de sac street, with sidewalks, perfect for leisurely strolls. This immaculate 4 bedroom, 3 bath pool home with a 3 car garage is packed with upgrades and offers space, privacy, and stylewith a driveway that easily parks up to 9 vehicles. NEW ROOF! 2025 Step inside to be greeted by soaring vaulted ceilings and immediate views of your private pool and spa. With 2,581 sq. ft. of living space, the layout includes formal living and dining rooms that flow effortlessly into a spacious family room, breakfast nook and a chefs dream kitchen. The kitchen is fully updated with granite countertops, travertine tile backsplash, upgraded lighting, and stainless steel appliancesperfect for entertaining or everyday cooking. A convenient breakfast bar opens to the family room for easy gatherings. The split floor plan ensures privacy for all. Outdoors, enjoy the screened in lanai surrounded sprawling fully fenced backyard and peaceful conservation viewsyour personal Florida retreat. Be sure to check out the attached list of features and the video tour. This one checks all the boxesdont miss your opportunity to call it home!? Contact us today to schedule your private showing.
Property Location and Similar Properties
Features
Building and Construction
- Covered Spaces: 0.00
- Exterior Features: SprinklerIrrigation, OutdoorKitchen, RainGutters
- Fencing: ChainLink
- Flooring: Linoleum, Tile
- Living Area: 2581.00
- Roof: Shingle
Property Information
- Property Condition: NewConstruction
Land Information
- Lot Features: ConservationArea, CulDeSac, Landscaped
School Information
- High School: J.W. Mitchell High-PO
- Middle School: Seven Springs Middle-PO
- School Elementary: Trinity Oaks Elementary
Garage and Parking
- Garage Spaces: 3.00
- Open Parking Spaces: 0.00
- Parking Features: Driveway, Garage, GarageDoorOpener, OnStreet
Eco-Communities
- Pool Features: Gunite, InGround, Other, ScreenEnclosure
- Water Source: Public
Utilities
- Carport Spaces: 0.00
- Cooling: CentralAir, CeilingFans
- Heating: Central, Electric
- Pets Allowed: BreedRestrictions, DogsOk
- Pets Comments: Extra Large (101+ Lbs.)
- Sewer: PublicSewer
- Utilities: CableConnected, ElectricityConnected, HighSpeedInternetAvailable, MunicipalUtilities, SewerConnected, WaterConnected
Finance and Tax Information
- Home Owners Association Fee: 330.00
- Insurance Expense: 0.00
- Net Operating Income: 0.00
- Other Expense: 0.00
- Pet Deposit: 0.00
- Security Deposit: 0.00
- Tax Year: 2024
- Trash Expense: 0.00
Other Features
- Appliances: Dryer, Dishwasher, Disposal, Microwave, Range, Refrigerator, WaterSoftener, WaterPurifier, Washer
- Country: US
- Interior Features: BuiltInFeatures, CeilingFans, CrownMolding, CathedralCeilings, CentralVacuum, EatInKitchen, HighCeilings, KitchenFamilyRoomCombo, MainLevelPrimary, OpenFloorplan, SplitBedrooms, SolidSurfaceCounters, WalkInClosets, WoodCabinets, WindowTreatments
- Legal Description: TRINITY OAKS SOUTH PB 30 PGS 89-103 LOT 328 OR 9027 PG 2842
- Levels: One
- Area Major: 34655 - New Port Richey/Seven Springs/Trinity
- Occupant Type: Owner
- Parcel Number: 16-26-35-004.0-000.00-328.0
- Style: Florida
- The Range: 0.00
- View: ParkGreenbelt
- Views: 10
- Zoning Code: MPUD
Payment Calculator
- Principal & Interest -
- Property Tax $
- Home Insurance $
- HOA Fees $
- Monthly -
For a Fast & FREE Mortgage Pre-Approval Apply Now
Apply Now
 Apply Now
Apply NowNearby Subdivisions
Champions Club
Florencia At Champions Club
Floresta At Champions Club
Fox Wood Ph 01
Fox Wood Ph 02
Fox Wood Ph 03
Fox Wood Ph 04
Fox Wood Ph 05
Fox Wood Ph 06
Heritage Spgs Village 02
Heritage Spgs Village 04
Heritage Spgs Village 06
Heritage Spgs Village 10
Heritage Spgs Village 11
Heritage Spgs Village 15
Heritage Spgs Village 18
Heritage Spgs Village 6
Heritage Springs Village 13
Heritage Springs Village 24 V
Magnolia Estates
Mirasol At The Champions Club
Not On List
Oak Ridge
Salano At The Champions Club
Thousand Oaks East Ph 02 03
Thousand Oaks East Ph 02 & 03
Thousand Oaks East Ph 04
Thousand Oaks Multi Family
Thousand Oaks Multi-fam 01-4
Thousand Oaks Multifam 014
Thousand Oaks Ph 02 03 04 05
Thousands Oaks Phases 69
Trinity East Rep
Trinity Oaks
Trinity Oaks South
Trinity Preserve Ph 1
Trinity Preserve Ph 2a 2b
Trinity West
Trinity West Ph 02
Villages At Fox Hollow West
Villagestrinity Lakes
Villagetrinity Lakes
Wyndtree Ph 05 Village 08
Wyndtree Village 11 12
Similar Properties






























































