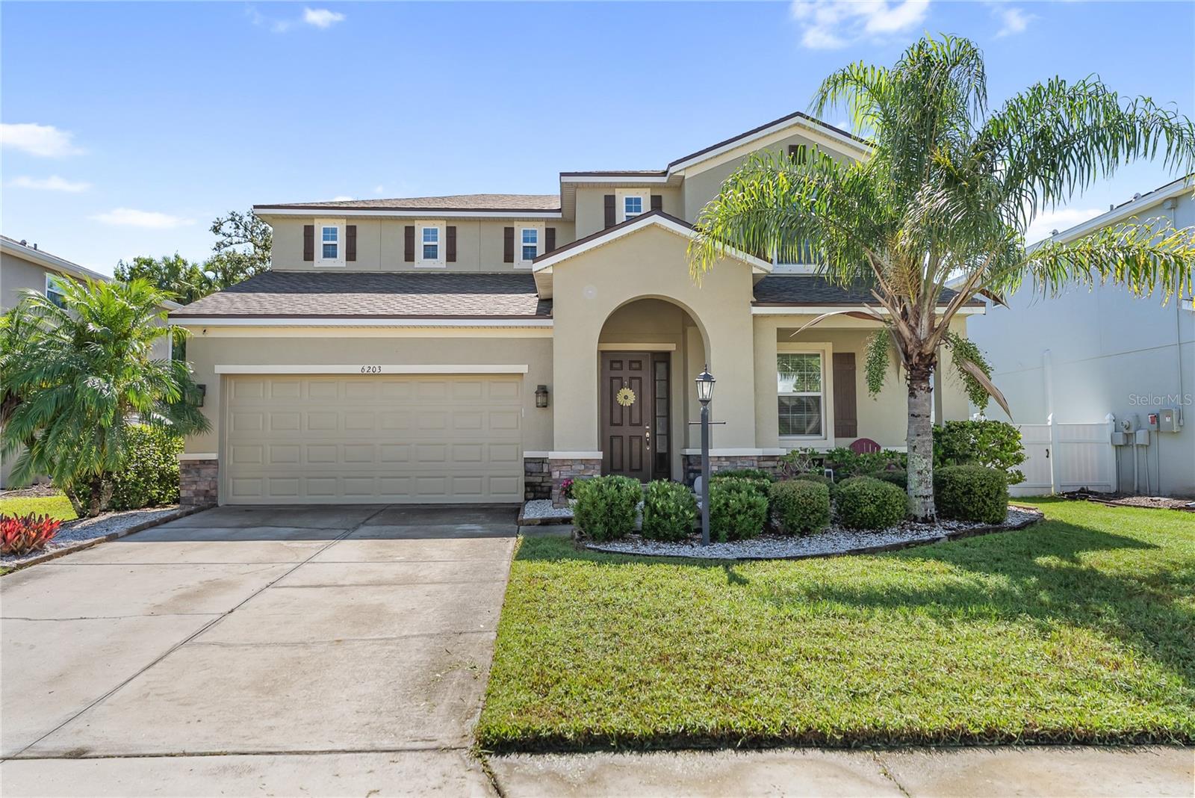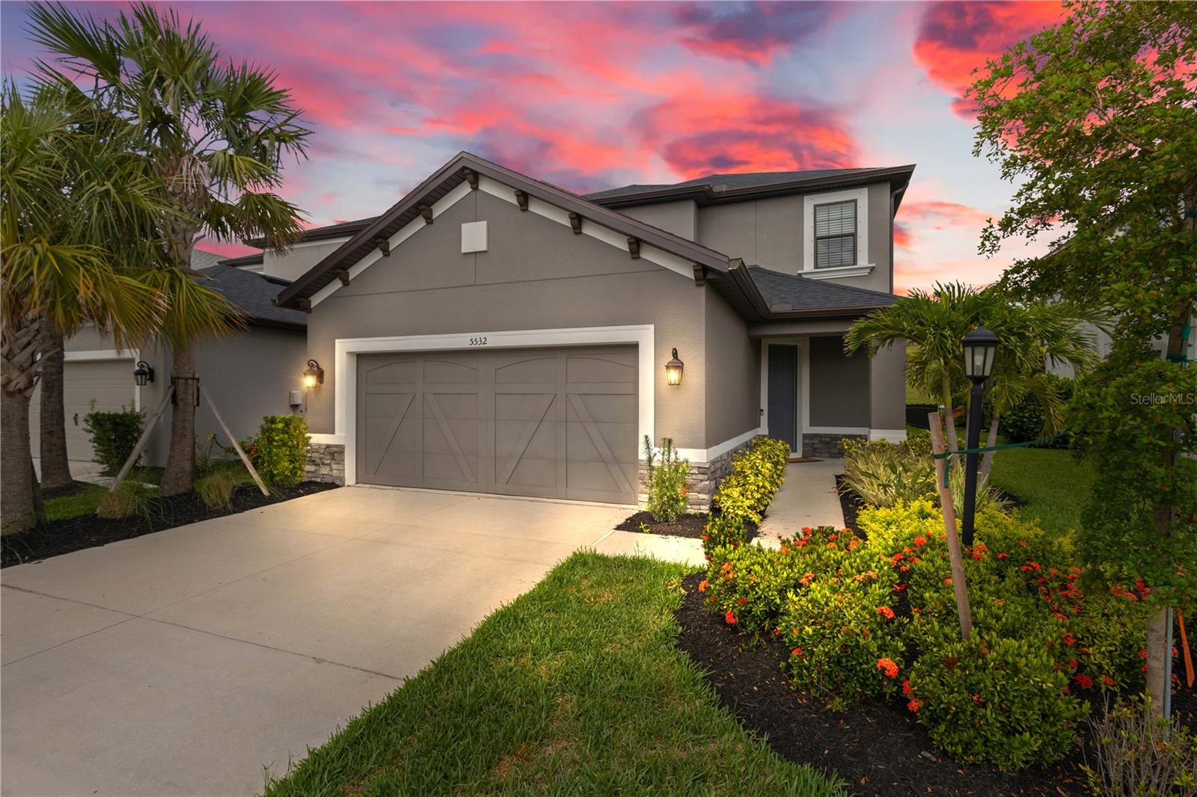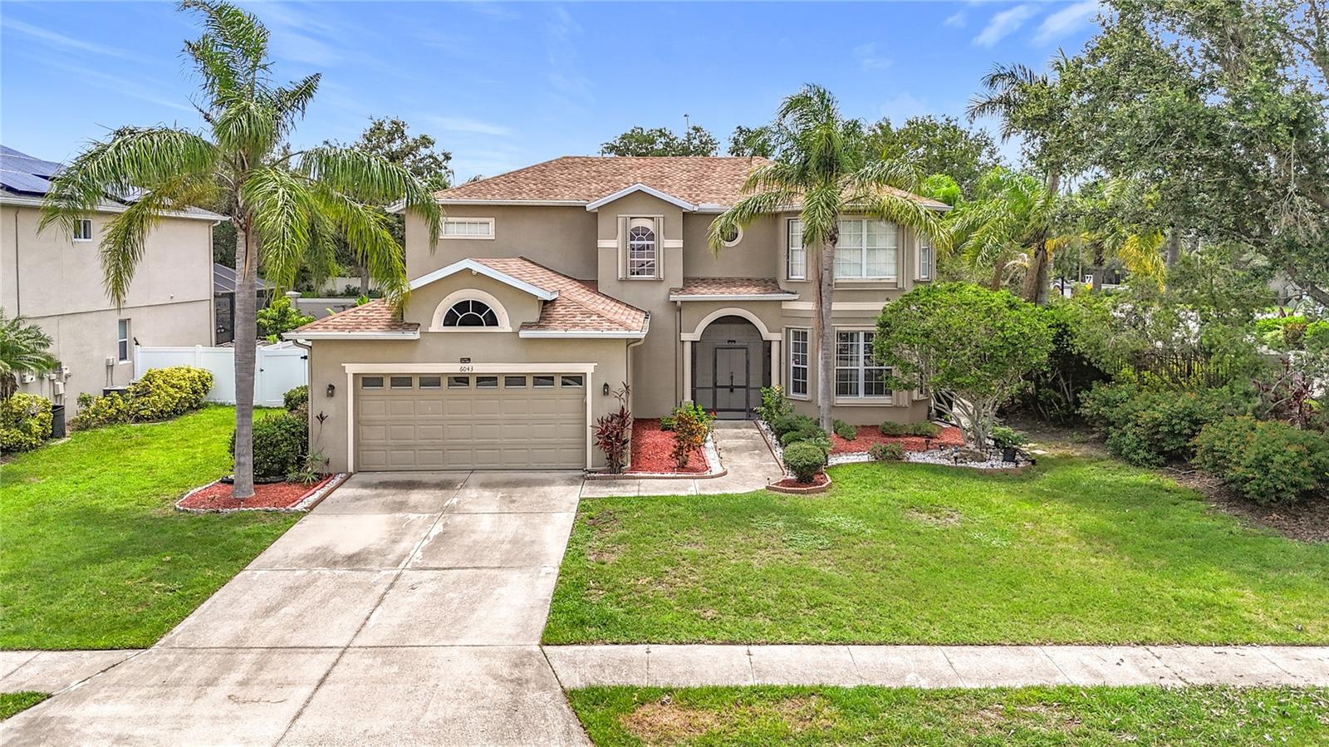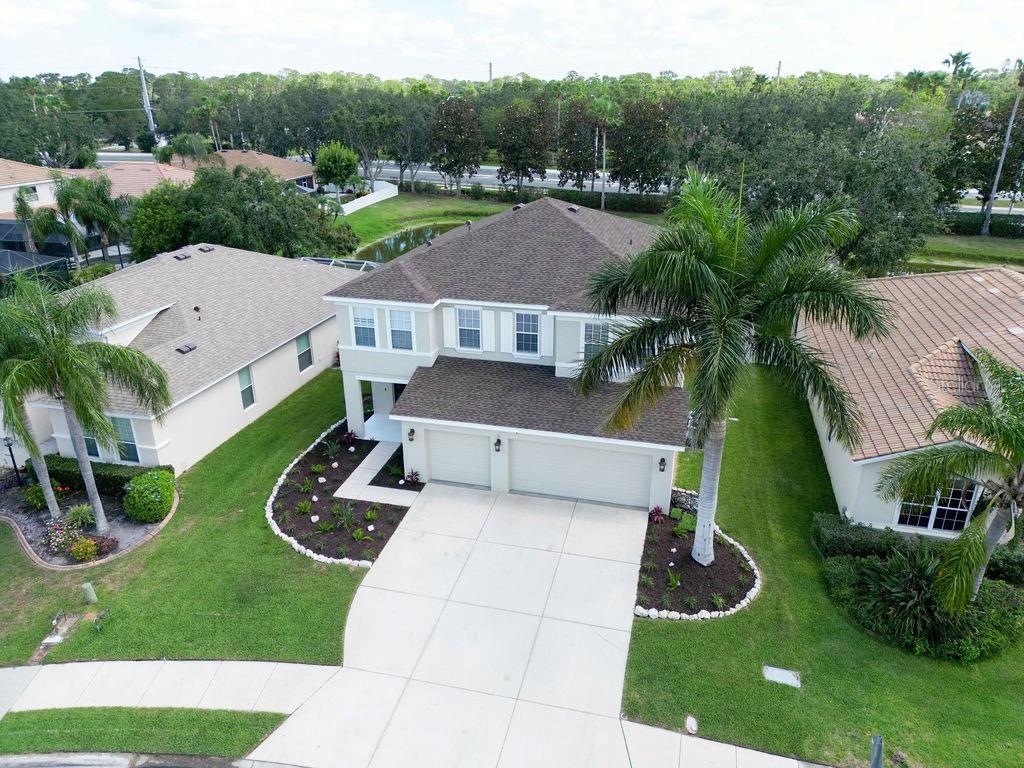6203 35th Court E, Bradenton, FL 34203
- MLS#: A4660007 ( Residential )
- Street Address: 6203 35th Court E
- Viewed: 2
- Price: $549,900
- Price sqft: $159
- Waterfront: No
- Year Built: 2015
- Bldg sqft: 3462
- Bedrooms: 4
- Total Baths: 4
- Full Baths: 3
- 1/2 Baths: 1
- Garage / Parking Spaces: 2
- Days On Market: 8
- Additional Information
- Geolocation: 27.4304 / -82.5179
- County: MANATEE
- City: Bradenton
- Zipcode: 34203
- Subdivision: Prospect Point
- Elementary School: Kinnan
- Middle School: Braden River
- High School: Braden River
- Provided by: PREFERRED SHORE LLC
- DMCA Notice
-
Description**This property qualifies for a 1% lender credit towards rate buydown or closing costs through preferred lender.** Welcome to this absolutely stunning perfectly nestled in the highly sought after Prospect Point neighborhood! This is a RARE, MOVE IN READY HEATED POOL HOME that offers the ultimate Florida lifestyle with the added bonuses of NO CDD fees and LOW HOA fees! What more could you possibly ask for?! Built in 2015, this meticulously maintained 2,759 square foot residence boasts an incredible 4 bedrooms PLUS a dedicated office and 3.5 baths! From the moment you step inside, you'll be captivated by the soaring ceilings, expansive windows, and an abundance of natural light that beautifully illuminate every exquisite detail of this gorgeous property. The heart of this home is truly the bright and airy chef's kitchen, brimming with charm and style! It features an expansive granite island with a breakfast bar, a convenient walk in pantry, sleek stainless steel appliances, premium 42" staggered cabinets, and a decorative tile backsplash perfect for culinary adventures! The open flow from the kitchen into the spacious great room, complete with a tray ceiling, creates an ideal setting for entertaining and everyday living. Step outside through the beautiful sliding glass doors from the dining room and prepare to be amazed by your private oasis! The elegant travertine pool deck stays wonderfully cool, even under the glorious Florida sun. You'll spend countless hours relaxing under sunny blue skies on the outside patio or unwinding in the shade of the undercover screened lanai. These incredible features are just a taste of what makes the Florida lifestyle so truly wonderful! Plus, your furry members will love the freedom of the fenced backyard! Pride of ownership shines throughout this remarkable property, evident in every detail. Even better, significant upgrades have already been taken care of for you, including a new roof (July 2025), new pool pump (2025), rescreened lanai (2025), new refrigerator (2025), new garbage disposal (2025), new garage spring (2024), new garage door keypad (2025), new smoke alarms (2025), new exterior paint (2023), and new interior paint (2025)! For ultimate comfort and peace of mind, a pre listing inspection was done, and the HVAC system was just serviced and cleaned this month! The luxurious master bedroom is conveniently located on the first floor, offering a private sanctuary. Its en suite bath is a spa like retreat, boasting dual sinks, a large soaking tub with a separate, fully tiled shower stall, and an impressive walk in closet. Plus, discover a second primary bedroom upstairs, providing incredible flexibility and space for guests or multi generational living! And there's more! This home also features an oversized 2 car garage with convenient upper storage shelves and a workbench, providing ample space for all your needs. The office furniture and shelving will also convey with the home, making your move even easier! Located just minutes from the UTC Mall, The Sarasota Performing Arts Center, The Sarasota Opera House, Van Wezel Performing Arts Hall, and the stunning gulf beaches of Siesta Key, Longboat Key, Lido Key, and Anna Maria Island, along with numerous parks and trails, this home offers the perfect blend of convenience and natural beauty. This is truly a MUST SEE HOME! Easy to show, so don't delay schedule your private showing today and prepare to fall in love!
Property Location and Similar Properties
Features
Building and Construction
- Covered Spaces: 0.00
- Flooring: Carpet, CeramicTile
- Living Area: 2759.00
- Roof: Shingle
School Information
- High School: Braden River High
- Middle School: Braden River Middle
- School Elementary: Kinnan Elementary
Garage and Parking
- Garage Spaces: 2.00
- Open Parking Spaces: 0.00
Eco-Communities
- Pool Features: Heated, ScreenEnclosure
- Water Source: Public
Utilities
- Carport Spaces: 0.00
- Cooling: CentralAir, CeilingFans
- Heating: Central
- Pets Allowed: NumberLimit, Yes
- Sewer: PublicSewer
- Utilities: ElectricityConnected
Finance and Tax Information
- Home Owners Association Fee: 118.00
- Insurance Expense: 0.00
- Net Operating Income: 0.00
- Other Expense: 0.00
- Pet Deposit: 0.00
- Security Deposit: 0.00
- Tax Year: 2024
- Trash Expense: 0.00
Other Features
- Appliances: Dryer, Microwave, Refrigerator, WaterPurifier, Washer
- Country: US
- Interior Features: TrayCeilings, CeilingFans, KitchenFamilyRoomCombo, LivingDiningRoom
- Legal Description: LOT 11 PROSPECT POINT PI#18700.0155/9
- Levels: Two
- Area Major: 34203 - Bradenton/Braden River/Lakewood Rch
- Occupant Type: Owner
- Parcel Number: 1870001559
- The Range: 0.00
- Zoning Code: PDR
Payment Calculator
- Principal & Interest -
- Property Tax $
- Home Insurance $
- HOA Fees $
- Monthly -
For a Fast & FREE Mortgage Pre-Approval Apply Now
Apply Now
 Apply Now
Apply NowNearby Subdivisions
Arbor Reserve
Barrington Ridge Ph 1a
Barrington Ridge Ph 1b
Barrington Ridge Ph 1c
Braden Oaks
Briarwood
Candlewood
Carillon
Center Park
Central Gardens
Country Club
Creekwood Ph One Subphase I
Creekwood Ph One Subphase I Un
Creekwood Ph Two Subphase A B
Creekwood Ph Two Subphase A &
Creekwood Ph Two Subphase F
Crossing Creek Village
Crossing Creek Village Ph I
Fairfax Ph Two
Fairfield
Fairmont Park
Fairway Trace At Peridia I
Fairway Trace At Peridia I Ph
Garden Lakes Estates
Garden Lakes Estates Ph 7b7g
Garden Lakes Village Sec 1
Garden Lakes Village Sec 3
Garden Lakes Village Sec 4
Garden Lakes Villas Sec 2
Garden Lakes Villas Sec 3
Glen Cove Heights
Gold Tree Co-op
Harborage On Braden River Ph I
Heights Ph I Subph Ia Ib Ph
Heights Ph I Subph Ia & Ib & P
Heights Ph Ii Subph A C Ph I
Heights Ph Ii Subph B
Lazy B Ranches
Manatee Oaks Iii
Mandalay Ph Ii
Marineland
Marineland Add
Marshalls Landing
Meadow Lakes
Meadow Lakes East
Melrose Gardens At Tara
Moss Creek Ph I
Moss Creek Ph Ii Subph A
Oak Park
Oak Terrace
Oak Terrace Subdivision
Park Place
Peridia
Peridia Isle
Peridia Unit Four
Plantation Oaks
Pride Park
Pride Park Area
Prospect Point
Regal Oaks
Ridge At Crossing Creek
Ridge At Crossing Creek Ph I
Ridge At Crossing Creek Ph Ii
River Forest
River Landings Bluffs Ph Iii
River Place
Sabal Harbour Ph I-a
Sabal Harbour Ph Ia
Sabal Harbour Ph Iib
Sabal Harbour Ph Iii
Sabal Harbour Ph Vii
Scott Terrace
Silverlake
Sterling Lake
Stoneledge
Tailfeather Way At Tara
Tara
Tara Golf And Country Club
Tara Ph I
Tara Ph Ii Subphase B
Tara Ph Iii Subphase F
Tara Ph Iii Subphase G
Tara Ph Iii Subphase H
Tara Ph Iii Supphase B
Tara Plantation Gardens
Tara Villas
Tara Villas Of Twelve Oaks
The Plantations At Tara Golf
Villas At Tara
Water Oak
Water Oak Unit One
Westwinds Village Co-op
Winter Gardens 4th 5th
Similar Properties
























































































