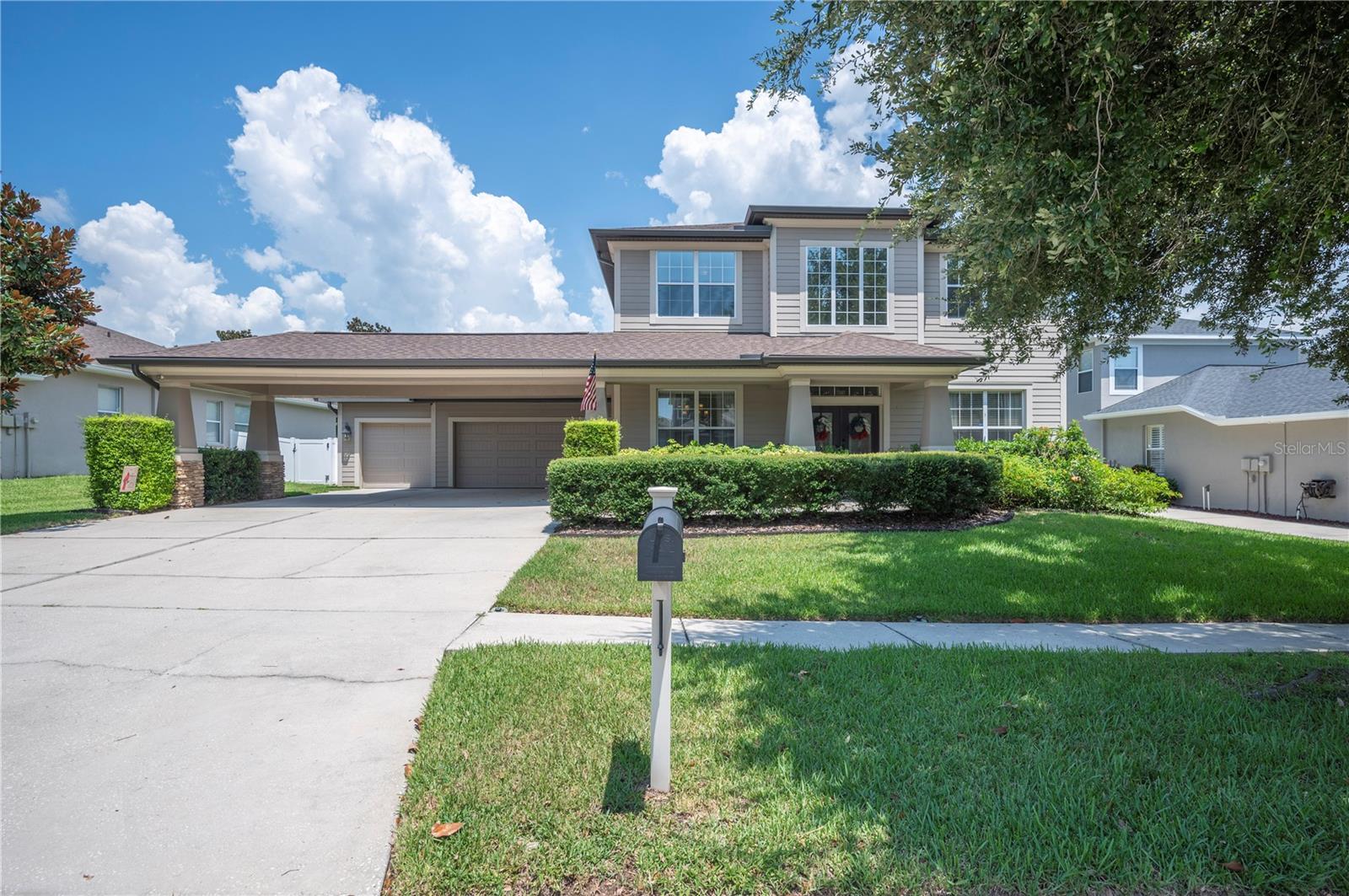5819 Bent Grass Drive, Valrico, FL 33596
- MLS#: TB8410550 ( Residential )
- Street Address: 5819 Bent Grass Drive
- Viewed: 14
- Price: $650,000
- Price sqft: $190
- Waterfront: No
- Year Built: 1999
- Bldg sqft: 3415
- Bedrooms: 5
- Total Baths: 4
- Full Baths: 3
- 1/2 Baths: 1
- Garage / Parking Spaces: 2
- Days On Market: 13
- Additional Information
- Geolocation: 27.8886 / -82.201
- County: HILLSBOROUGH
- City: Valrico
- Zipcode: 33596
- Subdivision: River Hills Country Club Parce
- Elementary School: Lithia Springs
- Middle School: Randall
- High School: Newsome
- Provided by: CENTURY 21 LIST WITH BEGGINS
- DMCA Notice
-
DescriptionWelcome to this stunning 5 bedroom, 3.5 bath pool home located in the highly sought after River Hills Country Club! Situated on a private half acre lot is perfectly situated backing up to a peaceful conservation area with a system of walking trails, offering direct access to nature filled adventures right from your doorstep. This home offers the perfect blend of luxury, space, and tranquility. Step inside through elegant double doors to find brand new luxury vinyl flooring throughout. The spacious living and dining areas feature oversized sliding glass doors that open to a screened in pool and spa, with the scenic conservation views providing a beautiful, private backdrop. This thoughtfully designed split floor plan offers the primary suite and an additional bedroom on one side of the home, while three secondary bedrooms are located on the opposite wing, ideal for privacy and functionality. The expansive primary suite includes direct access to the pool, a spa like bath with dual vanities, Jetted Garden tub, separate shower, and a generous walk in closet. The chef inspired kitchen boasts stainless steel appliances, Corian countertops, a glass tile backsplash, a walk in pantry, and abundant counter space, along with a breakfast bar and dinette area. Recent upgrades include a new HVAC (2025), new refrigerator and microwave (2025), and roof (2022). Additional highlights include ceiling fans in all bedrooms, a utility sink in the garage, and pull down attic access for extra storage. River Hills is a premier gated golf course community offering an 18 hole championship course, clubhouse with dining and events, pro shop, and brand new pickleball courts. Optional memberships are available for residents. Conveniently located near shopping, dining, and major highways, this exceptional home has it all. Don't miss your opportunity, schedule your private tour today!
Property Location and Similar Properties
Features
Building and Construction
- Covered Spaces: 0.00
- Exterior Features: SprinklerIrrigation
- Flooring: LuxuryVinyl, Tile
- Living Area: 2626.00
- Roof: Shingle
Land Information
- Lot Features: ConservationArea, NearGolfCourse, OversizedLot, Landscaped
School Information
- High School: Newsome-HB
- Middle School: Randall-HB
- School Elementary: Lithia Springs-HB
Garage and Parking
- Garage Spaces: 2.00
- Open Parking Spaces: 0.00
- Parking Features: Driveway, Garage, GarageDoorOpener
Eco-Communities
- Pool Features: Gunite, InGround, ScreenEnclosure, Association, Community
- Water Source: Public
Utilities
- Carport Spaces: 0.00
- Cooling: CentralAir
- Heating: Central, Electric
- Pets Allowed: CatsOk, DogsOk
- Sewer: PublicSewer
- Utilities: CableAvailable, ElectricityConnected, MunicipalUtilities, WaterConnected
Amenities
- Association Amenities: Clubhouse, FitnessCenter, GolfCourse, Gated, Playground, Pool, RecreationFacilities, TennisCourts
Finance and Tax Information
- Home Owners Association Fee: 679.00
- Insurance Expense: 0.00
- Net Operating Income: 0.00
- Other Expense: 0.00
- Pet Deposit: 0.00
- Security Deposit: 0.00
- Tax Year: 2024
- Trash Expense: 0.00
Other Features
- Appliances: Dishwasher, ExhaustFan, ElectricWaterHeater, Microwave, Range, Refrigerator, RangeHood
- Country: US
- Interior Features: BuiltInFeatures, HighCeilings, MainLevelPrimary, OpenFloorplan, SplitBedrooms, SolidSurfaceCounters, WoodCabinets
- Legal Description: RIVER HILLS COUNTRY CLUB PARCEL 19 LOT 17 BLOCK 29
- Levels: One
- Area Major: 33596 - Valrico
- Occupant Type: Owner
- Parcel Number: U-10-30-21-350-000029-00017.0
- Possession: CloseOfEscrow
- Style: Contemporary
- The Range: 0.00
- View: TreesWoods
- Views: 14
- Zoning Code: PD
Payment Calculator
- Principal & Interest -
- Property Tax $
- Home Insurance $
- HOA Fees $
- Monthly -
For a Fast & FREE Mortgage Pre-Approval Apply Now
Apply Now
 Apply Now
Apply NowNearby Subdivisions
Arbor Reserve Estates
Bloomingdale
Bloomingdale Oaks
Bloomingdale Sec A
Bloomingdale Sec Aa Gg Uni
Bloomingdale Sec Bb Ph
Bloomingdale Sec Bl 28
Bloomingdale Sec Cc Ph
Bloomingdale Sec Dd Ph
Bloomingdale Sec Dd Ph 3 A
Bloomingdale Sec Ee Ph
Bloomingdale Sec Ff
Bloomingdale Sec J J
Bloomingdale Sec Ll
Bloomingdale Sec M
Bloomingdale Sec N
Bloomingdale Sec O
Bloomingdale Sec R
Bloomingdale Sec U V Ph
Bloomingdale Sec W
Buckhorn
Buckhorn First Add
Buckhorn Golf Club Estates Pha
Buckhorn Golf Estates Ph I
Buckhorn Preserve
Buckhorn Preserve Ph 1
Buckhorn Preserve Ph 2
Buckhorn Run
Buckhorn Springs Manor
Chickasaw Meadows
Crestwood Estates
Drakes Place
Durant Oaks
Emerald Creek
Fairway Building
Fairway Ridge
Harvest Field
Lithia Ridge Ph I
Meadow Ridge Estates Un 2
Oakdale Riverview Estates Un 3
Ranch Road Groves
Ridge Dale
River Crossing Estates Ph 1
River Crossing Estates Ph 2a
River Crossing Estates Ph 4
River Hills
River Hills Fairway One
River Hills Country Club
River Hills Country Club Parce
River Hills Country Club Ph
River Hills Country Club Ph 03
River Ridge Reserve
Springdell Estates
Sugarloaf Ridge
The Estates
The Estates At Bloomingdale
Twin Lakes
Twin Lakes Parcels
Twin Lakes Parcels A1 B1 And C
Twin Lakes Parcels D1 D3 E
Twin Lakes Parcels D1 D3 & E
Twin Lakes Prcl E2
Unplatted
Vivir
Von Mcwills Estates
Similar Properties






















































