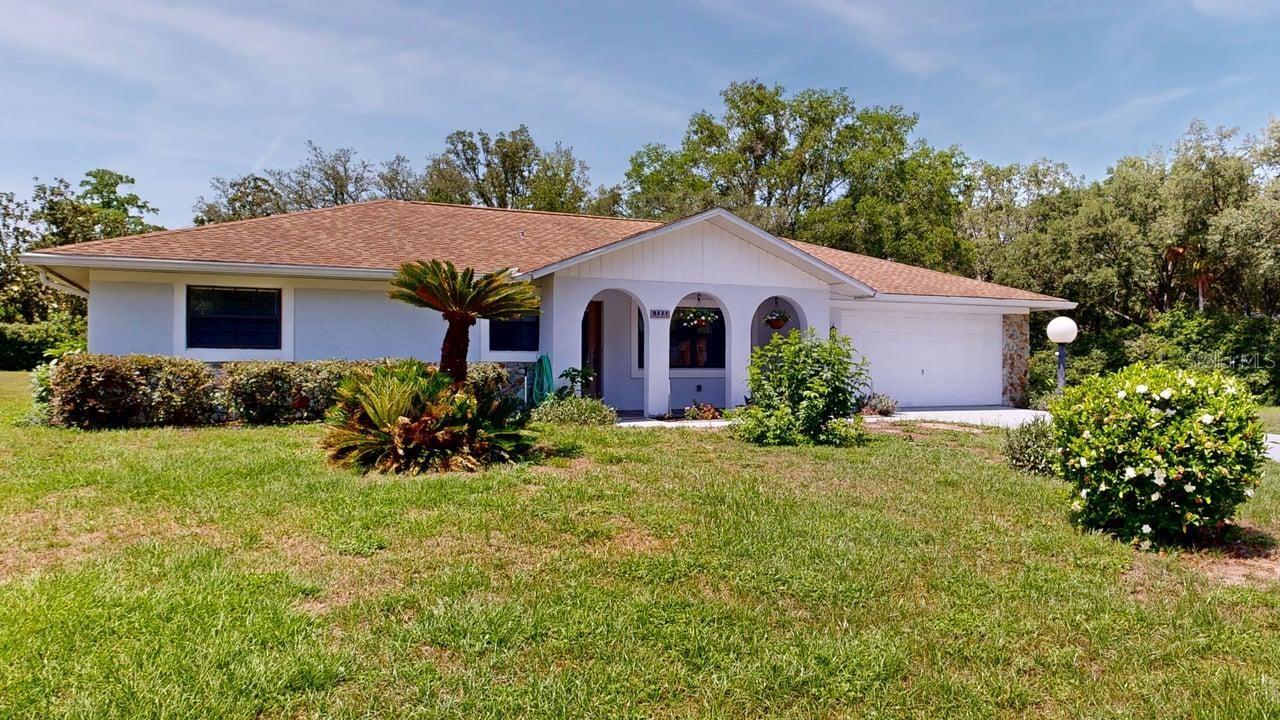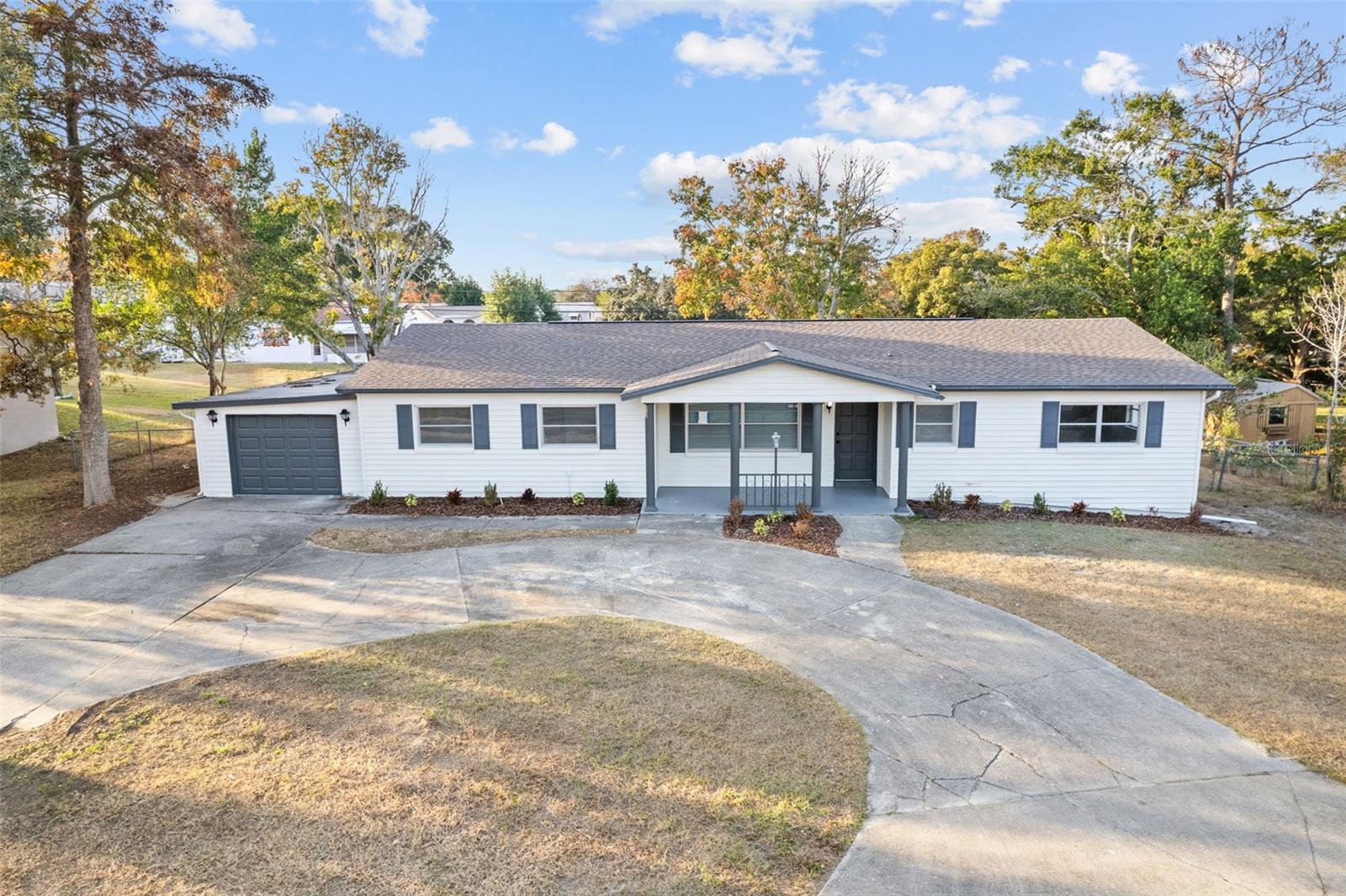4175 Stewart Way, Beverly Hills, FL 34465
- MLS#: TB8407261 ( Residential )
- Street Address: 4175 Stewart Way
- Viewed: 8
- Price: $265,000
- Price sqft: $127
- Waterfront: No
- Year Built: 1995
- Bldg sqft: 2081
- Bedrooms: 3
- Total Baths: 2
- Full Baths: 2
- Garage / Parking Spaces: 2
- Days On Market: 25
- Additional Information
- Geolocation: 28.9246 / -82.4448
- County: CITRUS
- City: Beverly Hills
- Zipcode: 34465
- Subdivision: Oakwood Village Beverly Hills
- Elementary School: Forest Ridge
- Middle School: Citrus Springs
- High School: Lecanto
- Provided by: ERA AMERICAN SUNCOAST REALTY
- DMCA Notice
-
DescriptionReady to move in. 3 bedroom, 2 bathroom, and 2 car garage completely updated. 2025 upgrades include air conditioning system, high profile toilets, attic wooden ladder, garage door, garage floor epoxy coated, 1 hp garbage disposal, lawn irrigation sprinkler box, kitchen and guest bathroom faucets, 2023 upgrades include: 3/4 of the driveway replaced, interior and exterior paint, all light fixtures, all fans with remote control, carpet replacement with engineered wood plank flooring in one bedroom. Roof was replaced in 2020. Open living and dining area. Eat in Kitchen with large counters connects to the laundry area with cabinets. Master suite with walk in closet, and bathroom with shower and two sinks. Additional bedrooms for guests, office or other purposes. Backyard with wire fence for pets to play safely. Beautifully landscaped yard. Well maintained subdivision at a short distance to golf course, shops, restaurants, medical facilities and the beautiful Nature Coast.
Property Location and Similar Properties
Features
Building and Construction
- Covered Spaces: 0.00
- Flooring: CeramicTile, Laminate, Vinyl
- Living Area: 1430.00
- Roof: Shingle
School Information
- High School: Lecanto High School
- Middle School: Citrus Springs Middle School
- School Elementary: Forest Ridge Elementary School
Garage and Parking
- Garage Spaces: 2.00
- Open Parking Spaces: 0.00
Eco-Communities
- Water Source: Public
Utilities
- Carport Spaces: 0.00
- Cooling: CentralAir, CeilingFans
- Heating: Central, Electric, HeatPump
- Pets Allowed: Yes
- Sewer: PublicSewer
- Utilities: CableAvailable, CableConnected, ElectricityAvailable, ElectricityConnected, MunicipalUtilities, PhoneAvailable, SewerAvailable, SewerConnected, WaterAvailable, WaterConnected
Finance and Tax Information
- Home Owners Association Fee: 75.25
- Insurance Expense: 0.00
- Net Operating Income: 0.00
- Other Expense: 0.00
- Pet Deposit: 0.00
- Security Deposit: 0.00
- Tax Year: 2024
- Trash Expense: 0.00
Other Features
- Appliances: Dishwasher, ElectricWaterHeater, Disposal, Microwave, Range, Refrigerator
- Country: US
- Interior Features: CeilingFans
- Legal Description: OAKWOOD VILLAGE OF BEVERLY HILLS PHASE 2 PG 14 PG 15 LOT 4BLK 214
- Levels: One
- Area Major: 34465 - Beverly Hills
- Occupant Type: Vacant
- Parcel Number: 18E-18S-12-0030-02140-0040
- Possession: CloseOfEscrow
- The Range: 0.00
- Zoning Code: PDR
Payment Calculator
- Principal & Interest -
- Property Tax $
- Home Insurance $
- HOA Fees $
- Monthly -
For a Fast & FREE Mortgage Pre-Approval Apply Now
Apply Now
 Apply Now
Apply NowNearby Subdivisions
Beverly Hills
Beverly Hills Market Area
Beverly Hills Unit 02
Beverly Hills Unit 04
Beverly Hills Unit 05
Fairways At Twisted Oaks
Fairways At Twisted Oaks Sub
High Rdg Village
Highridge Village
Lakeside Village
Laurel Ridge
Laurel Ridge 01
Laurel Ridge 02
Laurel Ridge Community Associa
Not Applicable
Not In Hernando
Not On List
Oak Ridge
Oak Ridge Ph 02
Oak Ridge Phase Two
Oakwood Village
Oakwood Village Beverly Hills
Parkside Village
Pine Mountain Est.
Pine Ridge
Pine Ridge Unit 03
Pineridge Farms
The Fairways Twisted Oaks
The Fairways At Twisted Oaks
The Glen
Similar Properties




































