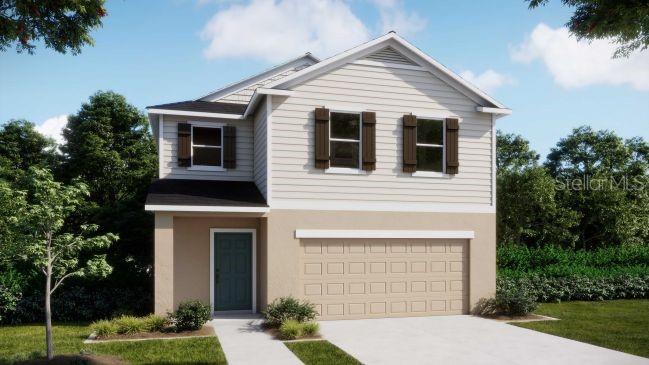247 Big Sioux Drive, Poinciana, FL 34759
- MLS#: TB8396958 ( Residential )
- Street Address: 247 Big Sioux Drive
- Viewed: 3
- Price: $346,900
- Price sqft: $140
- Waterfront: No
- Year Built: 2025
- Bldg sqft: 2474
- Bedrooms: 4
- Total Baths: 2
- Full Baths: 2
- Garage / Parking Spaces: 2
- Days On Market: 120
- Additional Information
- Geolocation: 28.0369 / -81.5032
- County: POLK
- City: Poinciana
- Zipcode: 34759
- Subdivision: Poinciana Neighborhood 6 Villa
- Elementary School: Laurel
- Middle School: Lake Marion Creek
- High School: Haines City Senior
- Provided by: LGI REALTY- FLORIDA, LLC
- DMCA Notice
-
DescriptionDiscover the perfect blend of comfort, style, and affordability with the Escambia floor plan by LGI Homes. This beautifully designed single story home offers a spacious open concept layout thats ideal for both everyday living and entertaining. The heart of the home is a chef ready kitchen that includes granite countertops, energy efficient Whirlpool appliances, and elegant wood cabinets. The large family room flows seamlessly into the covered patio, making it easy to enjoy indoor outdoor living year round. This home features four spacious bedrooms, including a private owners suite complete with a dual sink vanity, a large walk in closet, and an en suite bathroom. A versatile flex room and abundant storage throughout the home provides additional space to meet your familys changing needs. The Escambia also includes a two car garage and a beautifully designed master retreat to serve as your personal sanctuary. Located in a community rich with amenities, residents will enjoy access to a baseball field, basketball court, playground, dog park, picnic area, soccer fields, swimming pools, a volleyball court, and more, along with proximity to nearby dining and shopping. LGI Homes makes the path to homeownership easier with low to no down payment options, builder paid closing costs, thousands in included upgrades, quick move in opportunities, and a structural warranty for peace of mind. The Escambia floor plan truly offers everything you need, and more, to start your next chapter.
Property Location and Similar Properties
Features
Building and Construction
- Builder Model: Escambia
- Builder Name: LGI Homes Florida - LLC
- Covered Spaces: 0.00
- Exterior Features: SprinklerIrrigation, Lighting
- Flooring: Carpet, LuxuryVinyl
- Living Area: 1851.00
- Roof: Shingle
Property Information
- Property Condition: NewConstruction
Land Information
- Lot Features: OutsideCityLimits, Landscaped
School Information
- High School: Haines City Senior High
- Middle School: Lake Marion Creek Middle
- School Elementary: Laurel Elementary
Garage and Parking
- Garage Spaces: 2.00
- Open Parking Spaces: 0.00
- Parking Features: Driveway, Garage, GarageDoorOpener
Eco-Communities
- Pool Features: InGround, Association, Community
- Water Source: Public
Utilities
- Carport Spaces: 0.00
- Cooling: CentralAir, AtticFan, CeilingFans
- Heating: Central, ExhaustFan, Electric, HeatPump
- Pets Allowed: Yes
- Sewer: PublicSewer
- Utilities: CableAvailable, CableConnected, ElectricityAvailable, ElectricityConnected, FiberOpticAvailable, HighSpeedInternetAvailable, MunicipalUtilities, PhoneAvailable, SewerAvailable, SewerConnected, UndergroundUtilities, WaterAvailable, WaterConnected
Amenities
- Association Amenities: BasketballCourt, FitnessCenter, Other, Playground, Park, Pool, RecreationFacilities, TennisCourts, Trails, CableTv
Finance and Tax Information
- Home Owners Association Fee Includes: CableTv, Internet, Pools, RecreationFacilities
- Home Owners Association Fee: 90.00
- Insurance Expense: 0.00
- Net Operating Income: 0.00
- Other Expense: 0.00
- Pet Deposit: 0.00
- Security Deposit: 0.00
- Tax Year: 2024
- Trash Expense: 0.00
Other Features
- Appliances: Dishwasher, ExhaustFan, ElectricWaterHeater, Disposal, IceMaker, Microwave, Range, Refrigerator
- Country: US
- Interior Features: BuiltInFeatures, CeilingFans, HighCeilings, KitchenFamilyRoomCombo, MainLevelPrimary, OpenFloorplan, StoneCounters, WalkInClosets, WoodCabinets, WindowTreatments
- Legal Description: POINCIANA NEIGHBORHOOD 6 VILLAGE 7 PB 61 PGS 29/52 BLK 3036 LOT 5
- Levels: One
- Area Major: 34759 - Kissimmee / Poinciana
- Occupant Type: Vacant
- Parcel Number: 28-28-15-935360-027050
- Style: Traditional
- The Range: 0.00
- View: TreesWoods
- Zoning Code: R-1A
Payment Calculator
- Principal & Interest -
- Property Tax $
- Home Insurance $
- HOA Fees $
- Monthly -
For a Fast & FREE Mortgage Pre-Approval Apply Now
Apply Now
 Apply Now
Apply NowNearby Subdivisions
Lake Deer
Lake Deer Estates
Lake Marion Golf Residence
Lake Marion Golf Resort Ph 02
Not In Hernando
Poinciana Nbrhd 02 Village 03
Poinciana Nbrhd 02 Village 08
Poinciana Nbrhd 02 West Villag
Poinciana Nbrhd 04 Village 07
Poinciana Nbrhd 05 North Villa
Poinciana Nbrhd 06 Village 07
Poinciana Neighborhood 2 East
Poinciana Neighborhood 2 Villa
Poinciana Neighborhood 2 West
Poinciana Neighborhood 4 Villa
Poinciana Neighborhood 6 South
Poinciana Neighborhood 6 Villa
Poinciana Subdivision Nbrhd 6
Solivita
Solivita Ph 01
Solivita Ph 01e
Solivita Ph 02b
Solivita Ph 02c
Solivita Ph 02d
Solivita Ph 03a
Solivita Ph 03b
Solivita Ph 04c Sec 02
Solivita Ph 06a
Solivita Ph 07a
Solivita Ph 07b2
Solivita Ph 07c
Solivita Ph 5b
Solivita Ph 5c
Solivita Ph 5d
Solivita Ph 5f
Solivita Ph 7b2
Solivita Ph 7d
Solivita Ph 7e Un 1
Solivita Ph 7f
Solivita Ph 7g
Solivita Ph 7g Un 2
Solivita Ph Iiib
Solivita Phase 1
Solivita Phase 7d
Solivita Phase Iid
Solvita Phase Iiia Pb 127 Pgs
Tuscany Preserve
Tuscany Preserve Ph 3
Similar Properties























