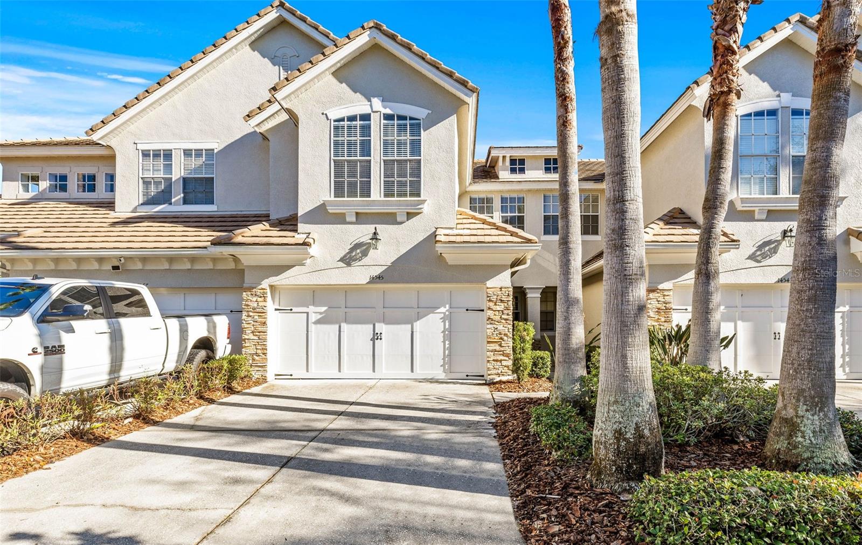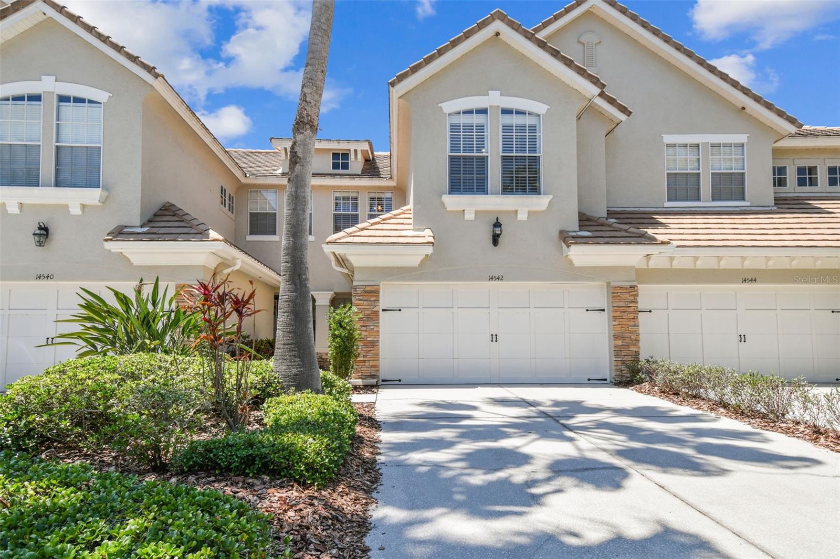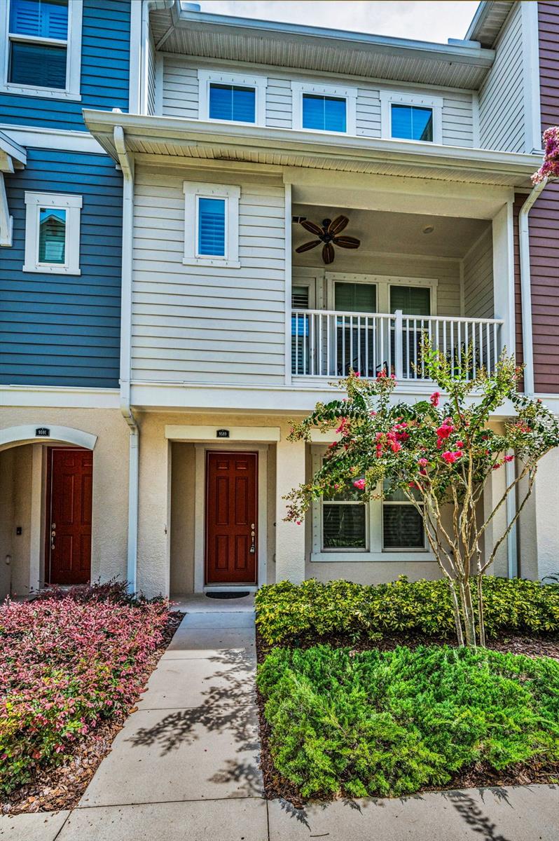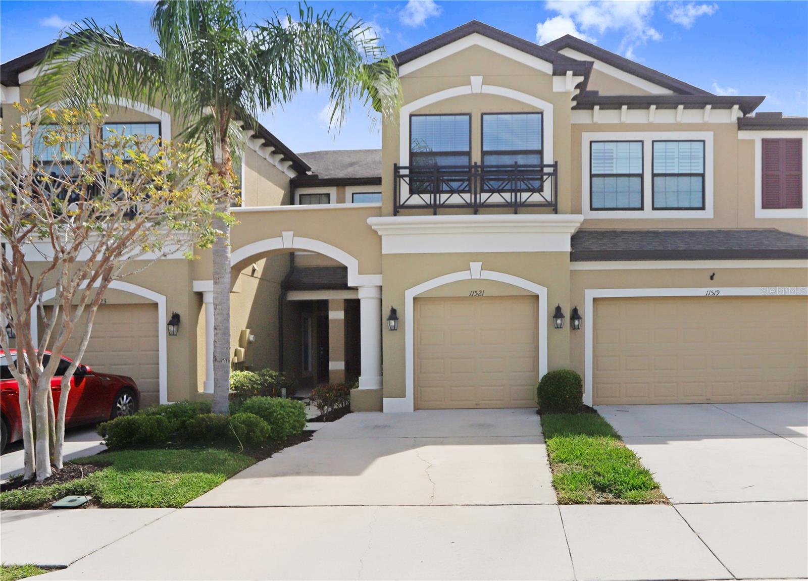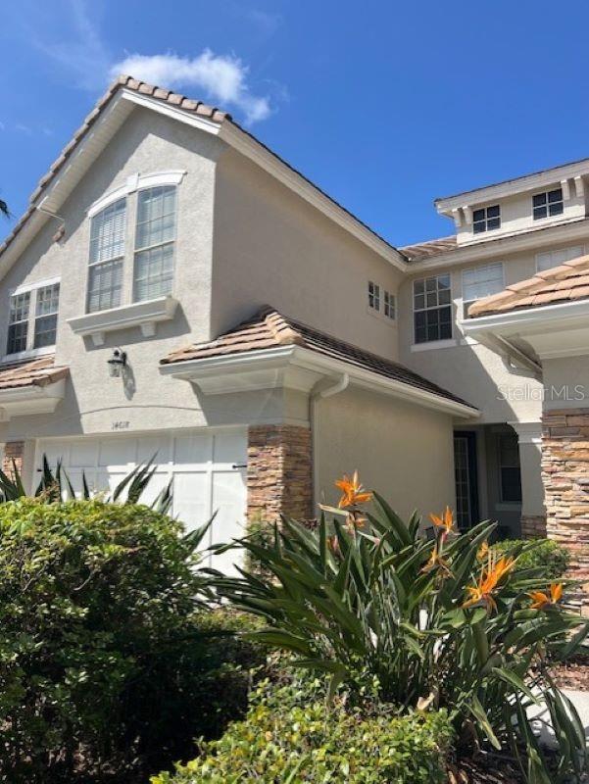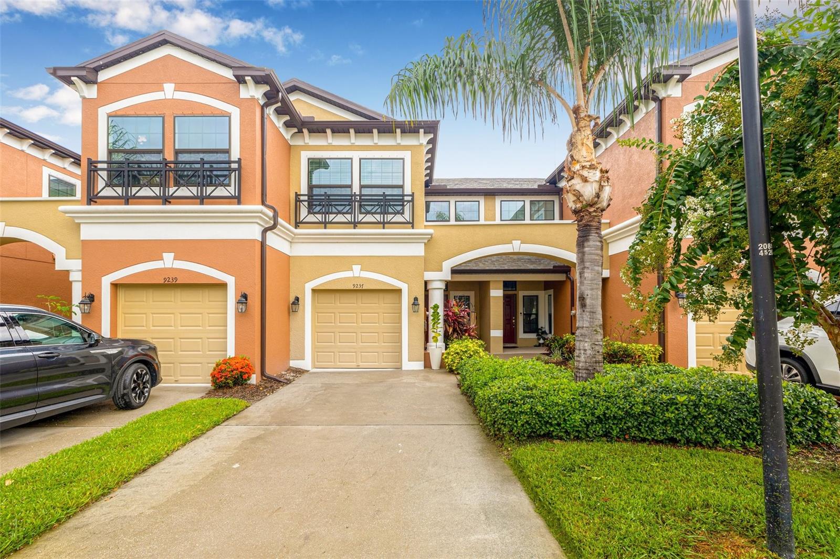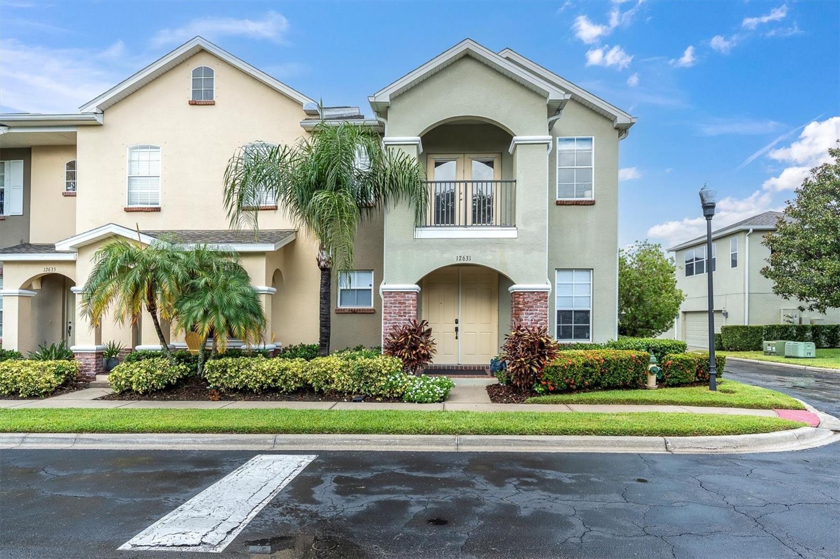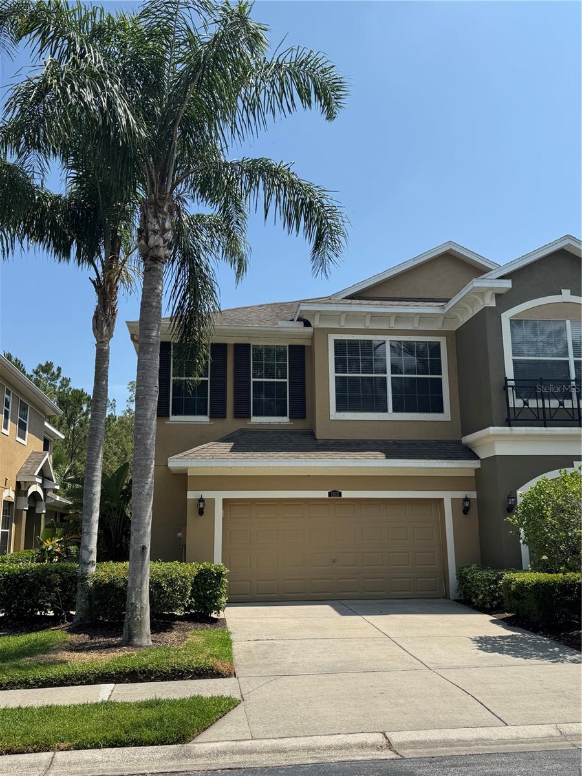12631 Silverdale Street, Tampa, FL 33626
- MLS#: TB8387419 ( Residential )
- Street Address: 12631 Silverdale Street
- Viewed: 7
- Price: $499,999
- Price sqft: $231
- Waterfront: No
- Year Built: 2009
- Bldg sqft: 2166
- Bedrooms: 3
- Total Baths: 3
- Full Baths: 2
- 1/2 Baths: 1
- Garage / Parking Spaces: 2
- Days On Market: 55
- Additional Information
- Geolocation: 28.0682 / -82.6408
- County: HILLSBOROUGH
- City: Tampa
- Zipcode: 33626
- Subdivision: South Hampton
- Elementary School: Bryant
- Middle School: Farnell
- High School: Sickles
- Provided by: KELLER WILLIAMS REALTY- PALM H
- DMCA Notice
-
DescriptionCome and see this well appointed townhome, nestled within the quaint, gated community of South Hampton. This light and bright home features beautiful engineered hardwood floors throughout, bright white LED lighting, huge master suite and enclosed home office. Kitchen features solid wood cabinets, stainless steel appliances and pantry (new refrigerator 2025 and 2024 air conditioner replaced). Extend the great room and enjoy the Florida lifestyle by sliding open the three panel sliding glass doors leading to the screened in lanai, newer Hunter Douglas roller shades on sliders. Retire to the master suite featuring a large walk in closet, dual granite vanity with makeup station, built in garden tub, separate water closet, walk in shower and sizable sitting area which leads to your private screened in balcony. This home features many smart upgrades including Lutron switches, Ring doorbell, Schlage and August smart locks, window storm covers.
Property Location and Similar Properties
Features
Building and Construction
- Covered Spaces: 0.00
- Exterior Features: Balcony
- Flooring: EngineeredHardwood, Tile
- Living Area: 2166.00
- Roof: Shingle
School Information
- High School: Sickles-HB
- Middle School: Farnell-HB
- School Elementary: Bryant-HB
Garage and Parking
- Garage Spaces: 2.00
- Open Parking Spaces: 0.00
- Parking Features: Driveway, Garage, GarageDoorOpener, Guest
Eco-Communities
- Pool Features: Community
- Water Source: Public
Utilities
- Carport Spaces: 0.00
- Cooling: CentralAir, CeilingFans
- Heating: Electric
- Pets Allowed: Yes
- Sewer: PublicSewer
- Utilities: CableAvailable, ElectricityConnected, FiberOpticAvailable, MunicipalUtilities, SewerConnected, WaterConnected
Finance and Tax Information
- Home Owners Association Fee Includes: Pools, RoadMaintenance, Sewer, Trash, Water
- Home Owners Association Fee: 337.00
- Insurance Expense: 0.00
- Net Operating Income: 0.00
- Other Expense: 0.00
- Pet Deposit: 0.00
- Security Deposit: 0.00
- Tax Year: 2024
- Trash Expense: 0.00
Other Features
- Appliances: Dryer, Dishwasher, ElectricWaterHeater, Disposal, Microwave, Range, Refrigerator, Washer
- Country: US
- Interior Features: BuiltInFeatures, CeilingFans, StoneCounters, WoodCabinets, WindowTreatments
- Legal Description: SOUTH HAMPTON LOT 43
- Levels: Two
- Area Major: 33626 - Tampa/Northdale/Westchase
- Occupant Type: Vacant
- Parcel Number: U-07-28-17-9DB-000000-00043.0
- Possession: CloseOfEscrow
- The Range: 0.00
- Zoning Code: PD
Payment Calculator
- Principal & Interest -
- Property Tax $
- Home Insurance $
- HOA Fees $
- Monthly -
For a Fast & FREE Mortgage Pre-Approval Apply Now
Apply Now
 Apply Now
Apply NowNearby Subdivisions
Arlington Park Condo
Berkeley Square
Casa Blanca
Hampton Lakes At Main Street
Highland Park Ph 1
Highland Park Ph 2a2
Lake Chase Condo
Provence Townhomes At Watercha
Provence Twnhms At Waterch
South Hampton
West Lake
West Lake Townhomes
West Lake Twnhms Ph 1
West Lake Twnhms Ph 2
Westchase Sec 323 Rev
Westchase Sec 326 Pt
Westchase Sec 326 Tract D-3 Pa
Westchase Sec 326 Tract D3 Par
Westwind Place A Condo
Windsor Place At Citrus Park P
Worthington At West Park Villa
Similar Properties





























