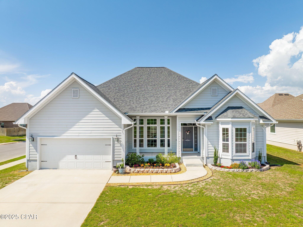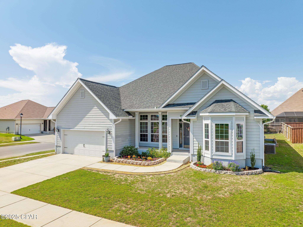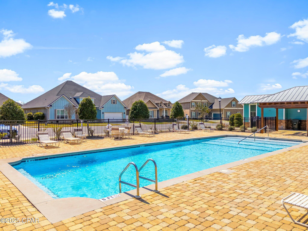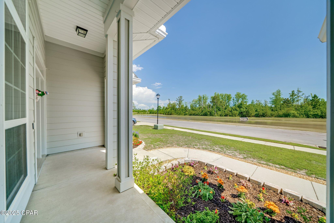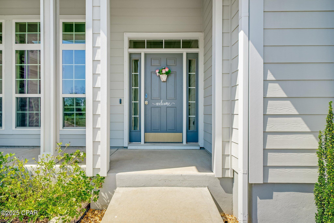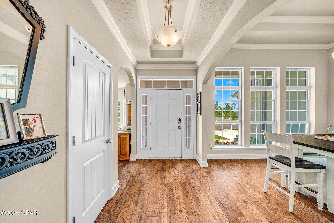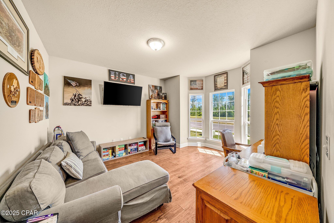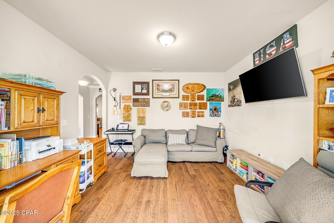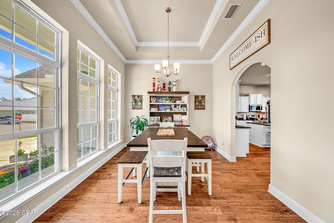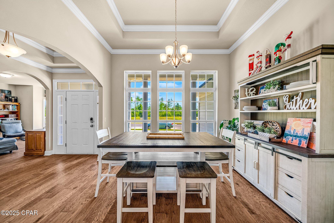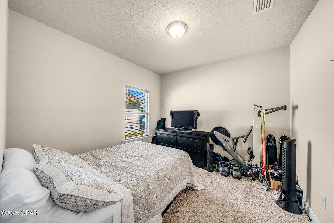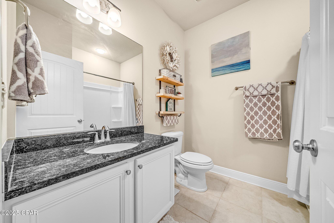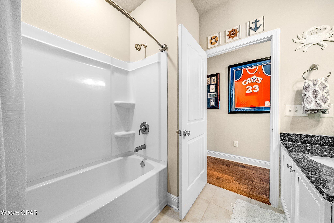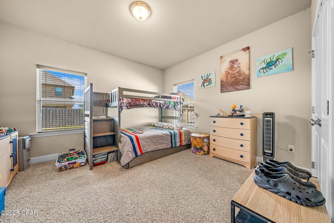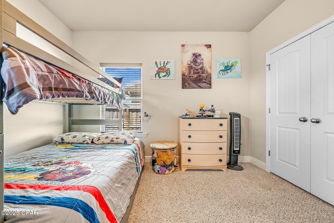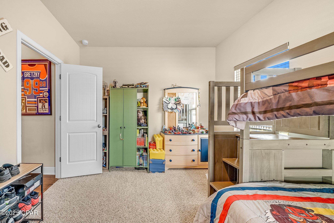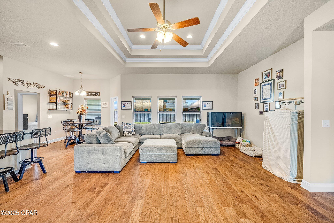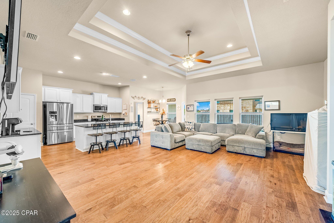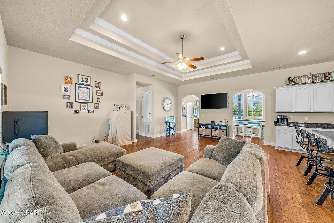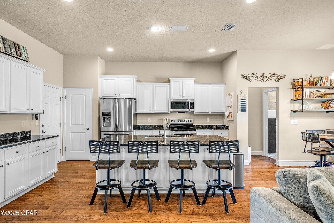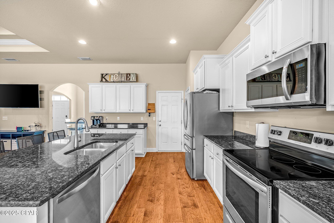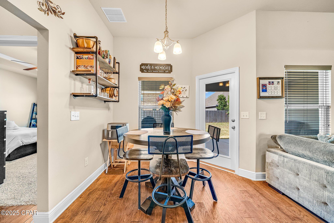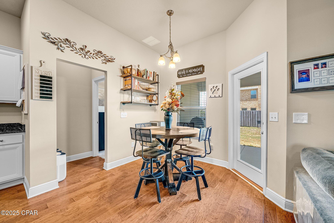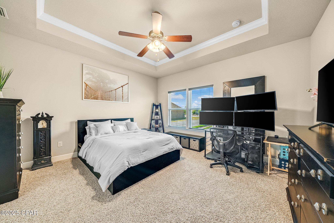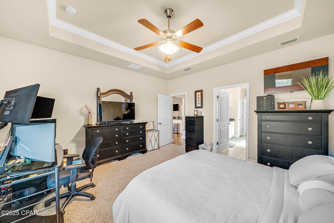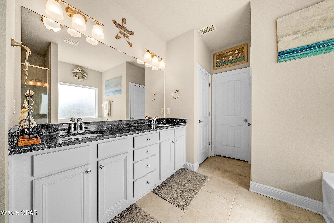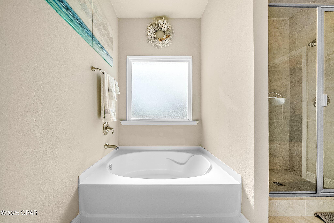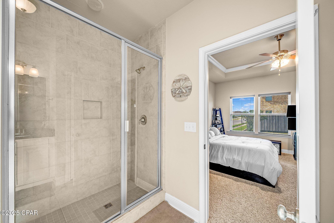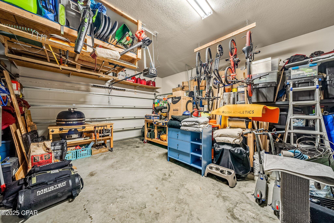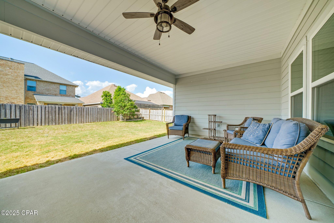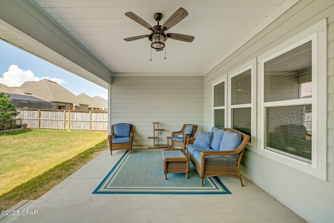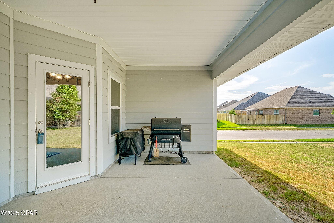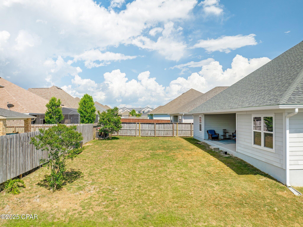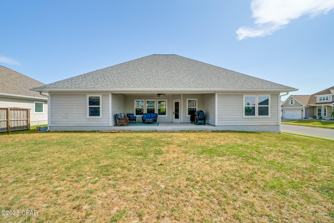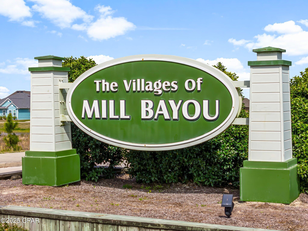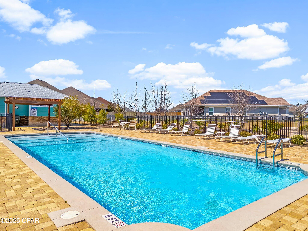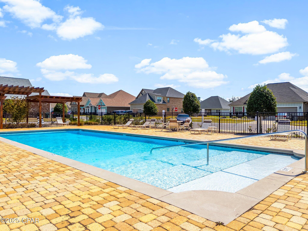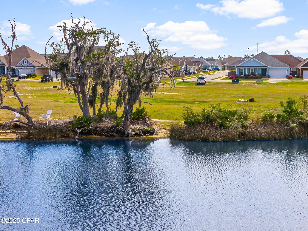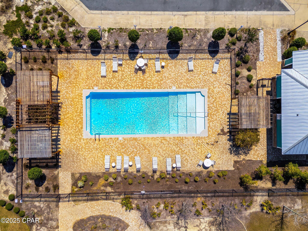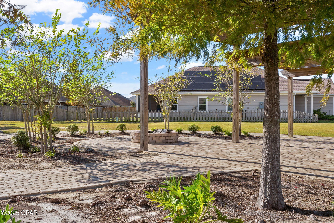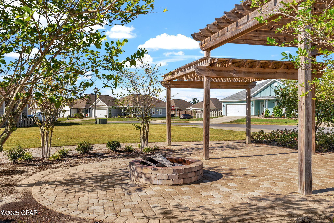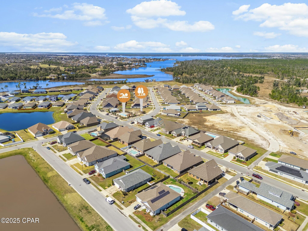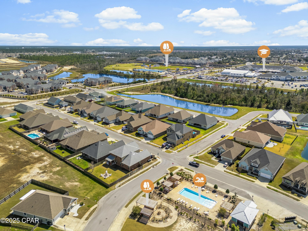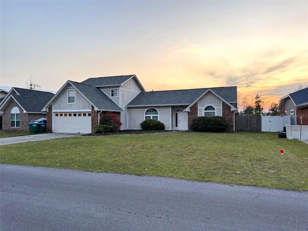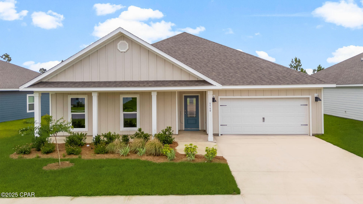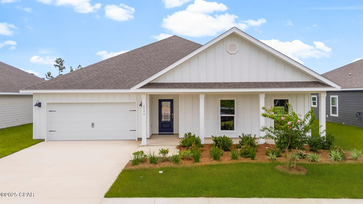111 Water Lilly Cove, Panama City, FL 32404
- MLS#: 772664 ( Residential )
- Street Address: 111 Water Lilly Cove
- Viewed: 26
- Price: $395,000
- Price sqft: $0
- Waterfront: No
- Year Built: 2017
- Bldg sqft: 0
- Bedrooms: 3
- Total Baths: 2
- Full Baths: 2
- Garage / Parking Spaces: 2
- Days On Market: 100
- Additional Information
- Geolocation: 30.239 / -85.5966
- County: BAY
- City: Panama City
- Zipcode: 32404
- Subdivision: Village Of Mill Bayou/shorelin
- Elementary School: Deer Point
- Middle School: Merritt Brown
- High School: Mosley
- Provided by: Coldwell Banker Realty
- DMCA Notice
-
DescriptionCURRENTLY UNDER CONTRACT, SELLER WILL CONSIDER BACKUP OFFERSWelcome to the Village of Mill Bayou, a charming waterfront community where comfort meets convenience. This beautiful corner lot home invites you to bring your family and experience all the incredible amenities the neighborhood has to offer, including a community pool, fishing areas, walkable access to local schools, and scenic water views right from your front yard. As you step inside, you're greeted by a welcoming foyer that flows into a separate dining room and private study, perfect for working from home or creating a quiet retreat. The heart of the home features an open concept living area that seamlessly connects the spacious living room, kitchen, and breakfast nook ideal for both everyday living and entertaining guests. The kitchen is outfitted with elegant granite countertops and wood flooring that continues throughout the main areas, adding a touch of warmth and style. The master suite is a true retreat, showcasing tray ceilings, a luxurious bathroom with double vanities, a separate shower and soaking tub, and an expansive walk in closet. On the opposite side of the home, you'll find two additional bedrooms, a full bathroom, and a convenient laundry room, offering privacy and functionality for the whole family. Step outside to enjoy the oversized covered patio, perfect for relaxing or entertaining year round. Centrally located, this home offers easy access to Tyndall Air Force Base, the Panama City Beach Navy base, shopping, and dining. Don't miss your chance to enjoy the lifestyle at the Village of Mill Bayou.
Property Location and Similar Properties
Features
Building and Construction
- Covered Spaces: 0.00
- Exterior Features: RainGutters
- Living Area: 2159.00
- Roof: Composition, Shingle
Land Information
- Lot Features: Cleared
School Information
- High School: Mosley
- Middle School: Merritt Brown
- School Elementary: Deer Point
Garage and Parking
- Garage Spaces: 2.00
- Open Parking Spaces: 0.00
- Parking Features: Attached, Garage, GarageDoorOpener
Eco-Communities
- Pool Features: InGround, Pool, Community
Utilities
- Carport Spaces: 0.00
- Cooling: CentralAir, CeilingFans, Electric
- Heating: Central, Electric
- Utilities: UndergroundUtilities
Finance and Tax Information
- Home Owners Association Fee Includes: AssociationManagement, MaintenanceGrounds, Pools
- Home Owners Association Fee: 102.00
- Insurance Expense: 0.00
- Net Operating Income: 0.00
- Other Expense: 0.00
- Pet Deposit: 0.00
- Security Deposit: 0.00
- Tax Year: 2024
- Trash Expense: 0.00
Other Features
- Appliances: Dryer, Dishwasher, ElectricRange, ElectricWaterHeater, Microwave, Refrigerator, Washer
- Contingency: Under Contract - Taking Backups
- Furnished: Unfurnished
- Interior Features: CofferedCeilings, KitchenIsland, Pantry, RecessedLighting, SplitBedrooms, EntranceFoyer
- Legal Description: VILLAGES OF MILL BAYOU/ SHORELINE VILLAGE PH 1B . LOT 49 ORB 3975 P 348
- Area Major: 02 - Bay County - Central
- Occupant Type: Occupied
- Parcel Number: 11352-760-080
- Style: Craftsman
- The Range: 0.00
- View: Other
- Views: 26
Payment Calculator
- Principal & Interest -
- Property Tax $
- Home Insurance $
- HOA Fees $
- Monthly -
For a Fast & FREE Mortgage Pre-Approval Apply Now
Apply Now
 Apply Now
Apply NowNearby Subdivisions
[no Recorded Subdiv]
Aleczander Preserve
Avondale Estates
Barrett's Park
Baxter Subdivision
Bay County Estates Phase Ii
Bay County Estates Unit 1
Bay Front Unit 2
Bay Front Unit 6
Bayou Estates
Bayou Oaks Estates
Baywinds
Bridge Harbor
Brighton Oaks
Britton Woods
Brook Forest U-1
Bylsma Manor Estates
C A Taylor's 2nd Addition Cala
Ca Taylors 2nd Add
Callaway
Callaway Corners
Callaway Forest
Callaway Forest U-2
Callaway Pines Estates
Callaway Point
Callaway Shores U-1
Callaway Shores U-3
Cedar Park Ph Ii
Cedar Wood Estates Ph I
Cherokee Heights
Cherokee Heights Phase Iii
Cherry Hill Unit 1
Cherry Hill Unit 2
College Station Phase 1
College Station Phase 3
Colonial Est.
Colonial Estates
Cooks Bayou Est
Deer Point Lake
Deerpoint Estates
Deerwood
Donalson Point
East Bay Park
East Bay Park 2nd Add
East Bay Point
East Bay Preserve
Eastgate Sub Ph I
Forest Shores
Forest Walk
Fox Lake Sub Phase 1
Game Farm
Garden Cove
Glen Haven
Grimes Callaway Bayou Est U-2
Grimes Callaway Bayou Est U-5
Grimes Callaway Bayou Est U-6
Hickory Park
Highpoint
Highway 22 West Estates
Hiland Hills
Horne Memory Plat
Imperial Oaks U-3
Kendrick Manor
Laird Bayou
Laird Point
Laird Point Ph I
Lake Drive Heights
Lakeshore Landing
Lakewood
Lakewood Manor U-1
Lakewood Manor U-3
Lannie Rowe Lake Estates U-7
Lannie Rowe Lake Estates U-8
Lannie Rowe Lake Ests
Liberty
Lillian Carlisle Plat
M Pitts 1st Add
M&b
Maegan's Ridge
Magnolia Hills Phase Ii
Manors Of Magnolia Hills
Mariners Cove
Mars Hill
Martin Bayou Estates
Mill Point
Morningside
No Named Subdivision
Northwood Estate Unrecorded
Not On List
Oakshore Villas Twnhs
Olde Towne Village
Park Place Phase 1
Park Place Phase 1b
Parker Pines
Parker Plat
Pelican Point
Peppertree
Pine Wood Grove
Pinnacle Pines Estate
Plantation Heights
Plantation Point
Riverside Phase Iii
Rolling Hills
Sandy Creek & Country Club Pha
Sandy Creek Ranch And Country
Sandy Creek Ranch Ph 2
Sentinel Point
Shadow Bay Unit 1
Shadow Bay Unit 5
Shadow Bay Unt 3 & 4
Shoreline Estates
Singleton Estates
Southwood
Spikes Addto Highpoint 2
Springlake
St And Bay Dev Co
St. Andrews Bay Dev. Co.
Stephens Estates
Sunbay Townhouses
Sunrise At East Bay
Sweetwater Village N Ph 2
Sweetwater Village Ph 4
Sweetwater Village S Ph I
The Oaks
Thousand Oaks
Timberwood
Titus Park
Towne & Country Lake Estates
Tyndall Station
Village Of Mill Bayou/shorelin
W H Parker
Wh Parker
Willow Bend
Woodmere
Xanadu
Similar Properties

