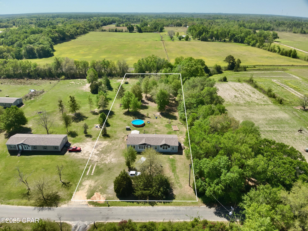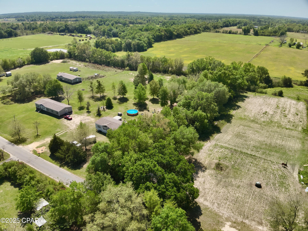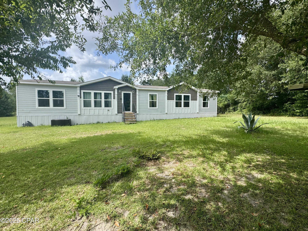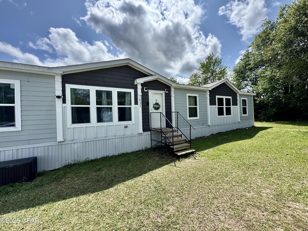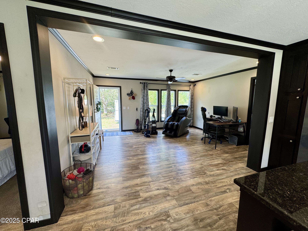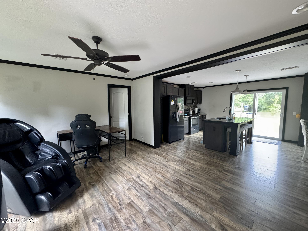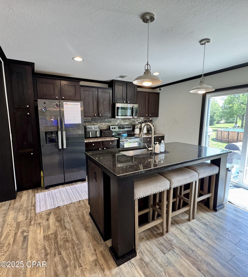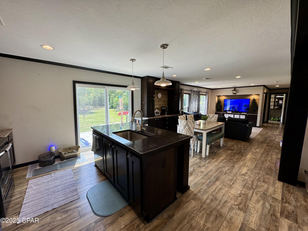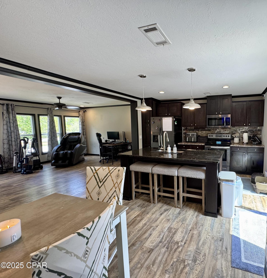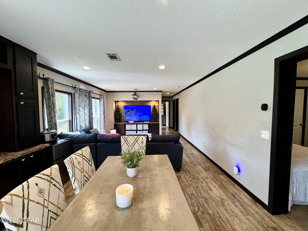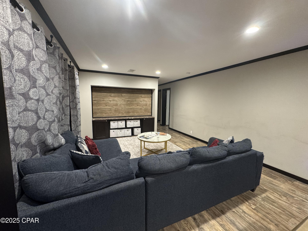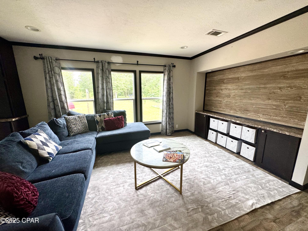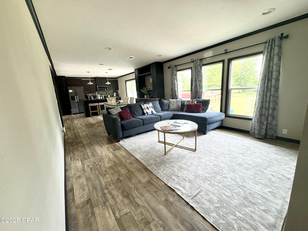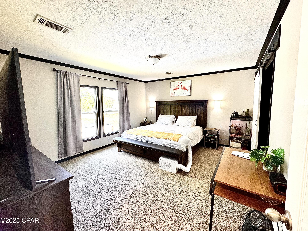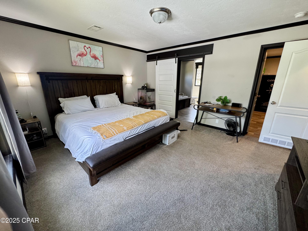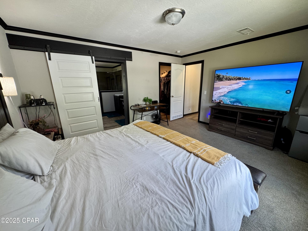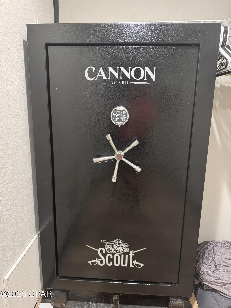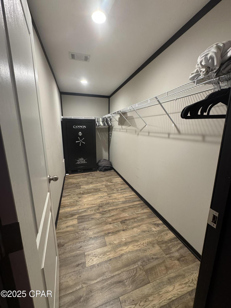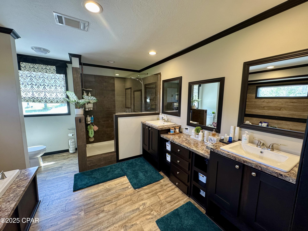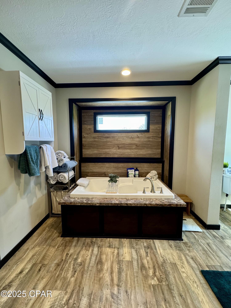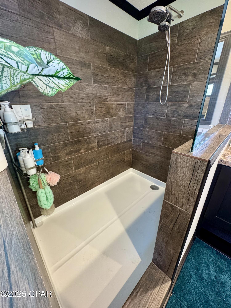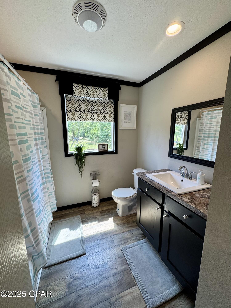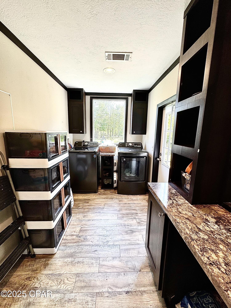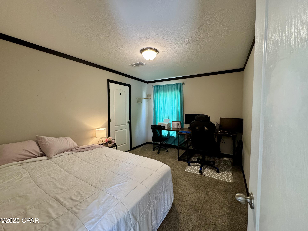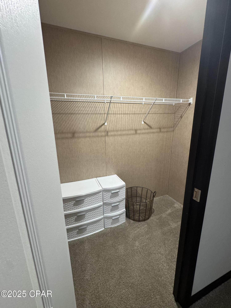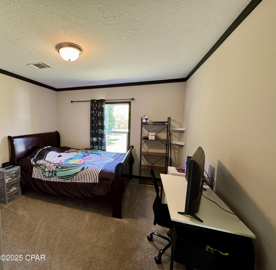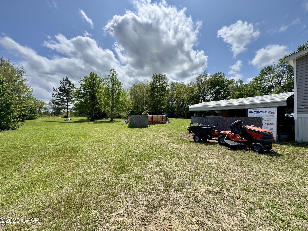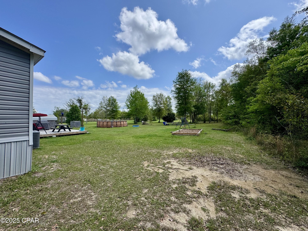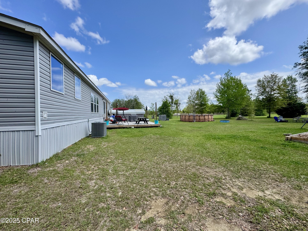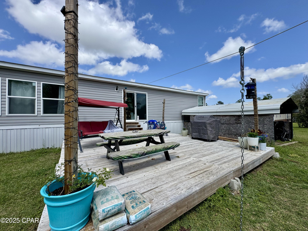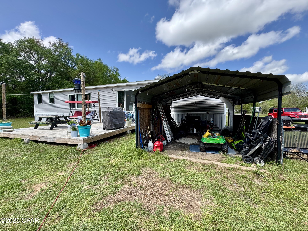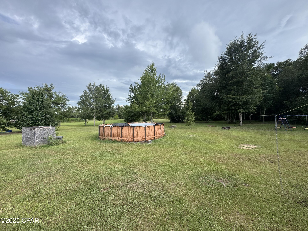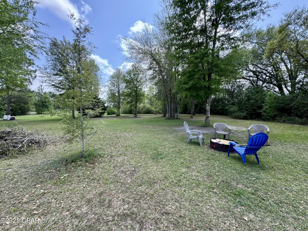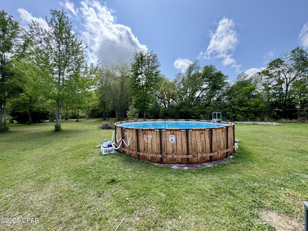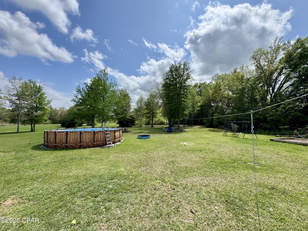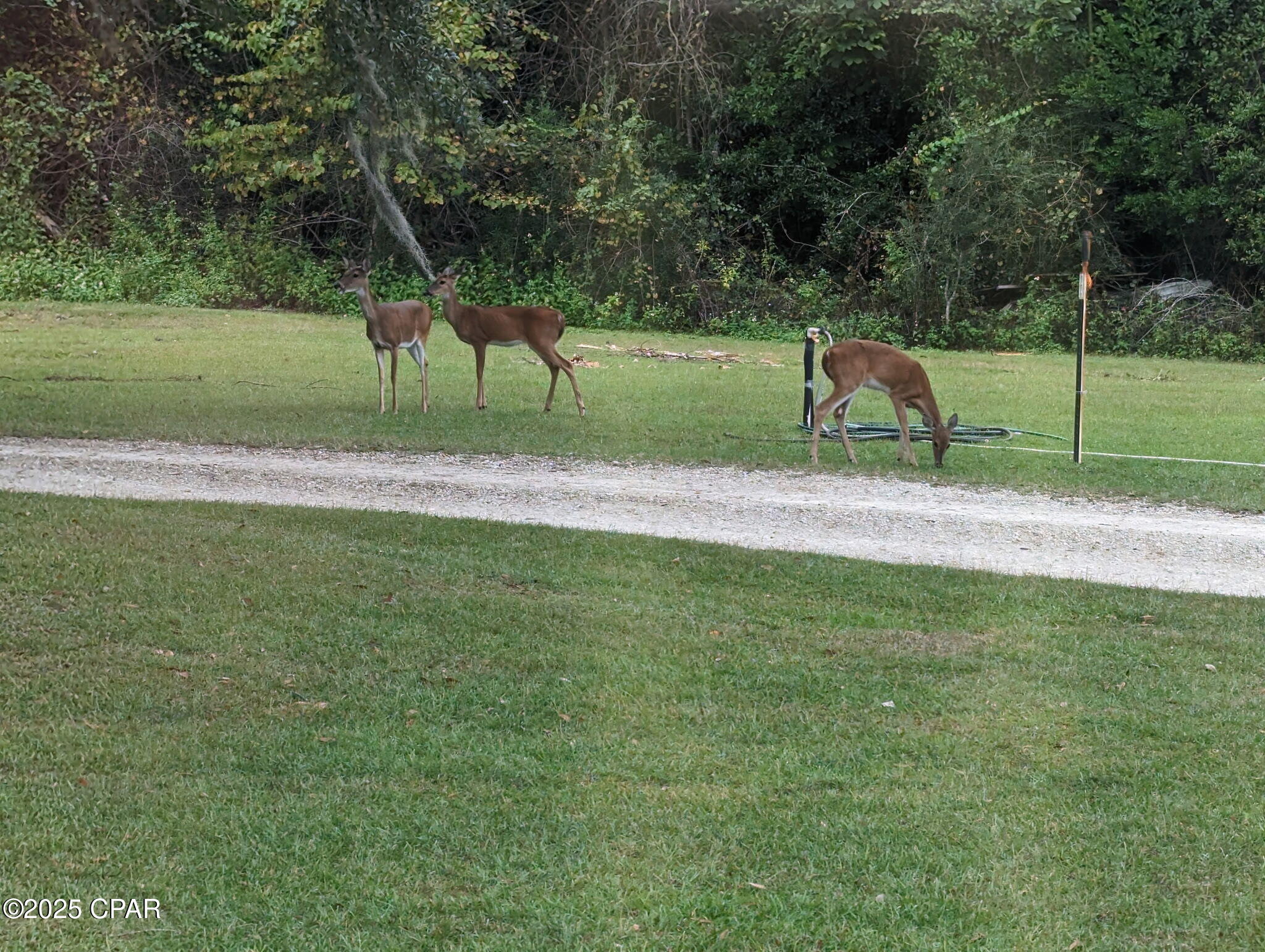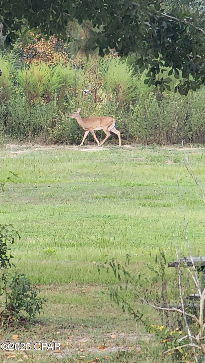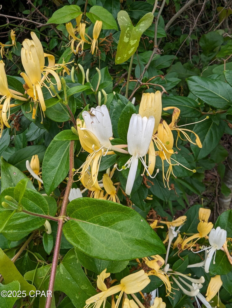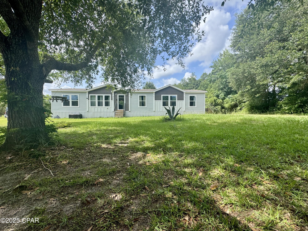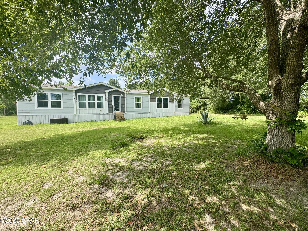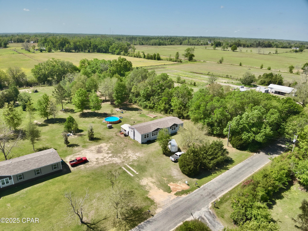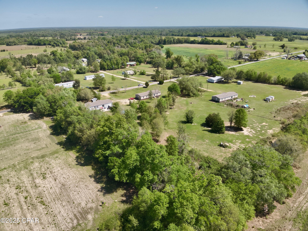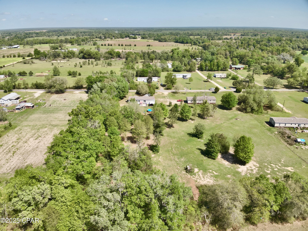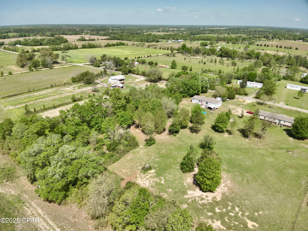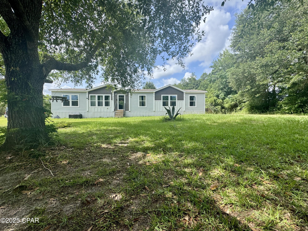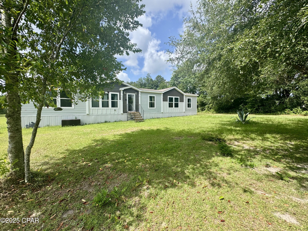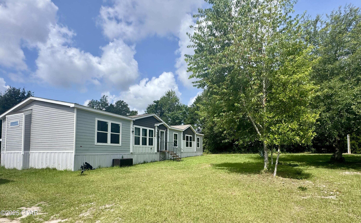7031 Hamilton Road, Grand Ridge, FL 32442
- MLS#: 771297 ( Residential )
- Street Address: 7031 Hamilton Road
- Viewed: 71
- Price: $249,900
- Price sqft: $0
- Waterfront: No
- Year Built: 2022
- Bldg sqft: 0
- Bedrooms: 4
- Total Baths: 2
- Full Baths: 2
- Days On Market: 194
- Additional Information
- Geolocation: 30.7587 / -85.0087
- County: JACKSON
- City: Grand Ridge
- Zipcode: 32442
- Subdivision: [no Recorded Subdiv]
- Elementary School: Grand Ridge
- Middle School: Grand Ridge
- High School: Sneads
- Provided by: Fulford Real Estate Inc.
- DMCA Notice
-
DescriptionCall today to tour this luxury 2022 model home featuring 4BR/2BA on 1.79 Acres Grand Ridge, FLMove in ready with privacy and outdoor amenities! Open concept floor plan with crown molding, recessed lighting, and LVP flooring in main areas. Chef's kitchen with island, Frigidaire appliances, and included Ninja appliance set. Spacious living & den areas. Primary suite offers a soaking tub, double vanity & oversized shower.Enjoy an above ground pool, firepit, playset, obstacle course, and target practice area. Wildlife friendly land perfect for hunting or watching deer & birds. Carport, porch swing, picnic area, and the grill all stay so you can readily enjoy this space.Extras: Infinity 4D massage chair, security system, 42 gun safe, washer/dryer, lawn mower, and 2022 survey. No HOA or restrictions!Great location close to springs and parks. 45 mins to Tallahassee/AL, 1.5 hrs to beaches. Only 20 min. to Marianna, FL. No flood zone.1 Year Home Warranty Included!
Property Location and Similar Properties
Features
Building and Construction
- Covered Spaces: 0.00
- Exterior Features: FirePit
- Living Area: 1904.00
- Roof: Asphalt
Property Information
- Property Condition: ToBeBuilt
Land Information
- Lot Features: Cleared
School Information
- High School: Sneads
- Middle School: Grand Ridge
- School Elementary: Grand Ridge
Garage and Parking
- Garage Spaces: 0.00
- Open Parking Spaces: 0.00
- Parking Features: DetachedCarport, Driveway, Detached, Unpaved
Eco-Communities
- Green Energy Efficient: Appliances
- Pool Features: AboveGround, Pool, Private
- Water Source: Well
Utilities
- Carport Spaces: 0.00
- Cooling: CentralAir, Electric, EnergyStarQualifiedEquipment
- Heating: Central, Electric, EnergyStarQualifiedEquipment
- Road Frontage Type: CountyRoad
- Sewer: SepticTank
- Utilities: CableAvailable, SepticAvailable, TrashCollection, WaterAvailable
Finance and Tax Information
- Home Owners Association Fee: 0.00
- Insurance Expense: 0.00
- Net Operating Income: 0.00
- Other Expense: 0.00
- Pet Deposit: 0.00
- Security Deposit: 0.00
- Tax Year: 2024
- Trash Expense: 0.00
Other Features
- Appliances: BarFridge, Dryer, Dishwasher, EnergyStarQualifiedAppliances, ElectricCooktop, ElectricOven, ElectricRange, ElectricWaterHeater, IceMaker, Microwave, PlumbedForIceMaker, Refrigerator, RangeHood, WineCooler, WineRefrigerator
- Furnished: Partially
- Interior Features: BreakfastBar, Bookcases, KitchenIsland, RecessedLighting, SmartThermostat
- Legal Description: COMM AT THE SWC OF SECT 11, N 2645.61 FT, E 658.35 FT, S 4* W 47.38 FT, TO BEGIN; S 88* E 158.08 FT, S 1* W 489.71 FT, W 158.52 FT, N 1 * E 493.74 FT TO THE POB OR 1783 P 431
- Area Major: 09 - Jackson County
- Occupant Type: Vacant
- Parcel Number: 11-4N-08-0000-0130-0013
- Style: ManufacturedHome
- The Range: 0.00
- Views: 71
Payment Calculator
- Principal & Interest -
- Property Tax $
- Home Insurance $
- HOA Fees $
- Monthly -
For a Fast & FREE Mortgage Pre-Approval Apply Now
Apply Now
 Apply Now
Apply NowNearby Subdivisions

