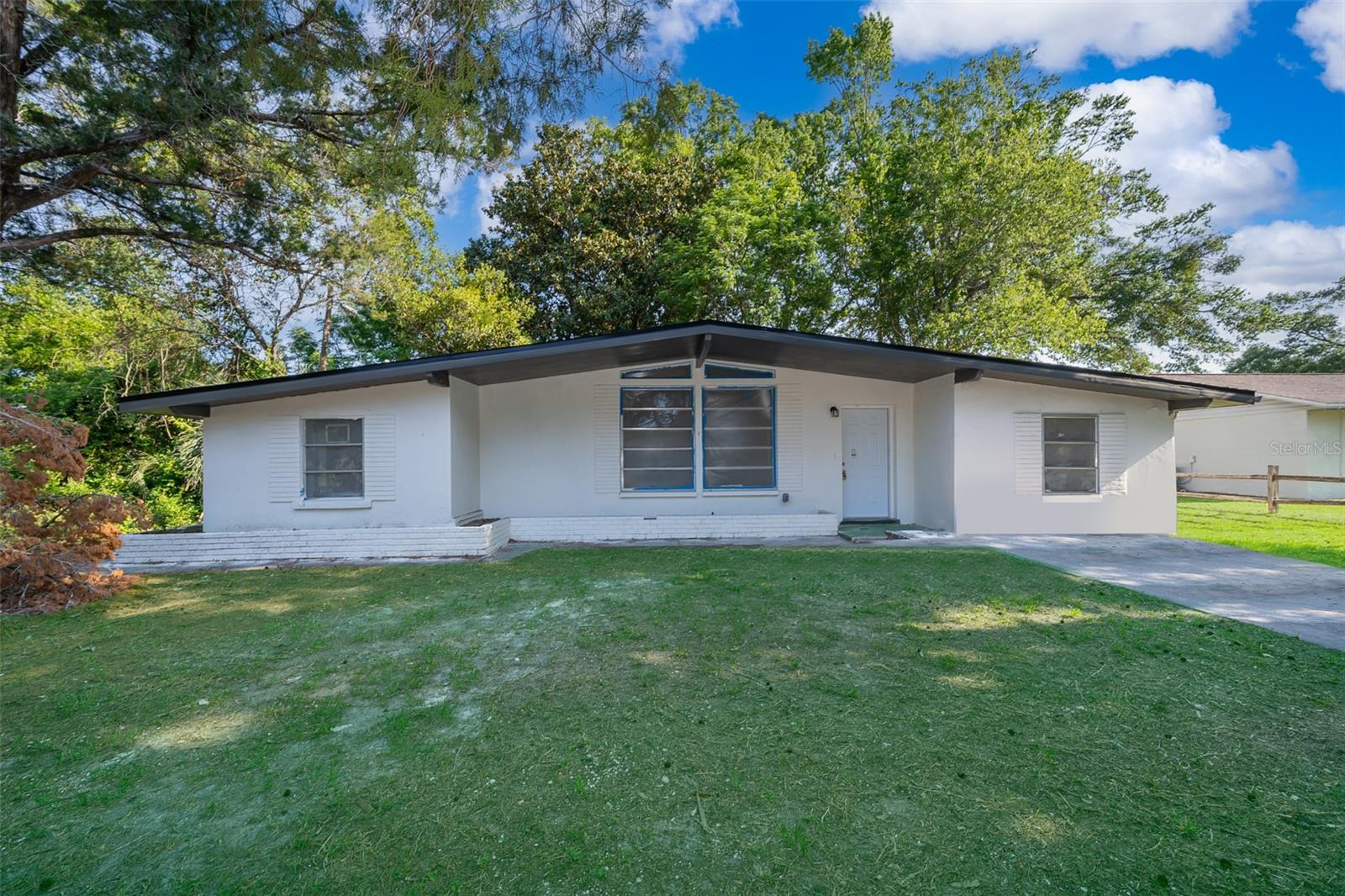4526 Rejoice Street, Inverness, FL 34453
- MLS#: 842548 ( Residential )
- Street Address: 4526 Rejoice Street
- Viewed: 48
- Price: $169,000
- Price sqft: $92
- Waterfront: No
- Year Built: 2025
- Bldg sqft: 1838
- Bedrooms: 3
- Total Baths: 2
- Full Baths: 2
- Garage / Parking Spaces: 2
- Days On Market: 146
- Additional Information
- County: CITRUS
- City: Inverness
- Zipcode: 34453
- Subdivision: Inverness Village
- Elementary School: Hernando
- Middle School: Inverness
- High School: Citrus
- Provided by: Keller Williams Realty - Elite Partners II

- DMCA Notice
-
DescriptionOpportunity awaits with this unfinished 3 bedroom, 2 bathroom home featuring 1,347 sq. ft. of living space and a 2 car garage! Situated on a spacious lot, this home is mid construction and ready for new owners to bring their vision to life. The open floor plan, vaulted ceilings, and abundant natural light make this an excellent foundation for a modern, custom build. Essential structural work is in place, allowing buyers to take over the remaining construction and tailor the interior to their style. Whether youre an investor, contractor, or a homeowner looking to build equity, this is a fantastic chance to finish a home to your exact preferences. Septic has not been installed. Located in a developing area with new builds nearby, this property offers great potential for future value appreciation. Dont miss this rare opportunityschedule a viewing today and start planning your dream home! Buyer to complete construction post sale. Cash or construction loans recommended.
Property Location and Similar Properties
Features
Building and Construction
- Covered Spaces: 0.00
- Exterior Features: PavedDriveway
- Flooring: Concrete
- Living Area: 1347.00
- Roof: Metal
Land Information
- Lot Features: Cleared, Rectangular
School Information
- High School: Citrus High
- Middle School: Inverness Middle
- School Elementary: Hernando Elementary
Garage and Parking
- Garage Spaces: 2.00
- Open Parking Spaces: 0.00
- Parking Features: Attached, Driveway, Garage, Paved
Eco-Communities
- Pool Features: None
- Water Source: Public
Utilities
- Carport Spaces: 0.00
- Cooling: None
- Heating: None
- Sewer: SepticNeeded
Finance and Tax Information
- Home Owners Association Fee: 0.00
- Insurance Expense: 0.00
- Net Operating Income: 0.00
- Other Expense: 0.00
- Pet Deposit: 0.00
- Security Deposit: 0.00
- Tax Year: 2023
- Trash Expense: 0.00
Other Features
- Appliances: None
- Interior Features: PrimarySuite
- Legal Description: INVERNESS VILLAGE UNIT 4 PB 9 PG 17 - 21 LOT 7 BLK 13
- Levels: One
- Area Major: 08
- Occupant Type: Vacant
- Parcel Number: 3526659
- Possession: Closing
- Style: OneStory
- The Range: 0.00
- Views: 48
- Zoning Code: MDR
Payment Calculator
- Principal & Interest -
- Property Tax $
- Home Insurance $
- HOA Fees $
- Monthly -
For a Fast & FREE Mortgage Pre-Approval Apply Now
Apply Now
 Apply Now
Apply NowNearby Subdivisions
Acreage
Belmont Hills
Belmont Hills Un 02
Belmont Hills Unti 01
Bloomfield Est
Citrus Est.
Citrus Hills
Citrus Hills - Belmont Hills
Citrus Hills - Cambridge Green
Citrus Hills - Celina Hills
Citrus Hills - Clearview Estat
City Of Inverness
Clearview Estates First Add
Clearview Estates First Additi
Clearview Estates Second Add
Connell Lake Estates
Connell Lake Estates Phase Ii
Cypress Shores
Fletcher Heights
Green Hills
Gregory Acres
Hampshire Hills
Hercala Acres
Hillcrest Estates
Hiltop
Inverness Acres
Inverness Acres Un 1
Inverness Acres Unit 01 Aka In
Inverness Acres Unit 1
Inverness Hglds
Inverness Highlands
Inverness Highlands North
Inverness Highlands U 1-9
Inverness Village
Magnolia Beach Park
Marina City
Newman Heights
Not In Hernando
Not On List
Pines Of Inverness
Point Lonesome
River Bluffs Unrec
Shenandoah
Sportsman Park
Sportsmens Park
Tierra Del Toro
Villages Of Inverness
Villagesinverness Un 4
Whispering Pines Villas
Whispering Pines Villas Ph 03
White Lake
White Lake Sub
Windermere
Windermere Ph 03
Windermere Ph 04
Wyld Palms
Similar Properties


































