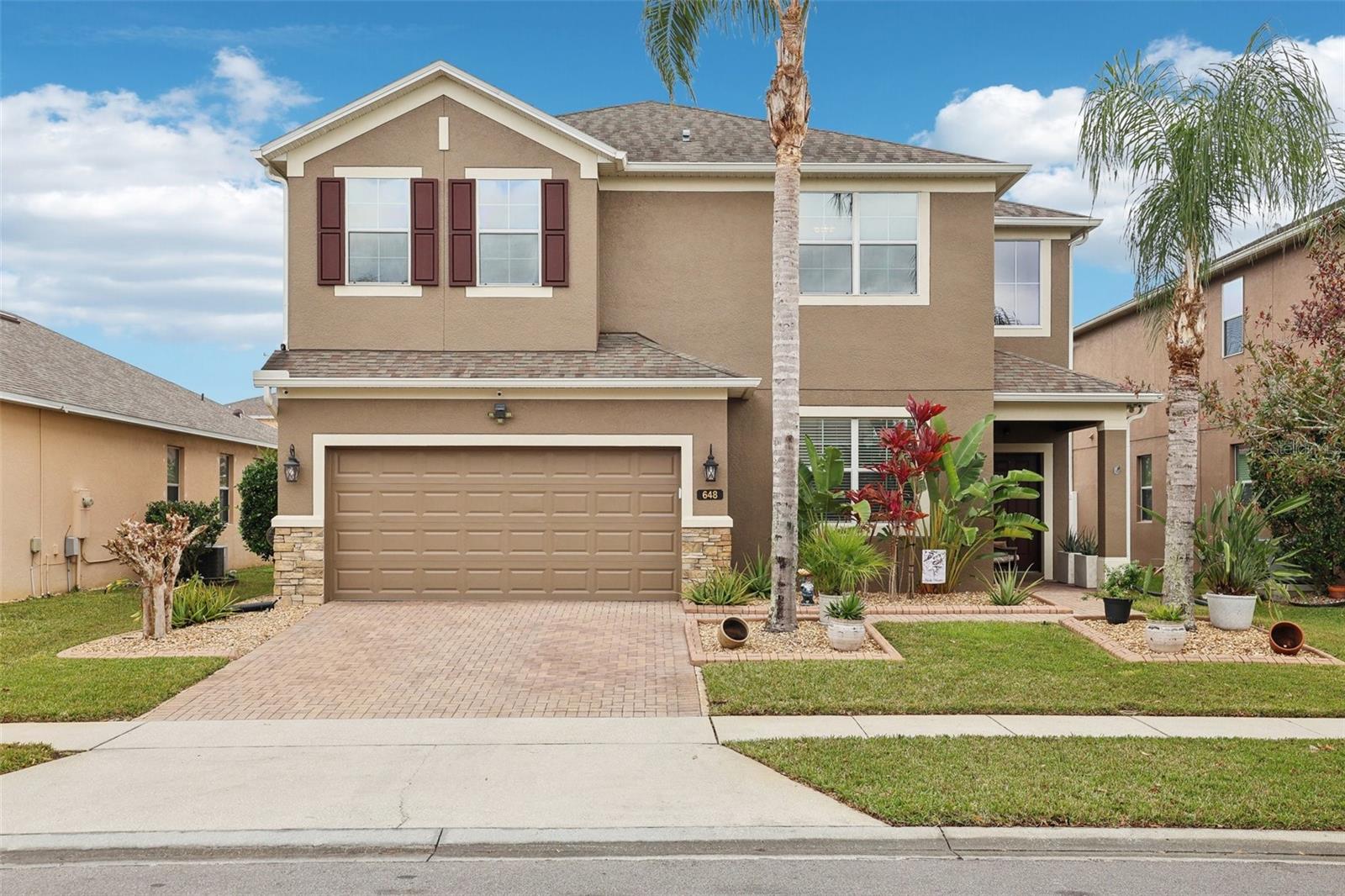648 Cortona Drive, Orlando, FL 32828
- MLS#: O6270999 ( Residential )
- Street Address: 648 Cortona Drive
- Viewed: 27
- Price: $739,900
- Price sqft: $152
- Waterfront: No
- Year Built: 2012
- Bldg sqft: 4879
- Bedrooms: 5
- Total Baths: 5
- Full Baths: 4
- 1/2 Baths: 1
- Garage / Parking Spaces: 2
- Days On Market: 204
- Additional Information
- Geolocation: 28.5452 / -81.1487
- County: ORANGE
- City: Orlando
- Zipcode: 32828
- Subdivision: Bella Vida
- Elementary School: Timber Lakes
- Middle School: Timber Springs
- High School: Timber Creek
- Provided by: KELLER WILLIAMS WINTER PARK
- DMCA Notice
-
DescriptionSeller offering a $10,000 CREDIT toward buyer's closing costs or interest rate buydown! This stunning 4,265 sq ft residence features 5 spacious bedrooms plus a versatile bonus roomideal as a 6th bedroom or home officeand 4.5 luxurious bathrooms. Located in a gated community in the highly desirable Avalon Park/Waterford Lakes area, just minutes from UCF, top rated schools, shopping, dining, and entertainment. The chefs kitchen is a showstopper with granite countertops, a large island, breakfast nook with coffee bar, 42 cabinetry, stainless steel appliances, recessed lighting, decorative backsplash, walk in pantry, and an exterior vented range hood. Formal dining, a cozy family room, and an expansive upstairs loft offer ample space for living and entertaining. The First Floor Primary Suite boasts tray ceilings, double doors, a huge walk in closet, and a spa like bath with garden tub, walk in shower, and dual granite vanities. Upstairs includes a guest bedroom with adjacent bath, an end bedroom with private en suiteideal for in lawsand two bedrooms with a Jack and Jill bath, perfect for families. Enjoy beautifully landscaped grounds, a covered patio, fully fenced yard, and an extended paver patio with gazeboperfect for outdoor entertaining. Additional highlights include an indoor laundry room with utility sink, dual AC units with NEST thermostats, security cameras, water filtration system, new water heater, fresh interior paint (2021), exterior paint (2023), and updated appliances (20212022). Community amenities include tennis and basketball courts, playgrounds, dog park, picnic areas, and walking trails. Zoned for A rated schools. Also includes a 1 year Home Warranty. Rare opportunity to assume the sellers loan at an incredibly low 2.75% interest ratea huge savings over current market rates for qualified buyers. Contact the listing agent for details and schedule your private showing today!
Property Location and Similar Properties
Features
Building and Construction
- Covered Spaces: 0.00
- Exterior Features: SprinklerIrrigation, RainGutters
- Fencing: Fenced, Vinyl
- Flooring: Carpet, CeramicTile, Laminate
- Living Area: 4265.00
- Roof: Shingle
School Information
- High School: Timber Creek High
- Middle School: Timber Springs Middle
- School Elementary: Timber Lakes Elementary
Garage and Parking
- Garage Spaces: 2.00
- Open Parking Spaces: 0.00
- Parking Features: Garage, GarageDoorOpener
Eco-Communities
- Green Energy Efficient: Appliances
- Water Source: Public
Utilities
- Carport Spaces: 0.00
- Cooling: CentralAir, CeilingFans
- Heating: Central
- Pets Allowed: Yes
- Sewer: PublicSewer
- Utilities: CableAvailable, MunicipalUtilities
Amenities
- Association Amenities: BasketballCourt, Gated, Playground, Park, TennisCourts
Finance and Tax Information
- Home Owners Association Fee: 87.00
- Insurance Expense: 0.00
- Net Operating Income: 0.00
- Other Expense: 0.00
- Pet Deposit: 0.00
- Security Deposit: 0.00
- Tax Year: 2024
- Trash Expense: 0.00
Other Features
- Appliances: Dishwasher, Disposal, Range, Refrigerator, RangeHood, WaterPurifier
- Country: US
- Interior Features: BuiltInFeatures, TrayCeilings, CeilingFans, EatInKitchen, HighCeilings, KitchenFamilyRoomCombo, MainLevelPrimary, StoneCounters, SolidSurfaceCounters, VaultedCeilings, WalkInClosets, WoodCabinets, Attic, SeparateFormalDiningRoom, Loft
- Legal Description: BELLA VIDA 65/90 LOT 301
- Levels: Two
- Area Major: 32828 - Orlando/Alafaya/Waterford Lakes
- Occupant Type: Owner
- Parcel Number: 30-22-32-0606-03-010
- The Range: 0.00
- Views: 27
- Zoning Code: P-D
Payment Calculator
- Principal & Interest -
- Property Tax $
- Home Insurance $
- HOA Fees $
- Monthly -
For a Fast & FREE Mortgage Pre-Approval Apply Now
Apply Now
 Apply Now
Apply NowNearby Subdivisions
Avalon
Avalon Lakes
Avalon Lakes Ph 01 Village I
Avalon Lakes Ph 02 Village F
Avalon Lakes Ph 02 Vlgs E H
Avalon Lakes Ph 3 Vlg C
Avalon Park
Avalon Park Northwest Village
Avalon Park South Ph 01
Avalon Park South Ph 1
Avalon Park South Ph 2
Avalon Park South Phase 2 5478
Avalon Park Village 02 4468
Avalon Park Village 03 4796
Avalon Park Village 05 51 58
Avalon Park Village 06
Avalon Park Village 6
Bella Vida
Bridge Water
Bridge Water Ph 04
Bristol Estates
Deer Run South Pud Ph 01 Prcl
East 5
El Ranchero Farms
Huckleberry Fields
Huckleberry Fields N-2b Ut 1
Huckleberry Fields Tr N1a
Huckleberry Fields Tr N2b
Huckleberry Fields Tracts N9
Kings Pointe
Palm Village
Reservegolden Isle
Seaward Plantation Estates
Spring Isle
Stone Forest
Stoneybrook
Stoneybrook 44122
Stoneybrook East
Stoneybrook Ut 09 49 75
The Preserve At Eastwood Nort
Timber Isle Ph 02
Turnberry Pointe
Villages At Eastwood
Waterford Chase East Ph 01a Vi
Waterford Chase East Ph 02 Vil
Waterford Chase East Ph 2 Vlg
Waterford Chase Ph 02 Village
Waterford Chase Village Tr D
Waterford Chase Village Tr F
Waterford Lakes
Waterford Lakes Tr N07 Ph 02
Waterford Lakes Tr N07 Ph 03
Waterford Lakes Tr N11 Ph 02
Waterford Lakes Tr N22 Ph 02
Waterford Lakes Tr N24
Waterford Lakes Tr N25a Ph 02
Waterford Lakes Tr N25b
Waterford Lakes Tr N30
Waterford Lakes Tr N31b
Waterford Lakes Tr N32
Waterford Trls Ph 02
Waterford Trls Ph I
Woodbury Pines
Similar Properties

































































































