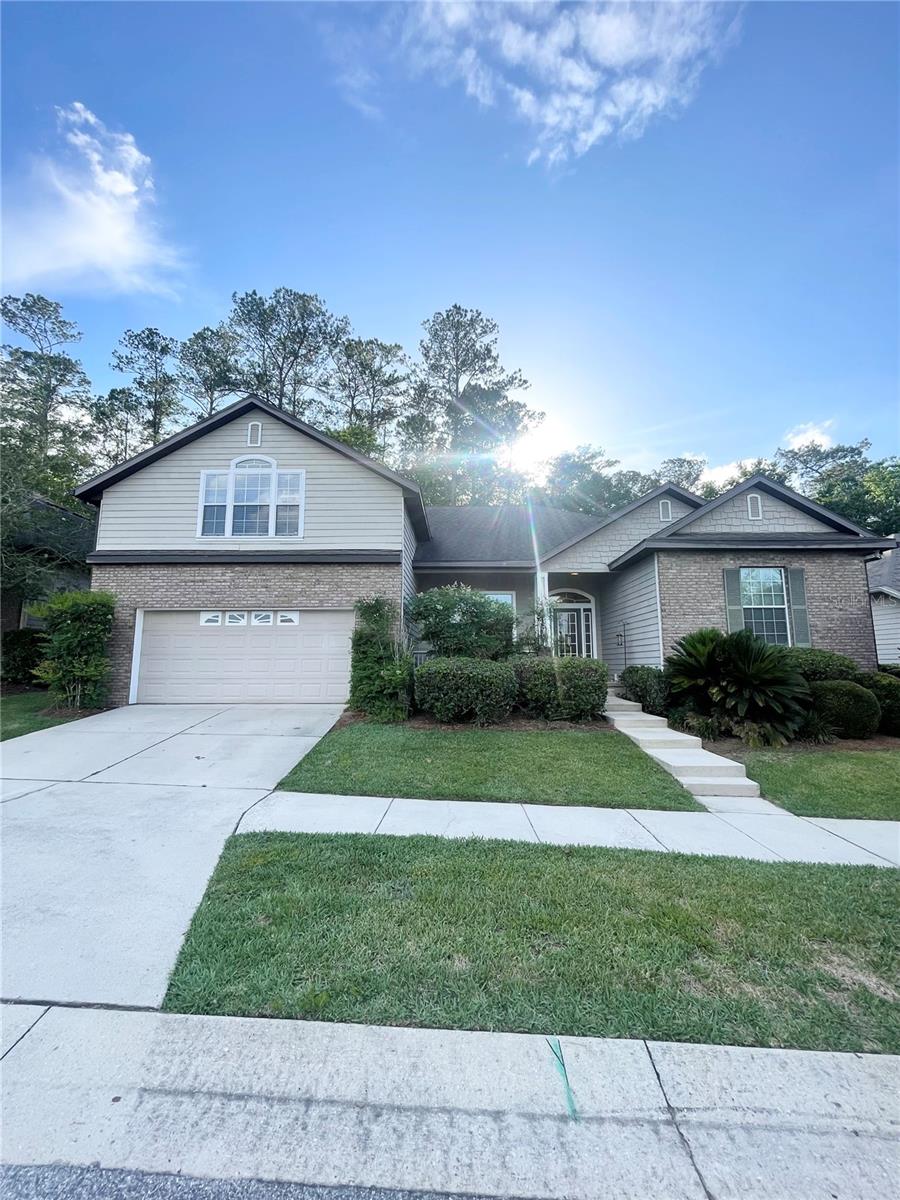11828 15th Road, Gainesville, FL 32606
- MLS#: GC527280 ( Residential )
- Street Address: 11828 15th Road
- Viewed: 6
- Price: $524,900
- Price sqft: $159
- Waterfront: No
- Year Built: 2025
- Bldg sqft: 3299
- Bedrooms: 4
- Total Baths: 3
- Full Baths: 3
- Garage / Parking Spaces: 3
- Days On Market: 210
- Additional Information
- Geolocation: 29.6674 / -82.4678
- County: ALACHUA
- City: Gainesville
- Zipcode: 32606
- Subdivision: South Pointe Ph Ii Unit Iib Pb
- Elementary School: Hidden Oak
- Middle School: Fort Clarke
- High School: F. W. Buchholz
- Provided by: ENGEL & VOLKERS GAINESVILLE
- DMCA Notice
-
DescriptionUnder Construction. The Madison floor plan has 4 bedrooms and 3 baths. With a spacious 2335 square feet. Grand entry featuring paver stairway, patio and 8' Glass Door. Open floor plan with Almond Maple Cabinets, quartz counter tops and backsplash. The black stainless steel appliances include a cooktop, built in wall oven and microwave, dishwasher and range hood. Vinyl plank flooring and crown molding throughout main living area. Ceiling fans in all bedrooms, Great Room and back patio. Tankless water heater and 15 SEER AC. This home is under construction and will be completed by the end of February 2025. The subdivision has a community pool, playground and walking trail. South Pointe is conveniently located, a mile from Tioga Town Center where there is dining, shopping, and professional services. Come see why people Love living in South Pointe!
Property Location and Similar Properties
Features
Building and Construction
- Builder Model: Madison 2335
- Builder Name: New Generation Home Builders, Inc.
- Covered Spaces: 0.00
- Exterior Features: FrenchPatioDoors, SprinklerIrrigation
- Flooring: Carpet, CeramicTile, Other
- Living Area: 2335.00
- Roof: Shingle
Property Information
- Property Condition: UnderConstruction
Land Information
- Lot Features: CornerLot
School Information
- High School: F. W. Buchholz High School-AL
- Middle School: Fort Clarke Middle School-AL
- School Elementary: Hidden Oak Elementary School-AL
Garage and Parking
- Garage Spaces: 3.00
- Open Parking Spaces: 0.00
- Parking Features: Driveway
Eco-Communities
- Water Source: Public
Utilities
- Carport Spaces: 0.00
- Cooling: CentralAir, CeilingFans
- Heating: Electric
- Pets Allowed: Yes
- Sewer: PublicSewer
- Utilities: CableAvailable, ElectricityConnected, NaturalGasConnected, PhoneAvailable, SewerConnected
Finance and Tax Information
- Home Owners Association Fee: 166.63
- Insurance Expense: 0.00
- Net Operating Income: 0.00
- Other Expense: 0.00
- Pet Deposit: 0.00
- Security Deposit: 0.00
- Tax Year: 2023
- Trash Expense: 0.00
Other Features
- Appliances: BuiltInOven, Cooktop, Dishwasher, ExhaustFan, Disposal, Microwave, RangeHood, TanklessWaterHeater
- Country: US
- Interior Features: BuiltInFeatures, TrayCeilings, CeilingFans, CrownMolding, SplitBedrooms, SolidSurfaceCounters, WalkInClosets, WoodCabinets
- Legal Description: SOUTH POINTE PH II UNIT IIB PB 38 PG 43 LOT 37
- Levels: Two
- Area Major: 32606 - Gainesville
- Occupant Type: Vacant
- Parcel Number: 04321-203-037
- The Range: 0.00
- Zoning Code: RESI
Payment Calculator
- Principal & Interest -
- Property Tax $
- Home Insurance $
- HOA Fees $
- Monthly -
For a Fast & FREE Mortgage Pre-Approval Apply Now
Apply Now
 Apply Now
Apply NowNearby Subdivisions
Autumn Woods
Benwood Estate
Black Oaks
Broadmoor Ph 4c
Broadmoor Ph 6
Brookfield
Brookfield Cluster Ph I
Buck Ridge
Buckridge
Buckridge West
Charleston Park Ph 1 At Fletch
Countryside
Eagle Point Cluster Ph 1
Eagle Point Cluster Ph 3
Ellis Park Ph 1
Ellis Park Sub Ph 1
Ellis Park Sub Ph 3
Flethcers Mill The Retreat
Greystone
Haufler Bros Estate
Hills Of Santa Fe
Hills Of Santa Fe Ph 2
Hills Of Santa Fe Ph 4
Hills Of Santa Fe Ph Iv
Hills Of Santa Fe Ph V
Huntington Ph Ii
Huntington Ph Viii
Hyde Park
Kimberly Woods
Meadowbrook
Misty Hollow
Monterey Sub
Northwood West
Oak Crest Estate Add #1
Oak Crest Estate Add 1
Pebble Creek Villas
Pine Hill Estate Add 1
Ridgemont
Robin Lane
Robin Lane 3rd Add
Robin Lane Add 1
Rustlewood
Somerset
South Pointe
South Pointe Ph 1
South Pointe Ph Ii
South Pointe Ph Ii Unit Iib Pb
Summer Creek Ph I
The Courtyards
Turnberry Lake
Valley The
Villas At Buckridge Pb 35 Pg 9
Weatherly
Wellington Place
Williamsburg At Meadowbrook
Wyngate Farms
Wynwood Hills
Similar Properties








































