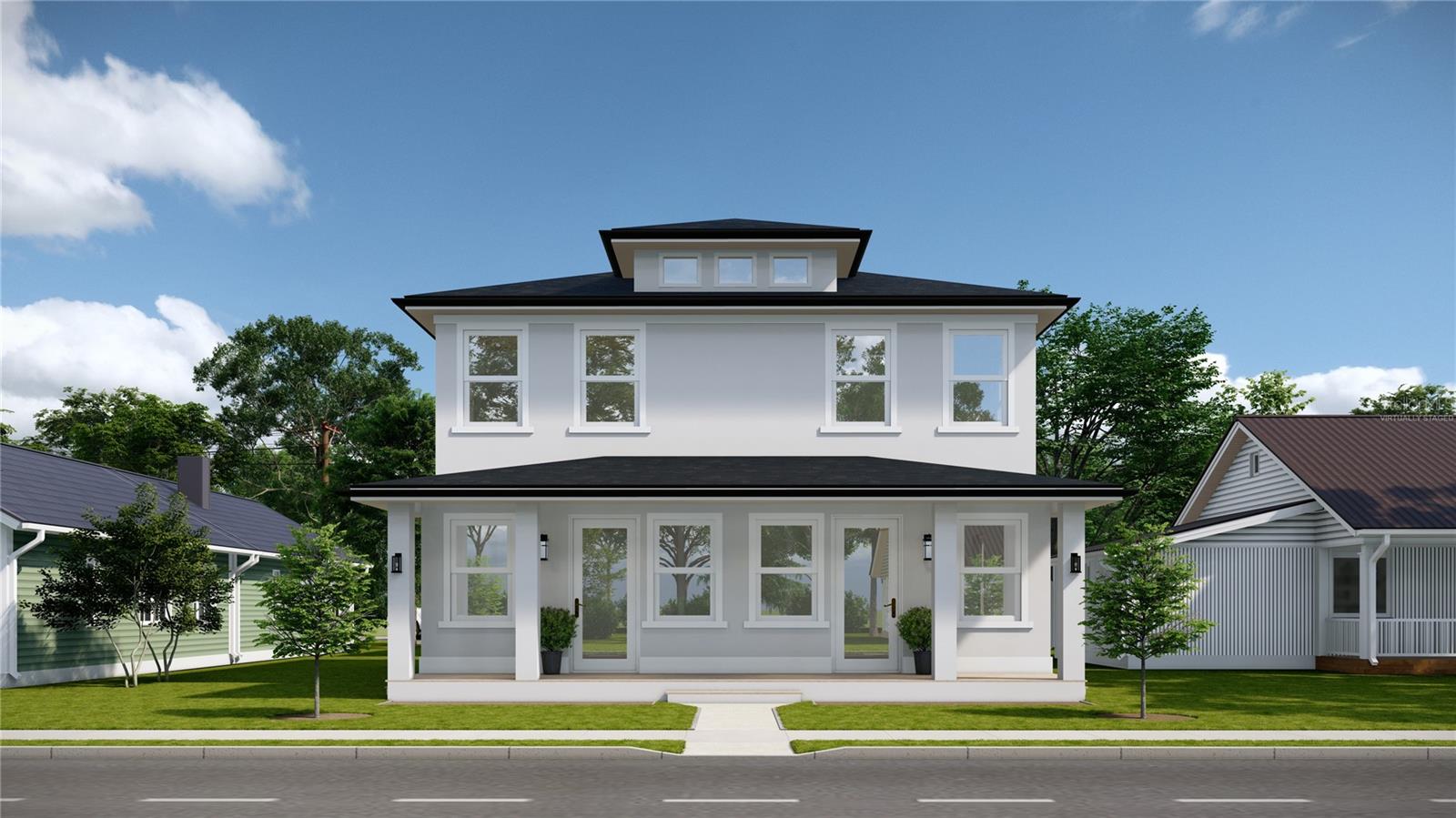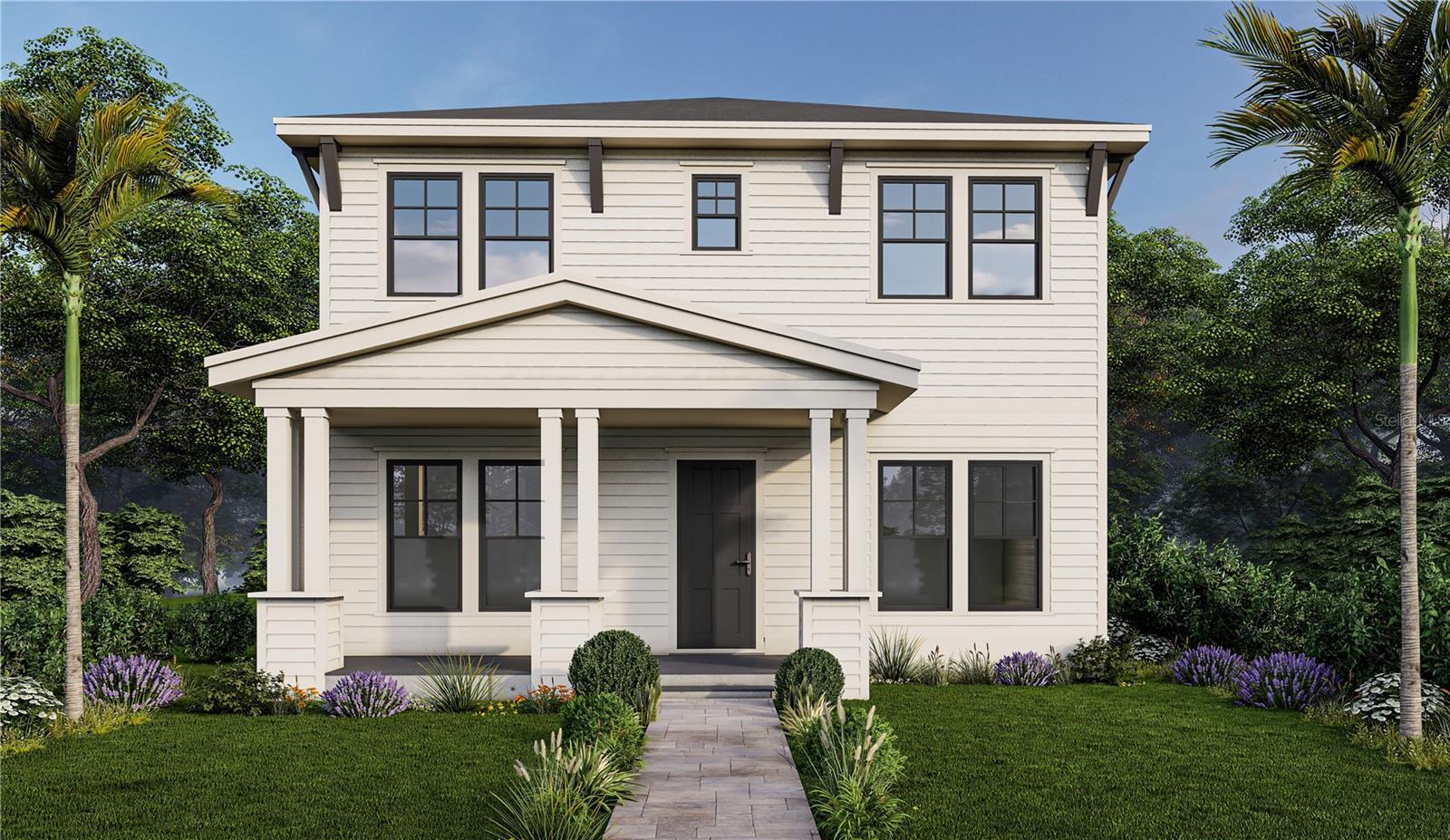2823 4th Avenue N, St Petersburg, FL 33713
- MLS#: T3527361 ( Residential )
- Street Address: 2823 4th Avenue N
- Viewed: 6
- Price: $1,399,900
- Price sqft: $423
- Waterfront: No
- Year Built: 2025
- Bldg sqft: 3306
- Bedrooms: 4
- Total Baths: 4
- Full Baths: 3
- 1/2 Baths: 1
- Garage / Parking Spaces: 2
- Days On Market: 447
- Additional Information
- Geolocation: 27.7758 / -82.6718
- County: PINELLAS
- City: St Petersburg
- Zipcode: 33713
- Subdivision: Halls Central Ave 2
- Elementary School: Mount Vernon
- Middle School: John Hopkins
- High School: St. Petersburg
- Provided by: COMPASS FLORIDA LLC
- DMCA Notice
-
DescriptionUnder construction. Luxury new construction by mobley homes custom llc tampa bays premier builder with no flood insurance required! Built with hurricane rated half concrete block construction on the first floor, this mobley homes custom llc residence delivers timeless design, high end finishes, and energy efficient durability in one of st. Petes most vibrant and artistic neighborhoods: historic kenwood. Concrete block construction advantages hurricane resistance: superior protection against high winds and flooding durability: strong, long lasting structural integrity pest resistance: naturally resistant to termites and other pests lower insurance premiums: often more affordable than wood frame homes located on a quiet residential street in the heart of st. Petersburgs artist enclave district, this home blends the comfort of modern construction with the charm and character of a nationally recognized historic community. Historic kenwood is known for its classic 1920s bungalows, walkable tree lined streets, colorful murals, and welcoming creative culture. Enjoy urban living with true walkabilityjust steps from central avenues locally owned restaurants, breweries, coffee shops, art galleries, and vintage boutiques. You're only minutes from downtown st. Pete, the waterfront, and have quick access to i 275, st. Pete beach, and tampa international airport. This 4 bedroom, 3. 5 bath home features a spacious open concept layout, high ceilings, level 4 smooth drywall throughout, and abundant natural light. The spa like primary bath showcases 12x24 asian statuary marble from tilebar, offering both luxury and serenity. The gourmet kitchen includes designer cabinetry, premium countertops, a large center island, and high end stainless steel appliancesideal for entertaining and daily living. The fully fenced backyard includes alley access and a 2 car garage, with ample space for a future pool, summer kitchen, or outdoor entertaining area. Built with peace of mind by mobley homes custom llc all homes are owned entirely by mobley homes custom llc. Mobley homes custom llc does not build for third party investors on their lots, and your home will be sold directly to you, ensuring a smooth and accountable process. Should any warranty needs arise, youll work with the builder directlynot a one off investor or empty llcproviding confidence, long term support, and superior quality. As a buyer in the state of florida, it is important to purchase your new home from the company that pulled the permit and built your home for you. Schedule your private showing today! Photos shown are of a similar home with the same layout. Final finishes, colors, and features may vary.
Property Location and Similar Properties
Features
Building and Construction
- Builder Model: Craftsman
- Builder Name: Mobley Homes Custom LLC
- Covered Spaces: 0.00
- Exterior Features: DogRun, SprinklerIrrigation, Lighting, Storage
- Flooring: Carpet, CeramicTile, EngineeredHardwood, LuxuryVinyl, Tile, Vinyl, Wood
- Living Area: 2984.00
- Other Structures: GuestHouse
- Roof: Shingle
Property Information
- Property Condition: UnderConstruction
Land Information
- Lot Features: Cleared, CityLot, Flat, NearGolfCourse, HistoricDistrict, Level, NearPublicTransit, Landscaped
School Information
- High School: St. Petersburg High-PN
- Middle School: John Hopkins Middle-PN
- School Elementary: Mount Vernon Elementary-PN
Garage and Parking
- Garage Spaces: 2.00
- Open Parking Spaces: 0.00
- Parking Features: AlleyAccess, Garage, GarageDoorOpener, OffStreet, GarageFacesRear
Eco-Communities
- Green Energy Efficient: WaterHeater
- Water Source: Public
Utilities
- Carport Spaces: 0.00
- Cooling: CentralAir, Zoned, CeilingFans
- Heating: Central, HeatPump, NaturalGas
- Pets Allowed: CatsOk, DogsOk
- Pets Comments: Extra Large (101+ Lbs.)
- Sewer: PublicSewer
- Utilities: CableAvailable, CableConnected, ElectricityAvailable, ElectricityConnected, NaturalGasAvailable, Other, SewerAvailable, SewerConnected, WaterAvailable, WaterConnected
Finance and Tax Information
- Home Owners Association Fee: 0.00
- Insurance Expense: 0.00
- Net Operating Income: 0.00
- Other Expense: 0.00
- Pet Deposit: 0.00
- Security Deposit: 0.00
- Tax Year: 2024
- Trash Expense: 0.00
Other Features
- Appliances: BuiltInOven, Cooktop, Dishwasher, Freezer, Disposal, GasWaterHeater, IceMaker, Microwave, Range, Refrigerator, TrashCompactor, TanklessWaterHeater
- Country: US
- Interior Features: CeilingFans, CrownMolding, HighCeilings, LivingDiningRoom, OpenFloorplan, VaultedCeilings, WalkInClosets, WindowTreatments, SeparateFormalDiningRoom
- Legal Description: HALL'S CENTRAL AVE NO. 2 BLK 6, LOT 13 & W 45FT OF VILLA SITE S (PER O.R. 14543/1357)
- Levels: Two
- Area Major: 33713 - St Pete
- Occupant Type: Vacant
- Parcel Number: 23-31-16-35118-006-0141
- Style: Contemporary, Colonial, Craftsman, Coastal, Custom, Florida, Other, Traditional
- The Range: 0.00
- View: Garden, TreesWoods
Payment Calculator
- Principal & Interest -
- Property Tax $
- Home Insurance $
- HOA Fees $
- Monthly -
For a Fast & FREE Mortgage Pre-Approval Apply Now
Apply Now
 Apply Now
Apply NowNearby Subdivisions
Avalon
Avalon Sub 2
Bengers Sub
Bordo Sub 1
Broadacres
Bronx
Brunson Sub
Brunsons 4
Brunsons 4 Add
Central Ave Heights
Chevy Chase
Colfax City
Coolidge Park
Corsons
Corsons Sub
Dearmins Sub 1
Deeb Add
Doris Heights
El Dorado Hills Annex
El Dorado Hills Rep
Flagg Morris Sub
Floral Villa Estates
Floral Villa Park
Francella Park
Golden Crest
Goughs Sub
Halls Central Ave 1
Halls Central Ave 2
Harshaw 1st Add
Harshaw Lake 2
Harshaw Lake 2 Rep
Harshaw Lake Replat
Harshaw Lake Sub
Harshaw Sub
Herkimer Heights
Highview Sub Tr A Rep
Hill Roscoe Sub
Hudson Heights
Inter Bay
Kellhurst Rep
Kenwood Add
Kenwood Sub
Kenwood Sub Add
Lake Louise
Lakewood Shores Sub
Leslee Heights Sub Sec 1
Leslee Heights Sub Sec 2
Lewis Burkhard
Lewis Ridgelawn
Lynnmoor
Mcleods Add
Melrose Sub
Monterey Sub
Mount Washington 2nd Sec
North Kenwood
Oak Ridge
Oakhurst
Pelham Manor 1
Pine City Sub Rep
Pinecrest Park
Plaza Terrace 1st Add
Ponce De Leon Park
Powers Central Park Sub
Remsen Heights
Royal Palm Park
Russell Park Rep
School Park Add
Shelton Heights
Sirlee Heights
Sirmons Estates
St Petersburg Investment Co Su
St. Pete Heights
Stuart Geo. Sub
Stuart, Geo. Sub
Summit Lawn
Summit Lawn Grove
Sunshine Park
Thuma
Wayne Heights Rep
White D C Park
Whites Rep
Similar Properties

















































