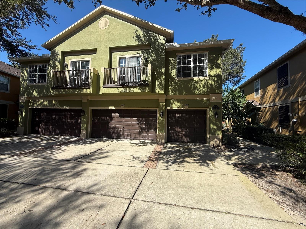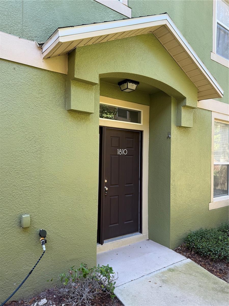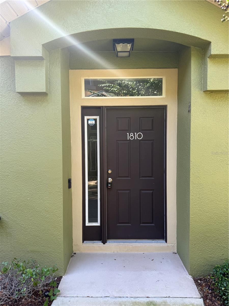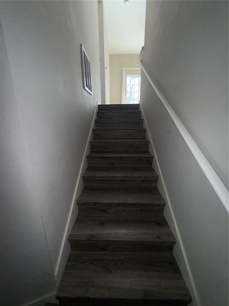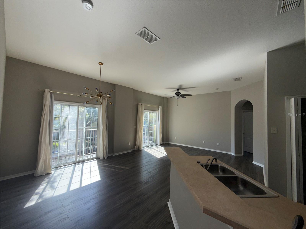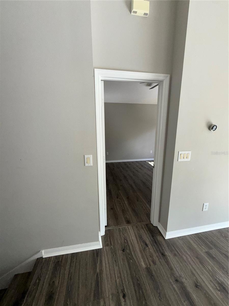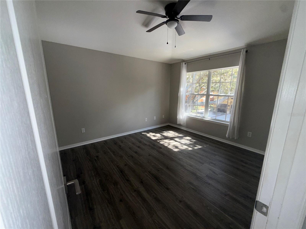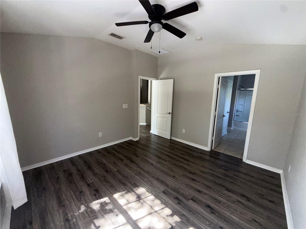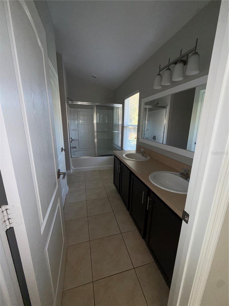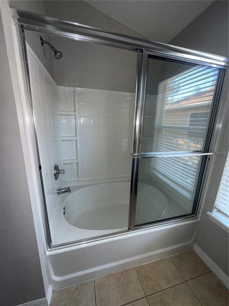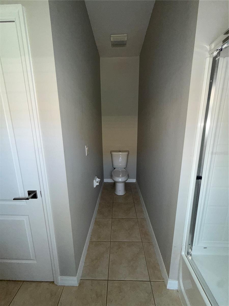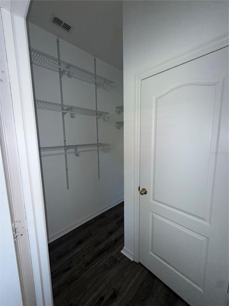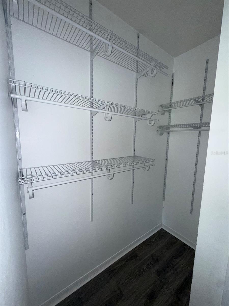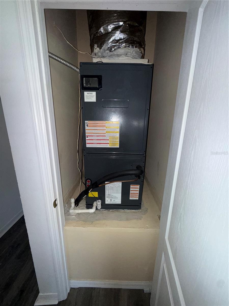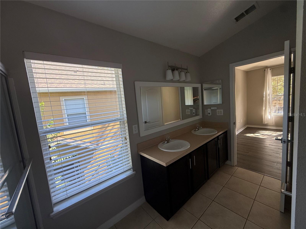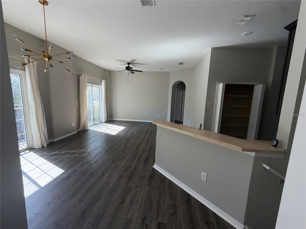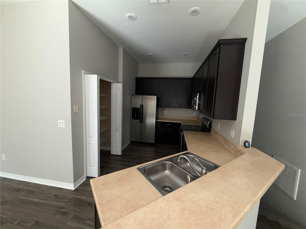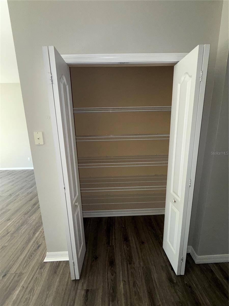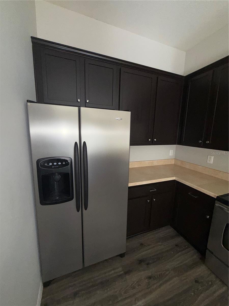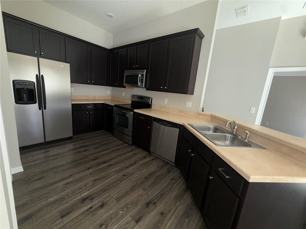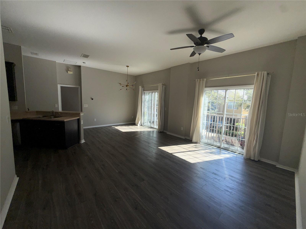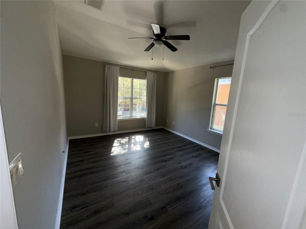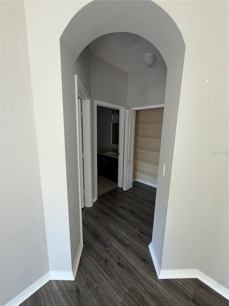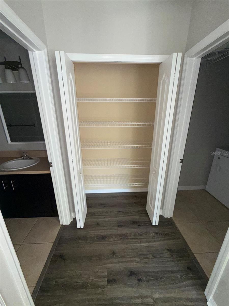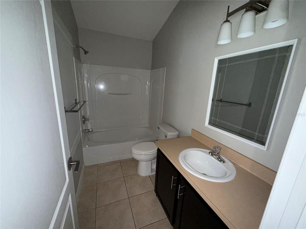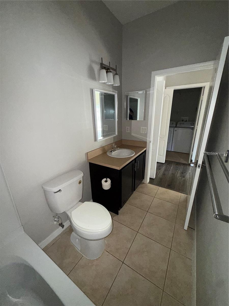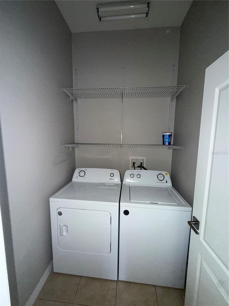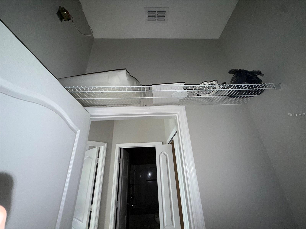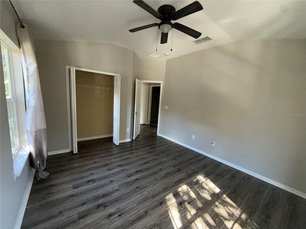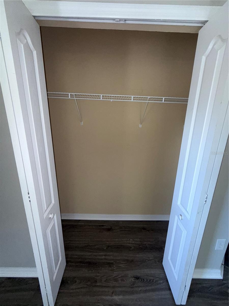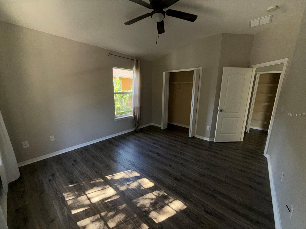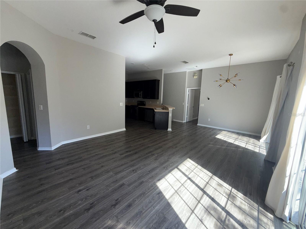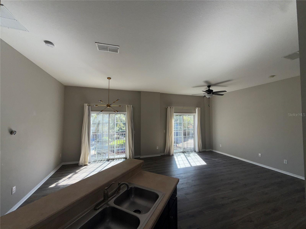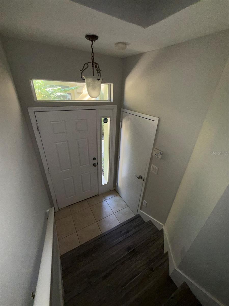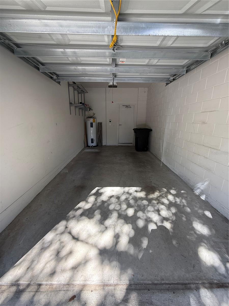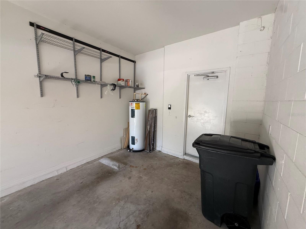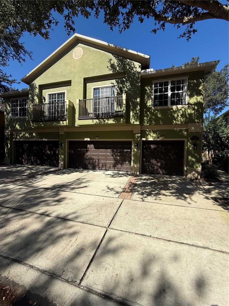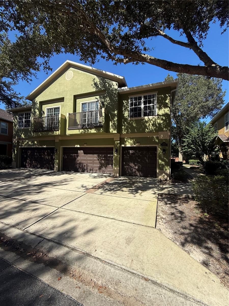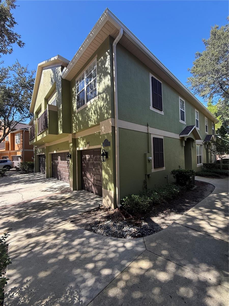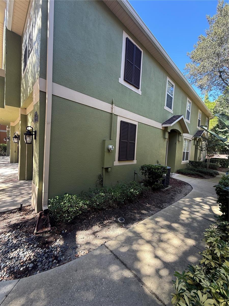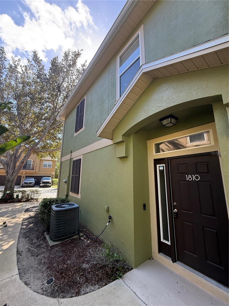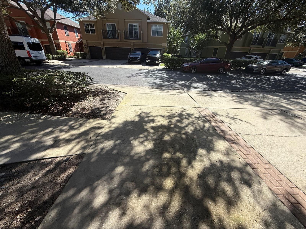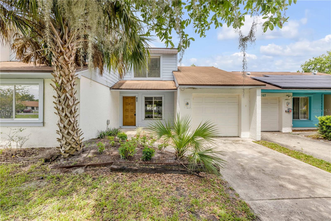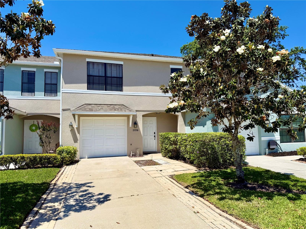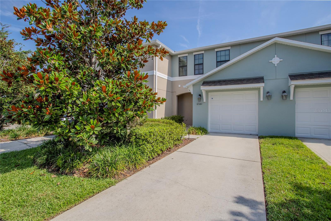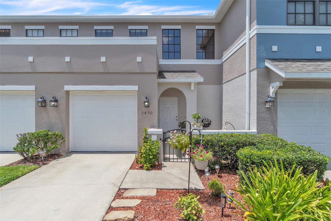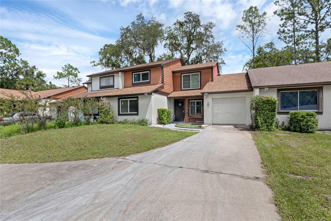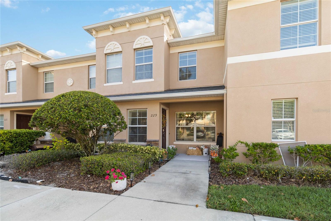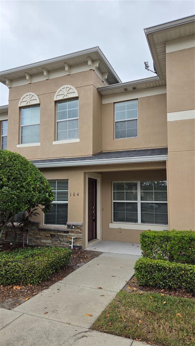1810 Pine Oak Trail, SANFORD, FL 32773
- MLS#: O6351336 ( Residential )
- Street Address: 1810 Pine Oak Trail
- Viewed: 2
- Price: $259,900
- Price sqft: $179
- Waterfront: No
- Year Built: 2006
- Bldg sqft: 1452
- Bedrooms: 2
- Total Baths: 2
- Full Baths: 2
- Garage / Parking Spaces: 1
- Days On Market: 1
- Additional Information
- Geolocation: 28.7564 / -81.2586
- County: SEMINOLE
- City: SANFORD
- Zipcode: 32773
- Subdivision: Magnolia Club
- Elementary School: Hamilton Elementary
- Middle School: Sanford Middle
- High School: Seminole High
- Provided by: SELL FAST REALTY, LLC
- Contact: Kimberlee Frank
- 407-888-3433

- DMCA Notice
-
DescriptionShort Sale. Welcome home to your Beautiful Townhouse that has 2 Bedrooms, 2 full bathrooms, and a 1 car garage attached is ready and waiting for you! This property is a corner unit nestled in the back of the gated community of Magnolia Club in Sanford. The home features lots of natural light especially in the living room, dinette and kitchen area where you can enjoy your morning coffee as you sit outside on your balcony. Your kitchen attaches to the living room and dinette and features a breakfast bar, walk in pantry, Quartz countertops, 42" cabinets, stainless steel refrigerator, stove, microwave and dishwasher. The large master bathroom has an en suite bathroom with walk in closet, double sinks, a separate toilet stall, a shower and tub combo with a large round tub so you can take a luxurious bath after a hard day at work. The second bedroom has a ceiling fan, closet and wood grain laminate flooring. The home has a separate laundry room with shelves and comes with a washer and dryer. The home has newer ceiling fans, lighting, bathroom and kitchen fixtures and new hardware on the doors throughout. Walk downstairs to your one car garage. Your hoa dues covers exterior repairs including roof, lawn maintenance, cable/internet. Enjoy your community pool and playground. Buyer to verify room sizes, direction of the house, square footage and school district.
Property Location and Similar Properties
Features
Building and Construction
- Covered Spaces: 0.00
- Exterior Features: Balcony, Lighting, Sliding Doors
- Flooring: Ceramic Tile, Laminate
- Living Area: 1214.00
- Roof: Shingle
Land Information
- Lot Features: City Limits, In County
School Information
- High School: Seminole High
- Middle School: Sanford Middle
- School Elementary: Hamilton Elementary
Garage and Parking
- Garage Spaces: 1.00
- Open Parking Spaces: 0.00
Eco-Communities
- Water Source: Public
Utilities
- Carport Spaces: 0.00
- Cooling: Central Air
- Heating: Electric
- Pets Allowed: Breed Restrictions
- Sewer: Public Sewer
- Utilities: Cable Available, Cable Connected, Electricity Connected, Underground Utilities
Finance and Tax Information
- Home Owners Association Fee Includes: Cable TV, Pool, Internet, Maintenance Grounds, Maintenance, Pest Control
- Home Owners Association Fee: 321.00
- Insurance Expense: 0.00
- Net Operating Income: 0.00
- Other Expense: 0.00
- Tax Year: 2024
Other Features
- Appliances: Dishwasher, Dryer, Electric Water Heater, Microwave, Range, Refrigerator, Washer
- Association Name: Sentry Management/Michelle Pogue
- Association Phone: 407-788-6700
- Country: US
- Interior Features: Ceiling Fans(s), Living Room/Dining Room Combo, PrimaryBedroom Upstairs, Walk-In Closet(s)
- Legal Description: LOT 34 MAGNOLIA CLUB PB 67 PGS 75 - 79
- Levels: Two
- Area Major: 32773 - Sanford
- Occupant Type: Vacant
- Parcel Number: 18-20-31-509-0000-0340
- Style: Other
- View: City
- Zoning Code: PD
Payment Calculator
- Principal & Interest -
- Property Tax $
- Home Insurance $
- HOA Fees $
- Monthly -
For a Fast & FREE Mortgage Pre-Approval Apply Now
Apply Now
 Apply Now
Apply NowNearby Subdivisions
Similar Properties

