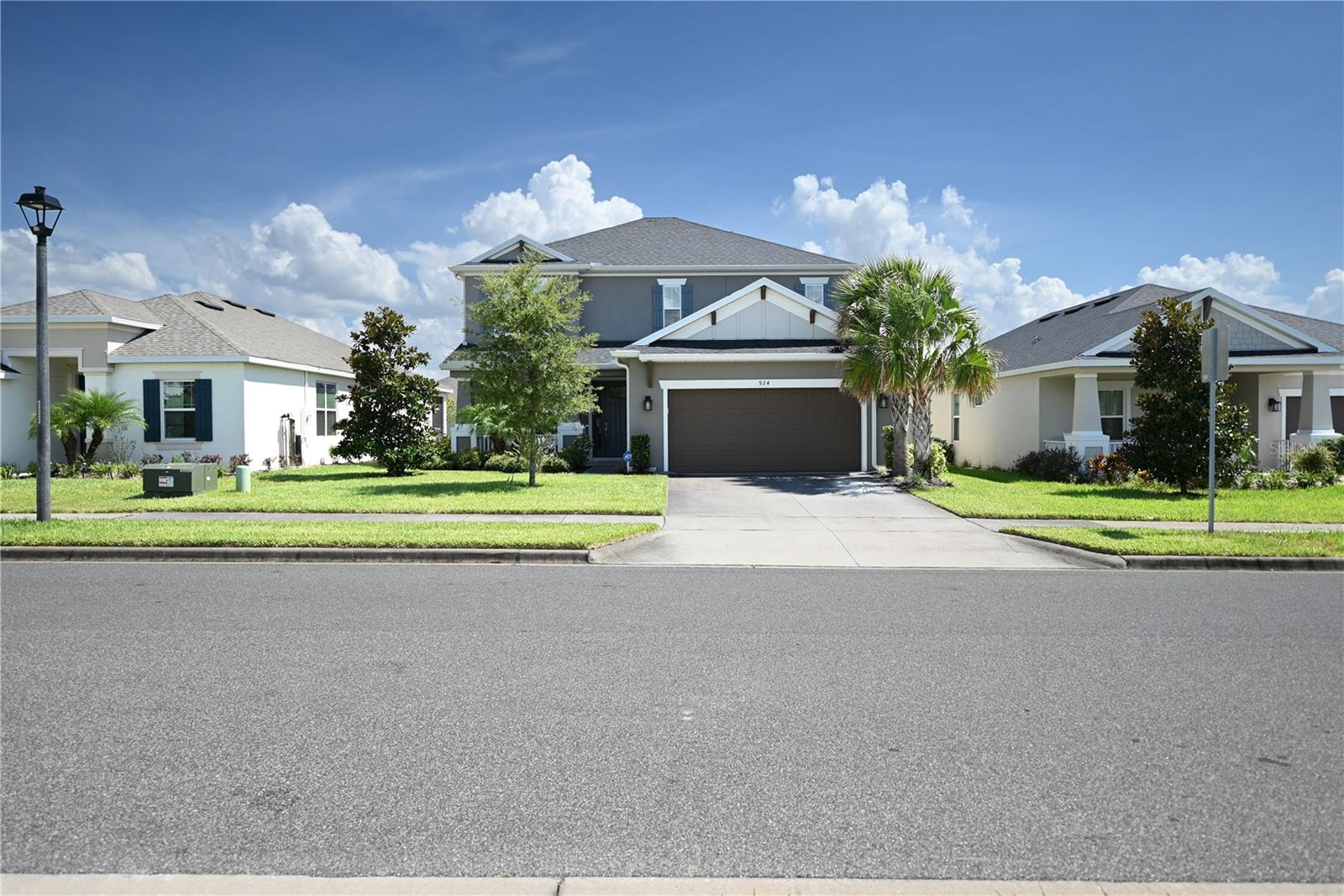2519 Walnut Heights Road, APOPKA, FL 32703
- MLS#: O6350235 ( Residential )
- Street Address: 2519 Walnut Heights Road
- Viewed: 1
- Price: $470,000
- Price sqft: $164
- Waterfront: No
- Year Built: 2000
- Bldg sqft: 2874
- Bedrooms: 4
- Total Baths: 2
- Full Baths: 2
- Days On Market: 4
- Additional Information
- Geolocation: 28.6799 / -81.4651
- County: ORANGE
- City: APOPKA
- Zipcode: 32703
- Subdivision: Wekiva Club
- Elementary School: Clay Springs Elem
- Middle School: Piedmont Lakes Middle
- High School: Wekiva High
- Provided by: KELLER WILLIAMS REALTY AT THE PARKS

- DMCA Notice
-
Description**This house comes with a REDUCED RATE through the seller's preferred lender. This is a lender paid rate buydown that reduces the buyer's interest rate and monthly payment.** Welcome home to this stunning pool home in the sought after Wekiva Club community! Tucked away in the neighborhood, this beautifully maintained 4 bedroom, 2 bathroom home offers plenty of living space, complete with a bonus loft, private pool, and fully fenced backyard perfect for relaxing or entertaining year round. Recently upgraded with a freshly painted exterior, new AC system (2025), whole house water softener, under the sink reverse osmosis system, new flooring, and a newer roof, this home combines peace of mind with modern comfort. Step inside to find a versatile layout that balances both functionality and charm. Just off the entry, a guest bedroom currently serves as a home office, providing flexible space to suit your needs. Adjacent is the formal dining area, which seamlessly flows into the formal living room ideal for gatherings and special occasions. The split floorplan offers privacy with the spacious primary suite tucked away to the right. Enjoy direct access to the patio through sliding glass doors and unwind in the luxurious ensuite featuring a soaking tub, glass enclosed shower, and dual vanities. At the heart of the home, the open concept kitchen overlooks the cozy family room, anchored by a charming fireplace framed by two large windows that fill the space with natural light. From here, step outside through sliding glass doors to your fully screened in patio and recently resurfaced private pool oasis, perfect for year round Florida living. Two additional guest bedrooms are located on the opposite side of the home, sharing a full bath in between. Upstairs, a spacious loft offers endless possibilities a media room, play area, home gym, or additional living space. Situated on a lush, fully fenced lot with plenty of green space, this home truly has it all comfort, style, and location. Close to top rated schools, parks, shopping, and major highways, 2519 Walnut Heights Rd is the perfect place to call home.
Property Location and Similar Properties
Features
Building and Construction
- Covered Spaces: 0.00
- Exterior Features: Rain Gutters, Sliding Doors
- Fencing: Wood
- Flooring: Luxury Vinyl
- Living Area: 2273.00
- Roof: Shingle
School Information
- High School: Wekiva High
- Middle School: Piedmont Lakes Middle
- School Elementary: Clay Springs Elem
Garage and Parking
- Garage Spaces: 2.00
- Open Parking Spaces: 0.00
Eco-Communities
- Pool Features: In Ground
- Water Source: Public
Utilities
- Carport Spaces: 0.00
- Cooling: Central Air
- Heating: Central
- Pets Allowed: Yes
- Sewer: Public Sewer
- Utilities: Cable Connected, Electricity Connected, Water Connected
Finance and Tax Information
- Home Owners Association Fee: 504.00
- Insurance Expense: 0.00
- Net Operating Income: 0.00
- Other Expense: 0.00
- Tax Year: 2025
Other Features
- Appliances: Dishwasher, Microwave, Range, Refrigerator
- Association Name: Andrea Swetnam
- Association Phone: 407-682-3443
- Country: US
- Interior Features: Ceiling Fans(s)
- Legal Description: WEKIVA CLUB 42/99 LOT 23
- Levels: Two
- Area Major: 32703 - Apopka
- Occupant Type: Owner
- Parcel Number: 12-21-28-9100-00-230
- Zoning Code: R-1
Payment Calculator
- Principal & Interest -
- Property Tax $
- Home Insurance $
- HOA Fees $
- Monthly -
For a Fast & FREE Mortgage Pre-Approval Apply Now
Apply Now
 Apply Now
Apply NowNearby Subdivisions
Adell Park
Apopka Town
Bear Lake Highlands
Bear Lake Manor
Beverly Terrace Dedicated As M
Brantley Place
Braswell Court
Breckenridge Ph 01 N
Breezy Heights
Bronson Peak
Bronsons Rdg Replat
Bronsons Ridge 32s
Bronsons Ridge 60s
Cameron Grove
Chelsea Parc
Clear Lake Lndg
Cobblefield
Country Add
Country Landing
Cutters Corner
Davis Mitchells Add
Davis & Mitchells Add
Dream Lake Add
Eden Crest
Emerson Park
Emerson Park A B C D E K L M N
Emerson Pointe
Enclave At Bear Lake
Enclave At Bear Lake Ph 2
Fairfield
Forest Lake Estates
Foxwood Ph 2
Golden Estates
Hackney Prop
Hilltop Reserve Ph 3
Hilltop Reserve Ph 4
Hilltop Reserve Ph Iii
Hilltop Reserve Ph Iv
Ivy Trls
J L Hills Little Bear Lake Sub
Jansen Sub
Lake Doe Cove Ph 03 G
Lake Heiniger Estates
Lake Mendelin Estates
Lake Pleasant Estates
Lakeside Homes
Lakeside Ph I Amd 2
Lakeside Ph Ii
Lakeside Ph Ii A Rep
Lynwood
Marbella Reserve
Maudehelen
Maudehelen Sub
Mc Neils Orange Villa
Meadowlark Landing
Montclair
N/a
Neals Bay Point
New Horizons
None
Northcrest
Oak Lawn
Oak Park Manor
Oakmont Park
Oaks Wekiwa
Paradise Heights
Paradise Heights First Add
Piedmont Lakes Ph 04
Piedmont Park
Plymouth Heights
Royal Estates
Royal Oak Estates
Sheeler Hills
Sheeler Oaks Ph 02a
Sheeler Oaks Ph 03a
Silver Oak Ph 2
Stockbridge
Vistaswaters Edge Ph 2
Votaw
Votaw Village Ph 02
Wekiva Club
Wekiva Club Ph 02 48 88
Wekiva Reserve
Wekiva Ridge Oaks
Wekiwa Manor Sec 01
Wekiwa Manor Sec 03
Woodfield Oaks
Yogi Bears Jellystone Park Con
Similar Properties











































