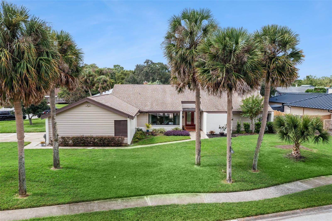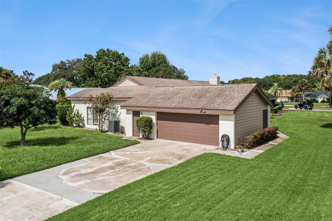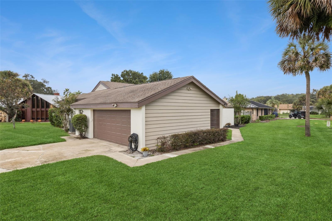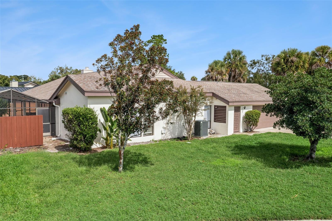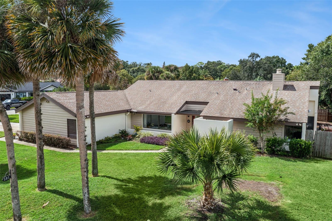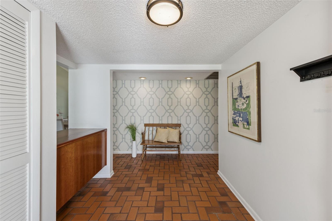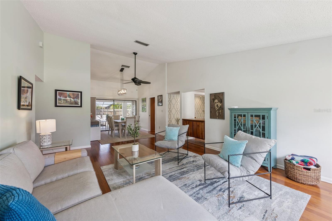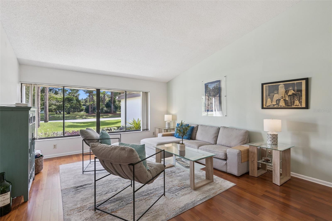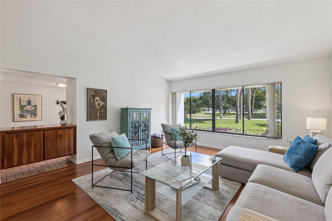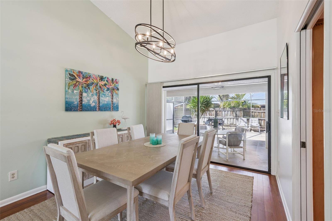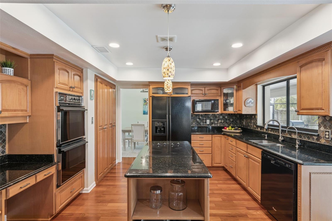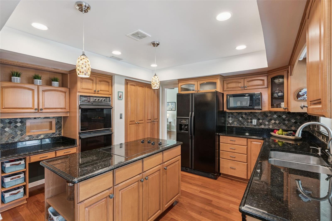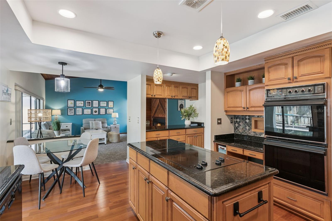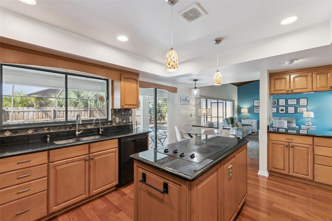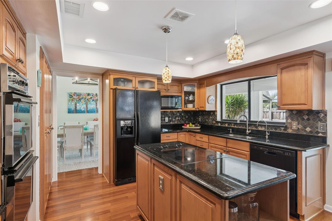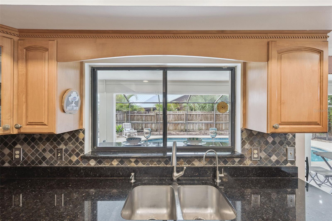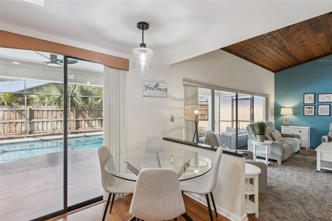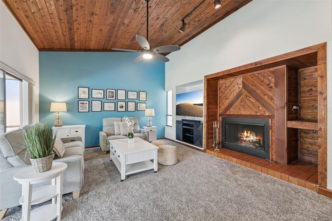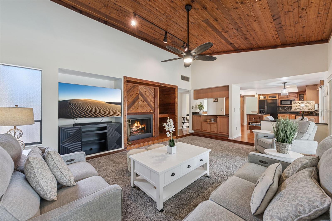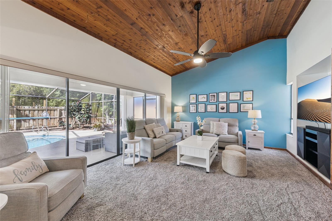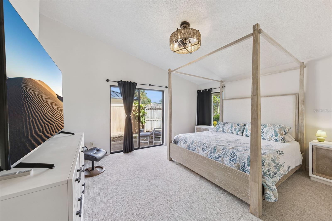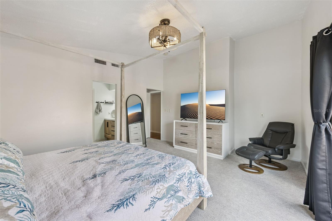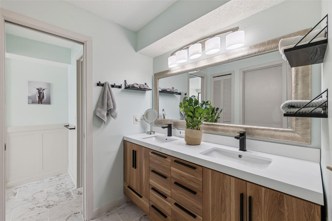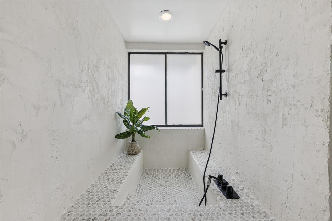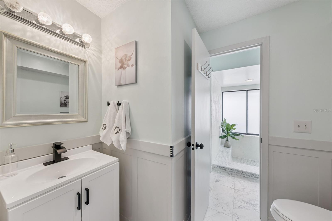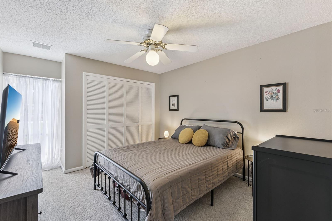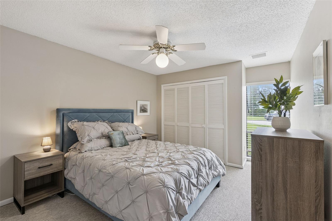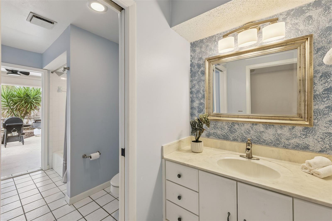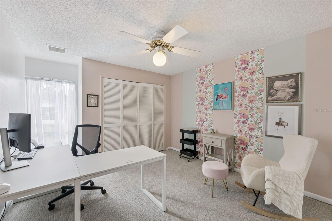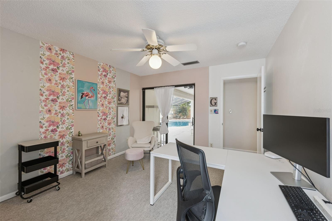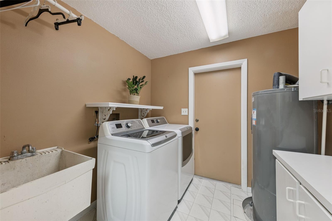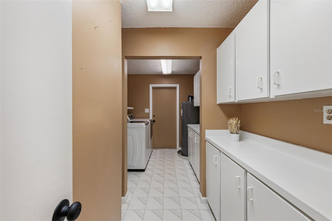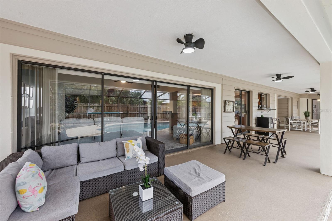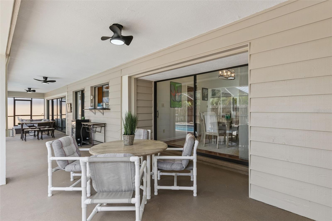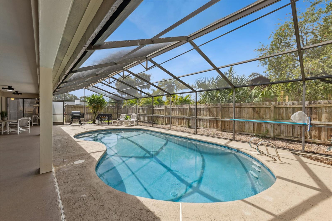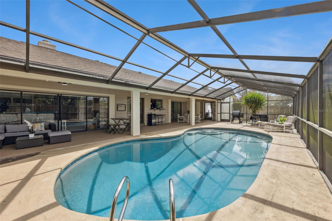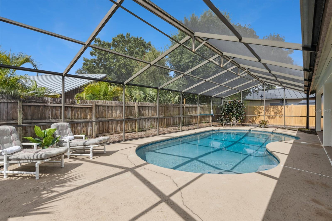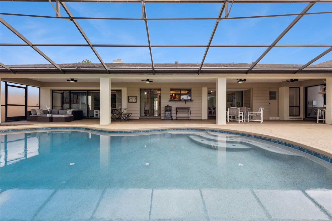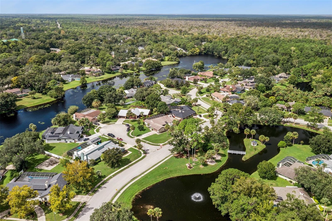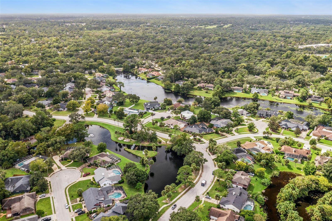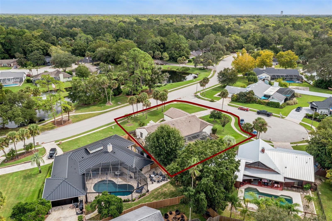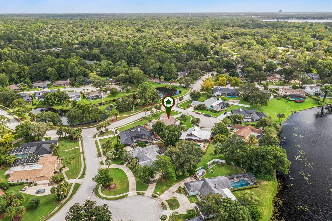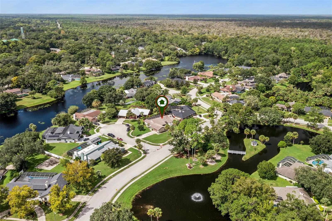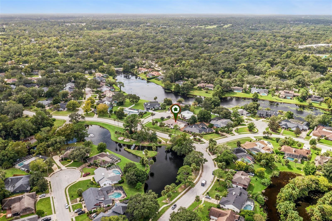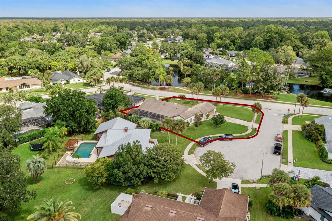501 Riverbend Boulevard, LONGWOOD, FL 32779
- MLS#: O6347637 ( Residential )
- Street Address: 501 Riverbend Boulevard
- Viewed: 1
- Price: $639,900
- Price sqft: $176
- Waterfront: No
- Year Built: 1979
- Bldg sqft: 3630
- Bedrooms: 4
- Total Baths: 2
- Full Baths: 2
- Garage / Parking Spaces: 2
- Days On Market: 5
- Additional Information
- Geolocation: 28.7094 / -81.437
- County: SEMINOLE
- City: LONGWOOD
- Zipcode: 32779
- Subdivision: Sweetwater Oaks Sec 17
- Provided by: RE/MAX PRIME PROPERTIES
- Contact: Steven Horner
- 407-347-4512

- DMCA Notice
-
DescriptionAre you ready to finally add the most important key to your keychain? After scrolling for months and waiting for that combination of the perfect community, school district, amount of updates and ideal price....your patience has paid off. 501 Riverbend Blvd, located in arguably one of the most desirable neighborhoods of Seminole County; Sweetwater Oaks, has so much to offer that it will sure to check off more boxes than you know you ever had. Situated on a colossal acre corner lot with unobstructed views of the pond & water fountain, a side entry garage and in a cul de sac with only (4) other homes, this is the epitome of what a "forever home" looks like. Once across the threshold and into the foyer, you can begin to appreciate the updates and care that has gone into this home, starting with the neutral paint, hardwood flooring and vaulted ceilings. A formal dining room and formal living room set the backdrop for those large holiday get togethers, and offers more than enough space to host the largest of the families. (3) generously sized bedrooms are located on the left side of the home, serviced by an updated bathroom in between; which conveniently doubles as a pool bathroom, and includes a bathtub & shower combination. If you are the "laundry person" in the home, you won't mind spending time in this space. Upper and lower cabinets span the walls from end to end for plenty of storage, and provide the ideal spot to fold. Your primary bedroom is located on the right side of the home, has its own private courtyard which is accessible from a sliding door, and a very well updated bathroom (September 2025), with a new vanity, flooring, updated fixtures and toilet. The heart of the home is the kitchen, and this one does not fall short in any way. Granite countertops adorn the kitchen from every corner, including a center island with cooktop, a built in desk section, as well as an entirely separate (and massive) coffee & serving bar which opens up to the family room. Another vaulted ceiling welcomes you into the family room; with a wood burning fireplace, and multiple sliding doors which provide access to your new pool, while providing endless arrays of natural light. Do you like to entertain? Are you the "go to" person in your circle to have parties, well if you're not, you will be now with this stunning pool and covered lanai. End to end this covered space is a true extension of your inside living, and even has a window to the kitchen so that you can order your morning cappuccino or evening cabernet. > LOW HOA | 2018 ROOF | UPDATED LIGHTING FIXTURES | 2023 AIR CONDITIONING | 2020 WATER HEATER | GENERATOR TRANSFER SWITCH | HARDWOOD FLOORS
Property Location and Similar Properties
Features
Building and Construction
- Covered Spaces: 0.00
- Exterior Features: Sliding Doors
- Fencing: Wood
- Flooring: Brick, Carpet, Ceramic Tile, Tile, Vinyl
- Living Area: 2559.00
- Roof: Shingle
Land Information
- Lot Features: Corner Lot, Paved
Garage and Parking
- Garage Spaces: 2.00
- Open Parking Spaces: 0.00
Eco-Communities
- Pool Features: In Ground
- Water Source: Public
Utilities
- Carport Spaces: 0.00
- Cooling: Central Air
- Heating: Central, Electric
- Pets Allowed: Yes
- Sewer: Public Sewer
- Utilities: Cable Available, Electricity Connected, Public
Amenities
- Association Amenities: Basketball Court, Clubhouse, Park, Playground, Tennis Court(s)
Finance and Tax Information
- Home Owners Association Fee: 325.00
- Insurance Expense: 0.00
- Net Operating Income: 0.00
- Other Expense: 0.00
- Tax Year: 2024
Other Features
- Appliances: Dishwasher, Microwave, Refrigerator
- Association Name: Michele & Tony
- Association Phone: 407-862-5606
- Country: US
- Interior Features: Ceiling Fans(s)
- Legal Description: LOT 5 BLK B SWEETWATER OAKS SEC 17 PB 21 PGS 51 & 52
- Levels: One
- Area Major: 32779 - Longwood/Wekiva Springs
- Occupant Type: Owner
- Parcel Number: 32-20-29-510-0B00-0050
- Zoning Code: PUD
Payment Calculator
- Principal & Interest -
- Property Tax $
- Home Insurance $
- HOA Fees $
- Monthly -
For a Fast & FREE Mortgage Pre-Approval Apply Now
Apply Now
 Apply Now
Apply NowNearby Subdivisions
Alaqua Lakes
Alaqua Lakes Ph 1
Alaqua Lakes Ph 4
Brantley Cove North
Brantley Shores 1st Add
Forest Park Ests Sec 2
Grove Estates
Jennifer Estates
Lake Brantley Isles 2nd Add
Lake Brantley Isles Amd
Lake Vista At Shadowbay
Markham Meadows
Meredith Manor Golf View Estat
Meredith Manor Nob Hill Sec
Sabal Point Amd
Sabal Point At Sabal Green
Sabal Point Sabal Ridge At
Sabal Point Sabal Trail At
Shadowbay
Springs Landing
Springs The
Springs Whispering Pines
Springs Whispering Pines Sec 1
Sweetwater Club
Sweetwater Club Un 1a
Sweetwater Cove
Sweetwater Oaks
Sweetwater Oaks Sec 03
Sweetwater Oaks Sec 04
Sweetwater Oaks Sec 07
Sweetwater Oaks Sec 17
Sweetwater Oaks Sweetwater Sho
Sweetwater Spgs
Terra Oaks
Wekiva Cove Ph 4
Wekiva Golf Villas Sec 2
Wekiva Green
Wekiva Hills Sec 02
Wekiva Hills Sec 05
Wekiva Hunt Club 1 Fox Hunt Se
Wekiva Hunt Club 2 Fox Hunt Se
Wekiva Hunt Club 3 Fox Hunt Se
Wingfield North 2
Wingfield Reserve Ph 2


