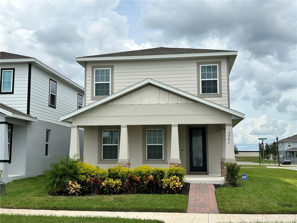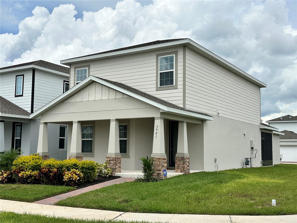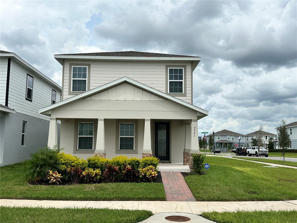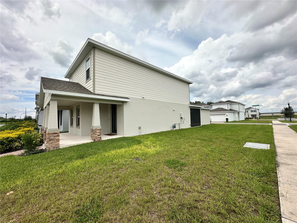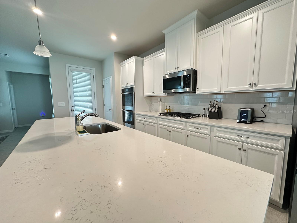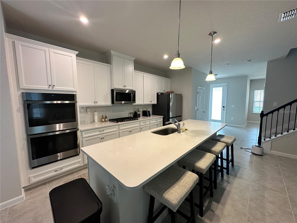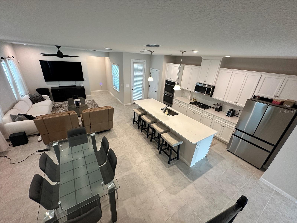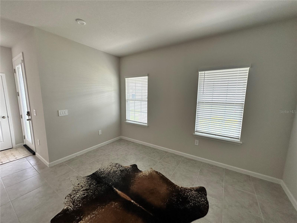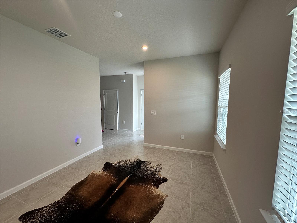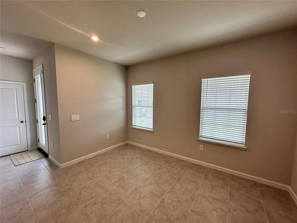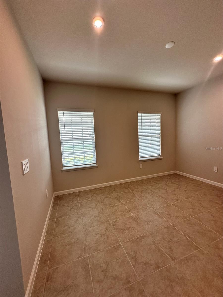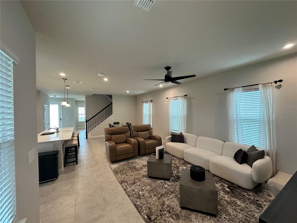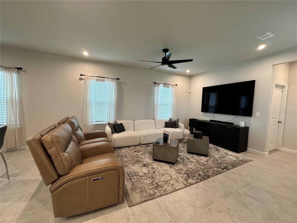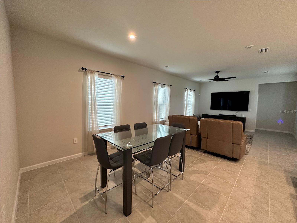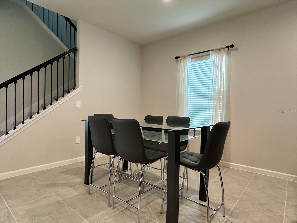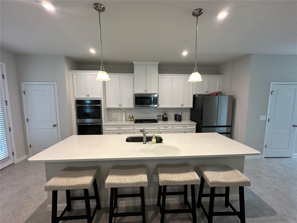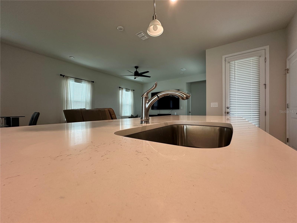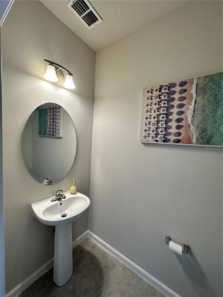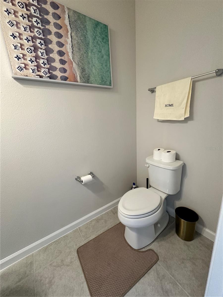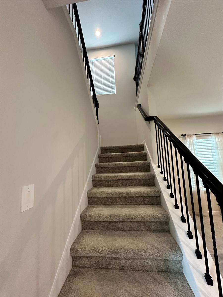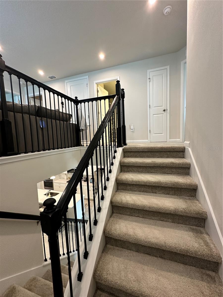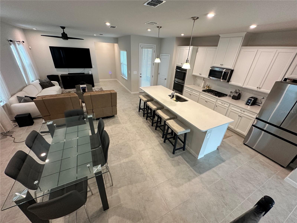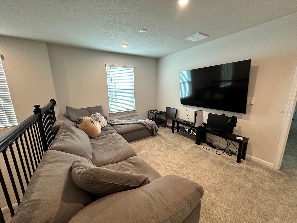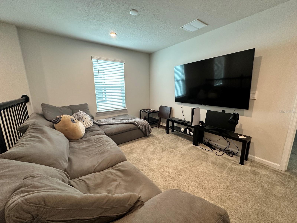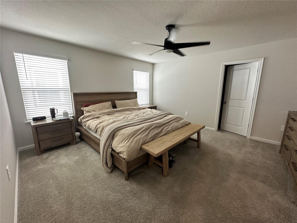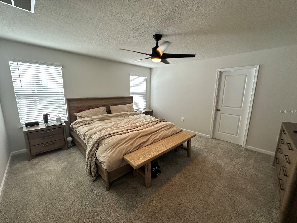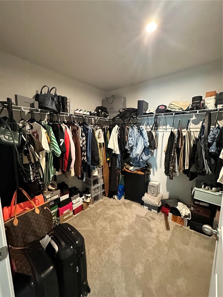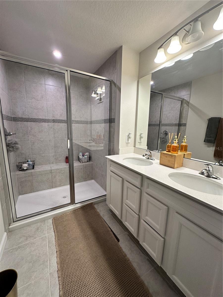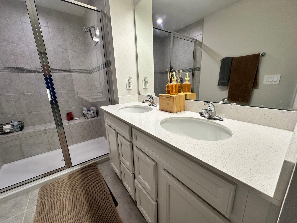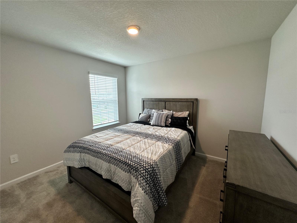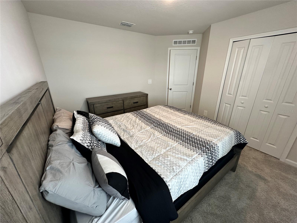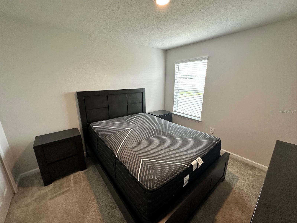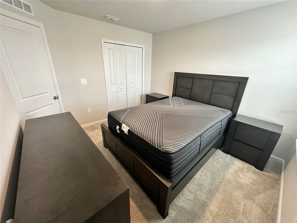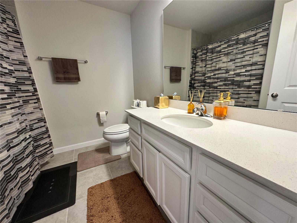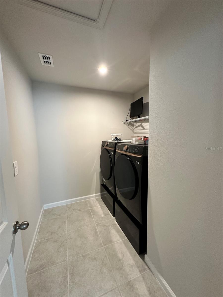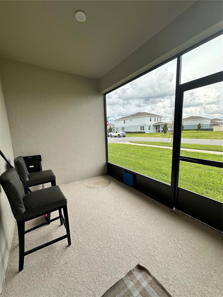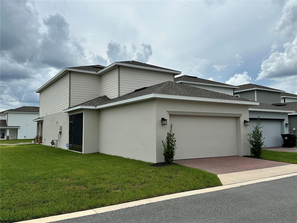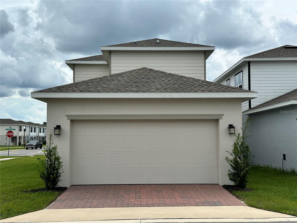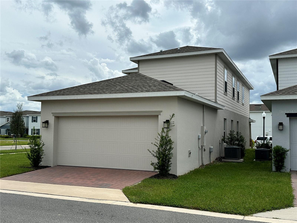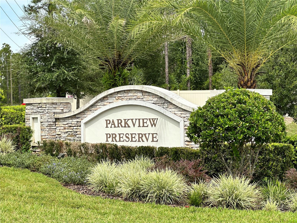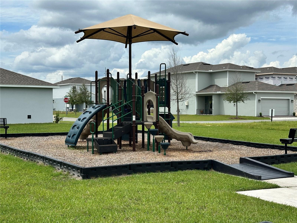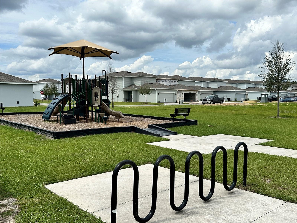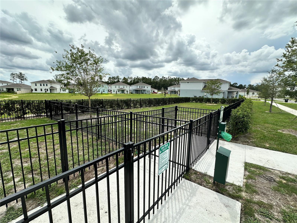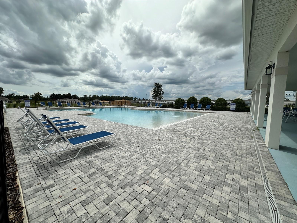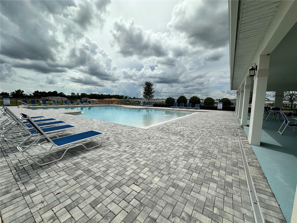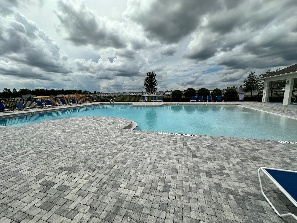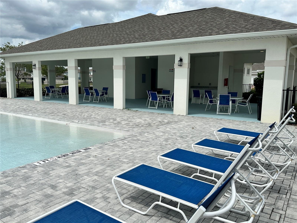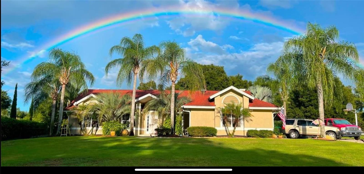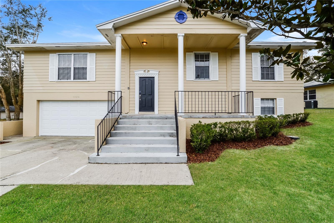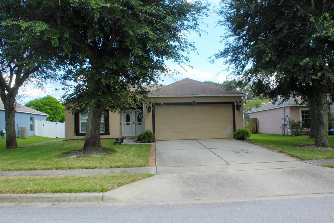3941 Cuyahoga Valley Court, APOPKA, FL 32712
- MLS#: O6347562 ( Residential Lease )
- Street Address: 3941 Cuyahoga Valley Court
- Viewed: 18
- Price: $2,949
- Price sqft: $1
- Waterfront: No
- Year Built: 2024
- Bldg sqft: 3030
- Bedrooms: 3
- Total Baths: 3
- Full Baths: 2
- 1/2 Baths: 1
- Garage / Parking Spaces: 2
- Days On Market: 11
- Additional Information
- Geolocation: 28.7416 / -81.5751
- County: ORANGE
- City: APOPKA
- Zipcode: 32712
- Subdivision: Parkview Preserve
- Elementary School: Zellwood Elem
- Middle School: Wolf Lake Middle
- High School: Apopka High
- Provided by: CT HOMES REALTY CORPORATION
- Contact: Francisco Nieves-Taranto
- 407-578-6545

- DMCA Notice
-
DescriptionBrand new CORNER LOT home in Apopka, Florida. With 3 bedrooms, plus a den on first floor and a loft on second floor, this house is thoughtfully designed with style and functionality in mind. Step into an inviting open floor plan filled with natural light. The spacious kitchen showcases sleek cabinetry, quality finishes, and a seamless flow into the living and dining areas. ALL KITCHEN APPLIANCES included. The primary suite offers a private retreat with generous closet space and a well appointed en suite bath. Additional bedrooms are designed for flexibilityideal for family, guests, or a home office, including a LOFT UPSTAIRS for additional gatherings. This property includes upgraded tile floors, a SCREENED PORCH, and keyless entry for ease and convenience. A two car garage provides convenience and ample storage space. This home is located in a prime Apopka location, close to major highways and thriving business districts, making commuting and daily errands a breeze. As part of a welcoming community, residents enjoy access to top notch amenities, including a sparkling pool, gathering area, and playground, creating the perfect setting for both relaxation and connection. Dont miss your opportunity to own a stunning new construction home in one of Central Floridas fastest growing areas. Schedule your private showing today! ** RENTERS INSURANCE REQUIRED ** ** Washer & Dryer are As Is ** All residents are enrolled in the Resident Benefits Package (RBP) for $35.00/month which includes credit building to help boost the residents credit score with timely rent payments, up to $1M Identity Theft Protection, HVAC air filter delivery, move in concierge service making utility connection and home service setup a breeze during your move in, our best in class resident rewards program, and much more! More details upon application.
Property Location and Similar Properties
Features
Building and Construction
- Covered Spaces: 0.00
- Exterior Features: Lighting, Sidewalk, Sliding Doors
- Flooring: Carpet, Tile
- Living Area: 2138.00
Property Information
- Property Condition: Completed
Land Information
- Lot Features: Corner Lot, Landscaped, Sidewalk, Paved
School Information
- High School: Apopka High
- Middle School: Wolf Lake Middle
- School Elementary: Zellwood Elem
Garage and Parking
- Garage Spaces: 2.00
- Open Parking Spaces: 0.00
- Parking Features: Driveway, Garage Faces Rear
Eco-Communities
- Water Source: Public
Utilities
- Carport Spaces: 0.00
- Cooling: Central Air
- Heating: Central, Electric
- Pets Allowed: Breed Restrictions, Monthly Pet Fee, Number Limit, Pet Deposit, Size Limit
- Sewer: Public Sewer
- Utilities: Cable Available, Sprinkler Meter, Sprinkler Recycled
Finance and Tax Information
- Home Owners Association Fee: 0.00
- Insurance Expense: 0.00
- Net Operating Income: 0.00
- Other Expense: 0.00
Rental Information
- Tenant Pays: Carpet Cleaning Fee, Cleaning Fee, Re-Key Fee
Other Features
- Appliances: Dishwasher, Disposal, Dryer, Electric Water Heater, Microwave, Range, Refrigerator, Tankless Water Heater, Washer
- Association Name: Parkview Preserve/Artemis Lifestyle
- Association Phone: 407-705-2190
- Country: US
- Furnished: Unfurnished
- Interior Features: Ceiling Fans(s), Kitchen/Family Room Combo, Living Room/Dining Room Combo, Open Floorplan, PrimaryBedroom Upstairs, Thermostat, Walk-In Closet(s)
- Levels: Two
- Area Major: 32712 - Apopka
- Occupant Type: Owner
- Parcel Number: 24-20-27-6845-00-800
- Views: 18
Owner Information
- Owner Pays: None
Payment Calculator
- Principal & Interest -
- Property Tax $
- Home Insurance $
- HOA Fees $
- Monthly -
For a Fast & FREE Mortgage Pre-Approval Apply Now
Apply Now
 Apply Now
Apply NowNearby Subdivisions
Bridle Path
Coach Homes At Errol Ph 01
Errol Club Villas 04
Errol Hills Village
Gardenia Reserve
Golden Orchard
Hidden Lake Reserve
Kelly Park Hills
Oak Hill Reserve Ph 01
Overlook At Parkside Condomini
Overlookparkside Condo
Park View Preserve Ph 1
Parkside At Errol Ests Ph 2
Parkview Preserve
Pines Wekiva Sec 01 Ph 01
Rolling Oaks
Spring Hollow Ph 01
Summerset
Sweetwater Golf Country Club
Wekiva Park Twnhms
Wekiva Run Ph Iiic
Wekiva Spgs Reserve Ph 02 4739
Wekiva Spgs Reserve Ph 03 49 9
Similar Properties

