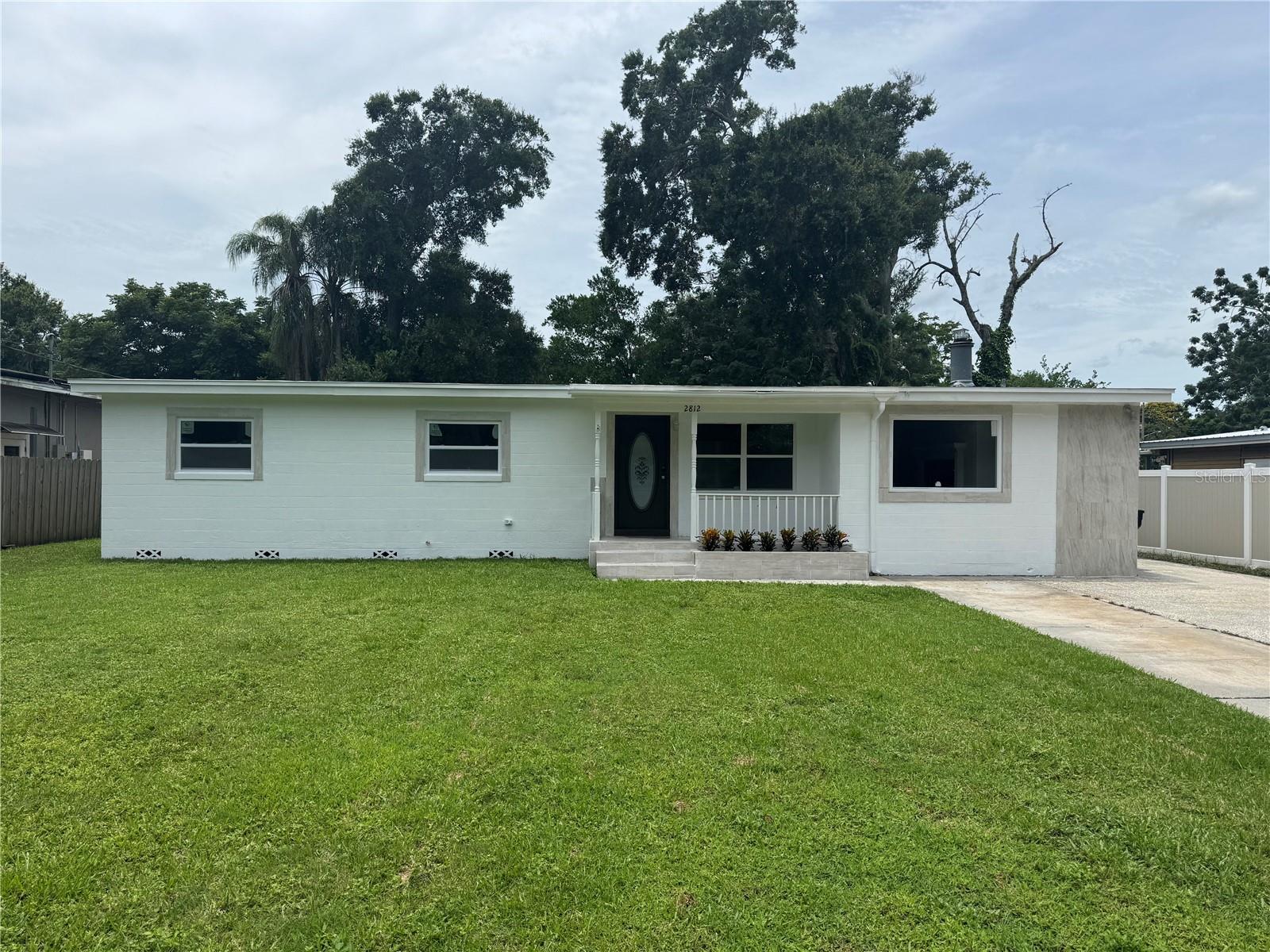3502 Sebring Avenue, ORLANDO, FL 32806
- MLS#: O6347442 ( Residential )
- Street Address: 3502 Sebring Avenue
- Viewed: 2
- Price: $369,900
- Price sqft: $230
- Waterfront: No
- Year Built: 1959
- Bldg sqft: 1609
- Bedrooms: 3
- Total Baths: 2
- Full Baths: 2
- Garage / Parking Spaces: 1
- Days On Market: 2
- Additional Information
- Geolocation: 28.519 / -81.3402
- County: ORANGE
- City: ORLANDO
- Zipcode: 32806
- Subdivision: Agnes Heights
- Provided by: RE/MAX TOWN & COUNTRY REALTY
- Contact: Allison Day
- 407-695-2066

- DMCA Notice
-
DescriptionIntroducing a terrific opportunity in Orlando's Hourglass District, This 3 bedroom 2 Bath home features a recently replaced ROOF (2020), BRAND NEW HVAC System (2025), REPLACED WINDOWS/DUAL PANE (2014) and an Updated ENERGY EFFICIENT WATER HEATER (installed in 2010). This super functional and cozy layout offers a ton of wonderful natural light, a flex room/den and a galley kitchen with a window over the sink that overlooks the large, FULLY FENCED yard, and plenty of storage including a Utility Closet off the Carport! Seriously.... there's nothing to do but Move In, and make this Your New Home!!
Property Location and Similar Properties
Features
Building and Construction
- Covered Spaces: 0.00
- Exterior Features: Lighting, Private Mailbox
- Fencing: Chain Link, Fenced, Wood
- Flooring: Terrazzo
- Living Area: 1229.00
- Roof: Shingle
Land Information
- Lot Features: In County, Level, Paved
Garage and Parking
- Garage Spaces: 0.00
- Open Parking Spaces: 0.00
- Parking Features: Driveway, On Street
Eco-Communities
- Water Source: Public
Utilities
- Carport Spaces: 1.00
- Cooling: Central Air
- Heating: Central, Electric
- Sewer: Septic Tank
- Utilities: Electricity Connected, Public, Sewer Connected
Finance and Tax Information
- Home Owners Association Fee: 0.00
- Insurance Expense: 0.00
- Net Operating Income: 0.00
- Other Expense: 0.00
- Tax Year: 2024
Other Features
- Appliances: Dishwasher, Electric Water Heater, Microwave, Range, Refrigerator
- Country: US
- Furnished: Unfurnished
- Interior Features: Open Floorplan
- Legal Description: AGNES HEIGHTS W/147 LOT 5 BLK B
- Levels: One
- Area Major: 32806 - Orlando/Delaney Park/Crystal Lake
- Occupant Type: Vacant
- Parcel Number: 05-23-30-0030-02-050
- Style: Florida
- Zoning Code: R-1
Payment Calculator
- Principal & Interest -
- Property Tax $
- Home Insurance $
- HOA Fees $
- Monthly -
For a Fast & FREE Mortgage Pre-Approval Apply Now
Apply Now
 Apply Now
Apply NowNearby Subdivisions
Agnes Heights
Agnes Hgts
Albert Shores Rep
Ardmore Manor
Ardmore Park
Ardmore Park 1st Add
Ashbury Park
Bel Air Hills
Bel Air Terrace
Boone Terrace
Brookvilla
Brookvilla Add
Buckwood Sub
Clover Heights Rep
Conway Estates Replat
Conway Park
Conway Terrace
Conwayboone
Copeland Park
Davis Add
De Lome Estates
Delaney Park
Dover Shores Fifth Add
Dover Shores Seventh Add
Dover Shores Sixth Add
Dover Shores Third Add
Edenboro Heights
Fernway
Floyd King Sub
Forest Pines
Frst Pines
Glass Gardens
Green Fields
Greenbriar
Greenfield Manor
Handsonhurst
Hour Glass Lake Park
Hourglass Homes
Ilexhurst Sub
Ilexhurst Sub G67 Lots 16 17
Interlake Park Second Add
J N Bradshaws Sub
Jacquelyn Heights
Jennie Jewel
Jewel Shores
Lake Emerald
Lake Lagrange Heights
Lake Lagrange Heights Add 01
Lake Margaret Terrace
Lake Shore Manor
Lakes Hills Sub
Lancaster Heights
Lancaster Park
Lawton Lawrence Sub
Mc Leish Terrace
Metes And Bounds
Myrtle Heights
None
Page
Pelham Park 1st Add
Pennsylvania Heights
Pershing Terrace
Persian Wood Estates
Phillips Place
Pickett Terrace
Pineloch Terrace
Piney Woods Lakes
Richmond Terrace
Silver Dawn
Skycrest
Southern Belle
Southern Oaks
Southern Pines
Southernaire
Thomas Add
Tj Wilsons Sub
Tracys Sub
Traylor Terrace
Veradale
Waterfront Estates 1st Add
Weidows Sub
Willis Brundidge Sub
Wilmayelgia
Wyldwoode
Similar Properties




























