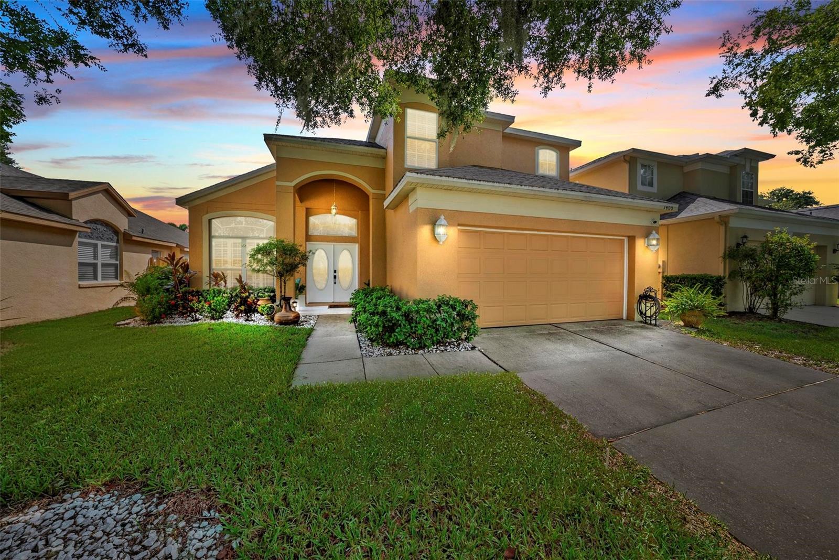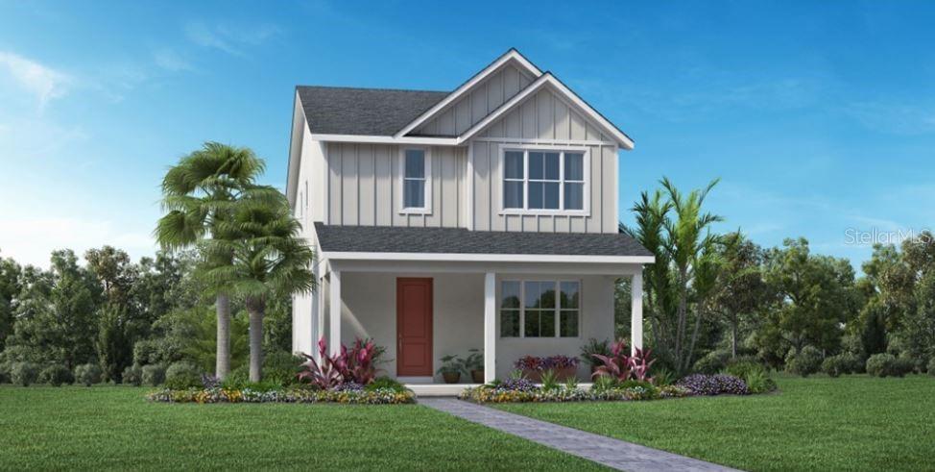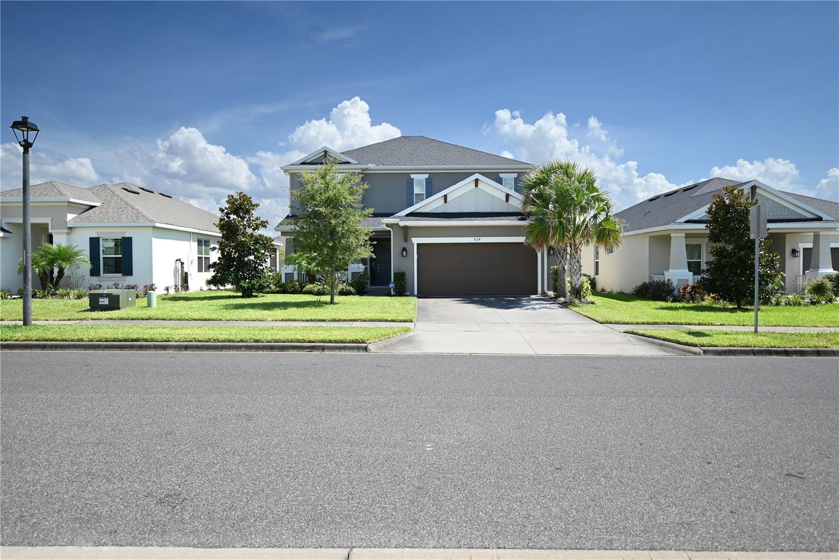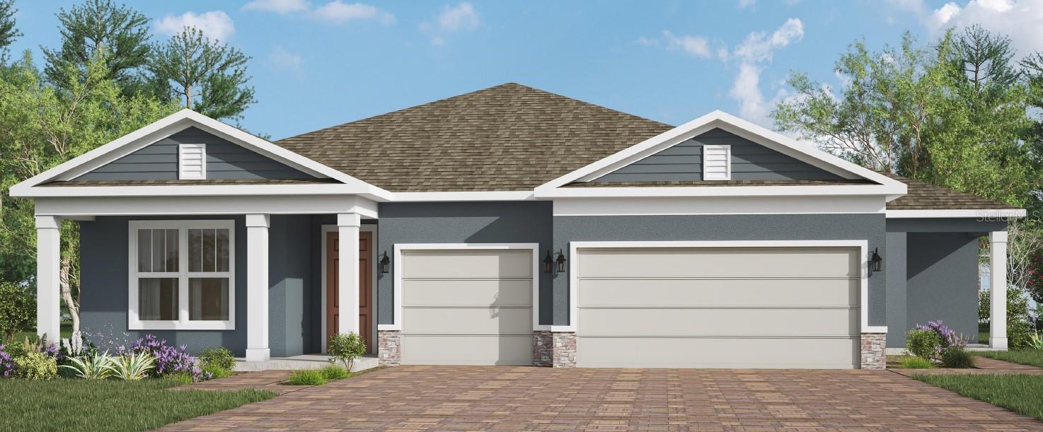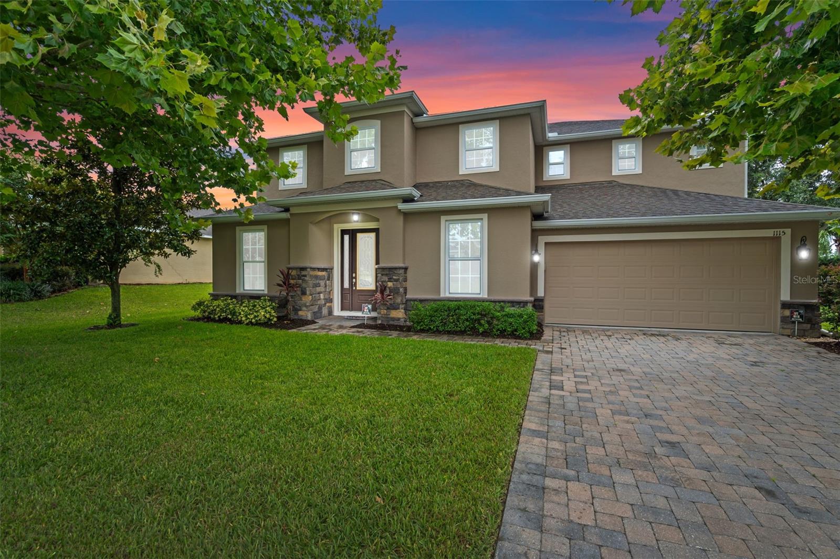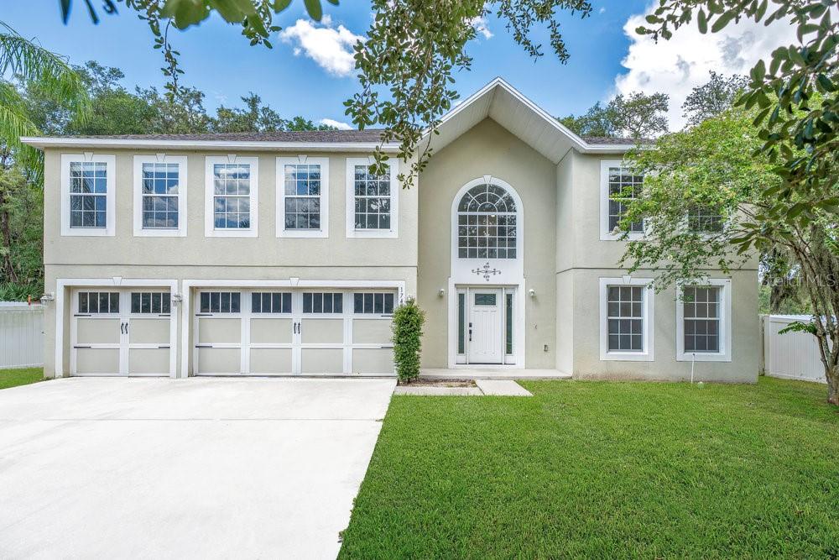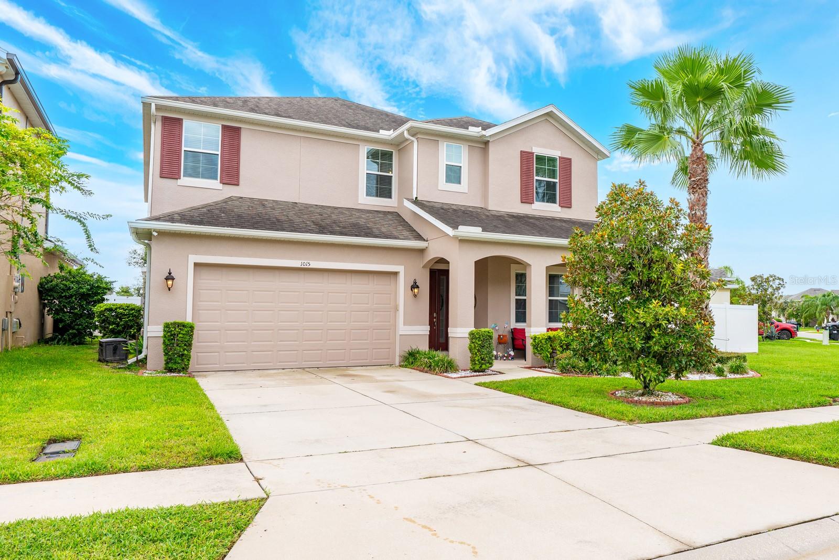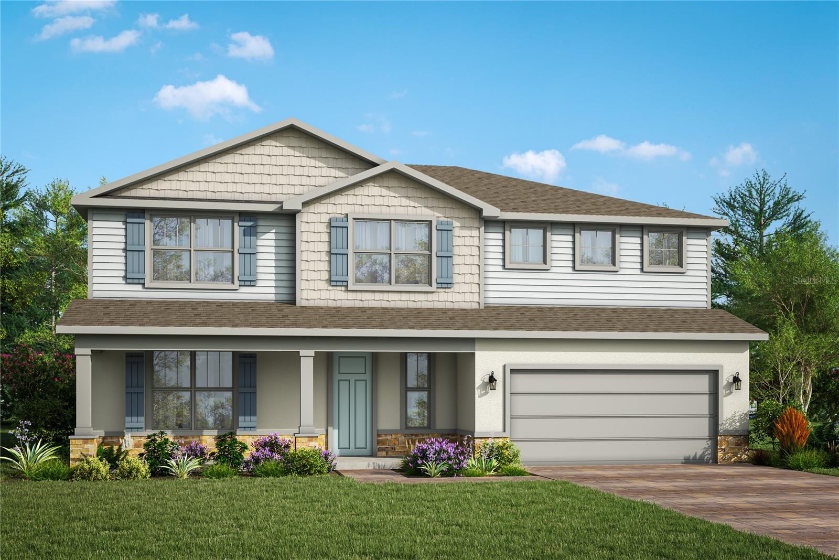1400 Holly Glen Run, APOPKA, FL 32703
Reduced
- MLS#: O6344372 ( Residential )
- Street Address: 1400 Holly Glen Run
- Viewed: 14
- Price: $525,000
- Price sqft: $233
- Waterfront: No
- Year Built: 1999
- Bldg sqft: 2256
- Bedrooms: 4
- Total Baths: 3
- Full Baths: 3
- Days On Market: 25
- Additional Information
- Geolocation: 28.6584 / -81.4393
- County: ORANGE
- City: APOPKA
- Zipcode: 32703
- Subdivision: Cameron Grove
- Elementary School: Bear Lake Elementary
- Middle School: Teague Middle
- High School: Lake Brantley High
- Provided by: LPT REALTY, LLC

- DMCA Notice
-
DescriptionWelcome to 1400 Holly Glen Run, a move in ready 4 bedroom, 3 bath pool home in the secure, gated community of Cameron Grove. This home has everything todays buyers wantpeace of mind, modern updates, and a prime location. Inside, youre greeted with vaulted ceilings and abundant natural light. The first floor offers durable ceramic tile, while the second floor and staircase feature elegant wood laminatelow maintenance materials that look great and last. The open concept kitchen, complete with stainless steel appliances, center island, and generous cabinet space, flows seamlessly into the family room. Whether youre entertaining or just enjoying family time, this layout works perfectly. A guest bedroom with a full bath on the first floor provides flexibility for visitors or multi generational living. Upstairs, every bedroom features a walk in closet for ample storage. The primary suite feels like a retreat, offering dual vanities, a garden tub, and a separate shower. Recent updates, including a new roof (2020), mean fewer worries and major expenses down the road. Step outside to your private backyard with a sparkling poolideal for Florida living. This home is zoned for top rated Seminole County schools and offers unbeatable convenience: Wekiwa Springs State Park 10 minutes (nature trails, kayaking, swimming) Altamonte Springs 20 minutes (Altamonte Mall, Cranes Roost Park, dining) Lake Mary 20 minutes (shopping, dining, business centers) Winter Park 25 minutes (Park Avenue boutiques, fine dining, Rollins College) Downtown Orlando 30 minutes (KIA Center, Dr. Phillips Center, business district) With quick access to SR 429, SR 436, and I 4, commuting is stress free, and youll also be close to hospitals, Seminole State College, and major employers. This home truly offers security, updates, and a lifestyle of comforteverything buyers need to feel confident in their next move.
Property Location and Similar Properties
Features
Building and Construction
- Covered Spaces: 0.00
- Exterior Features: Lighting, Private Mailbox, Sidewalk, Sliding Doors
- Fencing: Fenced
- Flooring: Luxury Vinyl, Tile
- Living Area: 2256.00
- Roof: Shingle
School Information
- High School: Lake Brantley High
- Middle School: Teague Middle
- School Elementary: Bear Lake Elementary
Garage and Parking
- Garage Spaces: 2.00
- Open Parking Spaces: 0.00
Eco-Communities
- Pool Features: In Ground
- Water Source: Public
Utilities
- Carport Spaces: 0.00
- Cooling: Central Air
- Heating: Central
- Pets Allowed: Breed Restrictions
- Sewer: Public Sewer
- Utilities: Cable Available, Electricity Available, Public, Sewer Connected, Underground Utilities, Water Available
Amenities
- Association Amenities: Gated
Finance and Tax Information
- Home Owners Association Fee Includes: Common Area Taxes, Maintenance Grounds, Security
- Home Owners Association Fee: 336.00
- Insurance Expense: 0.00
- Net Operating Income: 0.00
- Other Expense: 0.00
- Tax Year: 2024
Other Features
- Appliances: Dishwasher, Microwave, Range, Range Hood, Refrigerator
- Association Name: CAMERON GROVE c/o Southwest Property
- Association Phone: 407-656-1081
- Country: US
- Furnished: Unfurnished
- Interior Features: Ceiling Fans(s), Eat-in Kitchen, Kitchen/Family Room Combo, Living Room/Dining Room Combo, Open Floorplan, Primary Bedroom Main Floor, Stone Counters, Thermostat, Walk-In Closet(s)
- Legal Description: LOT 26 CAMERON GROVE PB 53 PGS 85 THRU 87
- Levels: Two
- Area Major: 32703 - Apopka
- Occupant Type: Owner
- Parcel Number: 17-21-29-531-0000-0260
- Views: 14
- Zoning Code: R-1BB
Payment Calculator
- Principal & Interest -
- Property Tax $
- Home Insurance $
- HOA Fees $
- Monthly -
For a Fast & FREE Mortgage Pre-Approval Apply Now
Apply Now
 Apply Now
Apply NowNearby Subdivisions
Adell Park
Apopka Town
Bear Lake Highlands
Bear Lake Manor
Beverly Terrace Dedicated As M
Brantley Place
Braswell Court
Breckenridge Ph 01 N
Breezy Heights
Bronson Peak
Bronsons Rdg Replat
Bronsons Ridge 32s
Bronsons Ridge 60s
Cameron Grove
Chelsea Parc
Clear Lake Lndg
Cobblefield
Country Add
Country Landing
Cutters Corner
Davis Mitchells Add
Davis & Mitchells Add
Dream Lake Add
Eden Crest
Emerson Park
Emerson Park A B C D E K L M N
Emerson Pointe
Enclave At Bear Lake
Enclave At Bear Lake Ph 2
Fairfield
Forest Lake Estates
Foxwood Ph 2
Golden Estates
Hackney Prop
Hilltop Reserve Ph 3
Hilltop Reserve Ph 4
Hilltop Reserve Ph Iii
Hilltop Reserve Ph Iv
Ivy Trls
J L Hills Little Bear Lake Sub
Jansen Sub
Lake Doe Cove Ph 03 G
Lake Heiniger Estates
Lake Mendelin Estates
Lake Pleasant Estates
Lakeside Homes
Lakeside Ph I Amd 2
Lakeside Ph Ii
Lakeside Ph Ii A Rep
Lynwood
Marbella Reserve
Maudehelen
Maudehelen Sub
Mc Neils Orange Villa
Meadowlark Landing
Montclair
N/a
Neals Bay Point
New Horizons
None
Northcrest
Oak Lawn
Oak Park Manor
Oakmont Park
Oaks Wekiwa
Paradise Heights
Paradise Heights First Add
Piedmont Lakes Ph 04
Piedmont Park
Plymouth Heights
Royal Estates
Royal Oak Estates
Sheeler Hills
Sheeler Oaks Ph 02a
Sheeler Oaks Ph 03a
Silver Oak Ph 2
Stockbridge
Vistaswaters Edge Ph 2
Votaw
Votaw Village Ph 02
Wekiva Club
Wekiva Club Ph 02 48 88
Wekiva Reserve
Wekiva Ridge Oaks
Wekiwa Manor Sec 01
Wekiwa Manor Sec 03
Woodfield Oaks
Yogi Bears Jellystone Park Con
Similar Properties

