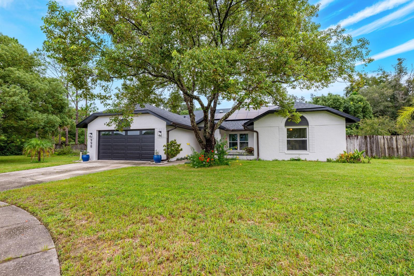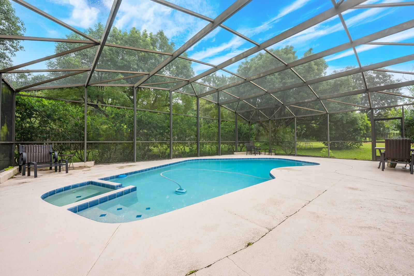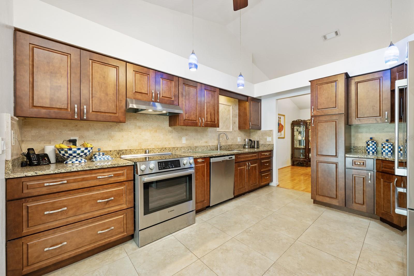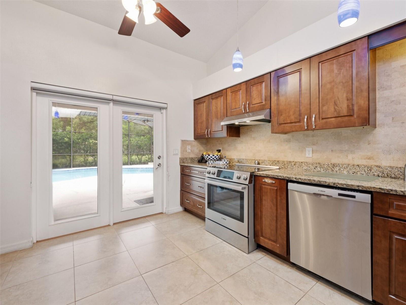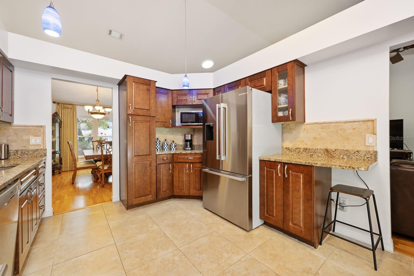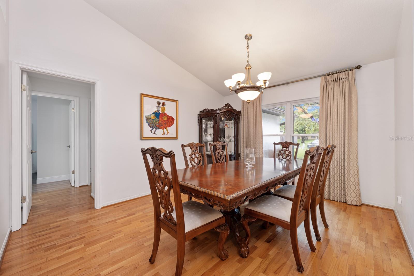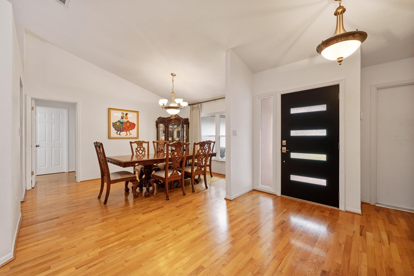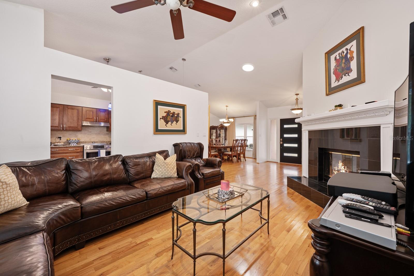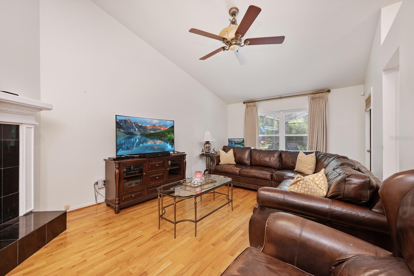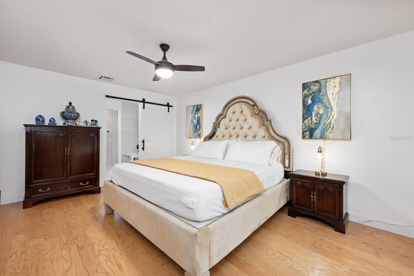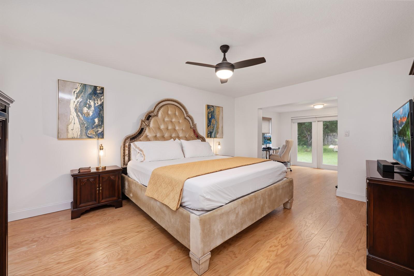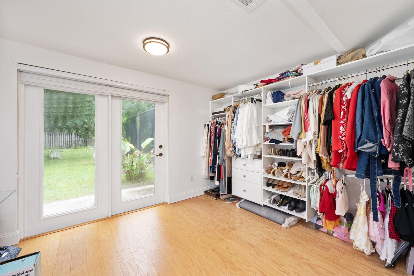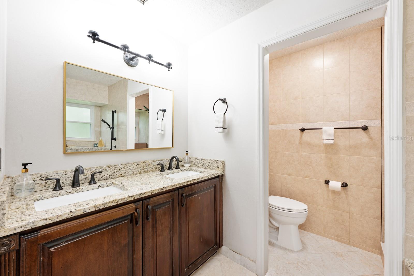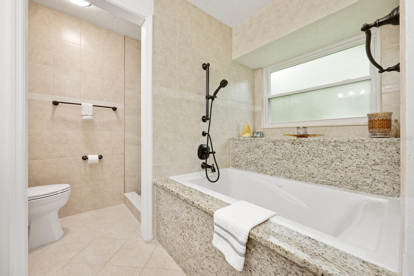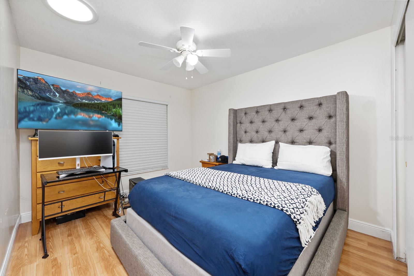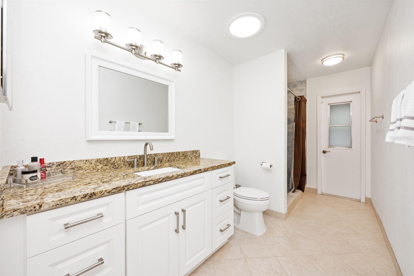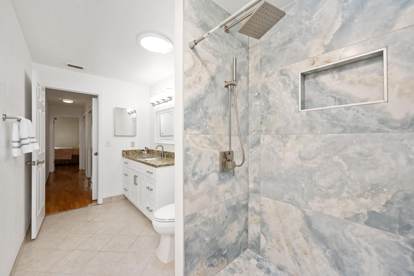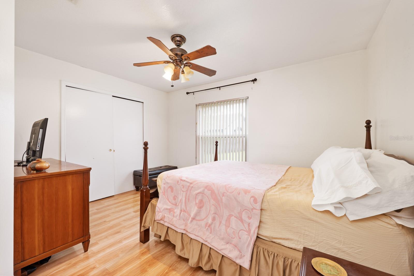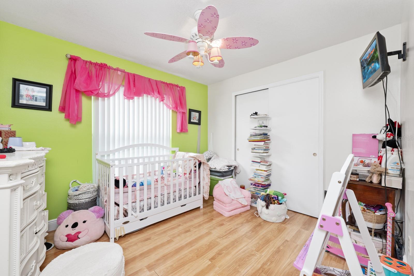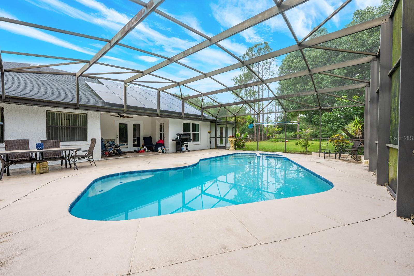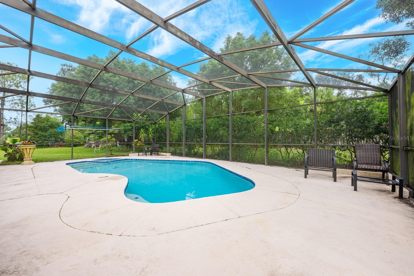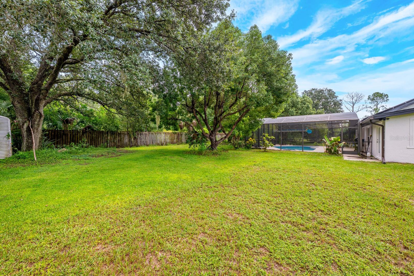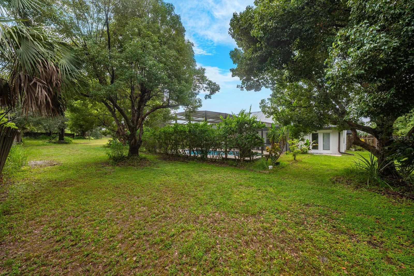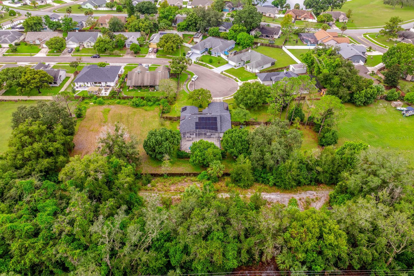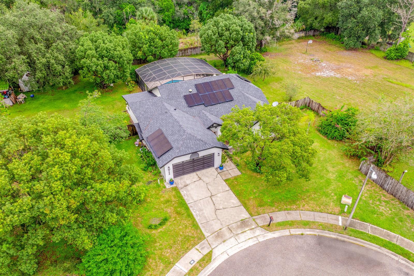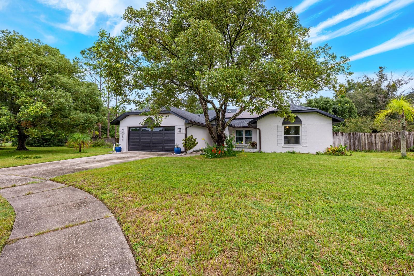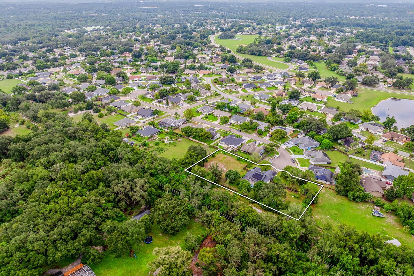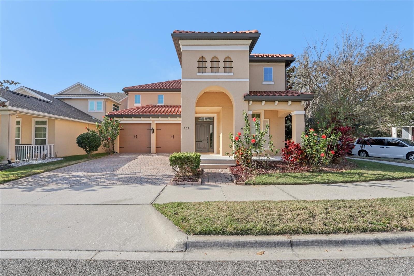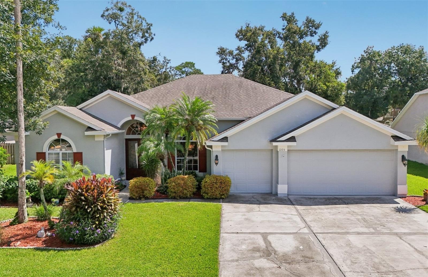998 El Lago Terrace, WINTER SPRINGS, FL 32708
- MLS#: O6342403 ( Residential )
- Street Address: 998 El Lago Terrace
- Viewed: 15
- Price: $625,000
- Price sqft: $229
- Waterfront: No
- Year Built: 1989
- Bldg sqft: 2733
- Bedrooms: 4
- Total Baths: 2
- Full Baths: 2
- Garage / Parking Spaces: 2
- Days On Market: 30
- Additional Information
- Geolocation: 28.6591 / -81.2632
- County: SEMINOLE
- City: WINTER SPRINGS
- Zipcode: 32708
- Subdivision: Sunrise Estates
- Elementary School: Rainbow Elementary
- Middle School: Indian Trails Middle
- High School: Oviedo High
- Provided by: WEMERT GROUP REALTY LLC
- Contact: Jenny Wemert
- 407-743-8356

- DMCA Notice
-
DescriptionSeller may consider buyer concessions if made in an offer ~ welcome to sunrise estates and your opportunity to own a truly unique property in the heart of winter springs! Sitting on just **over an acre** at the end of a quiet **cul de sac**, this single story **pool home** combines privacy, upgrades, and location in a way that is hard to find. Major improvements bring peace of mind, starting with a newer roof (2021), updated a/c (2022), new water heater (2022), water softener system (2022) and double pane windows (2022). Fresh exterior paint and a solar system keep the home looking great and your utility bills low. Inside you will be delighted to find many updates, along with vaulted ceilings, and hardwood, wood laminate and tile floors that flow throughout the functional layout. The foyer is framed by the living and dining areas, with the living room offering a cozy fireplace and direct access to the lanai. The updated kitchen features sleek bosch stainless steel appliances, granite countertops, complementary tiled backsplash, abundant storage, and glass inset doors that open directly to the lanai making indoor/outdoor living a breeze! On one side of the home three guest bedrooms share a fully updated bath complete with exterior access, and on the opposite side your expansive primary suite feels like a retreat that delivers custom blinds, a walk in closet and a private en suite bath with a dual sink vanity, soaking tub and separate tiled shower. A flexible bonus space connects to your suite ideal for a sitting room, home office, home gym or nursery, with direct access to the backyard for plenty of natural light. Step outside and into your own private oasis a covered lanai and expansive deck overlooks the sparkling pool and spa, all screened and surrounded by mature trees that create a private, tranquil setting. With all the space you could ask for and a fully fenced yard, there is plenty of room for play, gardening, or simply enjoying the outdoors! Irrigation is handled by a private well, while the home connects to public water for convenience. Residents will appreciate the low hoa, easy access to sunrise community park and the location couldn't be better. You are just minutes from top rated schools, shopping, dining, neighboring oviedo and major roadways like sr 417, red bug lake rd, tuskawilla rd and 426. Dont miss the rare chance to own over an acre in winter springs with an updated pool home at the center of it all. The private setting, thoughtful upgrades, and unbeatable location make this one a must see! Call today to schedule a tour!
Property Location and Similar Properties
Features
Building and Construction
- Covered Spaces: 0.00
- Exterior Features: French Doors, Lighting, Private Mailbox, Rain Gutters, Sidewalk
- Fencing: Fenced, Wood
- Flooring: Laminate, Tile, Wood
- Living Area: 2126.00
- Other Structures: Other, Shed(s)
- Roof: Shingle
Land Information
- Lot Features: Cleared, Cul-De-Sac, Landscaped, Oversized Lot, Sidewalk, Paved
School Information
- High School: Oviedo High
- Middle School: Indian Trails Middle
- School Elementary: Rainbow Elementary
Garage and Parking
- Garage Spaces: 2.00
- Open Parking Spaces: 0.00
- Parking Features: Driveway
Eco-Communities
- Pool Features: Gunite, In Ground, Pool Sweep, Screen Enclosure
- Water Source: Public, Well
Utilities
- Carport Spaces: 0.00
- Cooling: Central Air
- Heating: Central, Electric
- Pets Allowed: Yes
- Sewer: Public Sewer
- Utilities: BB/HS Internet Available, Cable Available, Electricity Connected, Public, Water Connected
Finance and Tax Information
- Home Owners Association Fee: 336.00
- Insurance Expense: 0.00
- Net Operating Income: 0.00
- Other Expense: 0.00
- Tax Year: 2024
Other Features
- Appliances: Convection Oven, Dishwasher, Disposal, Dryer, Electric Water Heater, Exhaust Fan, Microwave, Range, Refrigerator, Washer, Water Softener
- Association Name: Preferred Community Management
- Association Phone: 407-681-0394
- Country: US
- Interior Features: Built-in Features, Ceiling Fans(s), High Ceilings, Split Bedroom, Stone Counters, Thermostat, Vaulted Ceiling(s), Walk-In Closet(s), Window Treatments
- Legal Description: LOT 121 SUNRISE ESTATES UNIT 5 PB 40 PG 56
- Levels: One
- Area Major: 32708 - Casselberrry/Winter Springs / Tuscawilla
- Occupant Type: Owner
- Parcel Number: 13-21-30-5KN-0000-1210
- View: Trees/Woods
- Views: 15
- Zoning Code: PUD
Payment Calculator
- Principal & Interest -
- Property Tax $
- Home Insurance $
- HOA Fees $
- Monthly -
For a Fast & FREE Mortgage Pre-Approval Apply Now
Apply Now
 Apply Now
Apply NowNearby Subdivisions
Arrowhead At Tuscawilla
Avery Park
Barrington Estates
Bentley Club At Bentley Green
Country Club Village
Deer Run
Deersong 2
Eagles Point Ph 5
Flamingo Spgs
Foxmoor
Georgetowne
Glen Eagle
Glen Eagle Unit 1
Greenbriar Sub Ph 1
Greenbriar Sub Ph 2
Greenspointe
Hacienda Village
Highland Village 1
Highland Village 2
Highlands Sec 1
Highlands Sec 4
Lake Jessup
North Orlando
North Orlando 2nd Add
North Orlando 8th Add
North Orlando Ranches Sec 01a
North Orlando Ranches Sec 04
North Orlando Ranches Sec 09
North Orlando Ranches Sec 10
North Orlando Terrace
North Orlando Terrace Unit 1 S
North Orlando Townsite 4th Add
Oak Forest
Parkstone
Parkstone Unit 3
Parkstone Unit 4
Reserve At Tuscawilla Ph 2
Seasons The
Seville Chase
Stone Gable
Sunrise
Sunrise Estates
Sunrise Village
Sunrise Village Unit 5
Tusca Oaks
Tuscawilla
Tuscawilla Parcel 90
Tuscawilla Prcl 90
Tuscawilla Ridge
Tuskawilla Crossings Ph 1
Tuskawilla Crossings Ph 2
Tuskawilla Trace
Watts Farms
Wedgewood
Wedgewood Tennis Villas
Winding Hollow
Winding Hollow Unit 3
Winter Spgs
Winter Spgs Village Ph 2
Similar Properties


