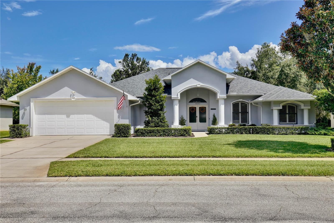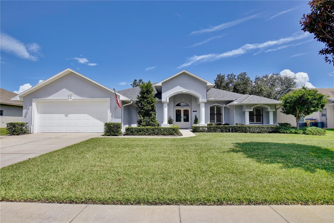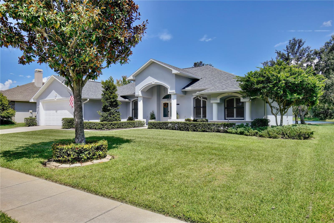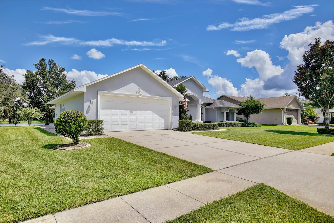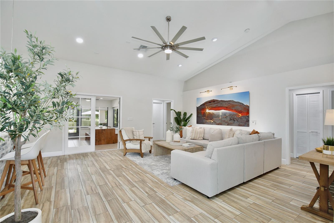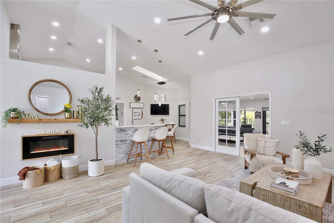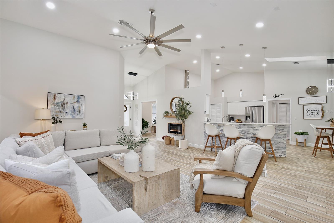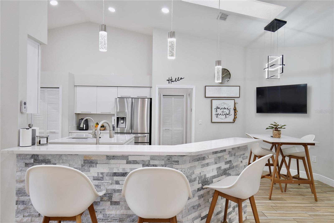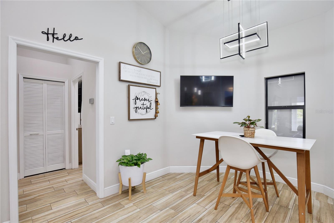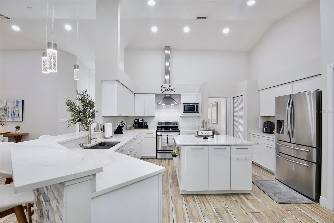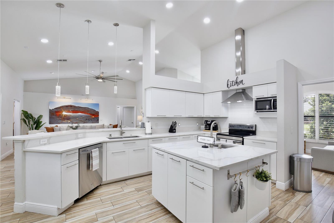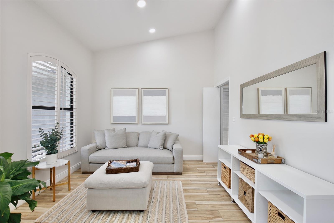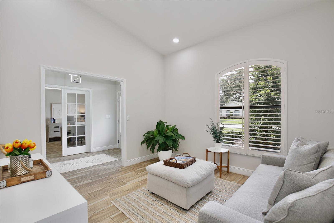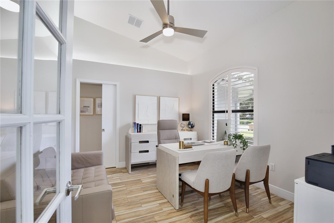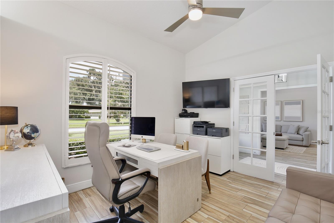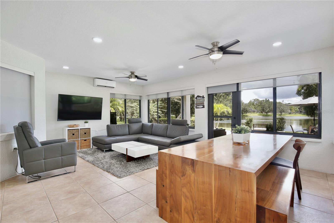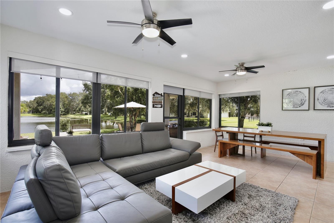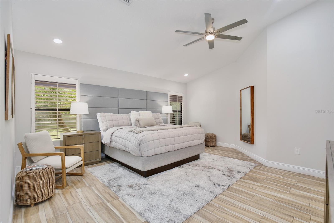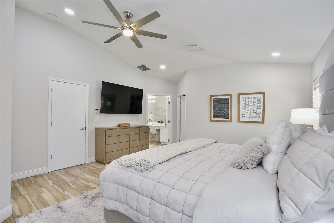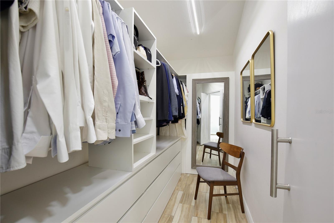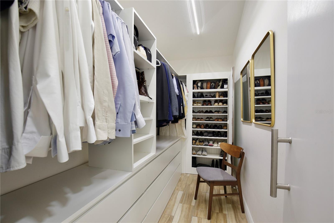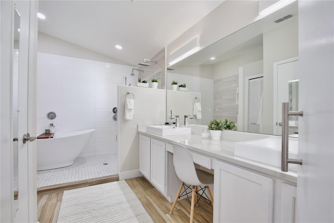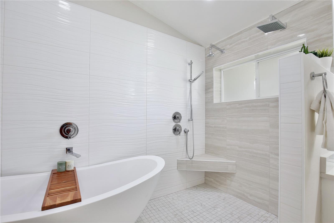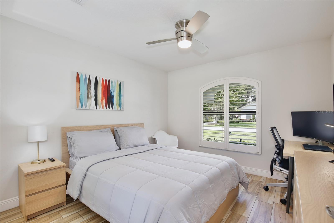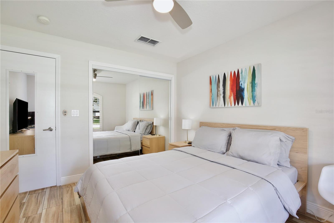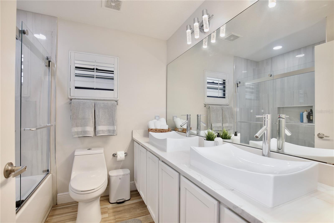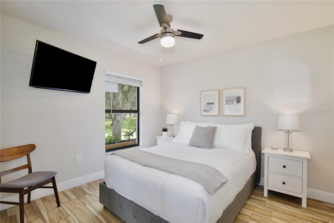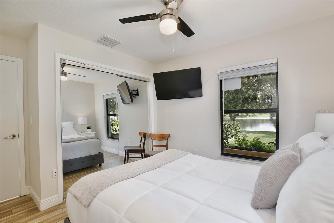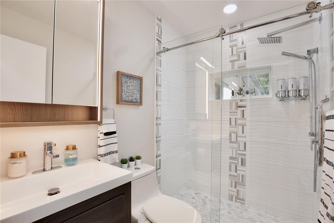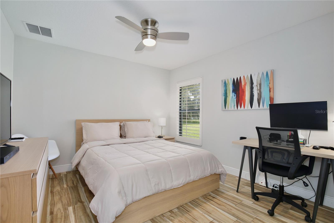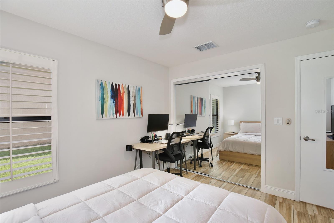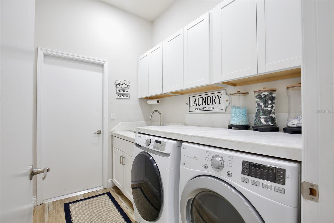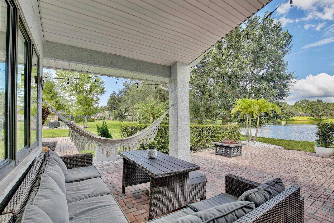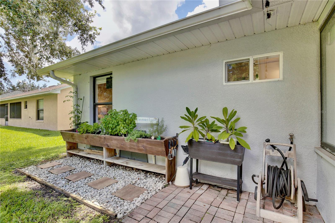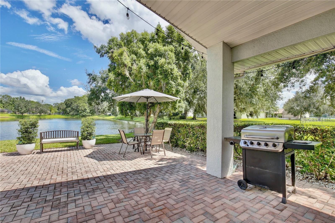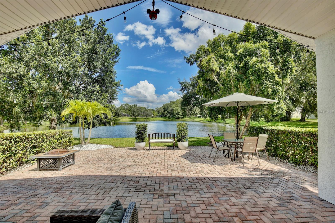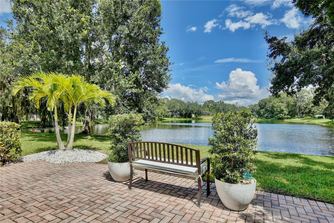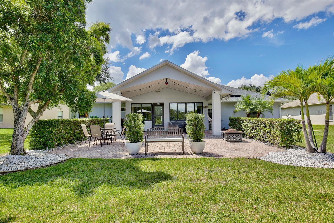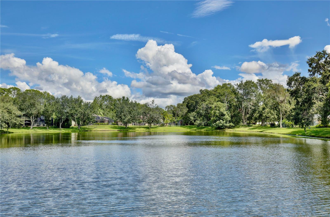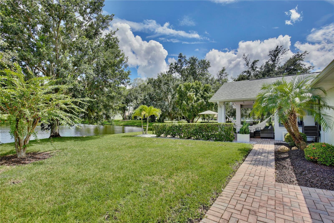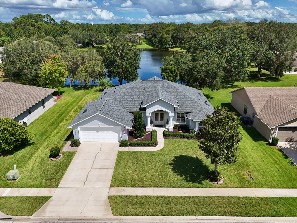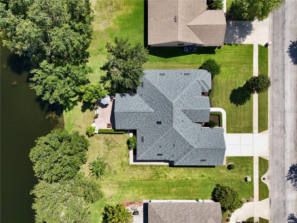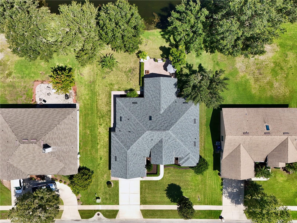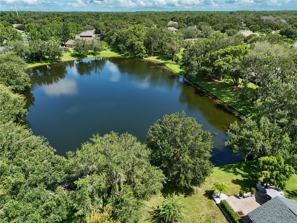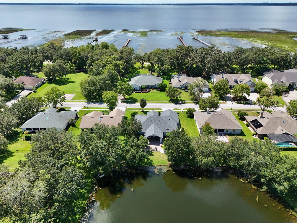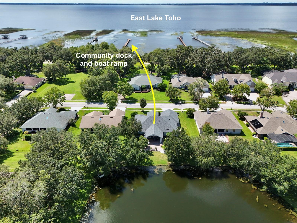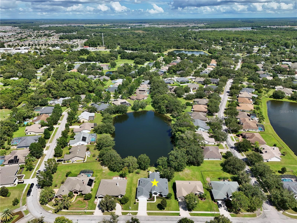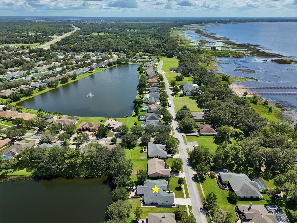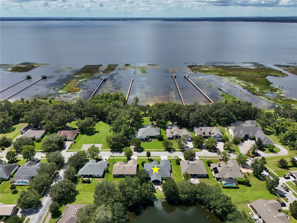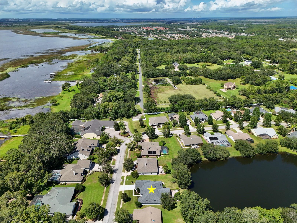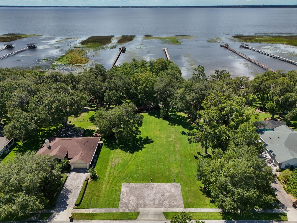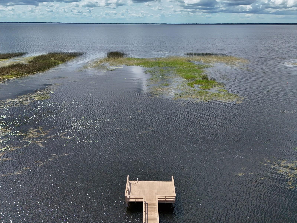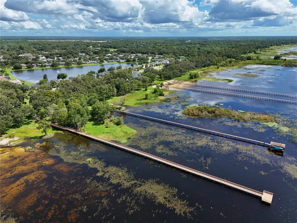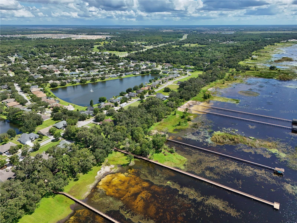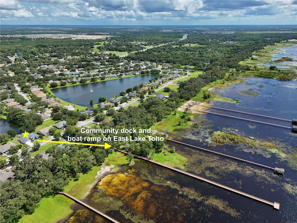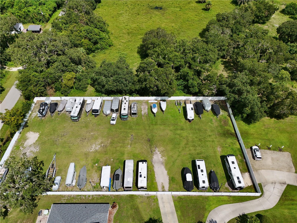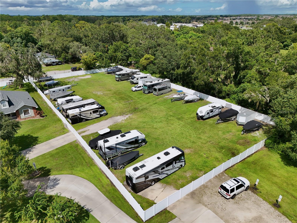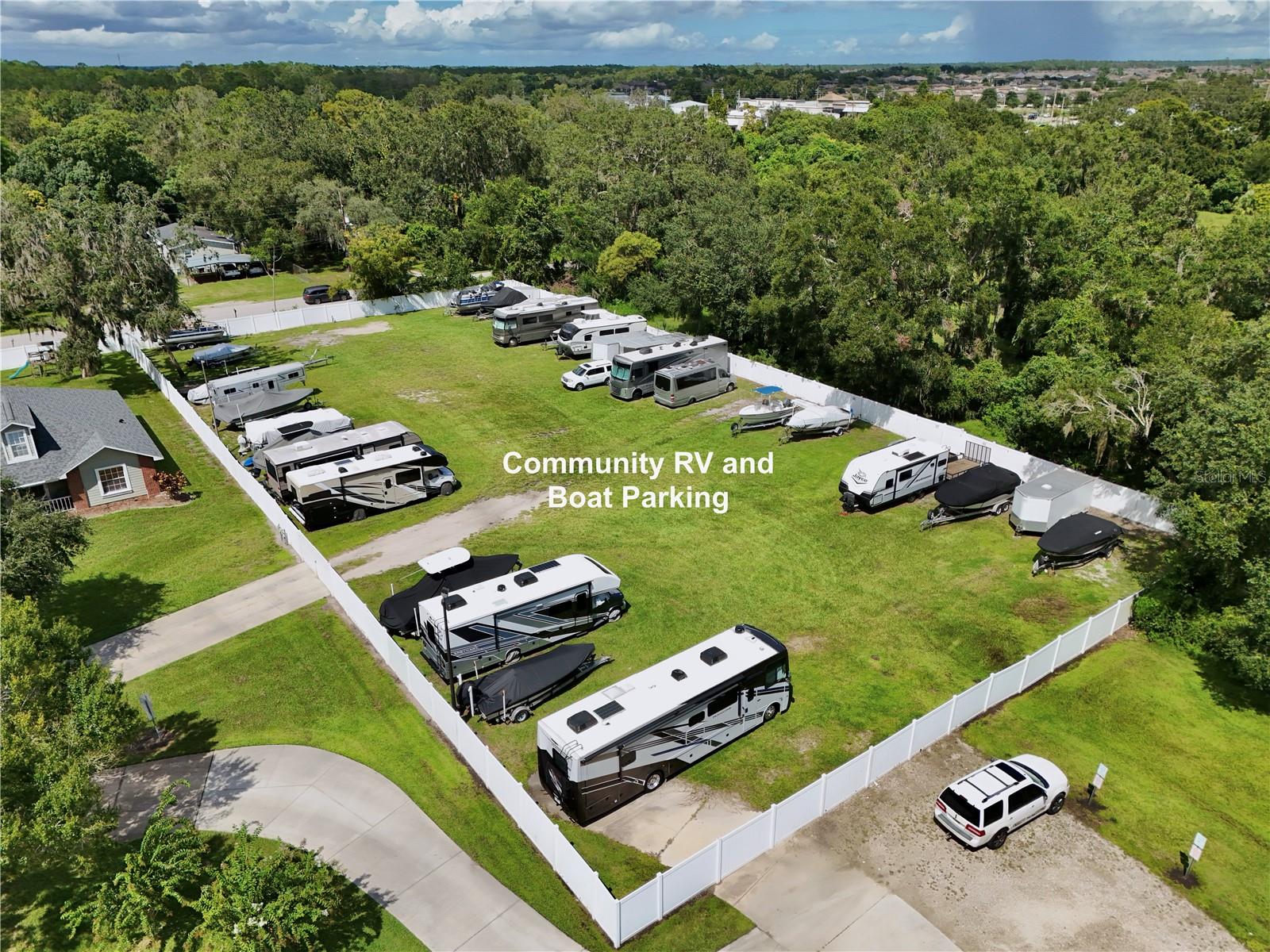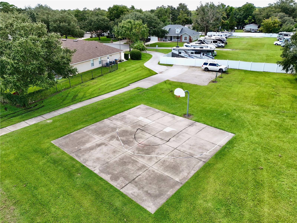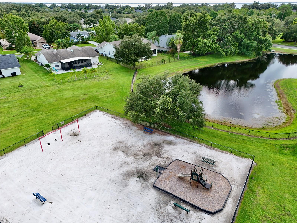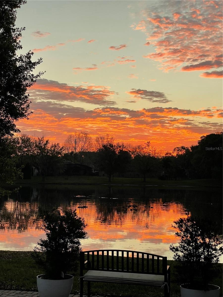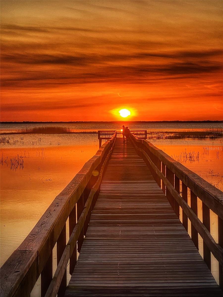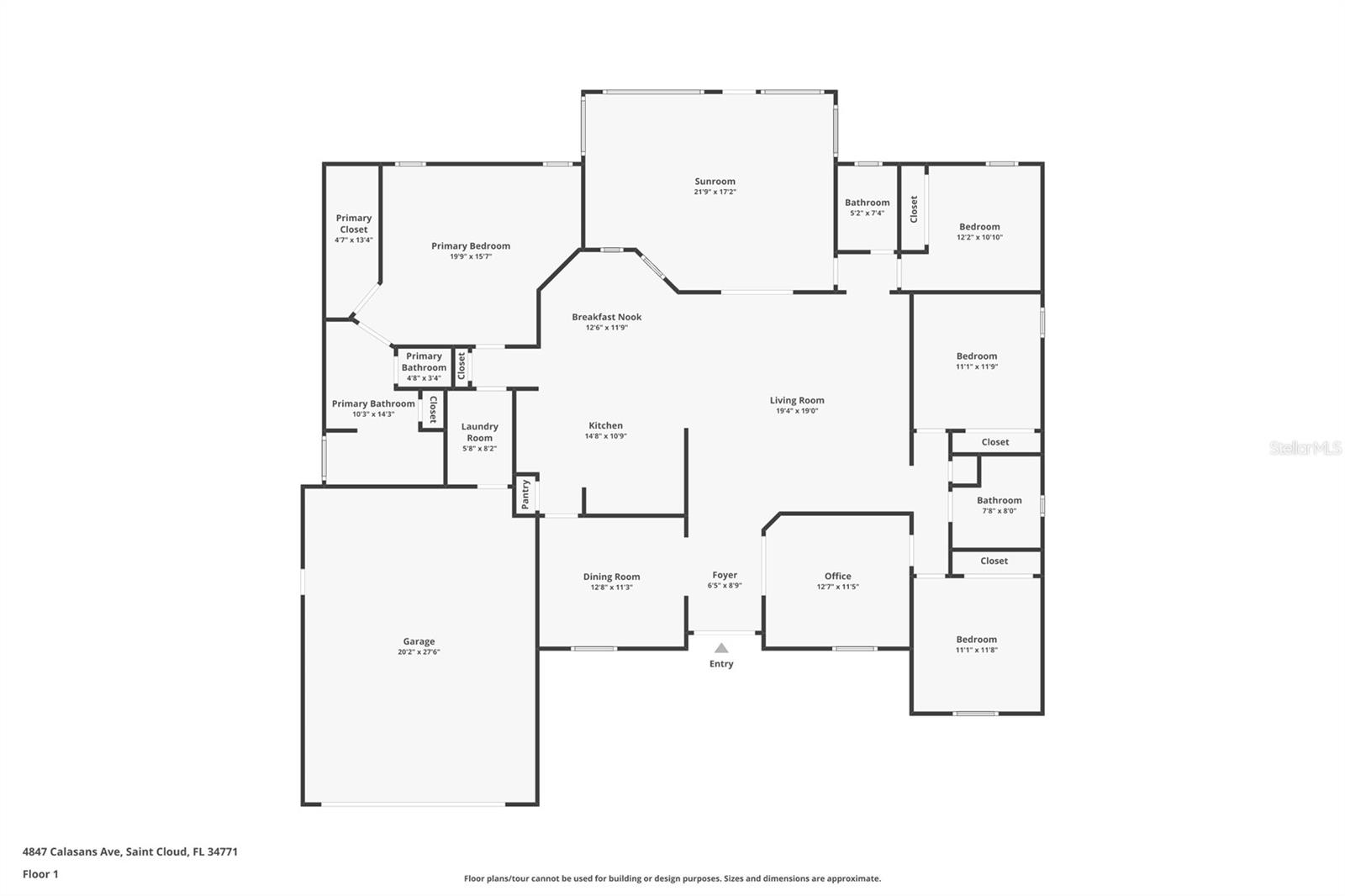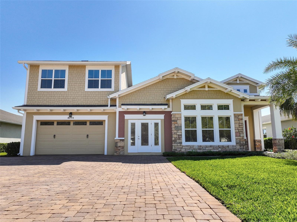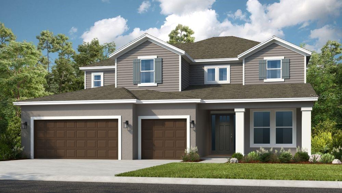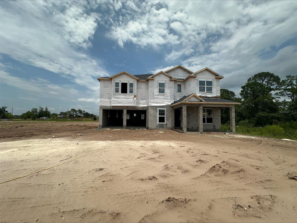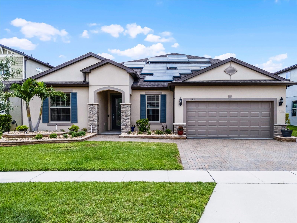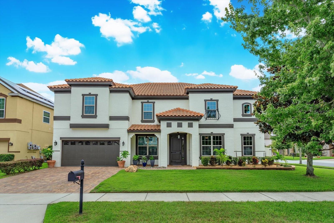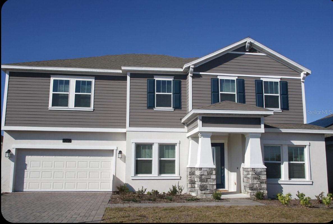4847 Calasans Ave, ST CLOUD, FL 34771
- MLS#: O6341947 ( Residential )
- Street Address: 4847 Calasans Ave
- Viewed: 36
- Price: $695,000
- Price sqft: $177
- Waterfront: No
- Year Built: 2003
- Bldg sqft: 3916
- Bedrooms: 4
- Total Baths: 3
- Full Baths: 3
- Garage / Parking Spaces: 2
- Days On Market: 37
- Additional Information
- Geolocation: 28.2967 / -81.2467
- County: OSCEOLA
- City: ST CLOUD
- Zipcode: 34771
- Elementary School: Narcoossee Elementary
- Middle School: Narcoossee Middle
- High School: Harmony High
- Provided by: KELLER WILLIAMS REALTY AT THE LAKES
- Contact: Joel Marrero
- 407-566-1800

- DMCA Notice
-
DescriptionDiscover the epitome of Floridian luxury living in this stunning fully remodeled waterfront home. Nestled in the gated community of East Lake Reserve, this property offers a serene oasis with its captivating curb appeal, meticulous landscaping, and breathtaking water views. Step inside to an open and airy interior boasting neutral colors, soaring ceilings, and stylish accent lighting. New wood style flooring flows throughout the home, leading you to a spacious living room that transitions seamlessly into an enclosed sunroom, perfect for soaking in the tranquil waterscape. The heart of the home is the newly remodeled kitchen, featuring stainless steel appliances, sleek modern cabinets, and bar top seating under elegant pendant lighting. Accentuated with decorative tile and recessed lighting, the space includes a convenient pantry and a cozy breakfast nook illuminated by a modern chandelier. Beyond the kitchen, the home offers versatility with formal living and dining spaces, currently utilized as a relaxing sitting room and a home office with plantation shutters and a chic glass door entry. The grand primary suite is a private retreat, with a walk in closet offering custom built ins and a hidden storage behind the mirror, perfect for storing shoes. The adjoining updated modern bath is a sanctuary complete with dual vanities and a colossal shower housing a freestanding tub amid exquisite tiling. Guests will enjoy the three additional bedrooms, complete with mirrored closets and plantation shutters. Updated guest baths feature glass door showers and beautiful tile work. A functional laundry room boasts storage cabinets, a sink, and a large folding station. Step outside to a beautifully landscaped outdoor space with a partially covered paver patio and water views, ideal for entertaining or unwinding with nature's soundtrack. Or walk across the street to the communitys boat dock and fishing pier to reel in a fresh catch for dinner. Youll be a short drive from Orlando International Airport, Lake Nona Medical City, and 417. Spend the weekends browsing the quaint downtown streets of St Cloud, savoring the food trucks of Boxi Park, or go skating at the Ice Factory. Theres endless things to do in this amazing location! Immerse yourself in the 3D tour and schedule a showing to experience this dream home today.
Property Location and Similar Properties
Features
Building and Construction
- Covered Spaces: 0.00
- Exterior Features: Rain Gutters, Sidewalk, Sliding Doors
- Flooring: Ceramic Tile
- Living Area: 2638.00
- Roof: Shingle
Land Information
- Lot Features: In County, Near Public Transit, Sidewalk, Paved
School Information
- High School: Harmony High
- Middle School: Narcoossee Middle
- School Elementary: Narcoossee Elementary
Garage and Parking
- Garage Spaces: 2.00
- Open Parking Spaces: 0.00
- Parking Features: Driveway, Garage Door Opener, Oversized
Eco-Communities
- Green Energy Efficient: Windows
- Water Source: Public
Utilities
- Carport Spaces: 0.00
- Cooling: Central Air
- Heating: Central
- Pets Allowed: Yes
- Sewer: Public Sewer
- Utilities: Cable Available, Electricity Available, Electricity Connected, Public, Sewer Available, Sewer Connected, Sprinkler Meter, Underground Utilities, Water Available, Water Connected
Amenities
- Association Amenities: Gated, Playground
Finance and Tax Information
- Home Owners Association Fee Includes: Private Road
- Home Owners Association Fee: 858.33
- Insurance Expense: 0.00
- Net Operating Income: 0.00
- Other Expense: 0.00
- Tax Year: 2024
Other Features
- Appliances: Dishwasher, Disposal, Microwave, Range, Range Hood
- Association Name: East Lake Reserve at Narcoossee HOA Inc
- Association Phone: 407-847-2280
- Country: US
- Interior Features: Ceiling Fans(s), High Ceilings, Kitchen/Family Room Combo, Open Floorplan, Primary Bedroom Main Floor, Solid Surface Counters, Solid Wood Cabinets, Vaulted Ceiling(s), Walk-In Closet(s)
- Legal Description: EAST LAKE RESERVE AT NARCOOSSEE UNIT ONE PB 14 PGS 97-99 LOT 42
- Levels: One
- Area Major: 34771 - St Cloud (Magnolia Square)
- Occupant Type: Owner
- Parcel Number: 19-25-31-3014-0001-0420
- Possession: Close Of Escrow
- View: Water
- Views: 36
- Zoning Code: OPUD
Payment Calculator
- Principal & Interest -
- Property Tax $
- Home Insurance $
- HOA Fees $
- Monthly -
For a Fast & FREE Mortgage Pre-Approval Apply Now
Apply Now
 Apply Now
Apply NowNearby Subdivisions
Amelia Groves
Amelia Groves Ph 1
Arrowhead Country Estates
Ashton Park
Avellino
Barrington
Bay Lake Estates
Bay Lake Ranch
Blackstone
Brack Ranch
Brack Ranch North
Brack Ranch Ph 1
Breezy Pines
Bridge Pointe
Bridgewalk
Bridgewalk Ph 1a
Canopy Walk Ph 1
Canopy Walk Ph 2
Center Lake On The Park
Center Lake Ranch
Chisholm Trails
Chisholms Ridge
Country Meadow West
Del Webb Sunbridge
Del Webb Sunbridge Ph 1
Del Webb Sunbridge Ph 1c
Del Webb Sunbridge Ph 1d
Del Webb Sunbridge Ph 1e
Del Webb Sunbridge Ph 2a
Del Webb Sunbridge Ph 2b
East Lake Cove Ph 1
East Lake Park Ph 3-5
East Lake Park Ph 35
El Rancho Park Add Blk B
Ellington Place
Estates Of Westerly
Florida Agricultural Co
Gardens At Lancaster Park
Glenwood Ph 1
Glenwood Ph 2
Glenwood-ph 1
Glenwoodph 1
Gramercy Farms Ph 5
Hammock Pointe
Hanover Reserve Rep
Hanover Reserve Replat
Hanover Reserve Replat Pb 24 P
Hanover Square
John J Johnstons
Lake Ajay Village
Lake Pointe
Lakeshore At Narcoossee Ph 1
Lancaster Park East
Lancaster Park East Ph 2
Lancaster Park East Ph 3 4
Live Oak Lake Ph 1
Live Oak Lake Ph 1 2 3
Live Oak Lake Ph 2
Live Oak Lake Ph 3
Lost Lake Estates
Majestic Oaks
Mill Stream Estates
Narcoossee Village Ph 1
Narcoossee Village Ph 2
New Eden On Lakes
New Eden On The Lakes
New Eden Ph 1
Nova Bay
Nova Grove
Nova Park
Oak Shore Estates
Oaktree Pointe Villas
Oakwood Shores
Pine Glen
Pine Glen Ph 4
Pine Grove Park
Prairie Oaks
Preserve At Turtle Creek Ph 1
Preserve At Turtle Creek Ph 3
Preserveturtle Crk Ph 1
Preserveturtle Crk Ph 5
Preston Cove Ph 1 2
Rummell Downs Rep 1
Runnymede North Half Town Of
Siena Reserve Ph 2a & 2b
Silver Spgs
Silver Springs
Sola Vista
Split Oak Estates
Split Oak Reserve
Split Oak Reserve Ph 2
Starline Estates
Stonewood Estates
Summerly
Summerly Ph 2
Summerly Ph 3
Sunbrooke
Sunbrooke Ph 1
Sunbrooke Ph 2
Sunbrooke Ph 5
Suncrest
Sunset Grove Ph 1
Sunset Groves Ph 2
Terra Vista
The Crossings
The Crossings Ph 1
The Crossings Ph 2
The Landings At Live Oak
The Waters At Center Lake Ranc
Thompson Grove
Tops Terrace
Trinity Place Ph 1
Trinity Place Ph 2
Turtle Creek Ph 1a
Turtle Creek Ph 1b
Twin Lakes Ranchettes
Tyson Reserve
Underwood Estates
Weslyn Park
Weslyn Park In Sunbridge
Weslyn Park Ph 2
Weslyn Park Ph 3
Whip O Will Hill
Wiregrass
Wiregrass Ph 1
Wiregrass Ph 2
Similar Properties

