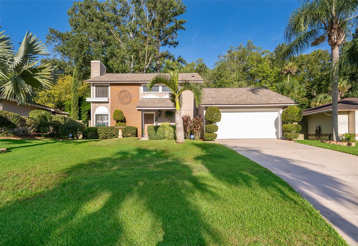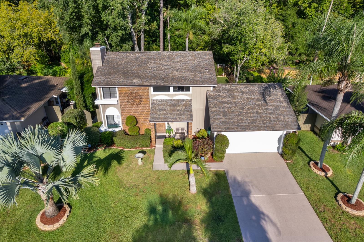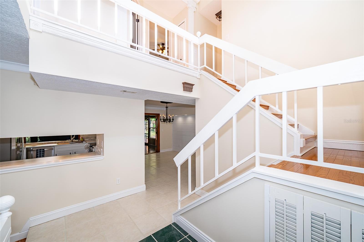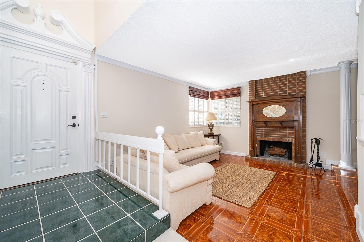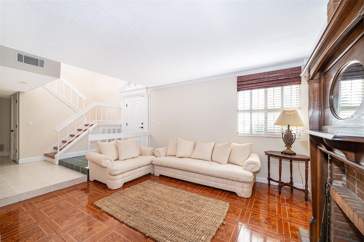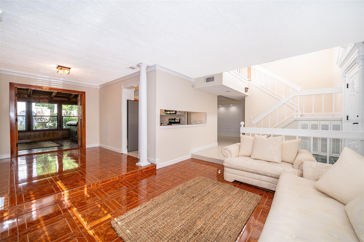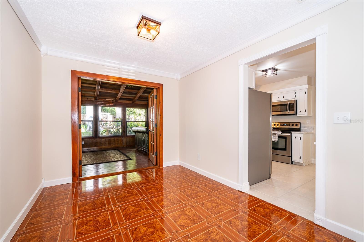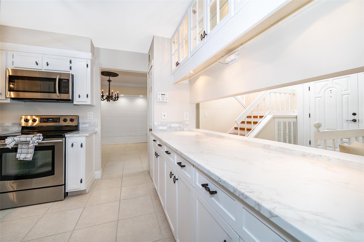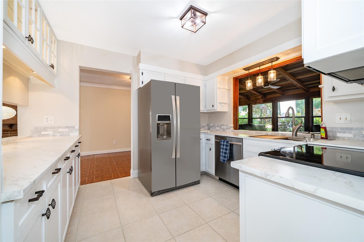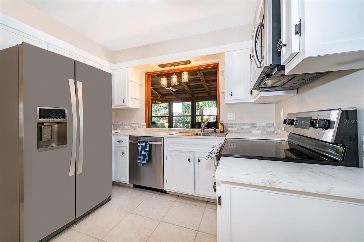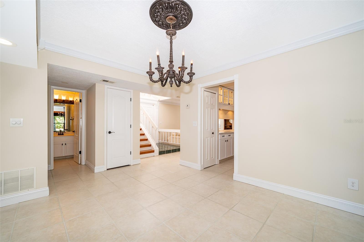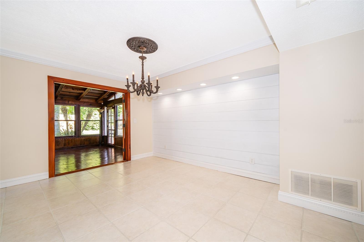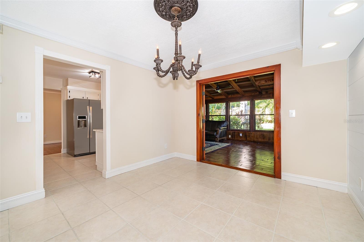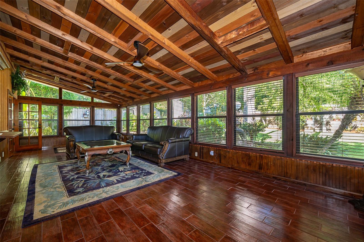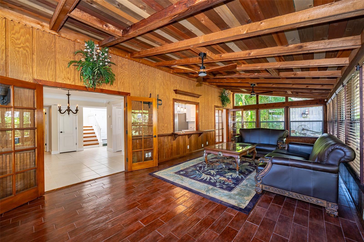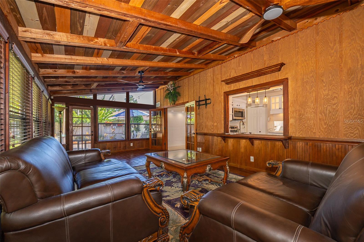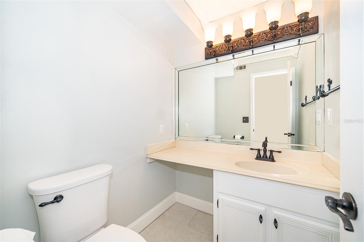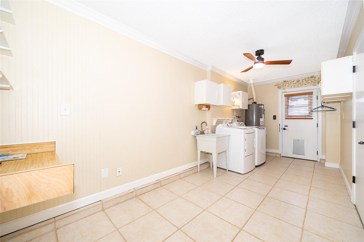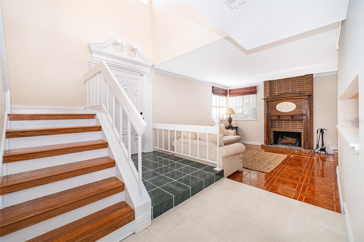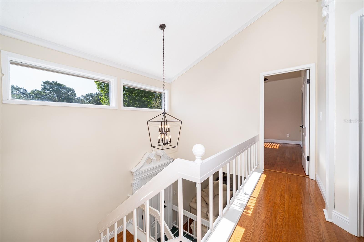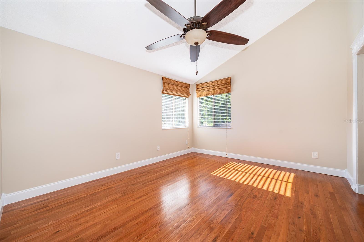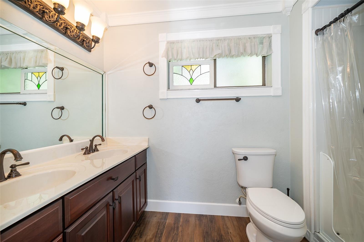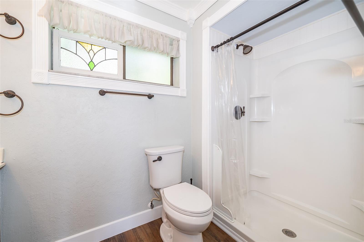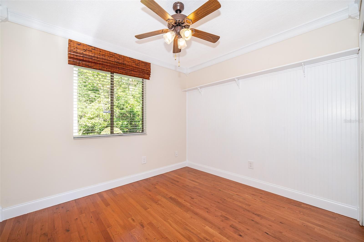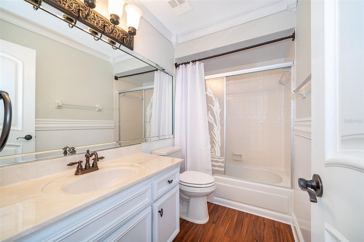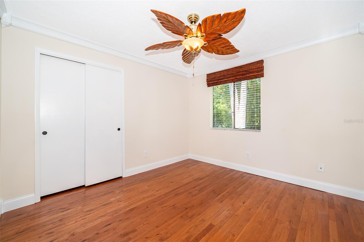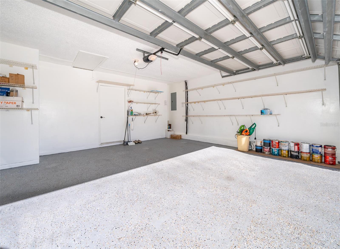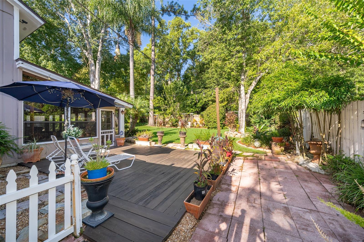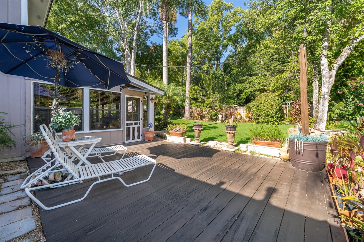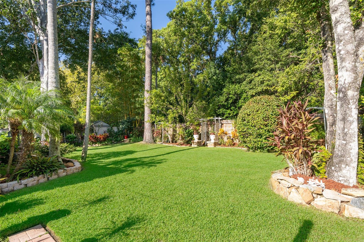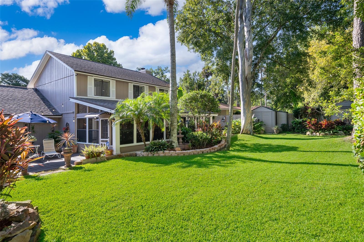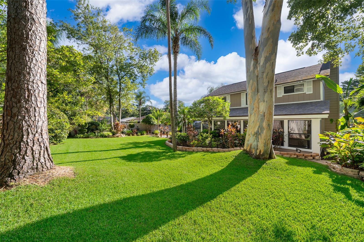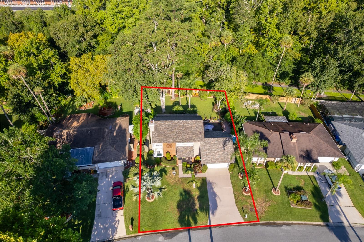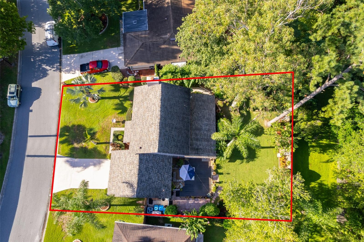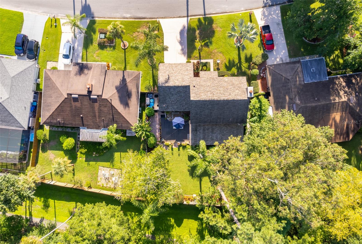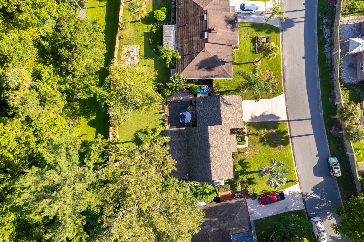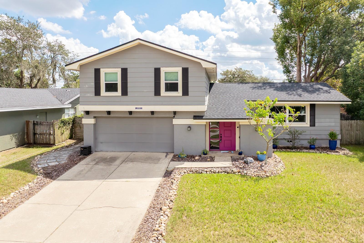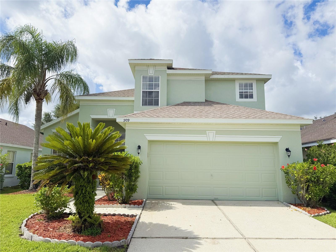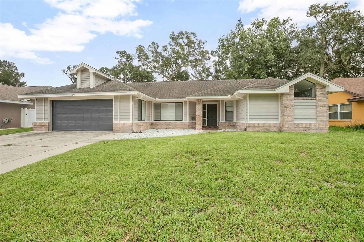821 Sheoah Circle, WINTER SPRINGS, FL 32708
- MLS#: O6334935 ( Residential )
- Street Address: 821 Sheoah Circle
- Viewed: 45
- Price: $480,000
- Price sqft: $184
- Waterfront: No
- Year Built: 1978
- Bldg sqft: 2606
- Bedrooms: 3
- Total Baths: 3
- Full Baths: 2
- 1/2 Baths: 1
- Garage / Parking Spaces: 2
- Days On Market: 61
- Additional Information
- Geolocation: 28.7174 / -81.3161
- County: SEMINOLE
- City: WINTER SPRINGS
- Zipcode: 32708
- Subdivision: Highlands Sec 1
- Provided by: CFRP REALTY LLC
- Contact: Sean Calegan
- 407-682-8686

- DMCA Notice
-
DescriptionExceptional two story home in the sought after Highlands of Winter Springs, a community surrounded by scenic nature trails and lush green spaces. Located within walking distance to top rated Seminole County schools, with shopping, dining, and major roadways just minutes away. Situated on a premium conservation lot with no rear neighbors, this 3 bedroom, 2.5 bath residence offers nearly 2,200 sq. ft. of living space. A grand two story entry leads to an elegant living room with a fireplace accented by an antique Belgium Oak mantle from the 1850s. The updated kitchen opens to the dining area and a spacious family room featuring exposed beams and tongue and groove wood ceilings, creating a warm, light filled atmosphere. The landscaped backyard offers mature trees, fruit bearing plants, and a storage shed. Recent updates include a newer roof, A/C, and water heater. Low HOA dues include access to Lakeside Park with sports courts, playgrounds, clubhouse, Jr. Olympic saltwater pool, and nature trails. Convenient to Soldiers Creek Park, Cross Seminole Trail, Central Winds Park, major highways, and Winter Springs Town Center.
Property Location and Similar Properties
Features
Building and Construction
- Covered Spaces: 0.00
- Exterior Features: Private Mailbox, Storage
- Flooring: Ceramic Tile, Other, Wood
- Living Area: 2185.00
- Roof: Shingle
Garage and Parking
- Garage Spaces: 2.00
- Open Parking Spaces: 0.00
- Parking Features: Garage Door Opener
Eco-Communities
- Water Source: Public
Utilities
- Carport Spaces: 0.00
- Cooling: Central Air
- Heating: Central
- Pets Allowed: Yes
- Sewer: Public Sewer
- Utilities: Natural Gas Available, Natural Gas Connected, Public
Amenities
- Association Amenities: Clubhouse, Playground, Pool, Tennis Court(s), Trail(s)
Finance and Tax Information
- Home Owners Association Fee: 404.25
- Insurance Expense: 0.00
- Net Operating Income: 0.00
- Other Expense: 0.00
- Tax Year: 2024
Other Features
- Appliances: Dishwasher, Dryer, Microwave, Refrigerator, Washer
- Association Name: Courtney
- Association Phone: 407-327-0640
- Country: US
- Interior Features: Ceiling Fans(s), Eat-in Kitchen, Kitchen/Family Room Combo, Living Room/Dining Room Combo, PrimaryBedroom Upstairs, Stone Counters
- Legal Description: LOT 14 & PT TRACT C BEG NW COR LOT 14 RUN S 4 DEG 9 MIN 30 SEC E 79.44 FT S 86 DEG 38 MIN 23 SEC W 15 FT N 4 DEG 9 MIN 30 SEC W 81.38 FT S 86 DEG 1 MIN 37 SEC E 15.19 FT TO BEG THE HIGHLANDS SEC 1 PB 18 PGS 95 & 96
- Levels: Two
- Area Major: 32708 - Casselberrry/Winter Springs / Tuscawilla
- Occupant Type: Vacant
- Parcel Number: 27-20-30-5DJ-0000-0140
- Style: Traditional
- View: Garden, Trees/Woods
- Views: 45
- Zoning Code: PUD
Payment Calculator
- Principal & Interest -
- Property Tax $
- Home Insurance $
- HOA Fees $
- Monthly -
For a Fast & FREE Mortgage Pre-Approval Apply Now
Apply Now
 Apply Now
Apply NowNearby Subdivisions
Arrowhead At Tuscawilla
Avery Park
Barrington Estates
Bentley Club At Bentley Green
Country Club Village
Deer Run
Deersong 2
Eagles Point Ph 5
Flamingo Spgs
Foxmoor
Georgetowne
Glen Eagle
Glen Eagle Unit 1
Greenbriar Sub Ph 1
Greenbriar Sub Ph 2
Greenspointe
Hacienda Village
Highland Village 1
Highland Village 2
Highlands Sec 1
Highlands Sec 4
Lake Jessup
North Orlando
North Orlando 2nd Add
North Orlando 8th Add
North Orlando Ranches Sec 01a
North Orlando Ranches Sec 04
North Orlando Ranches Sec 09
North Orlando Ranches Sec 10
North Orlando Terrace
North Orlando Terrace Unit 1 S
North Orlando Townsite 4th Add
Oak Forest
Parkstone
Parkstone Unit 3
Parkstone Unit 4
Reserve At Tuscawilla Ph 2
Seasons The
Seville Chase
Stone Gable
Sunrise
Sunrise Estates
Sunrise Village
Sunrise Village Unit 5
Tusca Oaks
Tuscawilla
Tuscawilla Parcel 90
Tuscawilla Prcl 90
Tuscawilla Ridge
Tuskawilla Crossings Ph 1
Tuskawilla Crossings Ph 2
Tuskawilla Trace
Watts Farms
Wedgewood
Wedgewood Tennis Villas
Winding Hollow
Winding Hollow Unit 3
Winter Spgs
Winter Spgs Village Ph 2
Similar Properties

