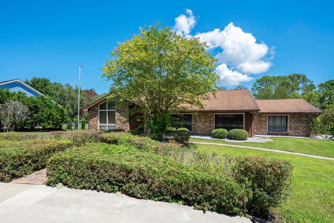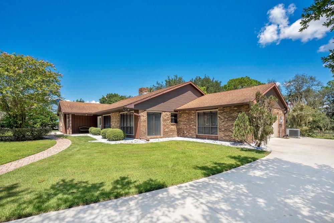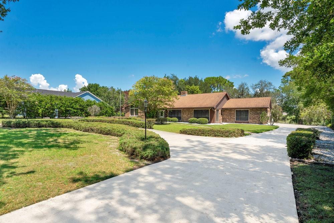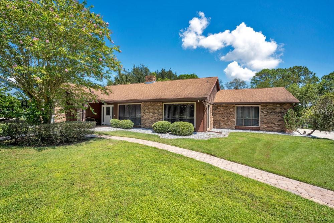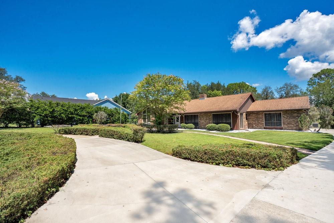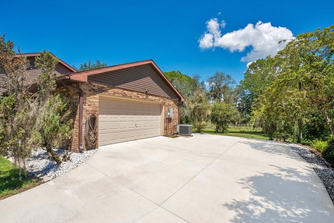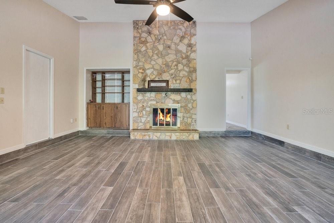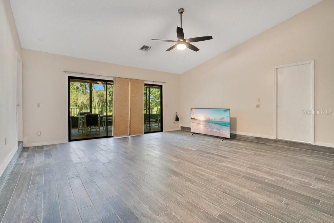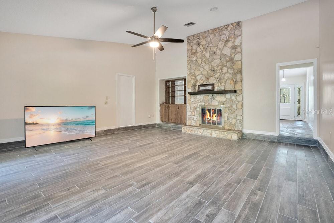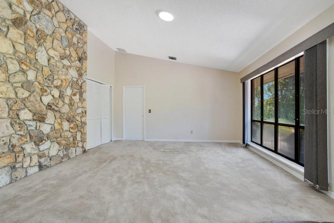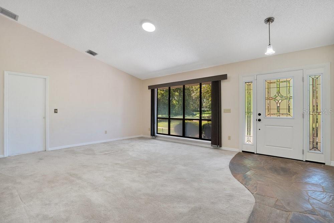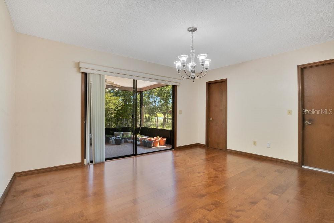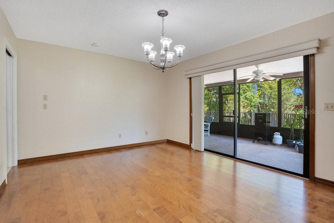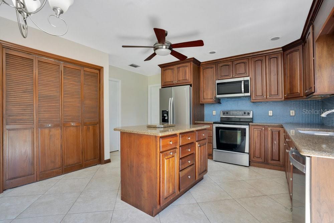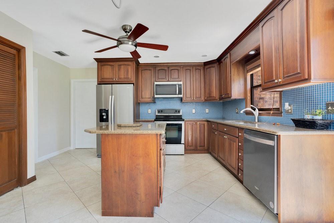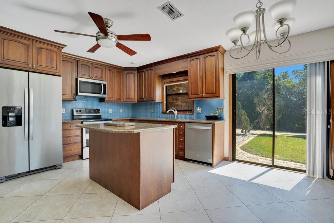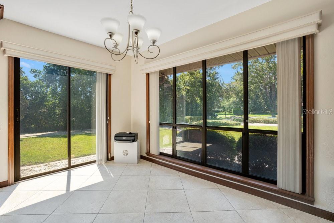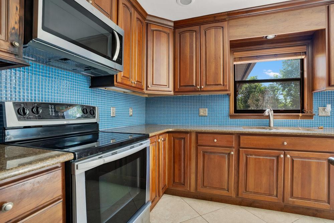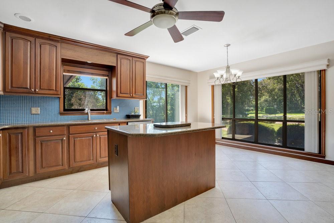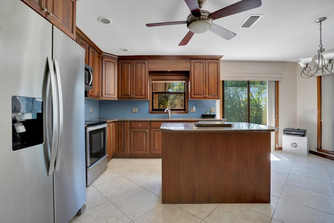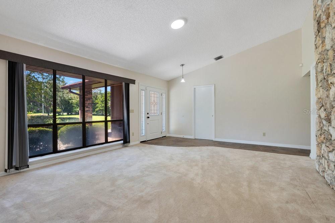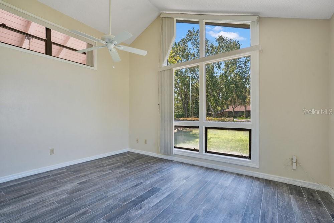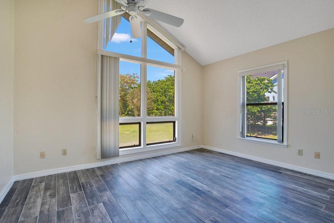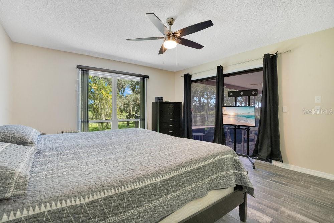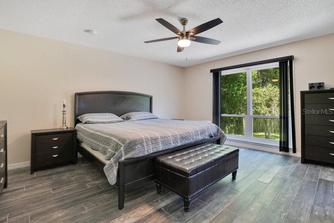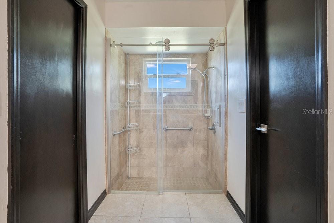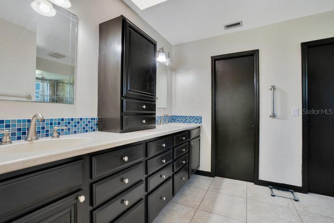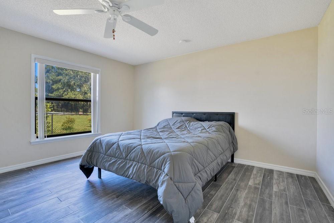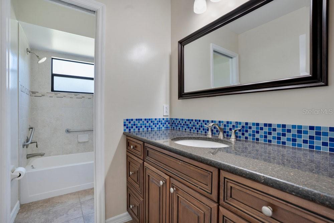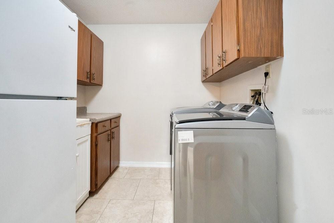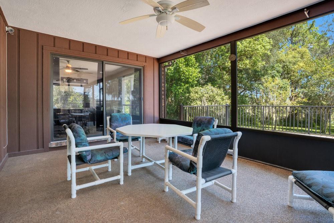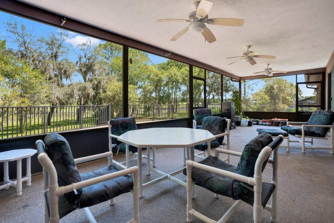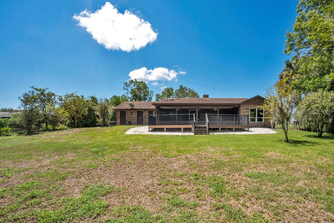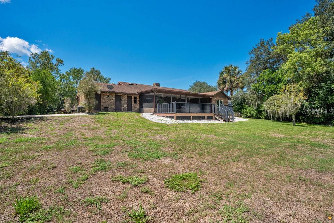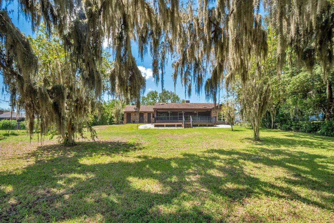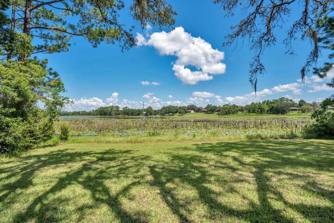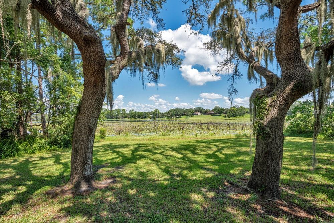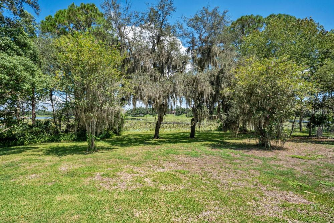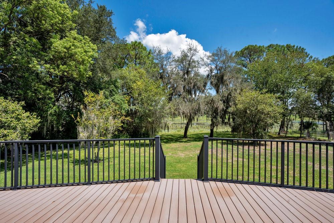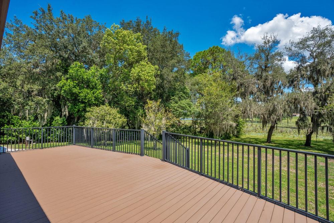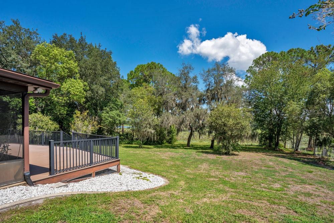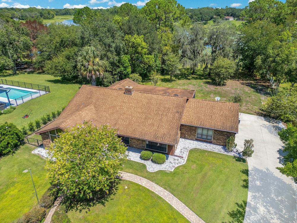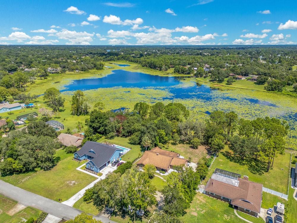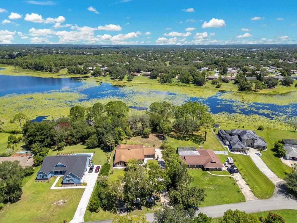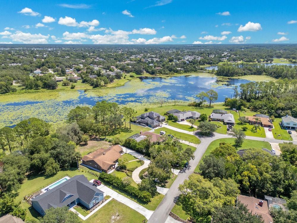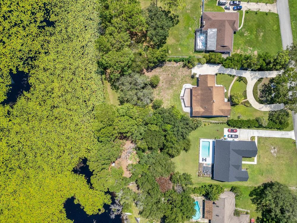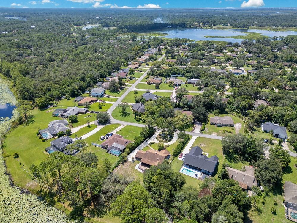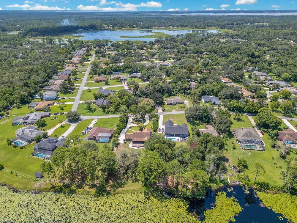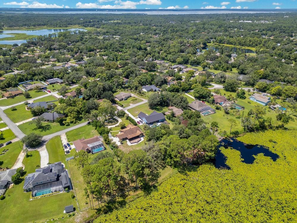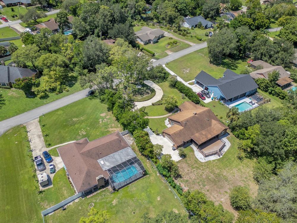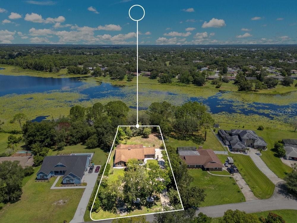2088 Golden Arm Road, DELTONA, FL 32738
- MLS#: O6333964 ( Residential )
- Street Address: 2088 Golden Arm Road
- Viewed: 13
- Price: $499,900
- Price sqft: $128
- Waterfront: Yes
- Waterfront Type: Lake Front,Lake Privileges
- Year Built: 1984
- Bldg sqft: 3900
- Bedrooms: 4
- Total Baths: 2
- Full Baths: 2
- Days On Market: 55
- Additional Information
- Geolocation: 28.8781 / -81.2125
- County: VOLUSIA
- City: DELTONA
- Zipcode: 32738
- Subdivision: Treeshore Dev
- Elementary School: Forest Lake Elem
- Middle School: Heritage
- High School: Pine Ridge
- Provided by: ATRIUM REALTY, LLC

- DMCA Notice
-
DescriptionStunning Custom Brick LAKEFRONT Home A Rare Gem on .82 Acres! Welcome to your dream lakefront retreat! This impressive 3+bedroom, 2 bath with option for the 4th bedroom/office space/Bonus room, custom brick home is nestled in one of West Volusias most desirable waterfront communities, offering the perfect blend of space, style, and serenity. Set on a beautifully landscaped .82 acre lot, the property makes a bold first impression with its circular driveway, oversized side entry garage, and inviting covered entryway with a stone floor foyer. Step inside to discover a modern split bedroom layout filled with natural light and breathtaking lake views from multiple areas of the home. The spacious great room boasts a stunning stone wood burning fireplace, perfect for cozy evenings, and seamlessly flows into a grand formal dining room with a convenient pass through window. The chefs kitchen is a showstopperfeaturing granite countertops, custom wood cabinetry, stainless steel appliances, tile backsplash, a built in desk, and a walk in pantryideal for everyday living and entertaining alike. New porcelain tile flooring (2024) adds a fresh, elegant touch throughout. Enjoy Florida living at its finest on your expansive 35' x 12' screened in porch or the 442 sq ft open deck, both overlooking the peaceful lake and lush backyard. With three sets of sliding glass doors, indoor outdoor living is effortless. Additional highlights include Fully remodeled bathrooms, Spacious 15 x 15 formal dining room, Generous inside laundry/utility room with sink, cabinetry, and second refrigerator, Architectural shingle roof (2019) Just minutes from the Orlando metro area and Floridas beautiful beaches, this property combines prime location, timeless design, and tranquil lakefront living. Dont miss the opportunity to make this exceptional home yoursschedule your private tour today!
Property Location and Similar Properties
Features
Building and Construction
- Covered Spaces: 0.00
- Exterior Features: Sprinkler Metered
- Flooring: Brick, Carpet, Tile
- Living Area: 2375.00
- Roof: Shingle
Property Information
- Property Condition: Completed
Land Information
- Lot Features: Oversized Lot, Paved
School Information
- High School: Pine Ridge High School
- Middle School: Heritage Middle
- School Elementary: Forest Lake Elem
Garage and Parking
- Garage Spaces: 2.00
- Open Parking Spaces: 0.00
- Parking Features: Circular Driveway, Driveway, Garage Door Opener, Garage Faces Side, Open, Oversized
Eco-Communities
- Water Source: Public
Utilities
- Carport Spaces: 0.00
- Cooling: Central Air
- Heating: Central, Electric
- Pets Allowed: Cats OK, Dogs OK, Yes
- Sewer: Septic Tank
- Utilities: Cable Available, Cable Connected, Electricity Connected, Public, Sprinkler Meter, Water Connected
Finance and Tax Information
- Home Owners Association Fee: 240.00
- Insurance Expense: 0.00
- Net Operating Income: 0.00
- Other Expense: 0.00
- Tax Year: 2024
Other Features
- Accessibility Features: Accessible Bedroom, Accessible Kitchen, Accessible Central Living Area, Accessible Washer/Dryer, Central Living Area
- Appliances: Dishwasher, Microwave, Range, Refrigerator
- Association Name: Treeshore Development
- Association Phone: 386-561-4061
- Country: US
- Furnished: Unfurnished
- Interior Features: Cathedral Ceiling(s), Ceiling Fans(s), Eat-in Kitchen, High Ceilings, Open Floorplan, Primary Bedroom Main Floor, Solid Surface Counters, Solid Wood Cabinets, Split Bedroom, Stone Counters, Vaulted Ceiling(s), Walk-In Closet(s), Window Treatments
- Legal Description: LOT 38 & W 1/2 OF LOT 37 BLK A TREESHORE DEVELOPMENT MB 37 PG 7 PER OR 4538 PG 3033 PER OR 8307 PG 0951
- Levels: One
- Area Major: 32738 - Deltona / Deltona Pines
- Occupant Type: Owner
- Parcel Number: 8134-02-01-0380
- Possession: Close Of Escrow
- Style: Contemporary
- View: Water
- Views: 13
- Zoning Code: 01R4
Payment Calculator
- Principal & Interest -
- Property Tax $
- Home Insurance $
- HOA Fees $
- Monthly -
For a Fast & FREE Mortgage Pre-Approval Apply Now
Apply Now
 Apply Now
Apply NowNearby Subdivisions
Courtland Park
Courtland Park Ph 1
Courtland Park Ph 2
Courtland Park Phase 2
Crystal Lake Estates
Deltona
Deltona Lakes
Deltona Lakes Un 32
Deltona Lakes Un 34
Deltona Lakes Un 43
Deltona Lakes Unit 16
Deltona Lakes Unit 32
Deltona Lakes Unit 33
Deltona Lakes Unit 34
Deltona Lakes Unit 36
Deltona Lakes Unit 38
Deltona Lakes Unit 41
Deltona Lakes Unit 42
Deltona Lakes Unit 43
Deltona Lakes Unit 44
Deltona Lakes Unit 45
Deltona Lakes Unit 53
Deltona Lakes Unit 54
Deltona Lakes Unit 59
Deltona Lakes Unit 67
Deltona Lakes Unit 74
Dletona Lakes Un 35
Ferdanda Place Ph 2
Fernanda Place Ph 1
Hidden Lake Estates
Lake Bethel Estates 10
Lake Butler Shores Add 01
Land Lakes Un 02
None
Not In Subdivision
Not On The List
Other
Treeshore Dev
Treeshore Development

