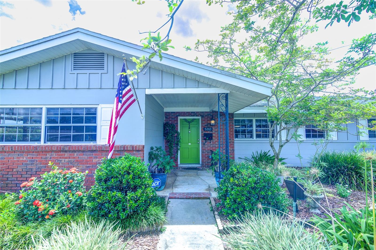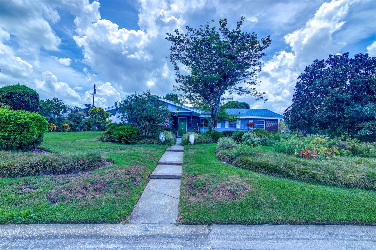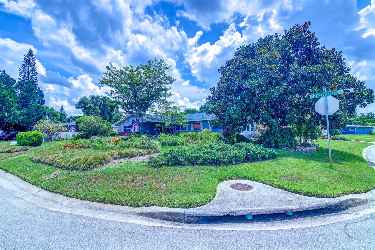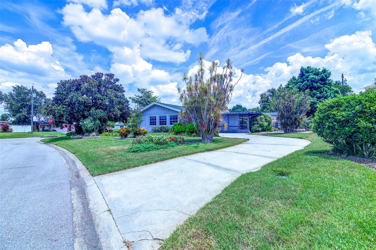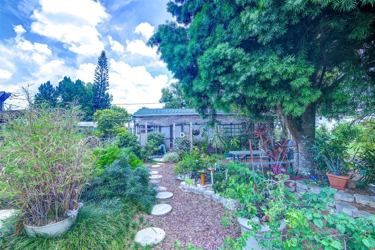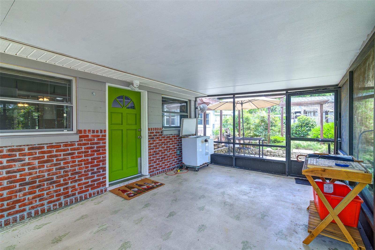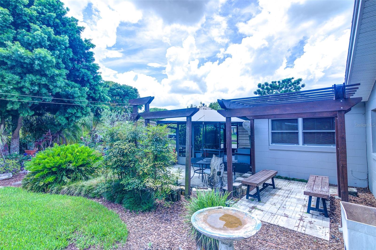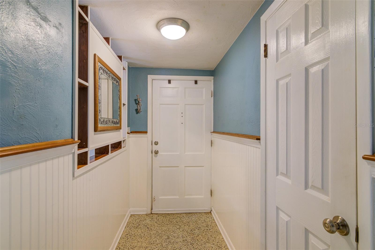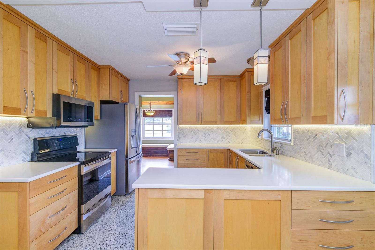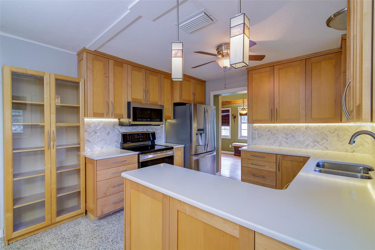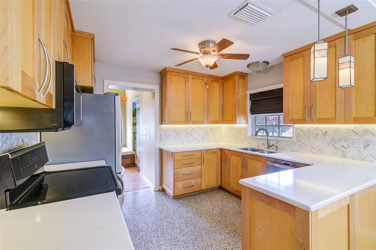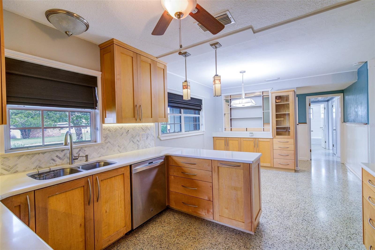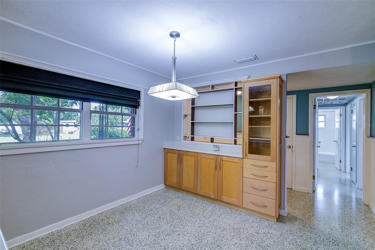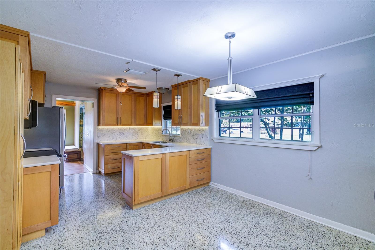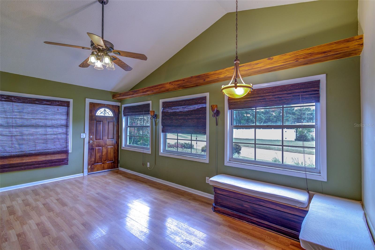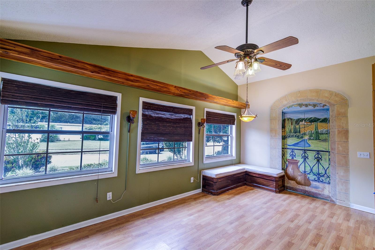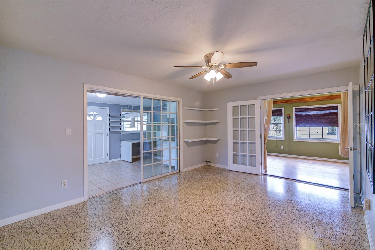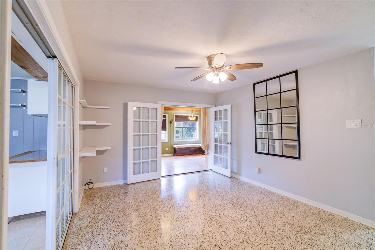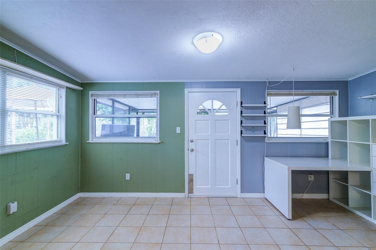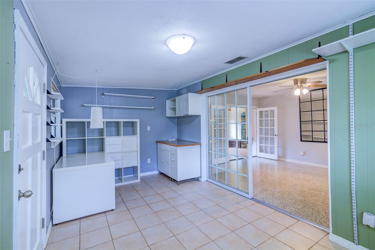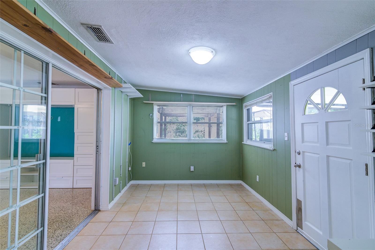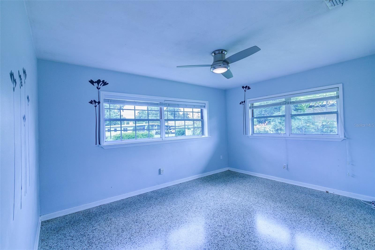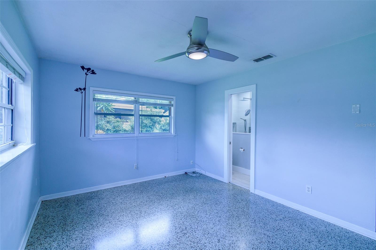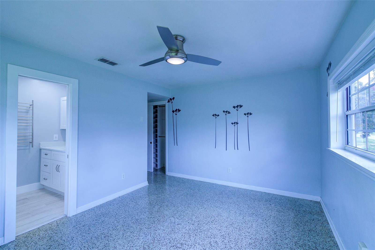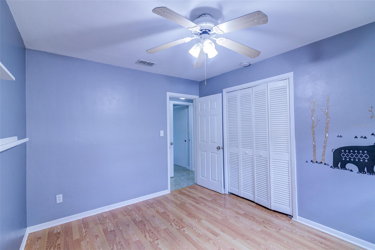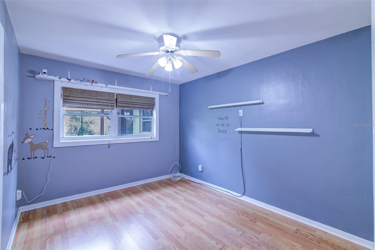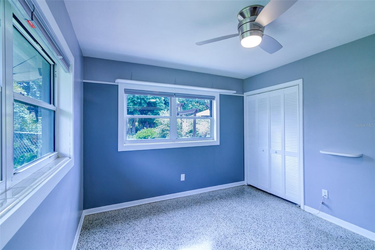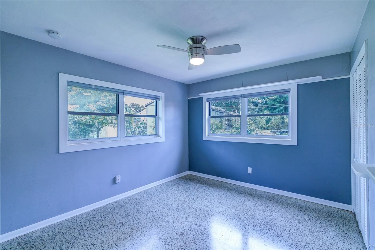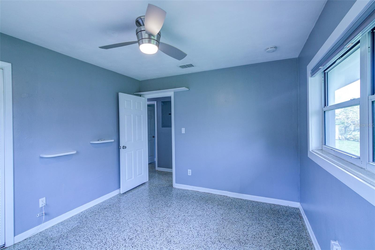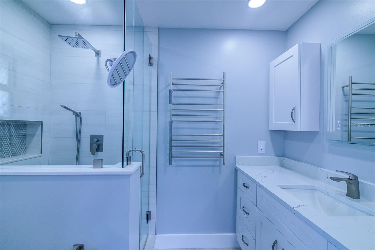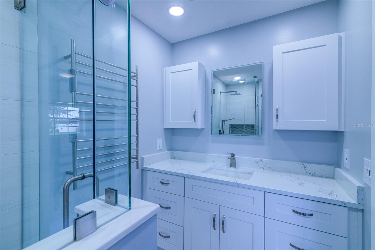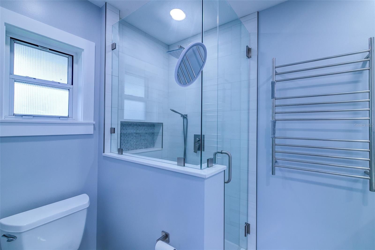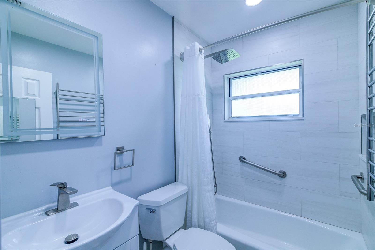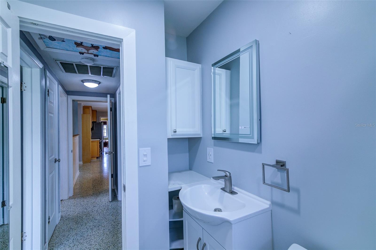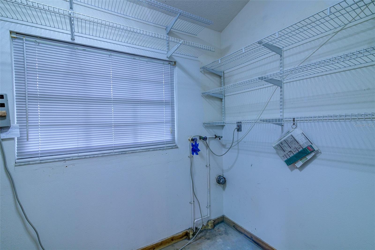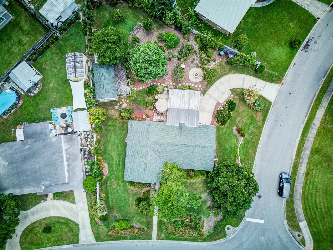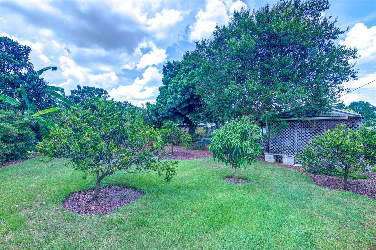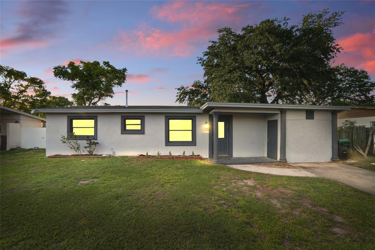5313 Stratemeyer Drive, ORLANDO, FL 32839
- MLS#: O6332863 ( Residential )
- Street Address: 5313 Stratemeyer Drive
- Viewed: 1
- Price: $399,990
- Price sqft: $218
- Waterfront: No
- Year Built: 1959
- Bldg sqft: 1837
- Bedrooms: 3
- Total Baths: 2
- Full Baths: 2
- Days On Market: 3
- Additional Information
- Geolocation: 28.4818 / -81.3781
- County: ORANGE
- City: ORLANDO
- Zipcode: 32839
- Subdivision: Rockwood Estates
- Elementary School: Pershing Elem
- Middle School: PERSHING K 8
- High School: Oak Ridge High
- Provided by: ANC REALTY GROUP LLC
- Contact: Amanda Canellas
- 407-455-3333

- DMCA Notice
-
DescriptionWelcome to 5313 Stratemeyer Drive, a beautifully updated single family residence just minutes from the heart of Downtown Orlando! This 3 bedroom, 2 bathroom home offers the perfect balance of location, lifestyle, and modern upgradesideal for professionals, families, or anyone looking to enjoy the best of Central Florida living. Step inside to discover a thoughtfully updated primary bathroom featuring bright neutral finishes, a luxurious rain shower head, and sleek quartz countertopsyour personal retreat at the end of the day. The heart of the homethe kitchenhas been fully transformed with new cabinets, stainless steel appliances, quartz countertops, and a touchless faucet for modern convenience. Whether you're hosting friends or preparing weeknight meals, you'll love the bright, functional layout with a cozy eating area just off the kitchen. Need space to work from home? Youll appreciate the attached office, offering both privacy and easy access to the rest of the home. A separate dining room and living room provide flexibility for entertaining or everyday living. Step outside into your fenced backyard oasis, complete with a large storage shed and plenty of room for gardening, play, or relaxing evenings under the stars. As a resident, youll also enjoy access to a private community lakefront lot with a cabana and dockperfect for weekend picnics, fishing, or simply soaking in the serene views. Easy access to Downtown Orlando, SR408, SR528, and Florida's Turnpike. Come experience the perfect mix of comfort, function, and beauty!
Property Location and Similar Properties
Features
Building and Construction
- Covered Spaces: 0.00
- Exterior Features: Sprinkler Metered, Storage
- Flooring: Laminate, Terrazzo, Tile
- Living Area: 1760.00
- Other Structures: Greenhouse, Shed(s)
- Roof: Shingle
Land Information
- Lot Features: Corner Lot, In County, Landscaped, Oversized Lot, Paved
School Information
- High School: Oak Ridge High
- Middle School: PERSHING K-8
- School Elementary: Pershing Elem
Garage and Parking
- Garage Spaces: 0.00
- Open Parking Spaces: 0.00
- Parking Features: Open
Eco-Communities
- Water Source: Public
Utilities
- Carport Spaces: 0.00
- Cooling: Central Air
- Heating: Central, Electric
- Pets Allowed: Yes
- Sewer: Public Sewer
- Utilities: Cable Available, Electricity Connected, Public, Sewer Connected, Sprinkler Meter, Sprinkler Well, Water Connected
Amenities
- Association Amenities: Park, Recreation Facilities
Finance and Tax Information
- Home Owners Association Fee Includes: Maintenance Grounds, Recreational Facilities
- Home Owners Association Fee: 20.00
- Insurance Expense: 0.00
- Net Operating Income: 0.00
- Other Expense: 0.00
- Tax Year: 2024
Other Features
- Appliances: Dishwasher, Disposal, Electric Water Heater, Microwave, Range Hood, Refrigerator, Touchless Faucet
- Country: US
- Furnished: Unfurnished
- Interior Features: Ceiling Fans(s), Primary Bedroom Main Floor, Solid Surface Counters, Solid Wood Cabinets, Stone Counters, Thermostat, Window Treatments
- Legal Description: ROCKWOOD ESTATES X/20 LOT 19 BLK C
- Levels: One
- Area Major: 32839 - Orlando/Edgewood/Pinecastle
- Occupant Type: Vacant
- Parcel Number: 14-23-29-7618-03-190
- Possession: Close Of Escrow
- Style: Ranch
- Zoning Code: R-1A
Payment Calculator
- Principal & Interest -
- Property Tax $
- Home Insurance $
- HOA Fees $
- Monthly -
For a Fast & FREE Mortgage Pre-Approval Apply Now
Apply Now
 Apply Now
Apply NowNearby Subdivisions
Alandale Sub
Angebilt Add
Camellia Gardens Sec 01
Camellia Gardens Sec 03
Florida Shores
Granada Woods
Haven Oaks
Holden Cove
Holden Park
Imperial Estates
Jessamine Beach Rep
Jessamine Terrace Sub
Lake Holden Gardens
Lake Holden Shores
Lake Mary Manor
Lake Mary Shores
Laurel Park Fourth Add
Legacy A-h
Legacy Ah
Medallion Estates
Medallion Estates Sec 3
None
Oak Hill Manor
Ohio Homesites
Orange Blossom Terrace
Prosper Colony 22-23-29
Prosper Colony 222329
Raymar Manor Add
Rio Grande Sub
Rio Grande Terrace
Rockwood Estates
South Pointe
Similar Properties

