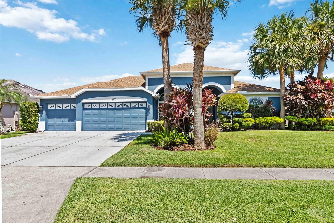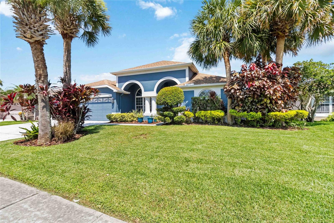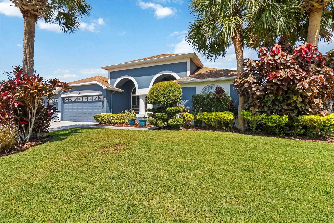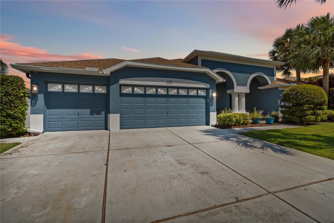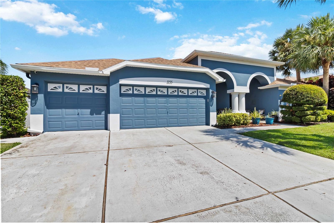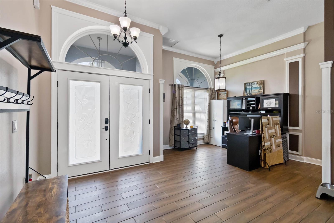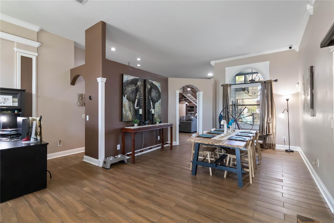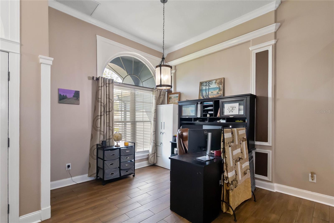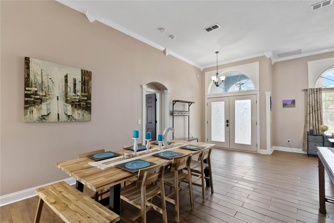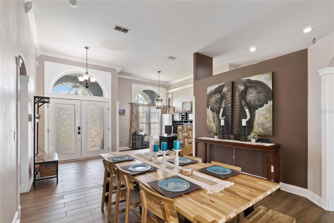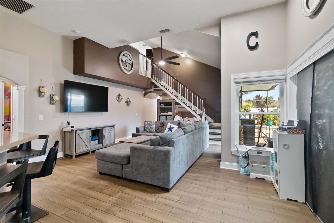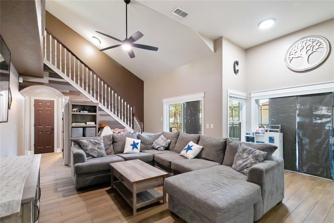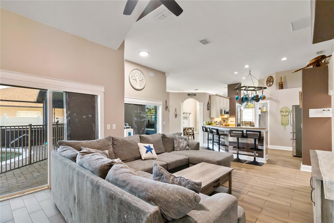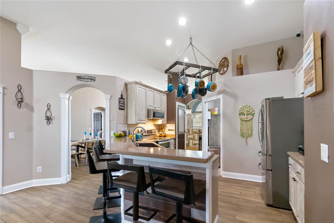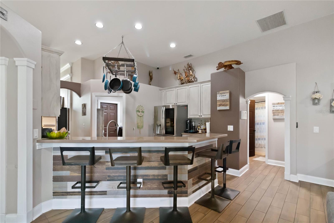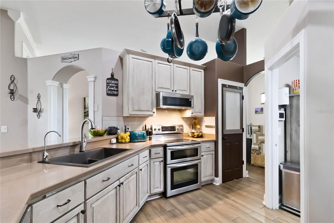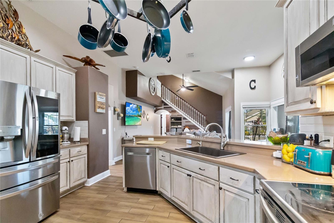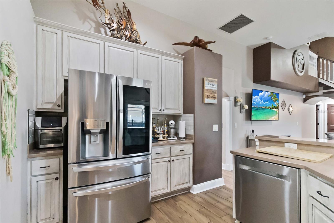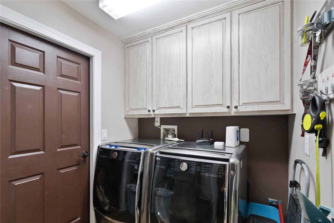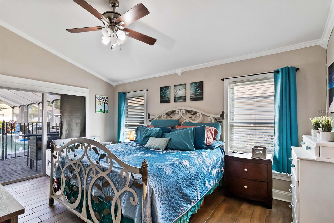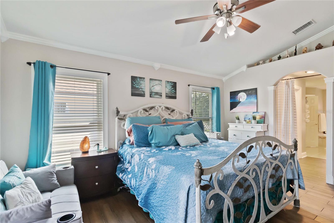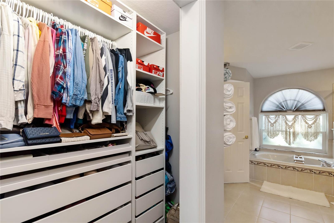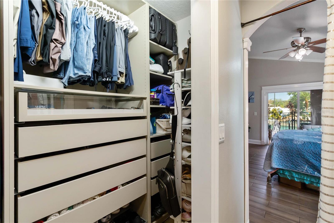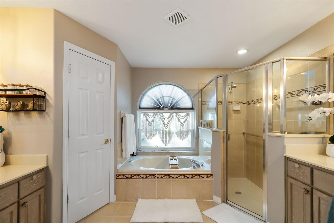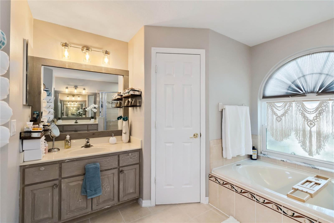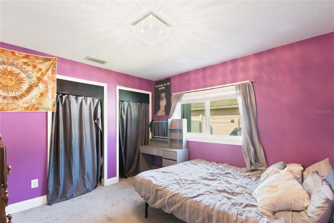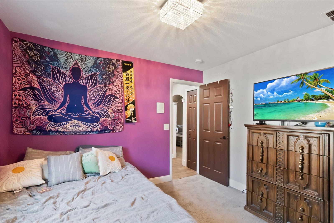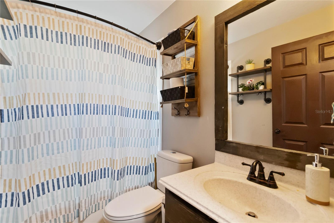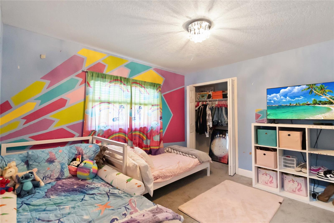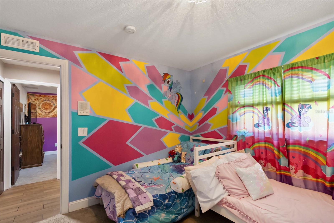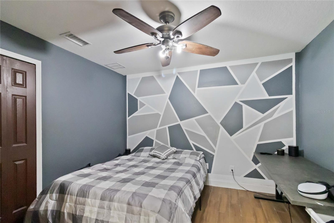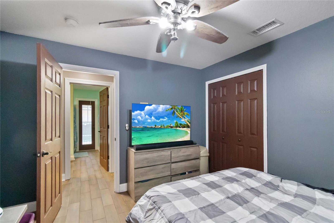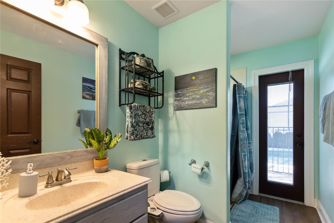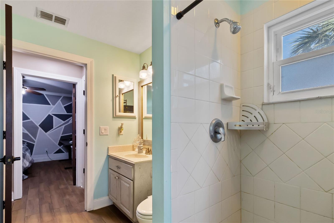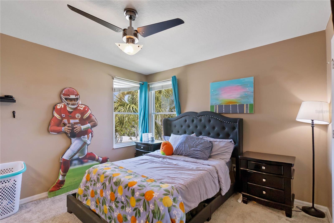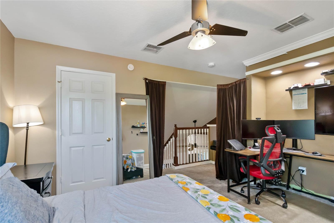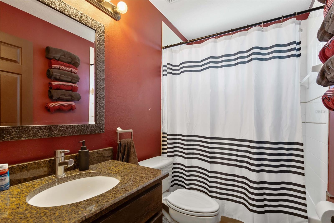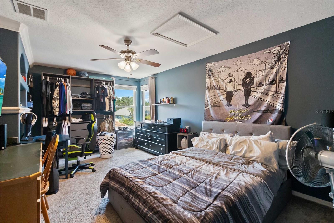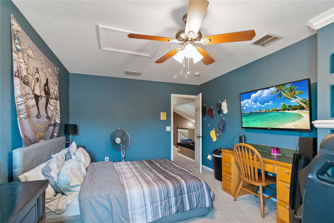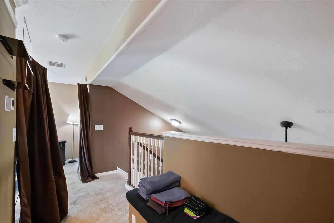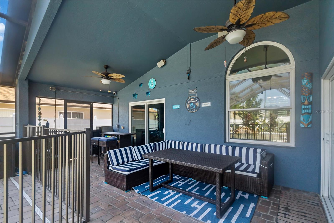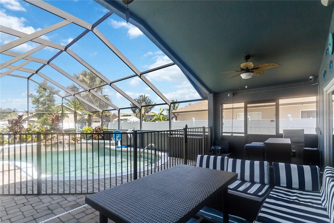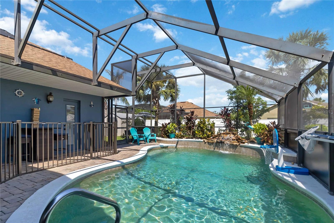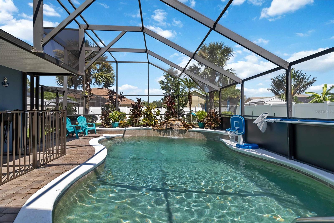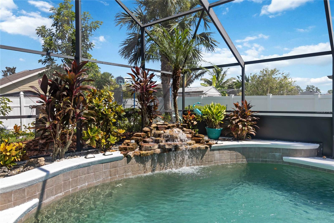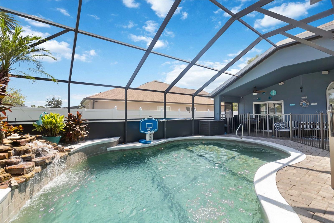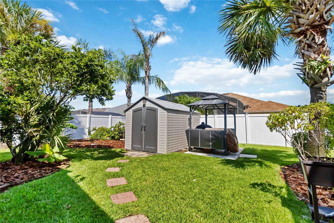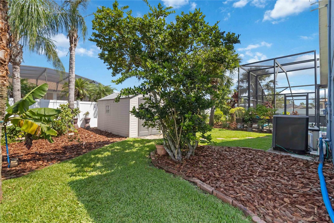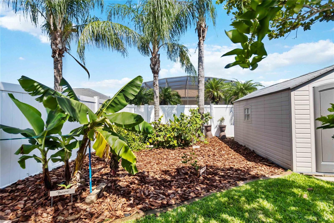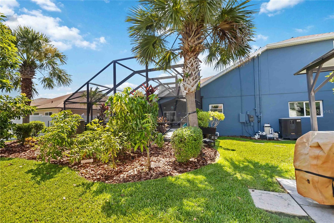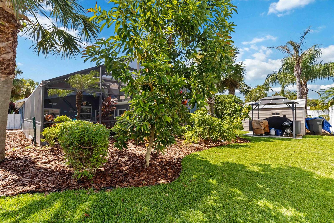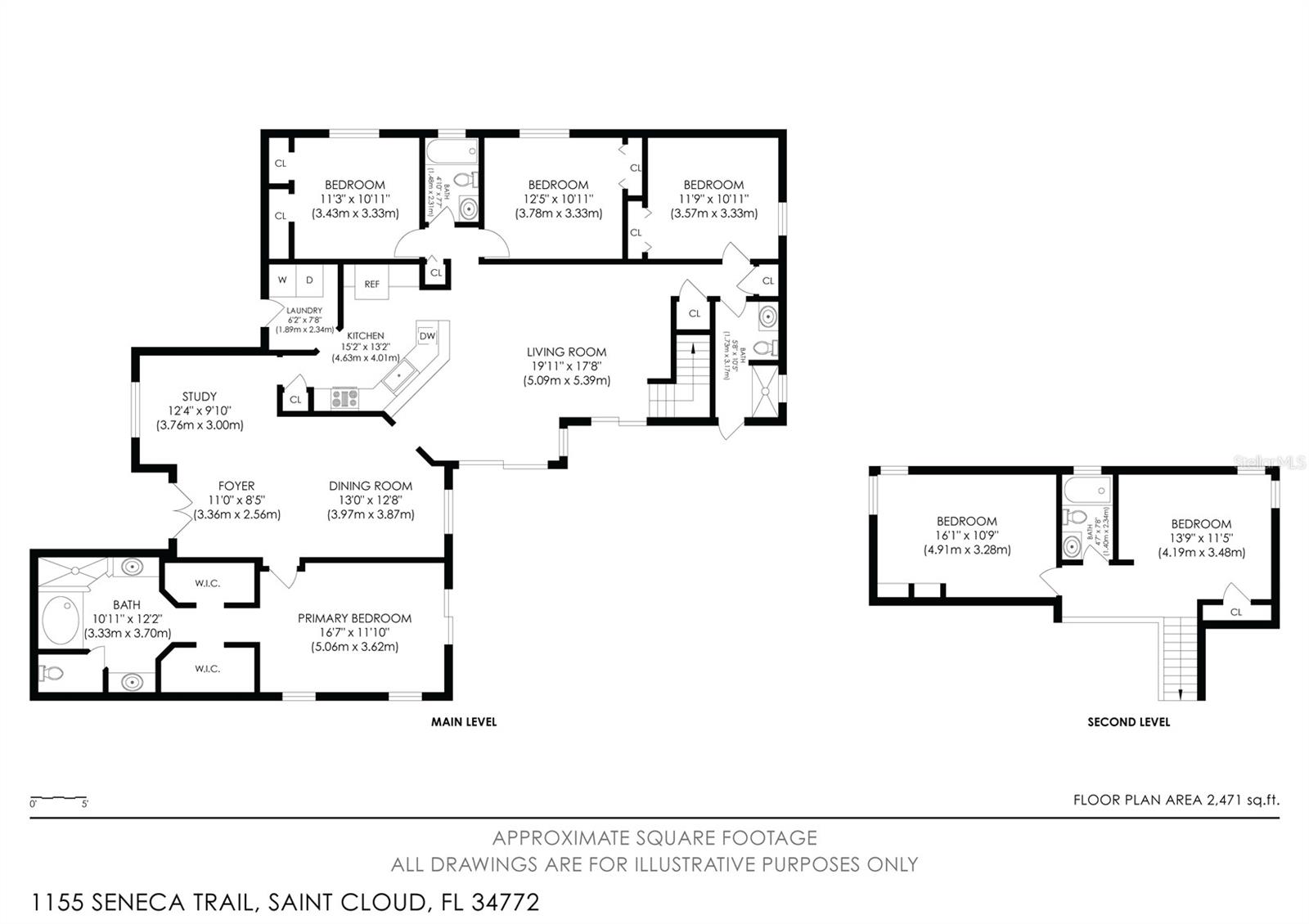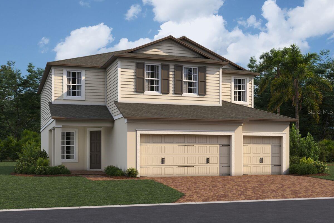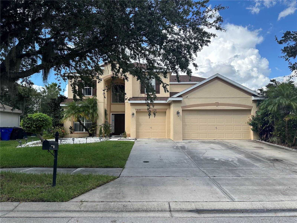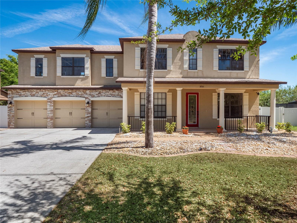1155 Seneca Trail, ST CLOUD, FL 34772
- MLS#: O6332225 ( Residential )
- Street Address: 1155 Seneca Trail
- Viewed: 7
- Price: $578,900
- Price sqft: $177
- Waterfront: No
- Year Built: 2002
- Bldg sqft: 3276
- Bedrooms: 5
- Total Baths: 4
- Full Baths: 4
- Garage / Parking Spaces: 3
- Days On Market: 4
- Additional Information
- Geolocation: 28.2194 / -81.2805
- County: OSCEOLA
- City: ST CLOUD
- Zipcode: 34772
- Subdivision: Indian Lakes
- Elementary School: Michigan Avenue Elem (K 5)
- Middle School: St. Cloud Middle (6 8)
- High School: St. Cloud High School
- Provided by: ORLANDO REGIONAL REALTY
- Contact: Kimberley Beaudry
- 407-751-2111

- DMCA Notice
-
DescriptionStep into timeless comfort and thoughtful design with this stunning 5 bedroom, 4 full bath home, complete with a 3 car garage and your very own saltwater poolall nestled within a beautifully landscaped yard that feels like a private retreat. From the moment you arrive, this home welcomes you with mature trees, charming curb appeal, and a stately, grounded presence. Inside, you're greeted by elegant tile flooring that runs through the main living spaces and into the primary suitea durable, beautiful foundation for everyday living. At the heart of the home, the kitchen combines warmth and function with updated cabinetry, stylish hardware, modern countertops, and a ceiling mounted pot rack that adds a collected, curated feel. Stainless steel appliances are included, so its ready for everything from quiet breakfasts to big family dinners. Design forward touches include updated lighting throughout, custom tilework on the stairs, and artful wall treatments that add personality and texture. The bathrooms and cabinetry have all been refreshed to reflect a calm, cohesive interior style. Upstairs, youll find a generous loft, a full bath, and a spacious guest suite, offering flexible space for guests, hobbies, or growing families. Outside, the backyard is truly a destination. With mature landscaping, fruit trees, an herb garden, and a covered lanai, it feels like a getawayideal for slow mornings or lively weekend gatherings. The saltwater pool is surrounded by lush greenery and peace, and the entire yard is fully fenced for privacy. This home has been thoughtfully updated throughout. The roof and solar panels for the pool were replaced in 2022, and a high efficiency variable speed pool pump was installed to keep everything running smoothly. A whole house water softener was recently added, and the exterior was freshly painted in 2023. Even the garage is climate controlled, thanks to a new split AC unit, making it a comfortable and versatile space year round. As one of the largest floor plans in the neighborhood, this home offers space to grow, gather, and create lasting memories. Come experience it in personyou'll feel right at home the moment you walk through the door.
Property Location and Similar Properties
Features
Building and Construction
- Covered Spaces: 0.00
- Flooring: Carpet, Ceramic Tile, Laminate
- Living Area: 2671.00
- Roof: Shingle
Property Information
- Property Condition: Completed
Land Information
- Lot Features: Sidewalk, Paved
School Information
- High School: St. Cloud High School
- Middle School: St. Cloud Middle (6-8)
- School Elementary: Michigan Avenue Elem (K 5)
Garage and Parking
- Garage Spaces: 3.00
- Open Parking Spaces: 0.00
Eco-Communities
- Pool Features: Child Safety Fence, Gunite, Heated, In Ground
- Water Source: Public
Utilities
- Carport Spaces: 0.00
- Cooling: Central Air
- Heating: Central
- Pets Allowed: Yes
- Sewer: Public Sewer
- Utilities: Cable Available
Amenities
- Association Amenities: Playground
Finance and Tax Information
- Home Owners Association Fee: 934.00
- Insurance Expense: 0.00
- Net Operating Income: 0.00
- Other Expense: 0.00
- Tax Year: 2023
Other Features
- Appliances: Dishwasher, Disposal, Microwave, Range, Refrigerator, Water Softener
- Association Name: Leland Management
- Association Phone: 407-781-1188
- Country: US
- Furnished: Unfurnished
- Interior Features: Eat-in Kitchen, Primary Bedroom Main Floor, Walk-In Closet(s)
- Legal Description: INDIAN LAKES PB 13 PG 93-95 LOT 70
- Levels: Two
- Area Major: 34772 - St Cloud (Narcoossee Road)
- Occupant Type: Owner
- Parcel Number: 14-26-30-0028-0001-0700
- Possession: Close Of Escrow
- Zoning Code: SR1B
Payment Calculator
- Principal & Interest -
- Property Tax $
- Home Insurance $
- HOA Fees $
- Monthly -
For a Fast & FREE Mortgage Pre-Approval Apply Now
Apply Now
 Apply Now
Apply NowNearby Subdivisions
Acreage & Unrec
Barber Sub
Bay Lake Ranch
Briarwood Estates
Bristol Cove At Deer Creek Ph
Camelot
Canoe Creek Estate
Canoe Creek Estate Ph 02
Canoe Creek Estates
Canoe Creek Lakes
Canoe Creek Lakes Unit 1
Canoe Creek Lakes Unit 4
Canoe Creek Woods
Canoe Creek Woods Unit 9
Cross Creek Estates
Cross Creek Estates Ph 2 3
Crystal Creek
Cypress Point
Cypress Preserve
Deer Creek West
Deer Run Estates
Del Webb Twin Lakes
Doe Run At Deer Creek
Eagle Meadow
Eden At Cross Prairie
Eden At Cross Prairie Ph 2
Eden At Crossprairie
Edgewater Ed4 Lt 1 Rep
Esprit Ph 1
Esprit Ph 2
Esprit Ph 3d
Fawn Meadows At Deer Creek Ph
Gramercy Farms
Gramercy Farms Ph 1
Gramercy Farms Ph 3
Gramercy Farms Ph 4
Gramercy Farms Ph 4 5 7 8 9
Gramercy Farms Ph 5
Gramercy Farms Ph 7
Gramercy Farms Ph 8
Gramercy Farms Ph 9b
Hanover Lakes
Hanover Lakes Ph 1
Hanover Lakes Ph 2
Hanover Lakes Ph 3
Hanover Lakes Ph 4
Hanover Lakes Ph 5
Hanover Lks Ph 3
Havenfield At Cross Prairie
Hickory Grove Ph 1
Hickory Grove Ph 2
Hickory Hollow
Hickory Hollow Unit 3
Indian Lakes
Indian Lakes Ph 2
Indian Lakes Ph 5 6
Indian Lakes Ph 7
Keystone Pointe Ph 3
Kissimmee Park
Mallard Pond Ph 01
Mallard Pond Ph 1
Mallard Pond Ph 2
Mallard Pond Ph 3
Mallard Pond Ph 4b
Northwest Lakeside Groves Ph 1
Northwest Lakeside Groves Ph 2
Old Hickory
Old Hickory Ph 1 2
Old Hickory Ph 1 & 2
Old Hickory Ph 3
Old Hickory Ph 4
Pine Grove Reserve
Reserve At Pine Tree
Reserve/pine Tree
Reservepine Tree
S L I C
S L & I C
Sawgrass
Sawgrass Unit 4 Pb 13 Pgs 1-2
Seasons At Southern Pines
Seminole Land And Inv Co
Sl Ic
Southern Pines
Southern Pines Ph 3b
Southern Pines Ph 4
Southern Pines Ph 5
St Cloud Manor Estates
St Cloud Manor Village
Stevens Plantation
Sweetwater Creek
Sweetwater Creek Unit 4
The Meadow At Crossprairie
The Meadow At Crossprairie Bun
The Reserve At Twin Lakes
Twin Lakes
Twin Lakes Northwest Lakeside
Twin Lakes Ph 1
Twin Lakes Ph 2a-2b
Twin Lakes Ph 2a2b
Twin Lakes Ph 2c
Twin Lakes Ph 8
Twin Lakesnorthwest Lakeside G
Villagio
Whaleys Creek Ph 1
Whaleys Creek Ph 2
Whaleys Creek Ph 3
Similar Properties

