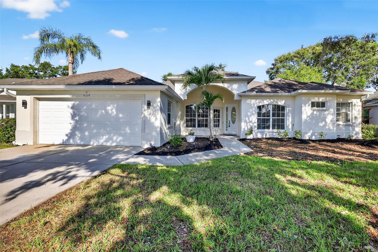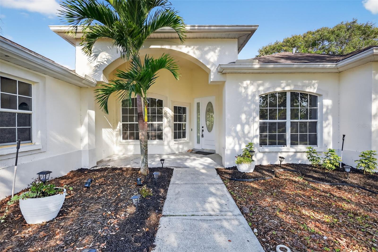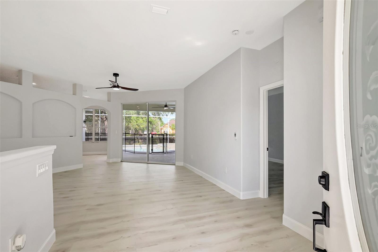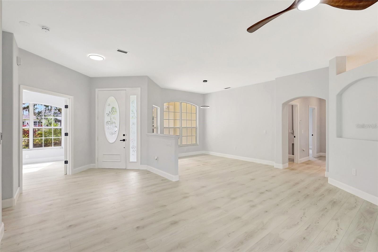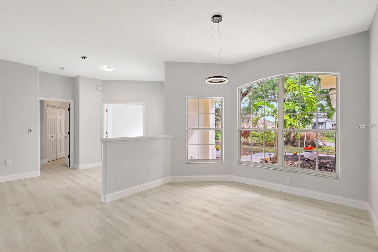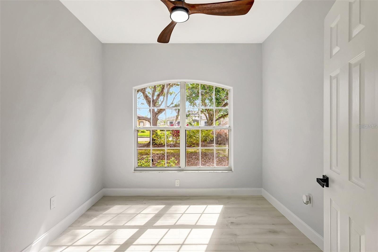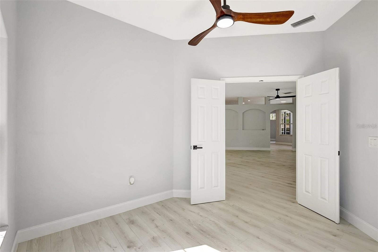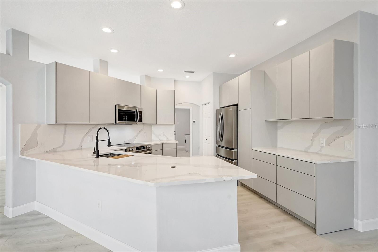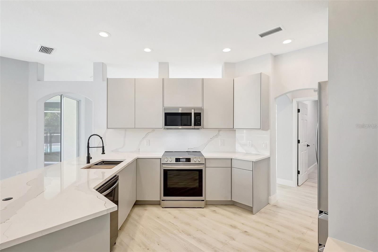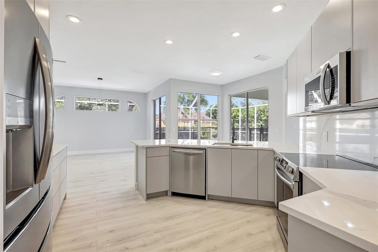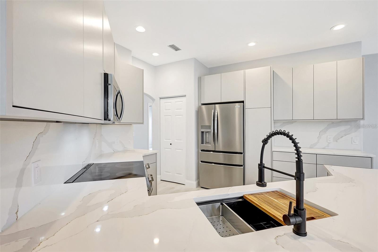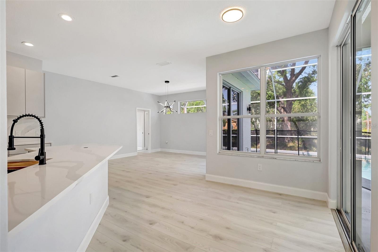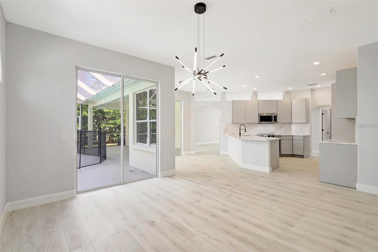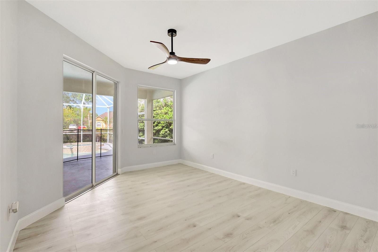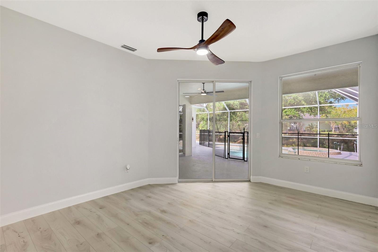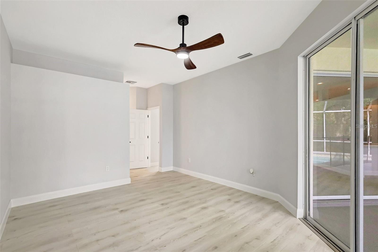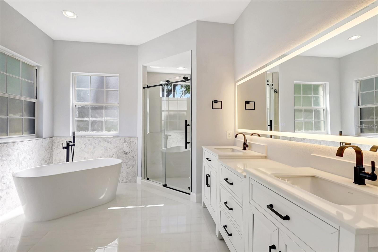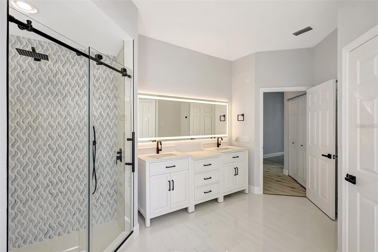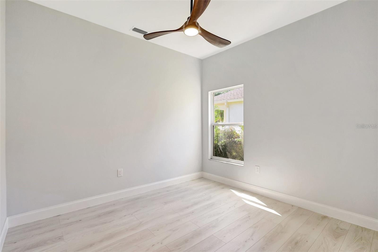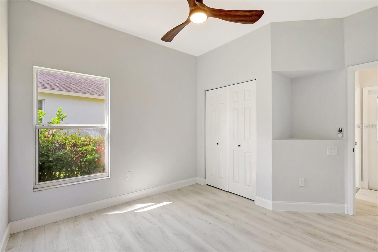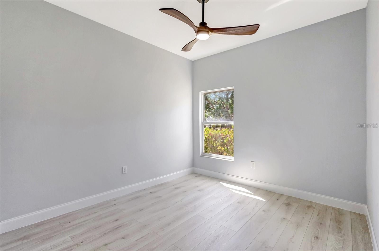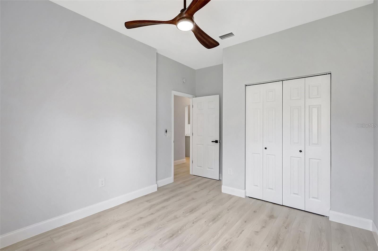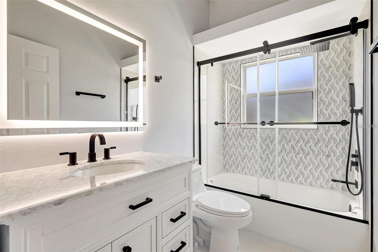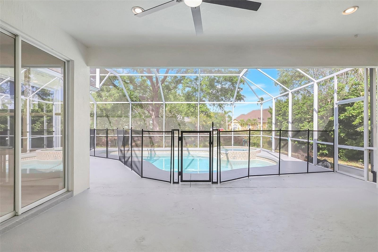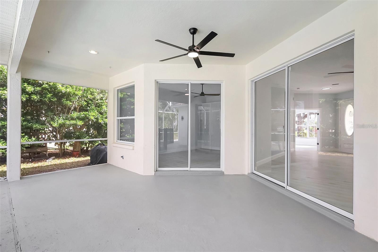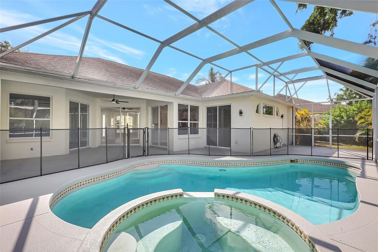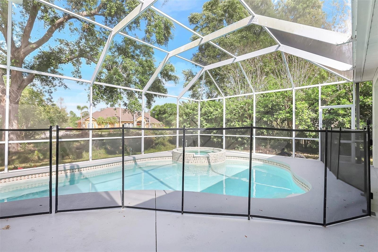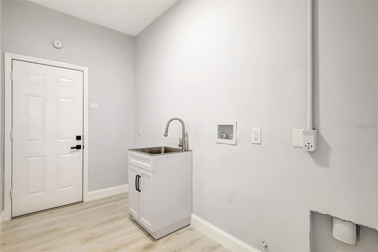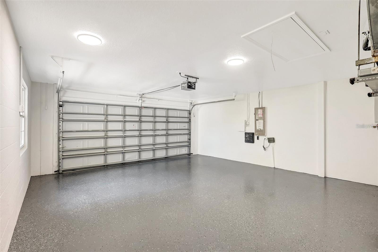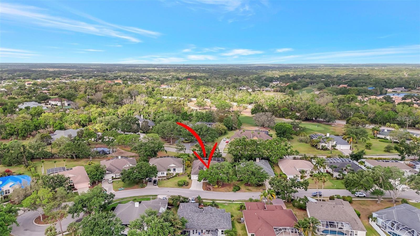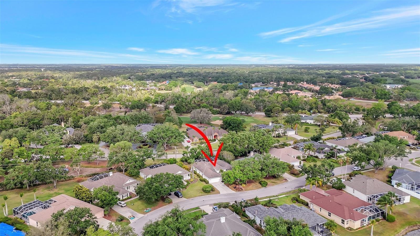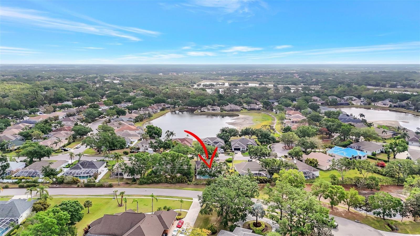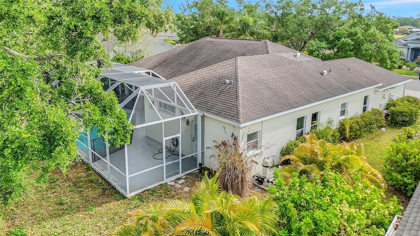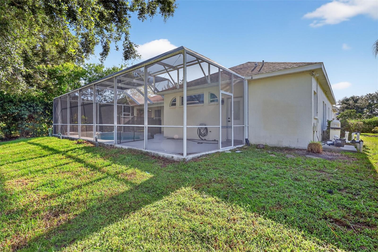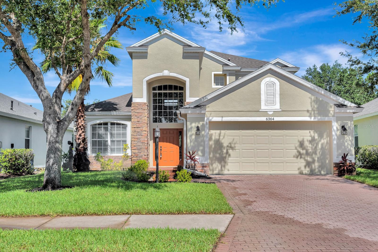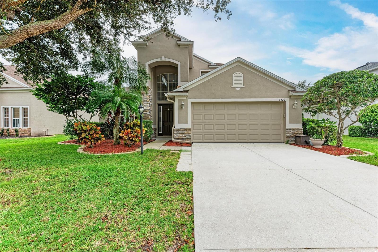11019 Pine Lilly Place, LAKEWOOD RANCH, FL 34202
- MLS#: O6332187 ( Residential )
- Street Address: 11019 Pine Lilly Place
- Viewed: 52
- Price: $649,000
- Price sqft: $204
- Waterfront: No
- Year Built: 1997
- Bldg sqft: 3175
- Bedrooms: 4
- Total Baths: 3
- Full Baths: 3
- Garage / Parking Spaces: 2
- Days On Market: 73
- Additional Information
- Geolocation: 27.4187 / -82.4323
- County: MANATEE
- City: LAKEWOOD RANCH
- Zipcode: 34202
- Subdivision: Summerfield Village Subphase B
- Provided by: LOKATION
- Contact: Julian Jackson
- 954-545-5583

- DMCA Notice
-
DescriptionBeautifully renovated 4 bedroom, 3 bathroom pool home located in the highly sought after community of Summerfield Village in Lakewood Ranch. This spacious and elegant residence offers 2,317 heated square feet and 3,175 total square feet, all situated on a generous 0.26 acre lot with lush landscaping, palm trees, and a well maintained front garden that enhances the home's curb appeal. Step inside to discover brand new luxury vinyl plank flooring throughout the living areas and a bright, open layout designed for modern living. The fully updated kitchen is both stylish and functional, featuring brand new stainless steel appliances, quartz countertops, ample cabinetry, and a layout that flows seamlessly into the living and dining spaces. Each bedroom is thoughtfully designed with large windows that allow for an abundance of natural light, creating a warm and inviting atmosphere. The primary suite is a true retreat, offering a spacious layout, large closets, and a luxurious en suite bathroom complete with a tiled walk in shower and a separate sit in soaking tub. The living area opens to a sliding glass door that leads out to a screened in pool patio, ideal for relaxing or entertaining guests. The expansive backyard provides plenty of room for outdoor gatherings, play, or simply enjoying peaceful Florida evenings. Additional features include a 2 car garage, updated lighting and fixtures throughout, and a location that offers easy access to top rated schools, parks, shopping, dining, and all the amenities that Lakewood Ranch is known for. This move in ready home is a rare opportunity to own a completely renovated property in one of the areas most established and desirable neighborhoods.
Property Location and Similar Properties
Features
Building and Construction
- Covered Spaces: 0.00
- Exterior Features: Garden
- Flooring: Luxury Vinyl
- Living Area: 2317.00
- Roof: Shingle
Land Information
- Lot Features: Landscaped
Garage and Parking
- Garage Spaces: 2.00
- Open Parking Spaces: 0.00
Eco-Communities
- Pool Features: In Ground, Lighting, Other, Screen Enclosure
- Water Source: Public
Utilities
- Carport Spaces: 0.00
- Cooling: Central Air
- Heating: Central
- Pets Allowed: Breed Restrictions
- Sewer: Public Sewer
- Utilities: Electricity Available
Finance and Tax Information
- Home Owners Association Fee: 92.00
- Insurance Expense: 0.00
- Net Operating Income: 0.00
- Other Expense: 0.00
- Tax Year: 2024
Other Features
- Appliances: Dishwasher, Disposal, Microwave, Other, Range, Refrigerator
- Association Name: SUMMERFIELD/ RIVERWALK VILLAGE ASSOC
- Association Phone: 941-907-0202
- Country: US
- Furnished: Unfurnished
- Interior Features: Ceiling Fans(s), High Ceilings, Kitchen/Family Room Combo, Open Floorplan, Walk-In Closet(s)
- Legal Description: LOT 34 BLK C-3 SUMMERFIELD VILLAGE SUBPHASE B UNIT 2 TRACTS 326 & 327 PI#5841.2100/8
- Levels: One
- Area Major: 34202 - Bradenton/Lakewood Ranch/Lakewood Rch
- Occupant Type: Vacant
- Parcel Number: 584121008
- Possession: Close Of Escrow
- Views: 52
- Zoning Code: PDR/WPE/
Payment Calculator
- Principal & Interest -
- Property Tax $
- Home Insurance $
- HOA Fees $
- Monthly -
For a Fast & FREE Mortgage Pre-Approval Apply Now
Apply Now
 Apply Now
Apply NowNearby Subdivisions
Concession
Concession Ph I
Concession Ph Ii Blk A
Country Club East
Country Club East At Lakewd Rn
Country Club East At Lakewood
Del Webb Lakewood Ranch
Del Webb Ph Ia
Del Webb Ph Iii Subph 3a 3b 3
Del Webb Ph V
Del Webb Ph V Sph D
Del Webb Ph V Subph 5a 5b 5c
Del Webb Phase I-b Subphases D
Del Webb Phase Ib Subphases D
Edgewater Village
Edgewater Village Sp A Un 5
Edgewater Village Sp B Un 1
Edgewater Village Subphase A
Edgewater Village Subphase B
Greenbrook Village Sp K Un 1
Greenbrook Village Sp Y
Greenbrook Village Subphase Cc
Greenbrook Village Subphase Gg
Greenbrook Village Subphase K
Greenbrook Village Subphase Kk
Greenbrook Village Subphase Ll
Greenbrook Village Subphase P
Greenbrook Village Subphase Y
Isles At Lakewood Ranch Ph Ii
Lacantera
Lake Club
Lake Club Ph I
Lake Club Ph Ii
Lake Club Ph Iv Subph A Aka Ge
Lake Club Ph Iv Subph B-2 Aka
Lake Club Ph Iv Subph B2 Aka G
Lake Club Ph Iv Subphase A Aka
Lakewood Ranch
Lakewood Ranch Ccv Sp Ff
Lakewood Ranch Ccv Sp Ii
Lakewood Ranch Country Club
Lakewood Ranch Country Club Ea
Lakewood Ranch Country Club Vi
Preserve At Panther Ridge Ph I
River Club South Subphase Ii
River Club South Subphase Iv
River Club South Subphase Va
Riverwalk Ridge
Riverwalk Village Cypress Bank
Riverwalk Village Subphase F
Stone Ridge At Lakewood Ranch
Summerfield Forest
Summerfield Village
Summerfield Village Cypress Ba
Summerfield Village Subphase A
Summerfield Village Subphase B
Summerfield Village Subphase C
Similar Properties

