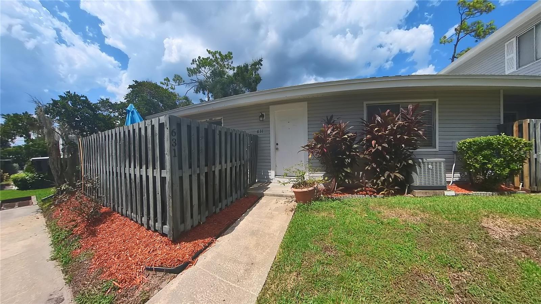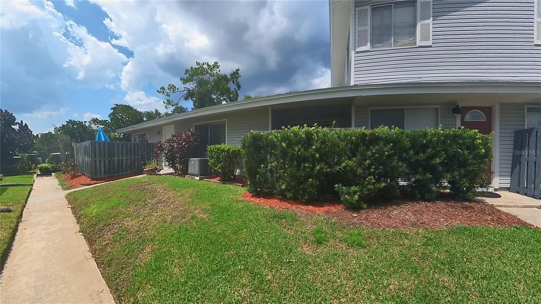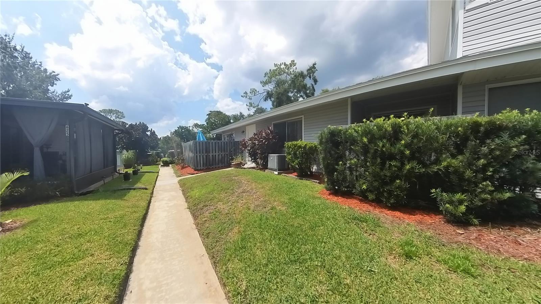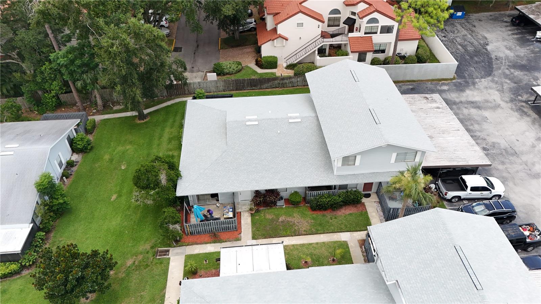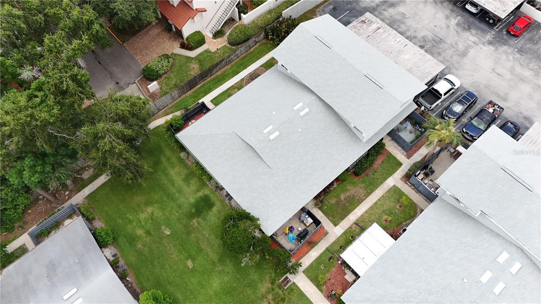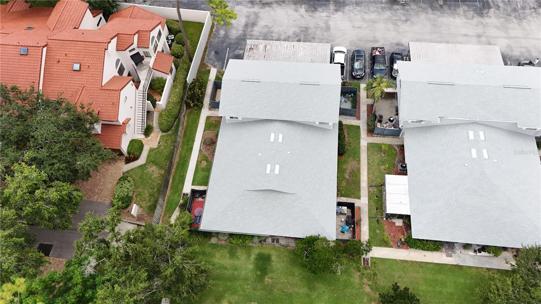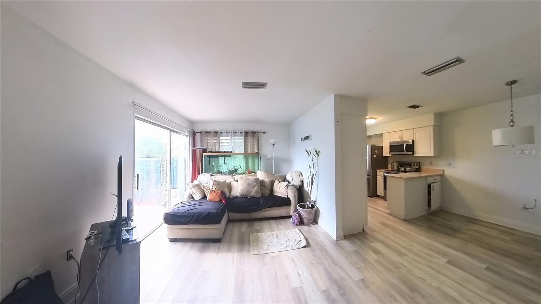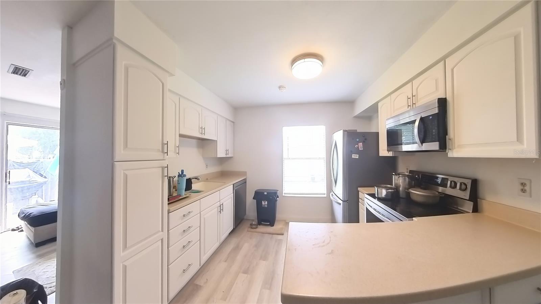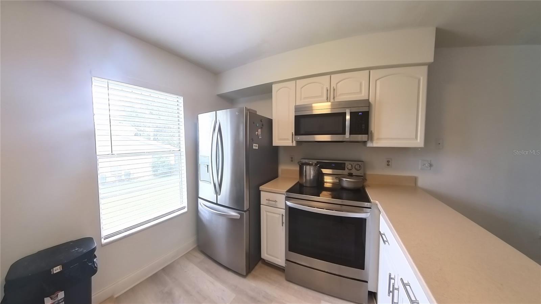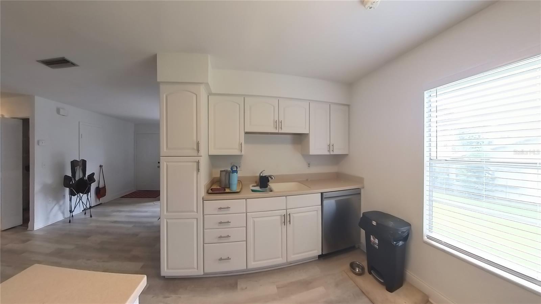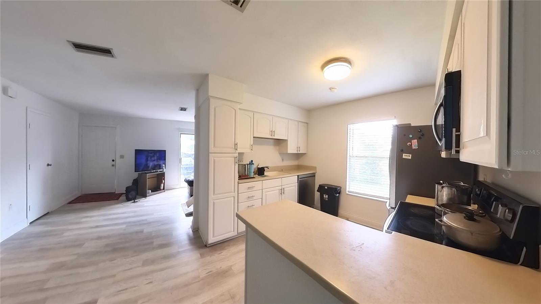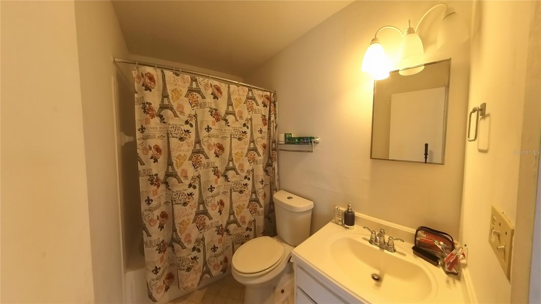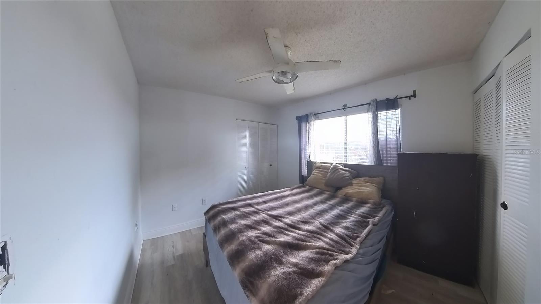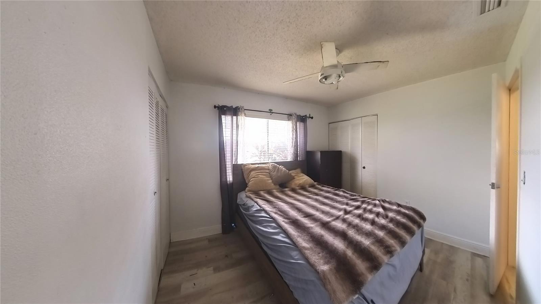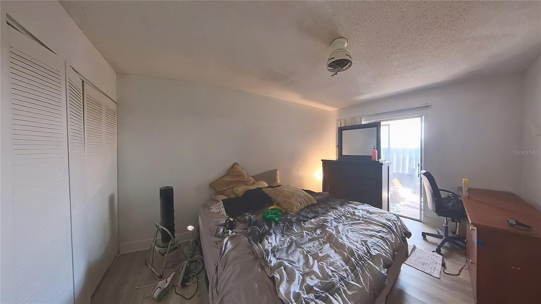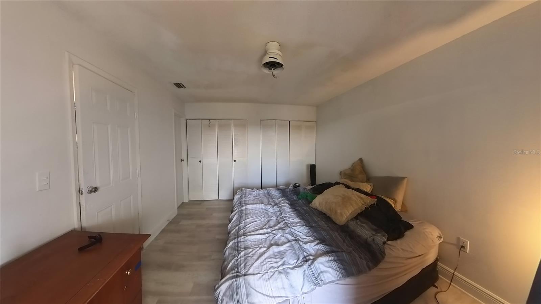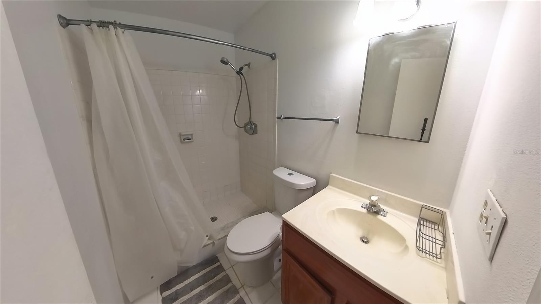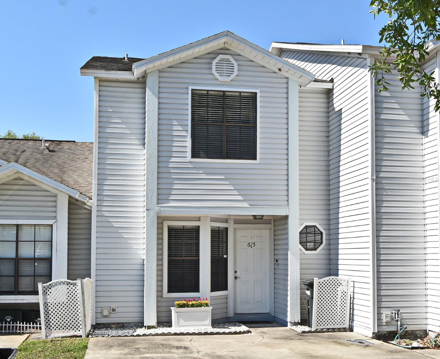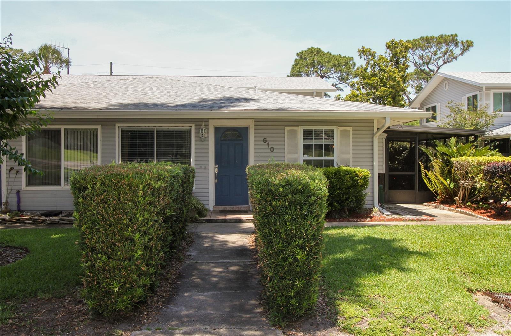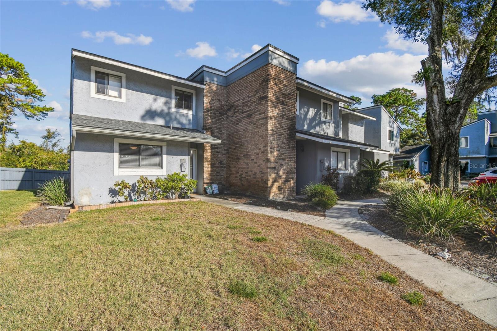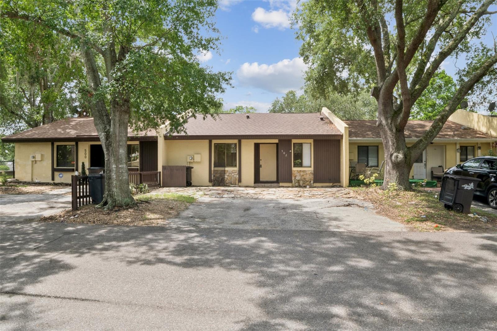631 Heatherton Village, ALTAMONTE SPRINGS, FL 32714
- MLS#: O6332060 ( Residential )
- Street Address: 631 Heatherton Village
- Viewed: 1
- Price: $224,900
- Price sqft: $229
- Waterfront: No
- Year Built: 1974
- Bldg sqft: 980
- Bedrooms: 2
- Total Baths: 2
- Full Baths: 2
- Garage / Parking Spaces: 1
- Days On Market: 5
- Additional Information
- Geolocation: 28.6698 / -81.4051
- County: SEMINOLE
- City: ALTAMONTE SPRINGS
- Zipcode: 32714
- Subdivision: Heatherton Village
- Elementary School: Forest City Elementary
- Middle School: Milwee Middle
- High School: Lake Brantley High
- Provided by: NEXTHOME NEIGHBORHOOD REALTY
- Contact: Brenden Rendo
- 407-377-7735

- DMCA Notice
-
DescriptionDiscover effortless Florida living in this move in ready, contemporary 2 bedroom, 2 bath villa at 631 Heatherton Village in Altamonte Springs. An open concept floorplan welcomes you with soaring ceilings and abundant natural light, flowing seamlessly from the living and dining areas out to your private courtyardideal for morning coffee or al fresco entertainingand a second, secluded courtyard off the primary suite. Meticulously maintained and complete with a new roof (2022), this one story townhome also features an intimate outdoor patio, covered community carport, and an in home laundry room. Enjoy resort style amenities just steps away: take a dip in the community pool, work out or play at the Westmonte Recreation Center, and hop onto the scenic Seminole Wekiva Trail for biking or jogging. Youre minutes from The Mall at Altamonte, Cranes Roost Parks lakeside boardwalk and dining, plus restaurants, shops, and groceries. Quick access to I 4, SR 436 and SR 417 makes downtown Orlando, the airport, and major business hubs an easy 20 minute commute. This exceptional villa combines comfort, convenience, and communityschedule your private tour today!
Property Location and Similar Properties
Features
Building and Construction
- Covered Spaces: 0.00
- Exterior Features: Sliding Doors
- Fencing: Fenced
- Flooring: Ceramic Tile, Laminate, Vinyl
- Living Area: 932.00
- Roof: Shingle
School Information
- High School: Lake Brantley High
- Middle School: Milwee Middle
- School Elementary: Forest City Elementary
Garage and Parking
- Garage Spaces: 0.00
- Open Parking Spaces: 0.00
- Parking Features: Assigned
Eco-Communities
- Water Source: Public
Utilities
- Carport Spaces: 1.00
- Cooling: Central Air
- Heating: Heat Pump
- Pets Allowed: Dogs OK
- Sewer: Public Sewer
- Utilities: BB/HS Internet Available, Cable Available, Public
Finance and Tax Information
- Home Owners Association Fee Includes: Pool, Maintenance Structure, Maintenance Grounds, Recreational Facilities
- Home Owners Association Fee: 338.00
- Insurance Expense: 0.00
- Net Operating Income: 0.00
- Other Expense: 0.00
- Tax Year: 2024
Other Features
- Appliances: Dishwasher, Dryer, Microwave, Range, Refrigerator, Washer
- Association Name: Rebecca Rutledg
- Association Phone: 407-399-5797
- Country: US
- Interior Features: Ceiling Fans(s)
- Legal Description: LOT 631 HEATHERTON VILLAGE UNIT 1 PB 19 PGS 36 + 37
- Levels: One
- Area Major: 32714 - Altamonte Springs West/Forest City
- Occupant Type: Owner
- Parcel Number: 15-21-29-5DQ-0000-6310
- Possession: Close Of Escrow
- Zoning Code: R-3
Payment Calculator
- Principal & Interest -
- Property Tax $
- Home Insurance $
- HOA Fees $
- Monthly -
For a Fast & FREE Mortgage Pre-Approval Apply Now
Apply Now
 Apply Now
Apply NowSimilar Properties

