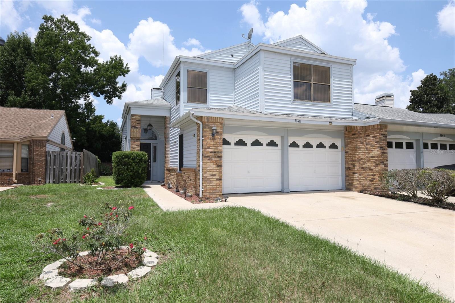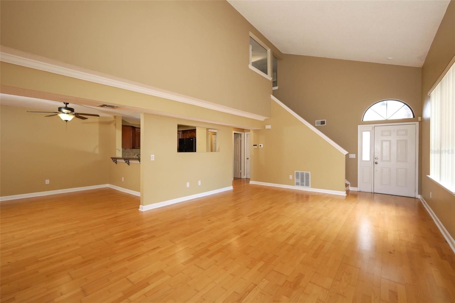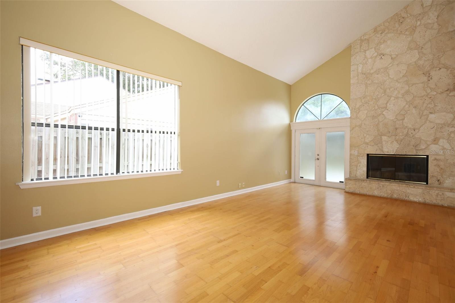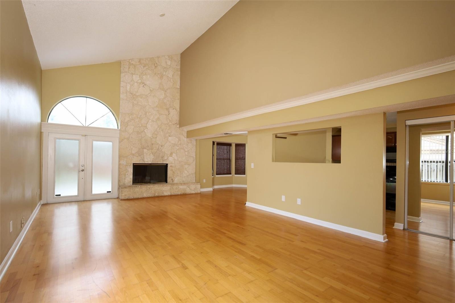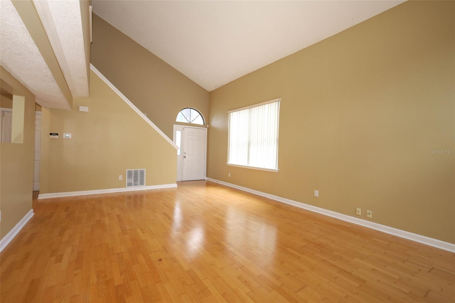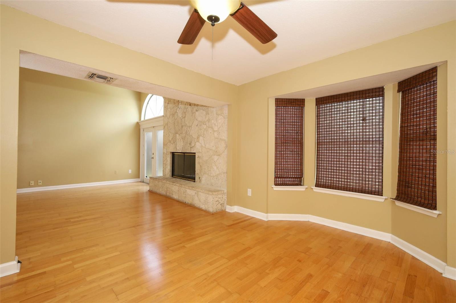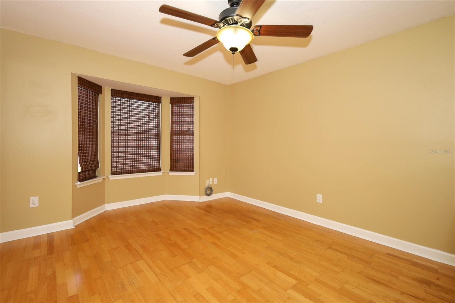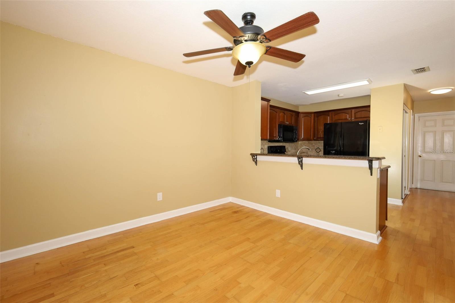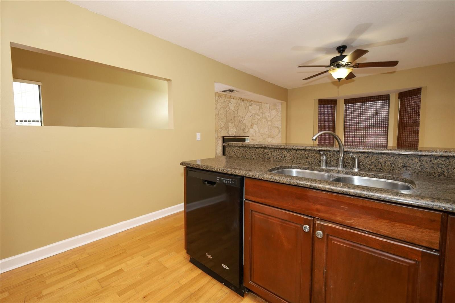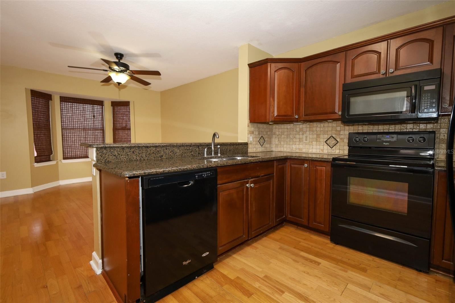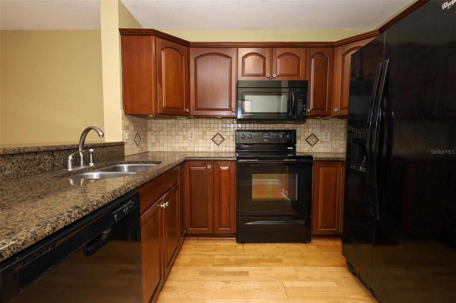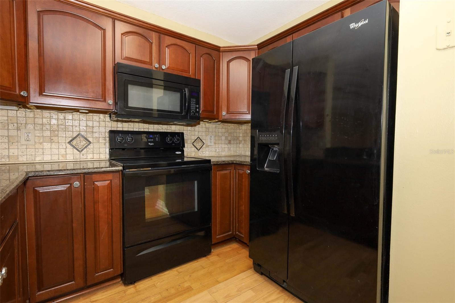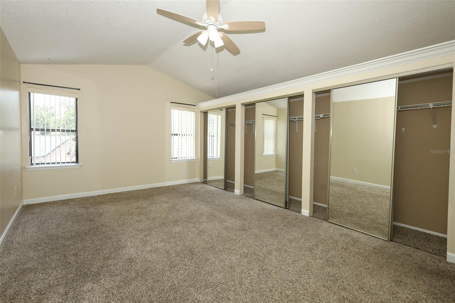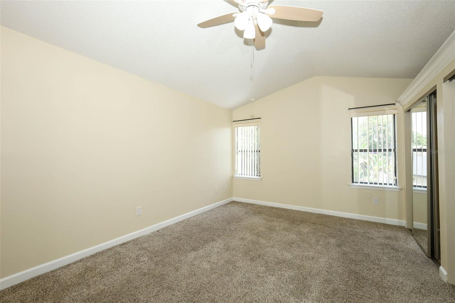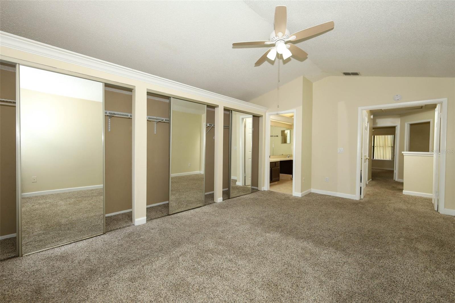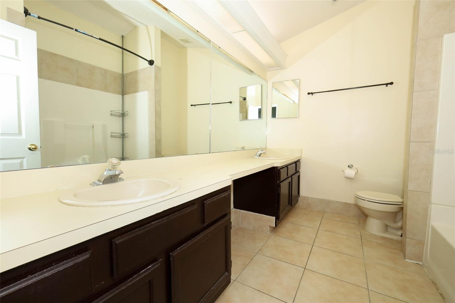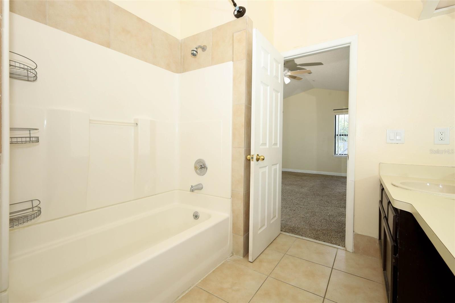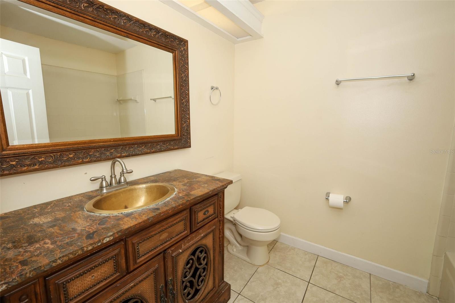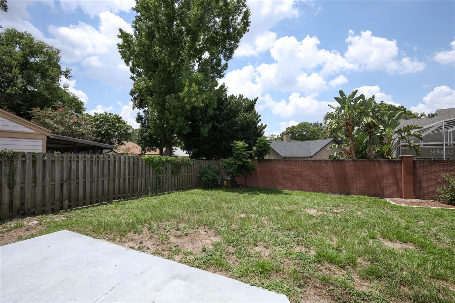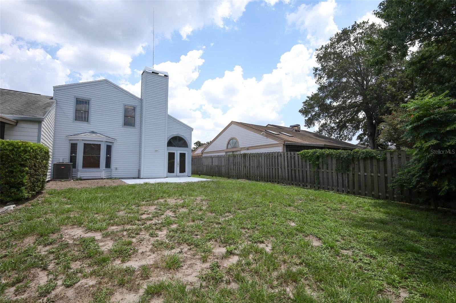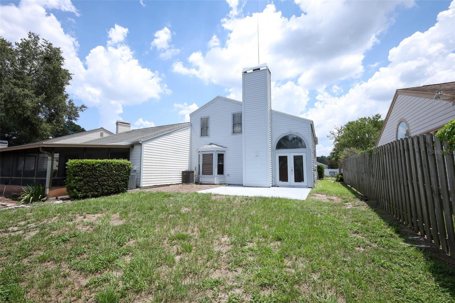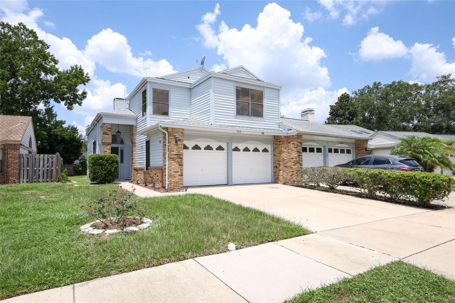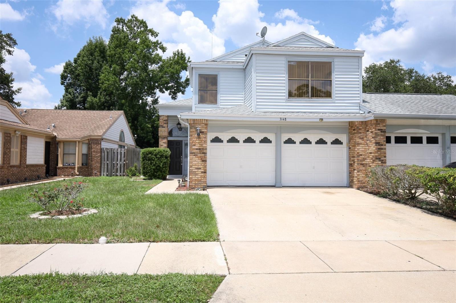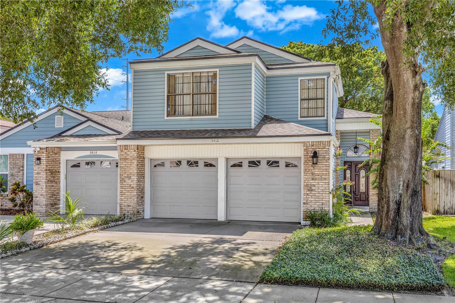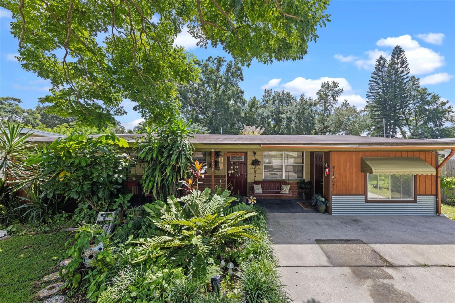3148 Bridgeford Drive, ORLANDO, FL 32812
- MLS#: O6331985 ( Residential )
- Street Address: 3148 Bridgeford Drive
- Viewed: 36
- Price: $359,900
- Price sqft: $168
- Waterfront: No
- Year Built: 1988
- Bldg sqft: 2144
- Bedrooms: 3
- Total Baths: 2
- Full Baths: 2
- Garage / Parking Spaces: 2
- Days On Market: 73
- Additional Information
- Geolocation: 28.5112 / -81.3164
- County: ORANGE
- City: ORLANDO
- Zipcode: 32812
- Subdivision: Essex Point South
- Elementary School: Lake George Elem
- Middle School: Conway Middle
- High School: Boone High
- Provided by: SAND DOLLAR REALTY GROUP INC
- Contact: Robert Arnold, Jr
- 407-389-7318

- DMCA Notice
-
DescriptionWELCOME HOME! This beautifully renovated 3 bedroom, 2.5 bath two story home in desirable Conway area with a NEW ROOF in 2025 and AC in 2024 is ready for its new owner! The well appointed downstairs living room includes vaulted ceilings and a wood burning fireplace, along with updated laminate flooring throughout. Updated kitchen with double sink, granite countertops and cherry wood cabinets. Great schools and excellent location of Orlando!
Property Location and Similar Properties
Features
Building and Construction
- Covered Spaces: 0.00
- Exterior Features: Sidewalk
- Fencing: Fenced, Wood
- Flooring: Laminate, Tile
- Living Area: 1624.00
- Roof: Shingle
Property Information
- Property Condition: Completed
Land Information
- Lot Features: Sidewalk, Paved
School Information
- High School: Boone High
- Middle School: Conway Middle
- School Elementary: Lake George Elem
Garage and Parking
- Garage Spaces: 2.00
- Open Parking Spaces: 0.00
- Parking Features: Curb Parking, Garage Door Opener, Ground Level, Guest
Eco-Communities
- Water Source: Public
Utilities
- Carport Spaces: 0.00
- Cooling: Central Air
- Heating: Central, Electric
- Pets Allowed: Yes
- Sewer: Public Sewer
- Utilities: Cable Available, Cable Connected, Electricity Available, Electricity Connected, Fire Hydrant, Public, Sewer Connected, Underground Utilities, Water Available, Water Connected
Finance and Tax Information
- Home Owners Association Fee Includes: Pool
- Home Owners Association Fee: 399.00
- Insurance Expense: 0.00
- Net Operating Income: 0.00
- Other Expense: 0.00
- Tax Year: 2024
Other Features
- Appliances: Cooktop, Dishwasher, Disposal, Electric Water Heater, Freezer, Microwave, Range, Range Hood, Refrigerator
- Association Name: Amy Hidle
- Association Phone: 407-425-4561
- Country: US
- Interior Features: Ceiling Fans(s), High Ceilings, Open Floorplan, PrimaryBedroom Upstairs, Solid Wood Cabinets, Split Bedroom, Stone Counters, Thermostat, Vaulted Ceiling(s), Window Treatments
- Legal Description: ESSEX POINT SOUTH 19/119 LOT 117
- Levels: Two
- Area Major: 32812 - Orlando/Conway / Belle Isle
- Occupant Type: Vacant
- Parcel Number: 04-23-30-2523-01-170
- Possession: Close Of Escrow
- Views: 36
- Zoning Code: R-3A/AN
Payment Calculator
- Principal & Interest -
- Property Tax $
- Home Insurance $
- HOA Fees $
- Monthly -
For a Fast & FREE Mortgage Pre-Approval Apply Now
Apply Now
 Apply Now
Apply NowNearby Subdivisions
Brandy Harbor
Bryn Mawr
Bryn Mawr Ph 01
Bryn Mawr Ph 02
Bryn Mawr South
Bryn Mawr Ut 5 Ph 01
Condel Gardens
Conway Acres
Conway Acres Third Add
Conway Hills
Conway Place
Conway Village
Crescent Park Ph 02
Dover Estates
Dover Shores Eighth Add
Eastland Heights
Edmunds Shire
Essex Point South
Ethans Glenn
Gatlin Gardens
Gatlin Heights
Greenview At Dover
Lake Conway Woods
Lake Conway Woods Rep 02
Phillips Cove
Queen Acres
Queen Acres Annex
Roberta Place
Robinson Oaks
Rosedale Cove Llc
Silver Beach Sub
Southfork Sub
Valencia Park L89 Lot 4 Blk C
Wood Green
Similar Properties

