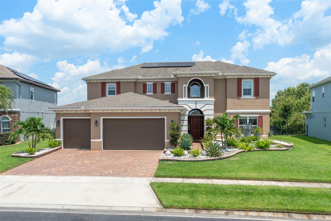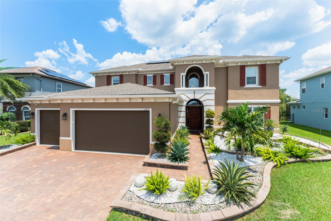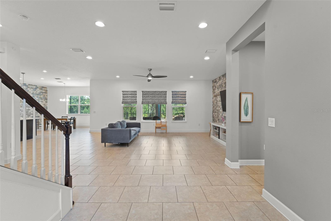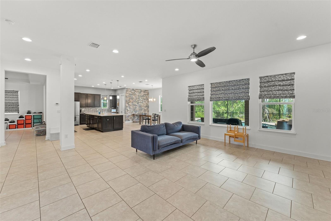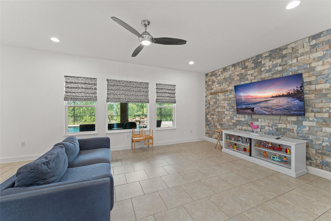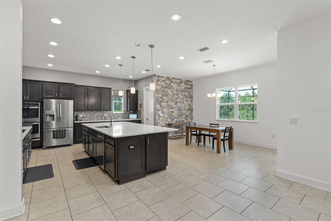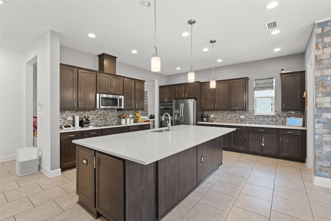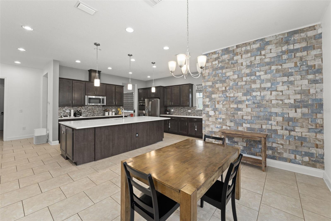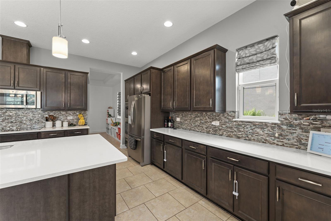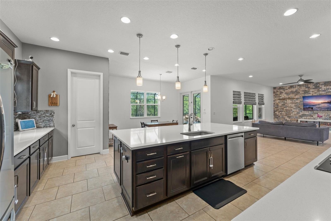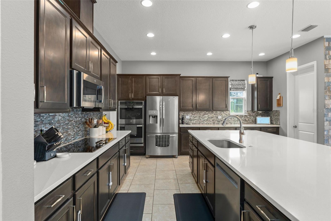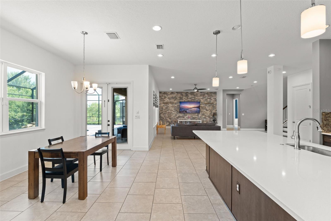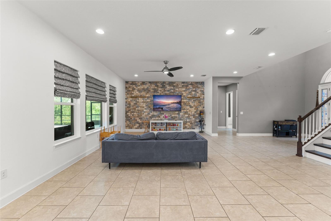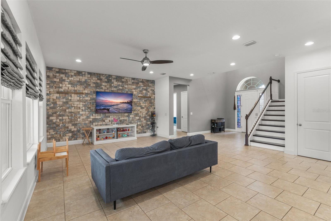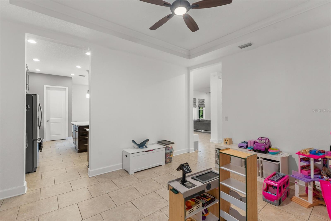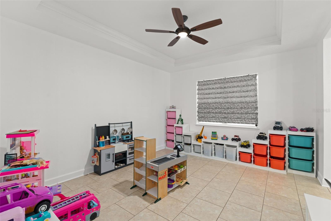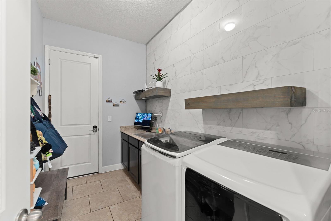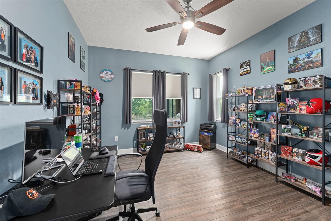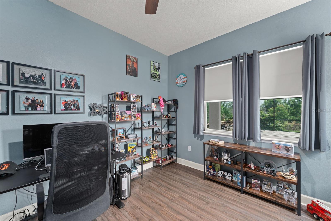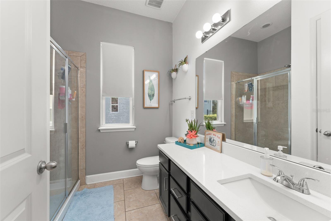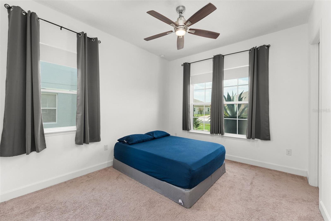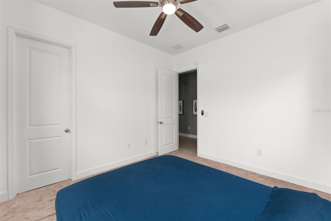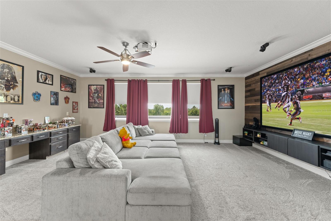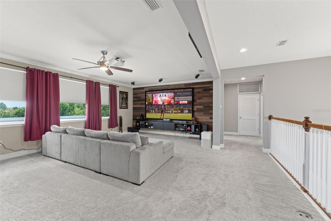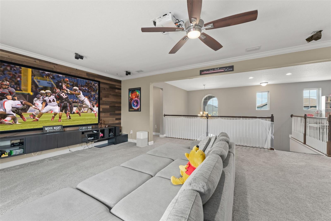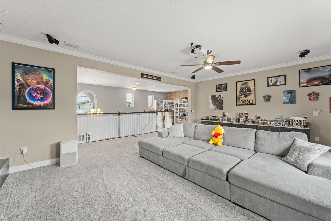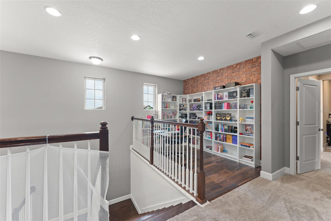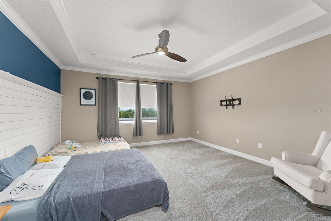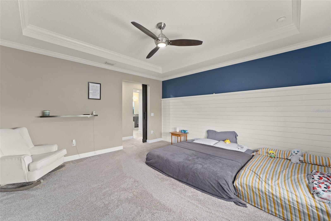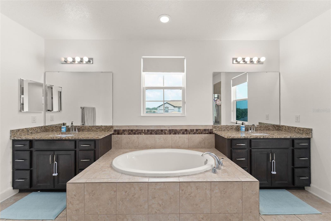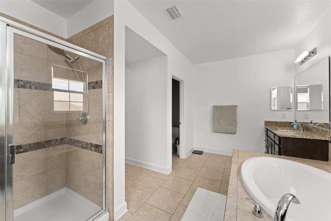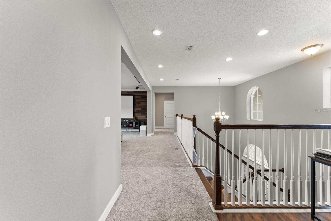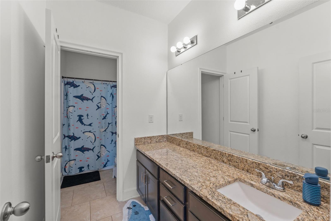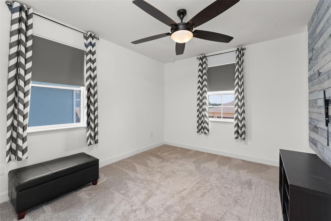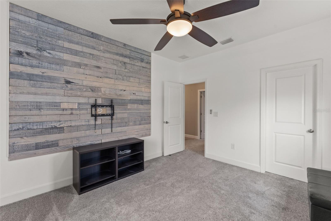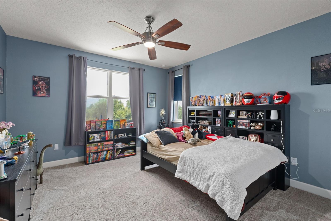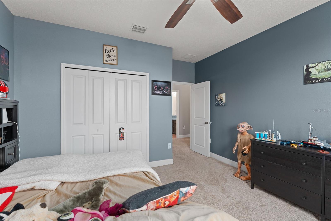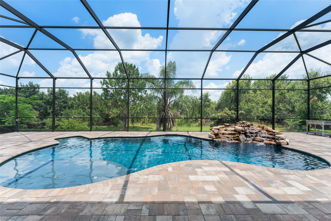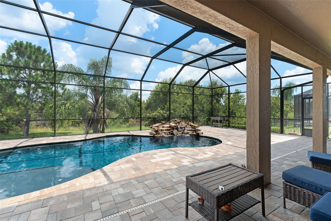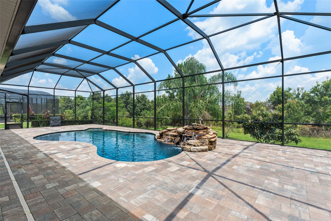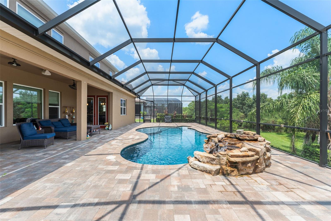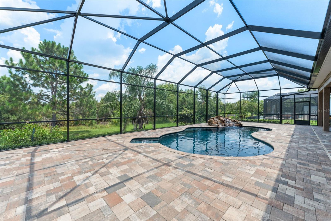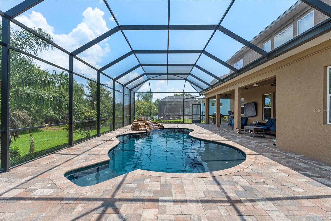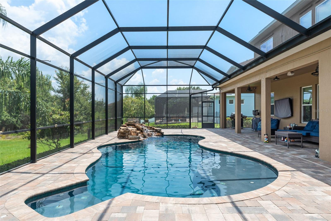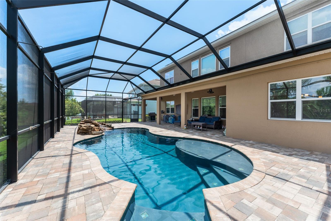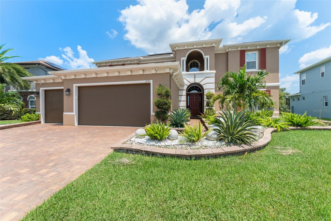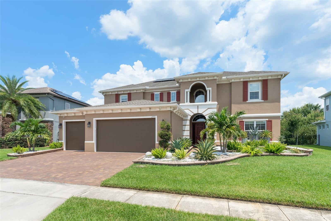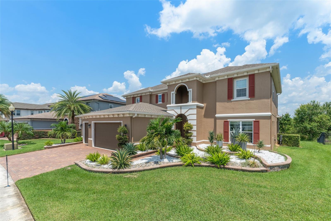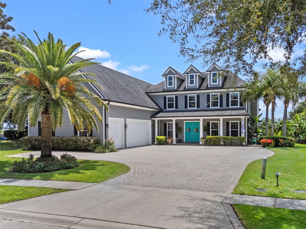2793 Autumn Breeze Way, KISSIMMEE, FL 34744
- MLS#: O6331630 ( Residential )
- Street Address: 2793 Autumn Breeze Way
- Viewed: 1
- Price: $785,000
- Price sqft: $151
- Waterfront: No
- Year Built: 2016
- Bldg sqft: 5187
- Bedrooms: 4
- Total Baths: 3
- Full Baths: 3
- Garage / Parking Spaces: 3
- Days On Market: 6
- Additional Information
- Geolocation: 28.3273 / -81.2624
- County: OSCEOLA
- City: KISSIMMEE
- Zipcode: 34744
- Subdivision: North Point Ph 2b2c
- Elementary School: East Lake Elem
- Middle School: Narcoossee Middle
- High School: Tohopekaliga High School
- Provided by: KELLER WILLIAMS REALTY AT THE PARKS
- Contact: Thomas Nickley, Jr
- 407-629-4420

- DMCA Notice
-
Description**This house comes with a REDUCED RATE through the seller's preferred lender. This is a lender paid rate buydown that reduces the buyer's interest rate and monthly payment.** Welcome to this impressive nearly 4,000 sq ft residence tucked away on a tranquil half acre lot in the sought after Kissimmee area. With 4 spacious bedrooms, 3 full bathrooms, a 3 car garage, and a screened in pool, this home is designed for both comfortable living and exceptional entertaining. From the moment you arrive, you're greeted by a beautifully manicured front yard with elegant paver walkways leading to a stately faade. The front entrance sets the tone with dual sidelites, an arched transom window, and a soaring second story window that showcases the chandelier inside a true statement of the grandeur that awaits. Step inside to the inviting family room, where natural light fills the space. To the right, discover a full guest bathroom conveniently situated between a well sized guest bedroom and a versatile office space. Continue into the heart of the home and experience an open concept layout connecting the kitchen, dining, and living areas. Accent walls add warmth and style, while French doors open to your private backyard oasis. The chefs kitchen is a showstopper, featuring a large island with breakfast bar seating, stone countertops, rich dark cabinetry, stainless steel appliances, and a built in double oven. Adjacent to the kitchen is a formal living roomperfect for entertainingand easy access to the laundry room and garage. Upstairs, youre welcomed by a spacious loft currently used as a home theater, complete with a projector and screen that convey with the home. To the left lies the luxurious primary suite, boasting a tray ceiling, stylish barn door, walk in closet, and a spa inspired ensuite with dual vanities, a centerpiece soaking tub, and a glass enclosed walk in shower. On the opposite side of the loft, you'll find two more generously sized bedrooms with a full bath featuring a tub/shower combo and an extended vanity for extra space. Step outside into your private retreat. The expansive screened in patio is ideal for al fresco dining, sunbathing, or simply lounging poolside. The resort style pool features a tranquil stone waterfall, all set against the backdrop of a serene conservation area, offering peace and privacy with no rear neighbors. Additional features include fully paid off solar panels, providing energy efficiency and long term savings, and security cameras throughout the property that will convey with the homeoffering peace of mind from day one. This home has it all space, style, and serenity. Dont miss your chance to own a piece of paradise at 2793 Autumn Breeze Way. Schedule your private showing today!
Property Location and Similar Properties
Features
Building and Construction
- Covered Spaces: 0.00
- Exterior Features: Rain Gutters
- Flooring: Carpet, Tile
- Living Area: 3953.00
- Roof: Shingle
Land Information
- Lot Features: Conservation Area
School Information
- High School: Tohopekaliga High School
- Middle School: Narcoossee Middle
- School Elementary: East Lake Elem
Garage and Parking
- Garage Spaces: 3.00
- Open Parking Spaces: 0.00
Eco-Communities
- Pool Features: In Ground, Screen Enclosure
- Water Source: Public
Utilities
- Carport Spaces: 0.00
- Cooling: Central Air
- Heating: Electric
- Pets Allowed: Yes
- Sewer: Public Sewer
- Utilities: BB/HS Internet Available, Cable Available, Electricity Connected, Sewer Connected, Water Connected
Amenities
- Association Amenities: Gated, Playground, Pool
Finance and Tax Information
- Home Owners Association Fee Includes: Pool
- Home Owners Association Fee: 325.00
- Insurance Expense: 0.00
- Net Operating Income: 0.00
- Other Expense: 0.00
- Tax Year: 2024
Other Features
- Appliances: Built-In Oven, Cooktop, Dishwasher, Dryer, Electric Water Heater, Microwave, Refrigerator, Washer
- Association Name: Sentry Management
- Association Phone: 407-846-6323
- Country: US
- Interior Features: Ceiling Fans(s), Eat-in Kitchen, High Ceilings, Open Floorplan, PrimaryBedroom Upstairs, Walk-In Closet(s), Window Treatments
- Legal Description: NORTH POINT PH 2B-2C PB 22 PG 186-191 LOT 366
- Levels: Two
- Area Major: 34744 - Kissimmee
- Occupant Type: Owner
- Parcel Number: 12-25-30-4422-0001-3660
- Zoning Code: RESI
Payment Calculator
- Principal & Interest -
- Property Tax $
- Home Insurance $
- HOA Fees $
- Monthly -
For a Fast & FREE Mortgage Pre-Approval Apply Now
Apply Now
 Apply Now
Apply NowNearby Subdivisions
Ashely Cove
Ashley Cove
Ashley Cove Un 1
Benita Park
Big Sky
Bluegrass Estates
Cadillac Homes
Cape Breeze
Creekside At Boggy Creek Ph 1
Creekside At Boggy Creek Ph 3
Cypress Shores Rep
Cypress Shores Replat
Davis Bungalow Park 2nd Add
Dellwood Park
Eagles Landing
East Lake Preserve
East Lake Preserve Ph 1
East Lake Shores
Emerald Lake Colony
Fells Cove
Florida Fruit Belt Sales Co 1
Fortune Lakes
Gilchrist Add To Kissimmee
Heather Oaks
High Plains
Hilliard Place
Jacaranda Estates
Johnston Park Rep
Kindred
Kindred 100 2nd Add
Kindred Ph 1
Kindred Ph 1a 1b
Kindred Ph 1c
Kindred Ph 1d
Kindred Ph 1fa
Kindred Ph 1fb
Kindred Ph 2a
Kindred Ph 2c 2d
Kindred Ph 2c 2d Pb 30 Pgs 74
Kindred Ph 2c & 2d
Kindred Ph 3a
Kindred Ph 3b 3c 3d
Kings Point
Kissimmee Bay
Lago Buendia Ph 2a
Legacy Park Ph 3
Magic Landings
Magic Landings Ph 02
Magic Landings Ph 2
Manor At Shawnda Lane The
Marbella Ph 1
Marbella Ph 2
Mill Run
Mill Run Unit 7
Morningside Village
Neptune Pointe
None
North Point Ph 1a
North Point Ph 1b
North Point Ph 2a
North Point Ph 2a Rep
North Point Ph 2b2c
North Shore Village
North Shore Village Ph 2
Oak Grove
Oak Hollow Ph 04
Oak Hollow Ph 3
Oak Hollow Ph 4
Oak Run
Oak Run Unit 4
Oakbrook Estates
Oaks At Mill Run
Pennyroyal
Pine Oaks
Regal Bay
Regal Oak Shores
Regal Oak Shores Unit 5
Regal Oak Shores Unit 8
Remington
Remington Ph 1 Tr A
Remington Ph 1 Tr E
Remington Ph 1 Tr F
Remington Ph 1 Tract B
Remington Prcl G Ph 1
Remington Prcl G Ph 2
Remington Prcl H Ph 1
Remington Prcl H Ph 2
Remington Prcl I
Remington Prcl J
Remington Prcl K Ph 2
Remington Prcl M01
Remington Prcl M1
Remington Prcl M2
Ridgewood Rev Plan
Robert Bass Add
Rustic Acres
Seasons At Big Sky
Seasons At Big Sky Ph 2
Sera Bella
Somerset
South Pointe
Springlake Village Ph 03
Springlake Village Ph 2a
Sunset Pointe
Sweetwood Cove
Taylor Ridge
Tohoqua
Tohoqua 32s
Tohoqua 50s
Tohoqua Ph 1b
Tohoqua Ph 2
Tohoqua Ph 3
Tohoqua Ph 4a
Tohoqua Ph 4b
Tohoqua Ph 5b
Tohoqua Ph 7
Tohoqua Reserve
Tohoquaph 4a
Turnberry Reserve
Villa Sol Ph 02 Village 03
Villa Sol Ph 1 Village 5
Villa Sol Ph 2 Village 3
Villa Sol Village 2
Villa Sol Village 4 Rep
Similar Properties

