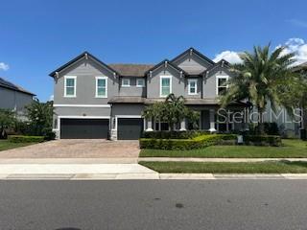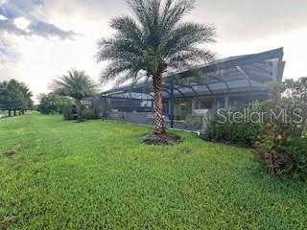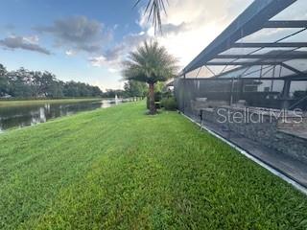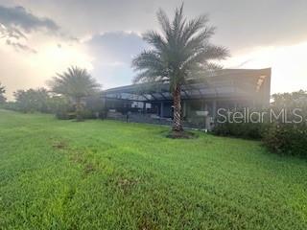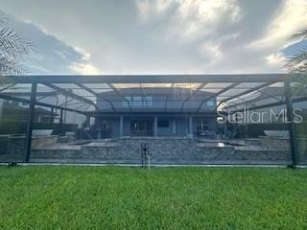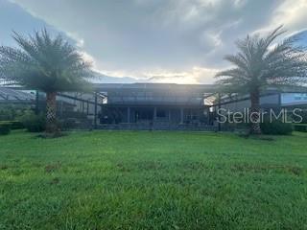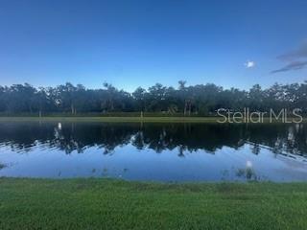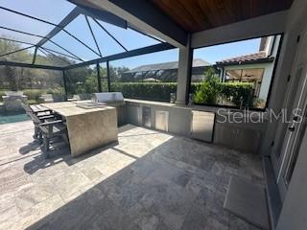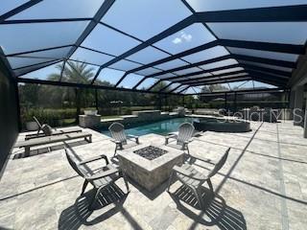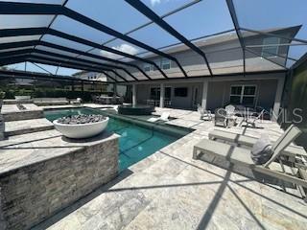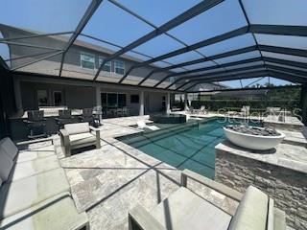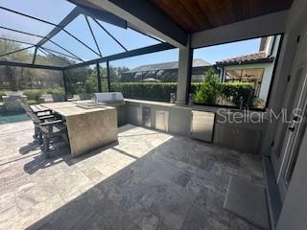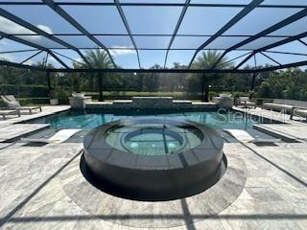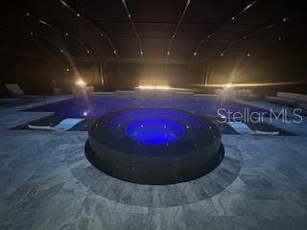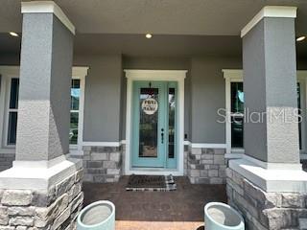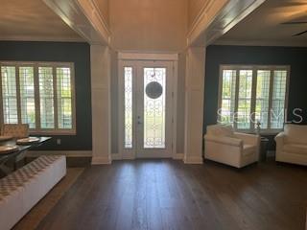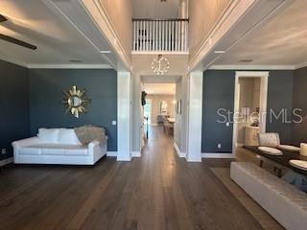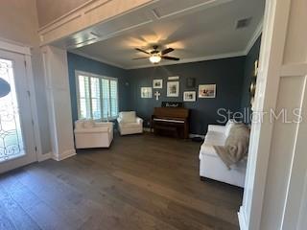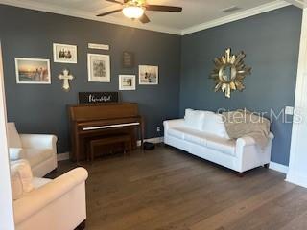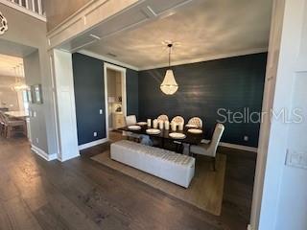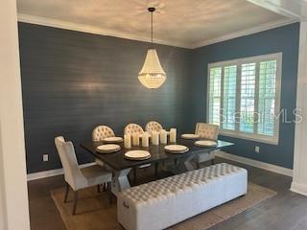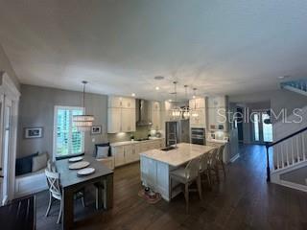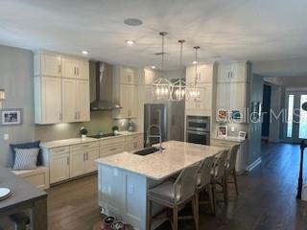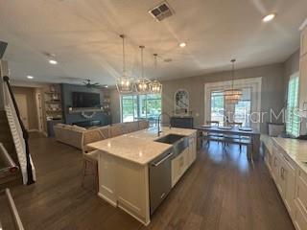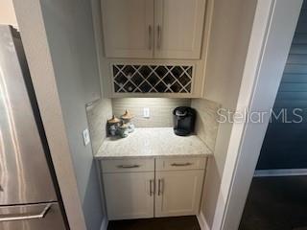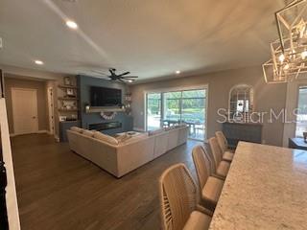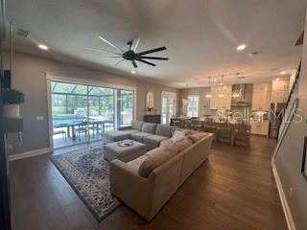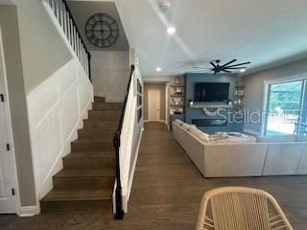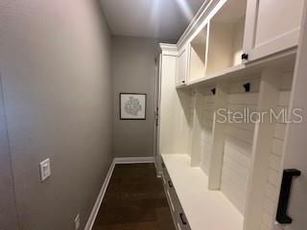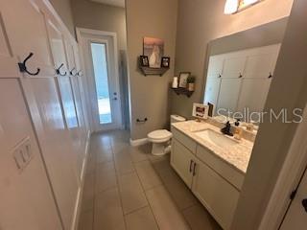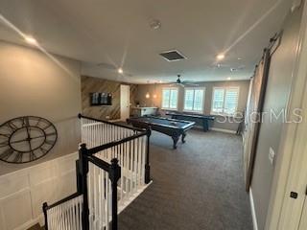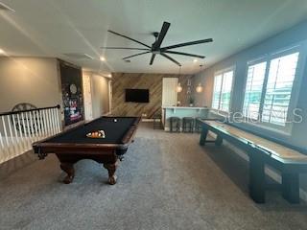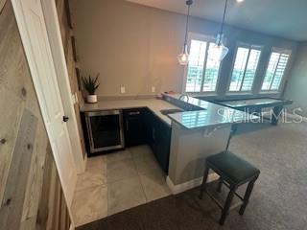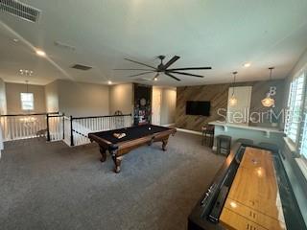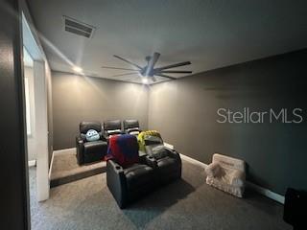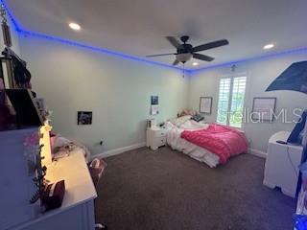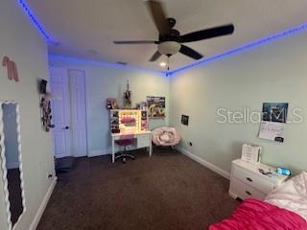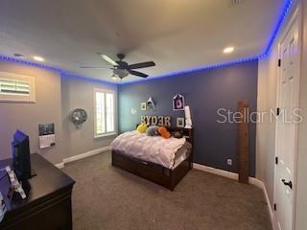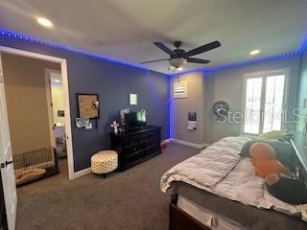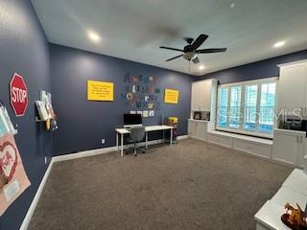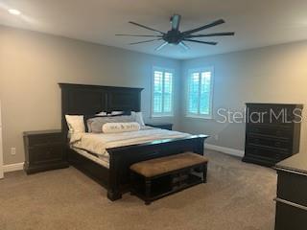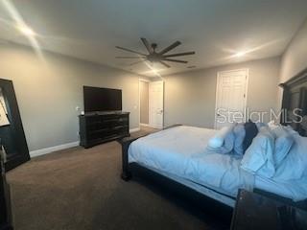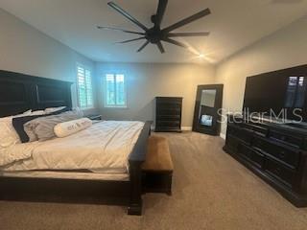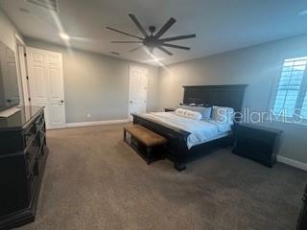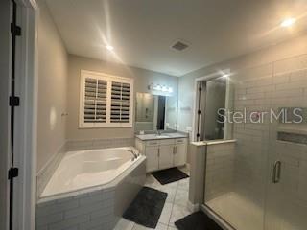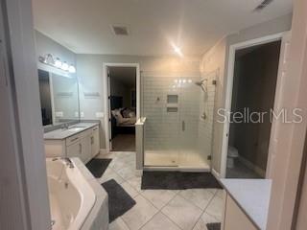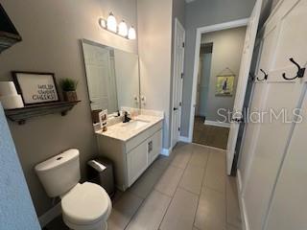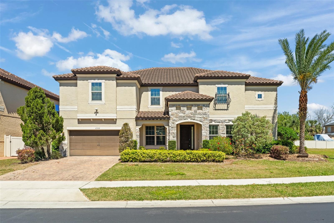924 Red Haven Lane, OVIEDO, FL 32765
- MLS#: O6331538 ( Residential )
- Street Address: 924 Red Haven Lane
- Viewed: 8
- Price: $1,199,000
- Price sqft: $213
- Waterfront: No
- Year Built: 2017
- Bldg sqft: 5641
- Bedrooms: 5
- Total Baths: 4
- Full Baths: 4
- Garage / Parking Spaces: 3
- Days On Market: 6
- Additional Information
- Geolocation: 28.6837 / -81.1807
- County: SEMINOLE
- City: OVIEDO
- Zipcode: 32765
- Subdivision: Oviedo Gardens A Rep
- Provided by: SIGNATURE REALTY SOLUTIONS LLC
- Contact: Angela Spigner
- 407-708-8275

- DMCA Notice
-
DescriptionWelcome to a luxurious haven where elegance meets comfort and every detail has been meticulously curated to inspire awe. Nestled within an exclusive gated community, this stunning two story home, built in 2017, spans an impressive 4,246 square feet, boasting 5 spacious bedrooms, 4 full bathrooms, and a host of upgraded features designed for unparalleled living. From the moment you step through the grand 8 foot doors, the impeccable craftsmanship and luxurious finishes catch your eye. The first floor, adorned with rich hardwood flooring and distinguished by 6 inch baseboards, seamlessly flows from the formal sitting room into an inviting family room, providing ample space for both grand entertaining and intimate gatherings. Nearby, a dedicated formal dining room sets the stage for elegant dinners and memorable celebrations. The heart of this home is undoubtedly its magnificent oversized kitchen, a culinary dream appointed with premium stainless steel appliances, pristine quartz countertops, and custom cabinetry stretching elegantly to the ceiling. Adjacent, a wet bar area makes hosting effortless, ensuring every gathering is memorable. Ascend to the second floor and discover an expansive loft area, perfect for entertainment and leisure activities like pool or shuffleboard, complete with its own stylish bar featuring a sink, refrigerator, and abundant cabinetry. The second floor hosts the sumptuous master suite, a tranquil escape featuring a lavish ensuite bath and an enormous walk in closet. All bedrooms throughout the home have walk in closets, ensuring ample storage and space for relaxation. Movie nights reach new heights in your private movie room, providing the ultimate cinematic experience without leaving home. Practicality meets luxury with a conveniently situated second floor laundry room near the master suite. Step outside through magnificent triple sliding doors from the living room to discover a resort style backyard paradise. An expansive, fully panoramic screened travertine deck embraces a luxurious custom pool, featuring an oversized spa, mesmerizing fire and water bowls, and a beautifully crafted built in fire pitfully automated with both gas heating and an electric heat pump. Culinary enthusiasts will adore the custom outdoor kitchen, complete with a 42 inch grill, flat top grill, sink, refrigerator, trash disposal, and ample storage. Evenings are transformed with enchanting Nebula lighting, illuminating the screen enclosure for memorable nighttime gatherings. Enhanced privacy is provided by meticulously landscaped grounds, lush palm trees, and oversized hedges along the property line, complemented by a full irrigation system. Upgraded touches like energy efficient Meritage windows, elegant plantation shutters throughout, custom millwork, and woodwork detailing further elevate the home's aesthetic charm. Additional features include dual air conditioning units, a buried propane tank for outdoor features, a custom stained tongue and groove patio ceiling, and an in ceiling stereo system that spans both living and patio areas. With no rear neighbors and serene pond views offering ultimate privacy, this home exemplifies luxury living at its finest. Completely move in ready, this is more than just a homeit's your next masterpiece awaiting discovery.
Property Location and Similar Properties
Features
Building and Construction
- Covered Spaces: 0.00
- Exterior Features: French Doors, Sidewalk
- Flooring: Carpet, Ceramic Tile, Hardwood
- Living Area: 4276.00
- Roof: Shingle
Garage and Parking
- Garage Spaces: 3.00
- Open Parking Spaces: 0.00
Eco-Communities
- Pool Features: Heated, In Ground, Lighting, Screen Enclosure
- Water Source: Public
Utilities
- Carport Spaces: 0.00
- Cooling: Central Air
- Heating: Central
- Pets Allowed: No
- Sewer: Public Sewer
- Utilities: Cable Available, Public
Finance and Tax Information
- Home Owners Association Fee: 87.00
- Insurance Expense: 0.00
- Net Operating Income: 0.00
- Other Expense: 0.00
- Tax Year: 2024
Other Features
- Appliances: Dishwasher, Microwave, Range, Range Hood, Refrigerator
- Association Name: TITAN MANAGEMENT
- Association Phone: 407-647-2622
- Country: US
- Interior Features: Ceiling Fans(s), High Ceilings, Open Floorplan, PrimaryBedroom Upstairs, Walk-In Closet(s)
- Legal Description: LOT 45 OVIEDO GARDENS - A REPLAT PB 79 PGS 27 TO 31
- Levels: One
- Area Major: 32765 - Oviedo
- Occupant Type: Owner
- Parcel Number: 11-21-31-517-0000-0450
- Possession: Close Of Escrow
- Zoning Code: R-1A
Payment Calculator
- Principal & Interest -
- Property Tax $
- Home Insurance $
- HOA Fees $
- Monthly -
For a Fast & FREE Mortgage Pre-Approval Apply Now
Apply Now
 Apply Now
Apply NowNearby Subdivisions
1040 Big Oaks Blvd Oviedo Fl 3
A Rep Of Pt Of Alafaya Woods P
Alafaya Trail Sub
Alafaya Woods
Alafaya Woods Ph 09
Alafaya Woods Ph 1
Alafaya Woods Ph 11
Alafaya Woods Ph 12b
Alafaya Woods Ph 17
Alafaya Woods Ph 2
Alafaya Woods Ph 5
Allens 1st Add To Washington H
Aloma Bend Tr 3a
Aloma Woods Ph 1
Aloma Woods Ph 2
Aloma Woods Ph 4
Bellevue
Bentley Woods
Beverly Hills
Black Hammock
Brookmore Estates
Brookmore Estates Ph 3
Brookmore Estates Phase 3
Carillon Tr 301 At
Carrigan Woods
Cedar Bend
Chapman Pines
Cobblestone
Crystal Shores
Cypress Head At The Enclave
Dunhill
Ellingsworth
Estates At Aloma Woods Ph 1
Estates At Aloma Woods Ph 3
Estates At Wellington
Florida Groves Companys First
Fosters Grove At Oviedo
Fox Run
Francisco Park
Franklin Park
Greystone
Hammock Reserve
Hawk's Overlook
Hawks Overlook
Heatherbrooke Estates Rep
Hickory Glen
Hideaway Cove At Oviedo Ph 3
Hunters Stand At Carillon
Huntington
Jackson Heights
Jamestown
Kenmure
Kingsbridge Ph 1a
Kingsbridge West Ph 1a
Lafayette Forest
Lake Charm Country Estates
Lake Rogers Estates
Lakes Of Aloma
Le Parc
Little Creek
Little Creek Ph 2a
Little Lake Georgia Terrace
Mead Manor
Milton Square
None
Oak Grove
Oak Ridge
Oviedo
Oviedo Forest Phase 2
Oviedo Gardens A Rep
Oviedo Terrace
Palm Valley
Park Place At Aloma A Rep
Parkdale Place
Preserve Of Oviedo On The Park
Ravencliffe
Red Ember North
Regency Estates
Retreat At Lake Charm
River Walk
Sawgrass Subdivision
Seneca Bend
South Park Oviedo
Stillwater Ph 1
Stillwater Ph 2
Stonehurst
Swopes Amd Of Iowa City
Terralago
The Preserve At Lake Charm
Tiffany Woods
Tuska Ridge
Twin Lakes Manor
Twin Rivers
Twin Rivers Model Home Area
Village Of Remington
Washington Heights
Wentworth Estates
Whispering Oaks
Whispering Woods
Whitetail Run
Winding Cove
Woodland Estates
Similar Properties

