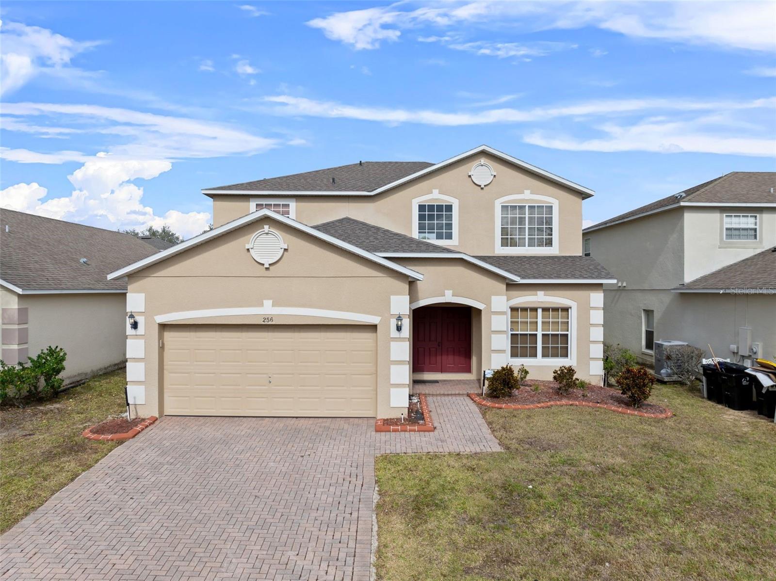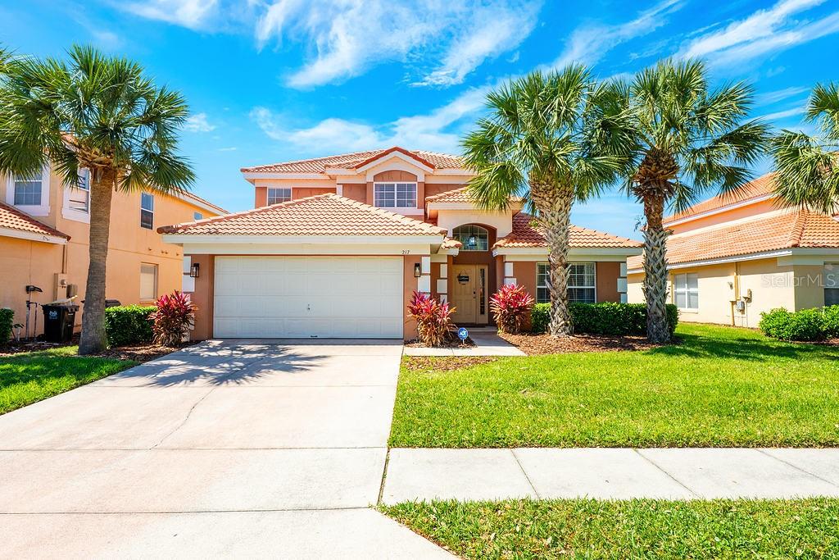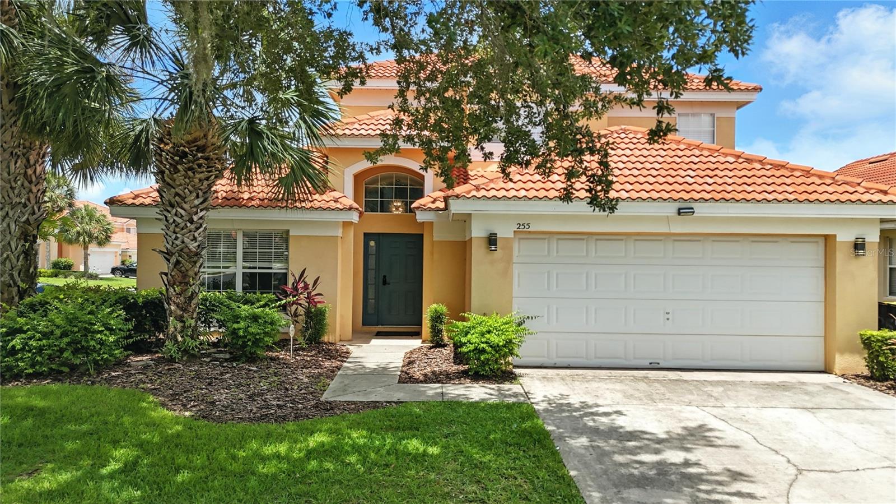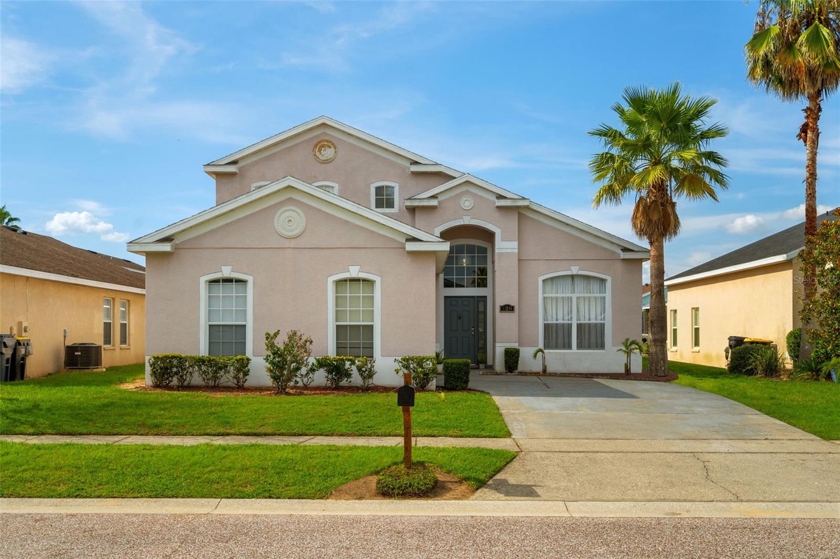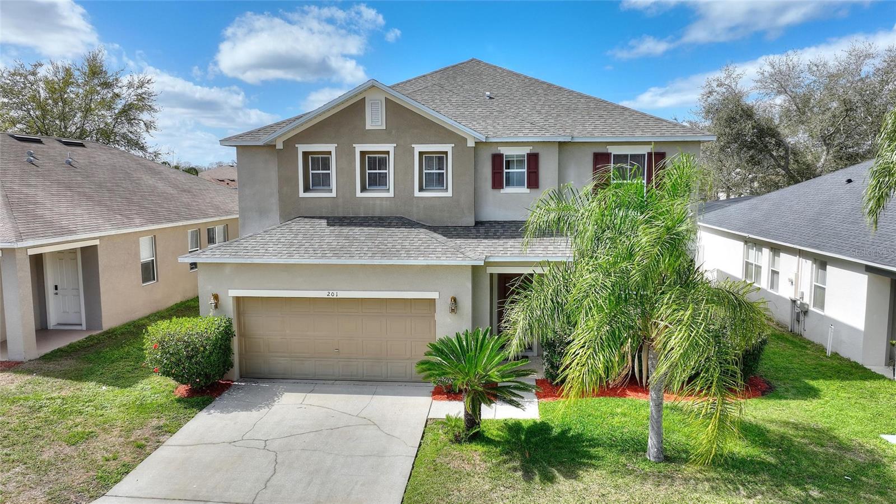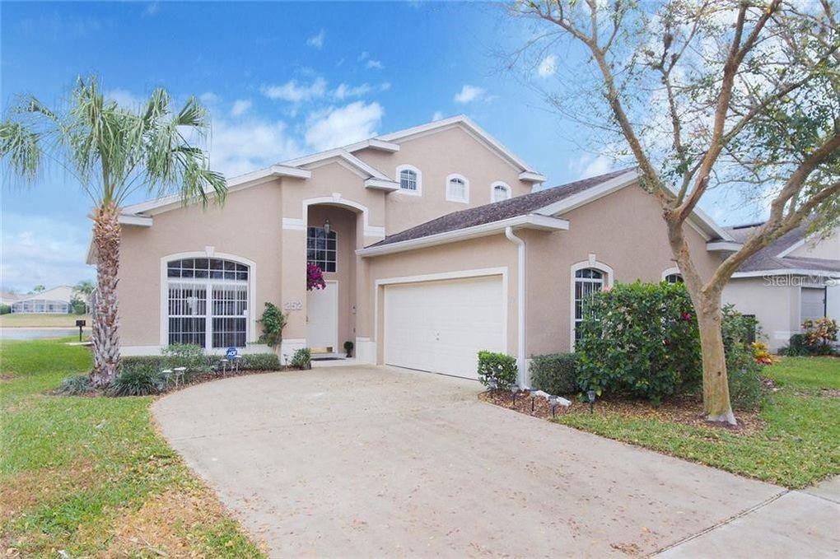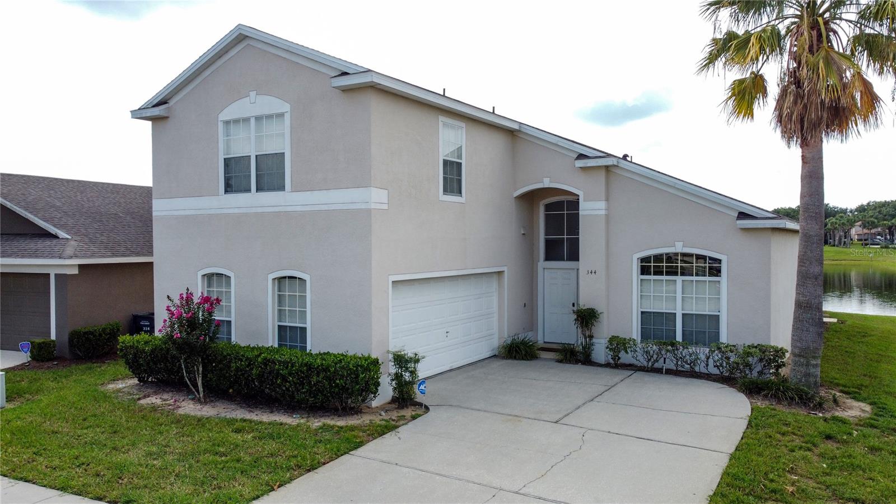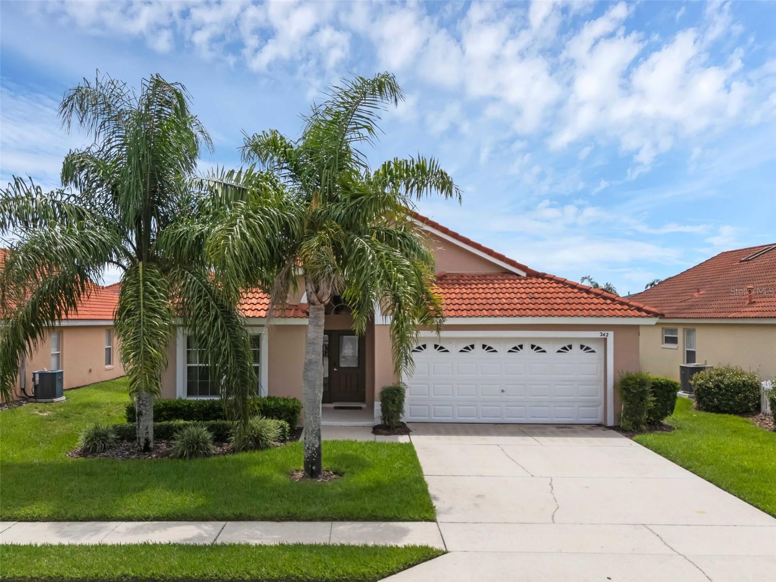3211 Bella Vista Drive, DAVENPORT, FL 33897
- MLS#: O6331067 ( Residential )
- Street Address: 3211 Bella Vista Drive
- Viewed: 1
- Price: $414,900
- Price sqft: $158
- Waterfront: No
- Year Built: 2021
- Bldg sqft: 2627
- Bedrooms: 4
- Total Baths: 3
- Full Baths: 2
- 1/2 Baths: 1
- Garage / Parking Spaces: 2
- Days On Market: 7
- Additional Information
- Geolocation: 28.2823 / -81.6618
- County: POLK
- City: DAVENPORT
- Zipcode: 33897
- Subdivision: Tuscan Mdws Ph 2
- Provided by: RE/MAX PRIME PROPERTIES
- Contact: Amie Hayward
- 407-347-4512

- DMCA Notice
-
Description***This home has a VA Loan with a low 2.875 interest rate that is assumable for qualified veterans only.*** Come fall in love with 3211 Bella Vista Drive and all of its fantastic features! This wonderful energy efficient 4 bedroom, 2.5 bathroom home is located in the Tuscan Meadows community with low HOA fees, an inviting community pool and playground. Newly built in 2021, this 2,167 SqFt residence offers modern comforts and an open floor plan perfect for any lifestyle! Everything will have it's place in this kitchen with its spacious 42" wall cabinets, a large island with eating space and a pantry! The granite countertops, a stainless steel appliance suite, and plenty of accent lighting round out the extra features in the kitchen, which is open to the dining and large living room featuring direct access to the fenced backyard. The convenience of a first floor primary suite with an ensuite bath featuring dual sinks, a separate water closet, a walk in shower, large linen closet and a wonderful walk in closet make this home even more appealing! In addition to all this you will find an inside laundry area, storage under the stairs, a half bath, an entry/foyer with two story ceilings, and a 2 car garage all located on the main level! The second floor of this spacious home features a large loft area with lots of natural light. The loft is a great multi purpose area and serves as a hub for the additional 3 bedrooms (all with built in closets), a second full bath featuring a granite countertop and dual sinks as well as a tub with shower, and a large linen closet! In addition to the fenced in backyard with patio and shed, the home is beautifully landscaped situated in a peaceful neighborhood with sidewalks and streetlights. This property is centrally located near Disney World, Interstate 4 (offering easy access to Orlando and Tampa), Route 192, and other major attractions. Shopping, dining, medical facilities, and top rated schools are all just minutes away. This move in ready home is just waiting for you! Dont miss the chance to make 3211 Bella Vista Drive your own. Schedule a showing today! (All room measurements are approximate and should be verified by the buyer or their agent if important.)
Property Location and Similar Properties
Features
Building and Construction
- Covered Spaces: 0.00
- Exterior Features: Sidewalk, Sliding Doors, Storage
- Fencing: Fenced, Vinyl
- Flooring: Carpet, Tile
- Living Area: 2167.00
- Other Structures: Shed(s)
- Roof: Shingle
Land Information
- Lot Features: Cleared, Landscaped, Level, Paved, Unincorporated
Garage and Parking
- Garage Spaces: 2.00
- Open Parking Spaces: 0.00
- Parking Features: Covered, Driveway, Garage Door Opener, Off Street
Eco-Communities
- Water Source: Public
Utilities
- Carport Spaces: 0.00
- Cooling: Central Air
- Heating: Central, Electric
- Pets Allowed: Cats OK, Dogs OK
- Sewer: Public Sewer
- Utilities: Electricity Connected, Public, Sewer Connected, Underground Utilities, Water Connected
Amenities
- Association Amenities: Playground, Pool
Finance and Tax Information
- Home Owners Association Fee Includes: Common Area Taxes, Pool
- Home Owners Association Fee: 85.00
- Insurance Expense: 0.00
- Net Operating Income: 0.00
- Other Expense: 0.00
- Tax Year: 2024
Other Features
- Appliances: Dishwasher, Microwave, Range, Refrigerator, Water Filtration System, Water Softener
- Association Name: Kalin Gettle
- Association Phone: 407-647-2622
- Country: US
- Interior Features: Ceiling Fans(s), Eat-in Kitchen, High Ceilings, Open Floorplan, Primary Bedroom Main Floor, Stone Counters, Thermostat, Walk-In Closet(s), Window Treatments
- Legal Description: TUSCAN MEADOWS PHASE 2 PB 182 PG 23-27 LOT 170
- Levels: Two
- Area Major: 33897 - Davenport
- Occupant Type: Owner
- Parcel Number: 26-25-25-998494-001700
- Possession: Close Of Escrow
- Style: Traditional
Payment Calculator
- Principal & Interest -
- Property Tax $
- Home Insurance $
- HOA Fees $
- Monthly -
For a Fast & FREE Mortgage Pre-Approval Apply Now
Apply Now
 Apply Now
Apply NowNearby Subdivisions
Bahama Bay A Condo
Bahama Bay Ph 10
Bahama Bay Resort
Bella Verano
Bella Verano Sub
Belle Haven
Calabay Parc
Davenport Lakes Ph 01
Davenport Lakes Ph 2
F Tierra Del Sol East Ph 1
Fairways Lake Estates
Fairways Lake Estates Phase Fo
Florida Pines Ph 01
Florida Pines Ph 02b 02c
Florida Pines Ph 3
Four Corners Ph 01
Four Corners Ph 02
Four Corners Ph 2
Hampton Estates
Hampton Lakes Hampton Estates
Hapmton Estates Phase 2 Villag
Highgate Park
Highgate Park Ph 01
Highgate Park Ph 02
Highlands Reserve
Highlands Reserve Ph 01
Highlands Reserve Ph 02 04
Highlands Reserve Ph 02 & 04
Highlands Reserve Ph 03a 03b
Highlands Reserve Ph 05
Highlands Reserve Ph 06
Hillcrest Homes Lake Davenport
Hillcrest Homes Of Lake Davenp
International Bass Lake Resort
Lake Davenport Estates
Lake Davenport Estates West Ph
Lakeside At Bass Lake
Laurel Estates
Laurel Estates Phase Ii
Legacy Park
Legacy Park Ph 01
Legacy Park Ph 02
Legacy Park Ph 03
Legacy Park Ph 3
Lucky World Estates
Magnolia Glen Ph 01
Meadow Walk Ph 1
Meadow Walkph 1
Pines West Ph 01
Polo Park
Polo Park East Mobile Home Par
Polo Park Estates
Polo Park Ph 01-a
Polo Park Ph 01-b
Santa Cruz
Santa Cruz Ph 02
Solana
Stoneybrook South North Prcl P
The Common
Tierra Del Sol East Ph 1
Tierra Del Sol East Ph 2
Tierra Del Sol East Ph 2 A Rep
Tierra Del Sol East Phase 2
Trinity Rdg
Tuscan Hills
Tuscan Mdws
Tuscan Mdws Ph 2
Tuscan Meadows
Tuscan Ridge Ph 02
Tuscan Ridge Ph 03
Village At Tuscan Ridge
Villas Of Westridge Ph 5a
Villas Westridge Ph 05b
Villaswestridge Ph 05b
Villaswestridge Ph 5a
Vista Park Ph 02
Way Estates
Wellington Ph 01
Wellington Ph 02
Wellington Ph 2
Wellington Ph Ii
West Stonebridge
Westridge
Westridge Ph 03
Westridge Ph 04
Westridge Ph 07
Westridge Ph Viib
Willow Bend Ph 1
Willow Bend-ph 1
Willow Bendph 1
Willow Bendph 2
Windsor Island
Windsor Island Res
Windsor Island Residence
Windsor Island Residence Ph 28
Windsor Island Residence Ph 2a
Windsor Island Residence Ph 2b
Windsor Island Residence Ph 3
Windsor Island Resort
Windsor Island Resort Phase 2a
Windsor Island Resort Phase 3
Windsor Residence Ph 2b
Similar Properties

































































