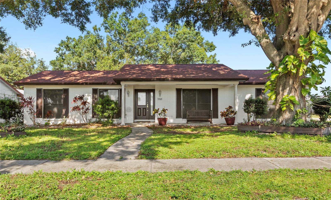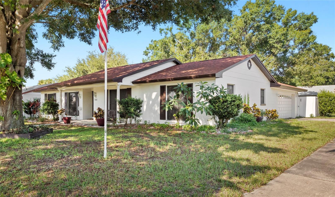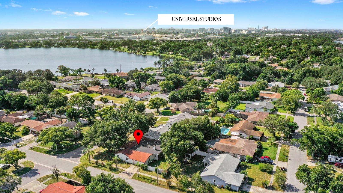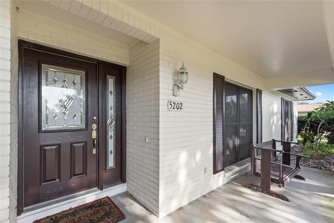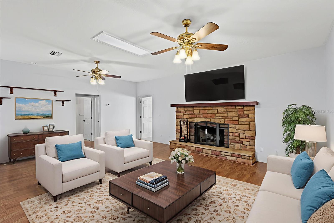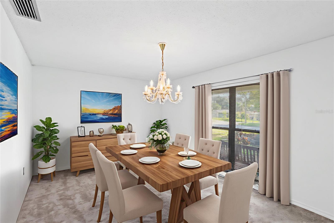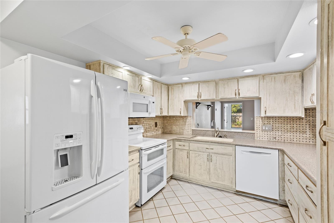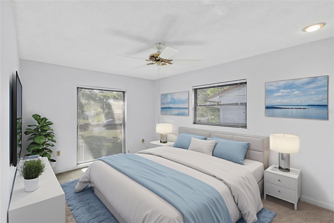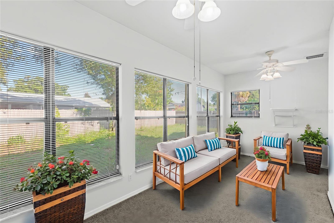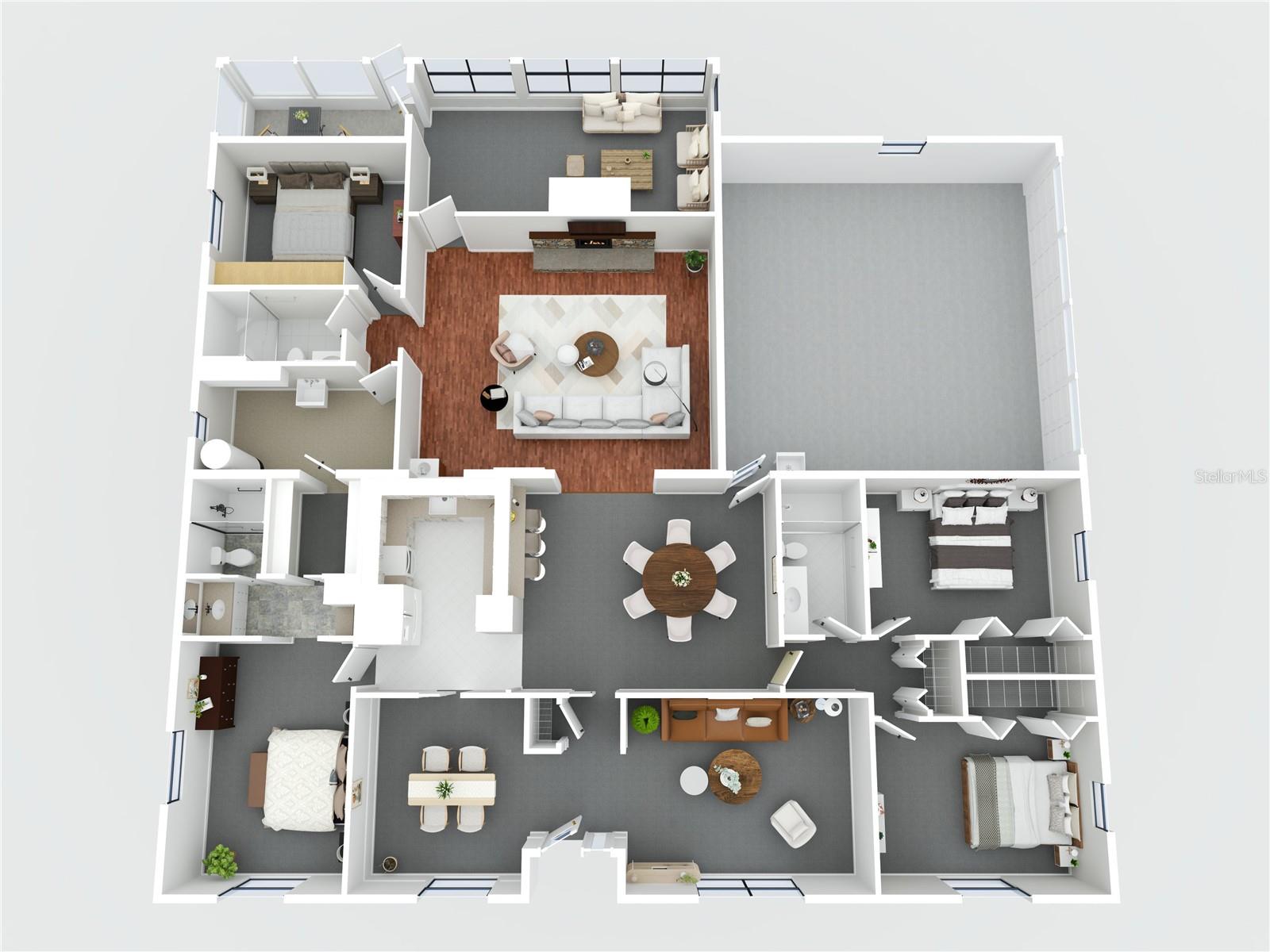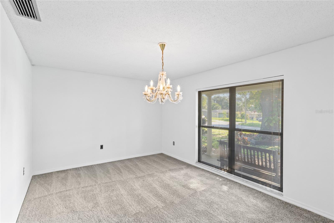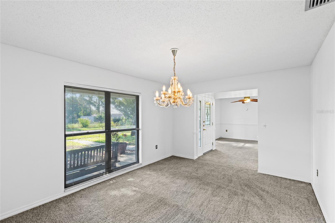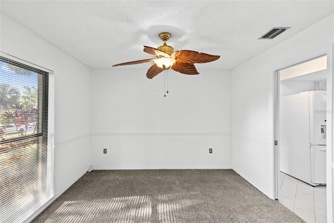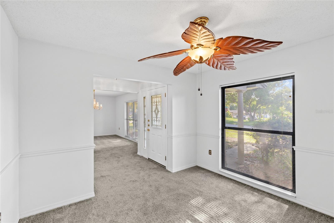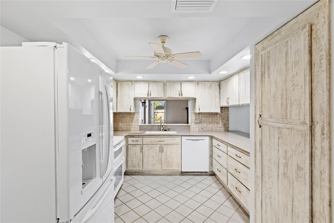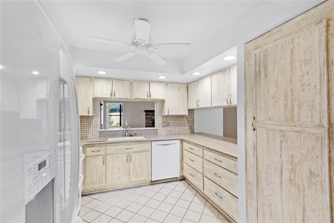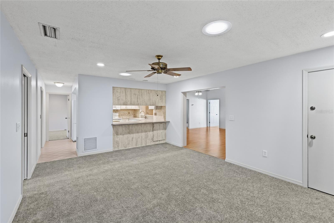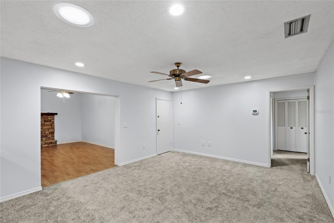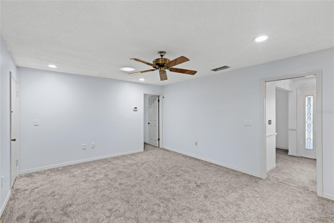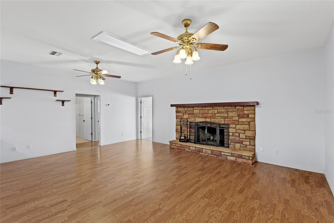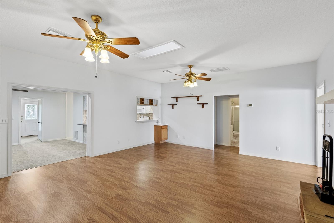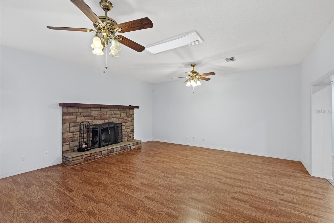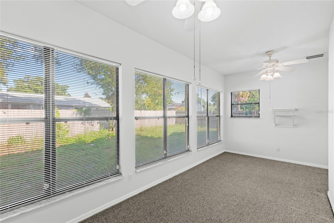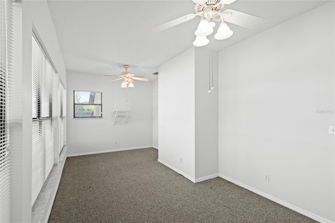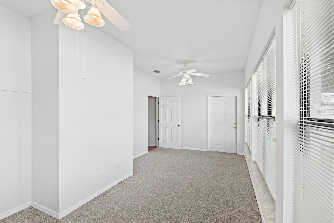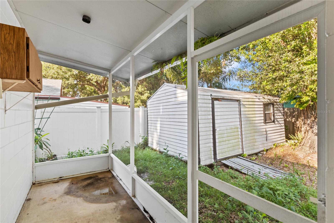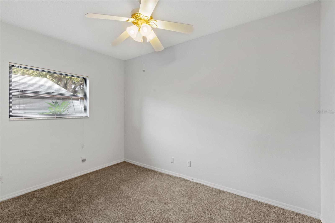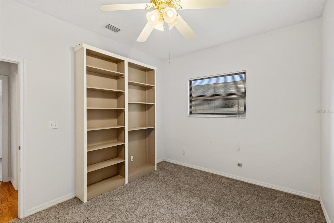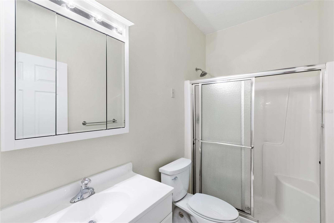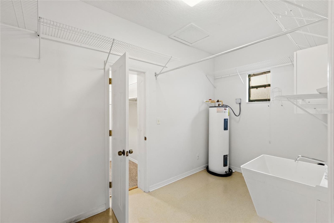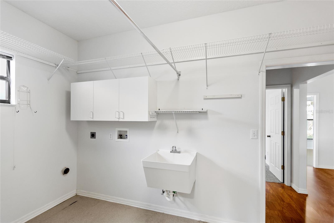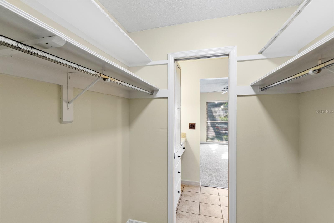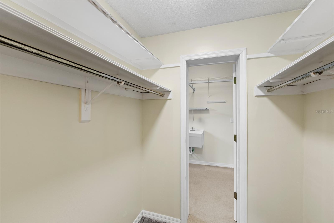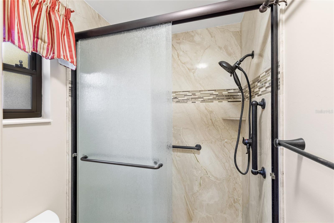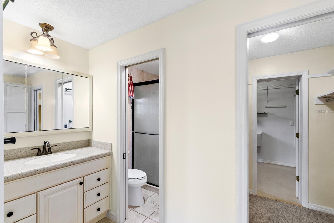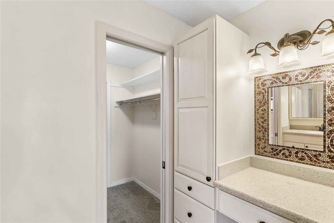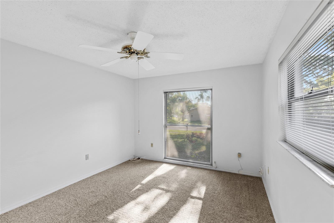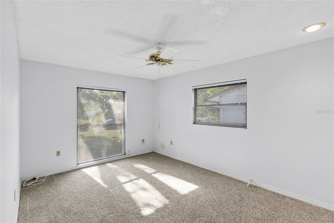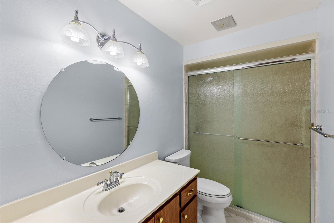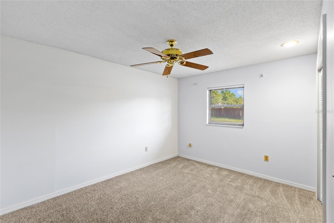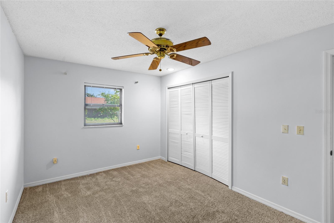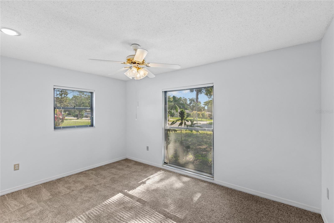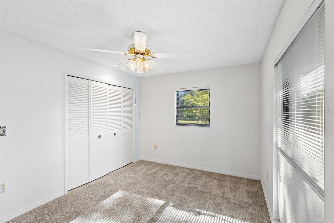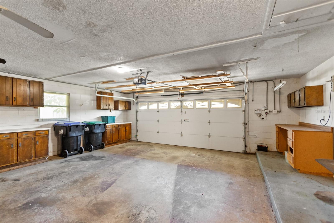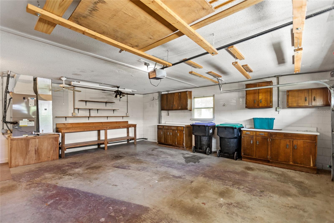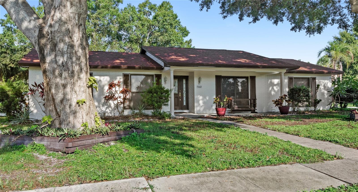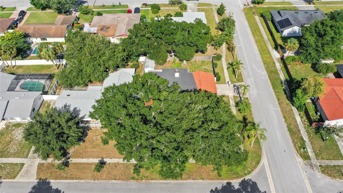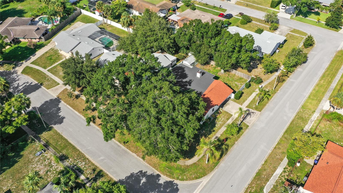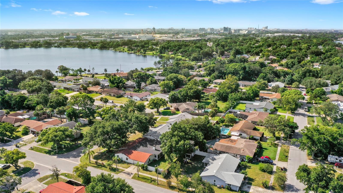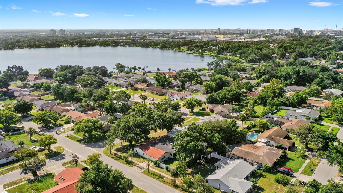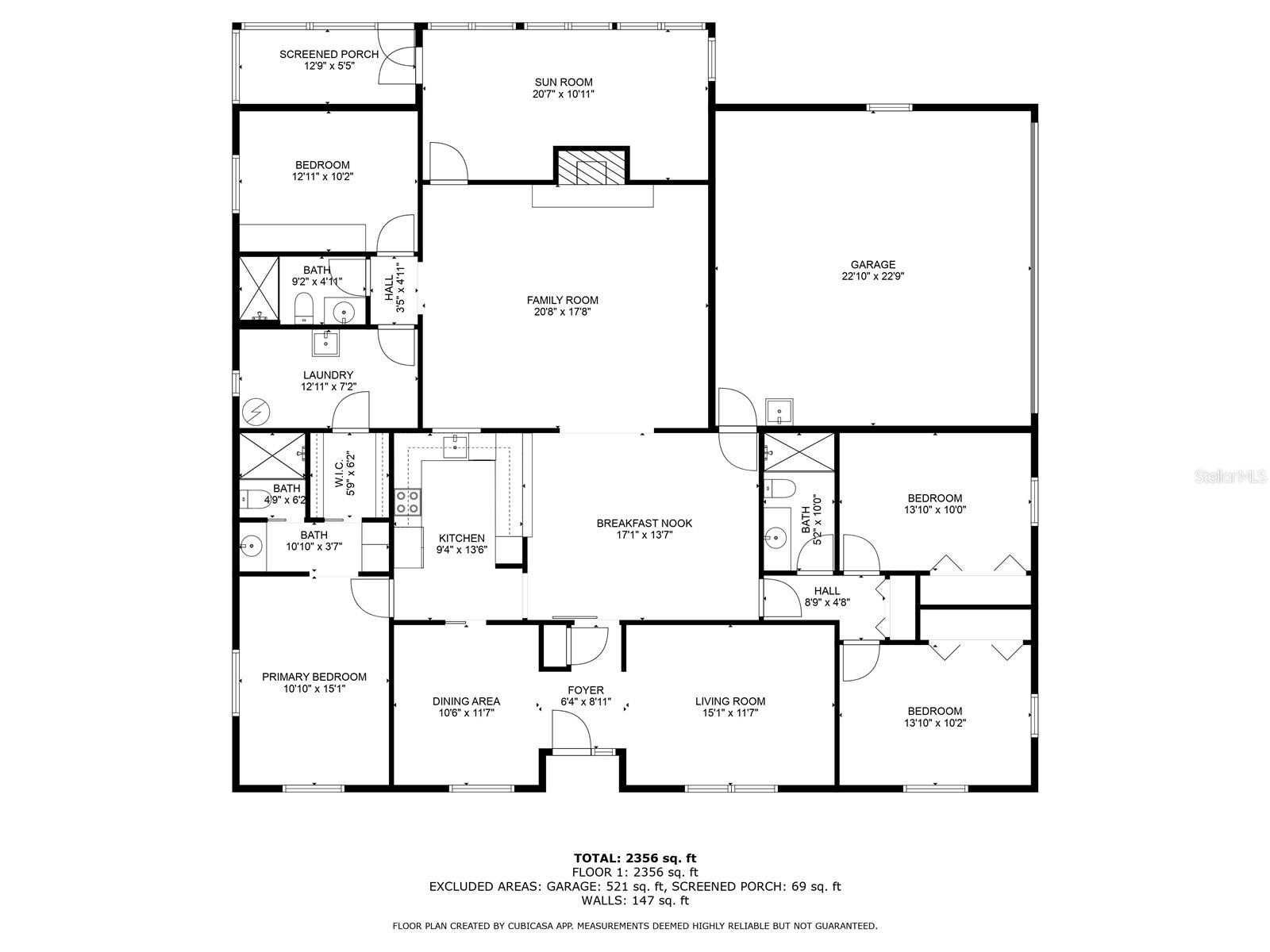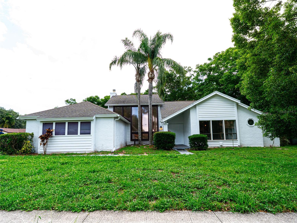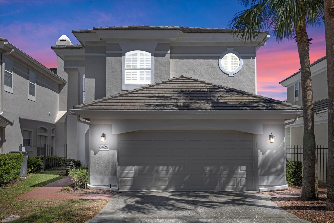5202 Greenway Drive, ORLANDO, FL 32819
- MLS#: O6330904 ( Residential )
- Street Address: 5202 Greenway Drive
- Viewed: 1
- Price: $515,000
- Price sqft: $152
- Waterfront: No
- Year Built: 1972
- Bldg sqft: 3391
- Bedrooms: 3
- Total Baths: 3
- Full Baths: 3
- Garage / Parking Spaces: 2
- Days On Market: 5
- Additional Information
- Geolocation: 28.4878 / -81.4781
- County: ORANGE
- City: ORLANDO
- Zipcode: 32819
- Subdivision: Lake Cane Estates
- Elementary School: Palm Lake Elem
- Middle School: Chain of Lakes Middle
- High School: Dr. Phillips High
- Provided by: KELLER WILLIAMS ELITE PARTNERS III REALTY
- Contact: Ken Pozek
- 321-527-5111

- DMCA Notice
-
DescriptionOne or more photo(s) has been virtually staged. No HOA, located in the esteemed Dr. Phillips community just 5 minutes to Universal Studios & Dr. Phillips High School, 10 minutes to Restaurant Row, 15 minutes to Walt Disney World Resort & Universal's Epic Universe, and 20 minutes to Downtown Orlando & the Orlando International Airport! Nestled in the highly desired Lake Cane Estates, this charming 4 bedroom, 3 bathroom home sits on an oversized corner lot, shaded by cascading oak trees, providing ample privacy and comfort. This home features a traditional floor plan, offering both a formal living room and dining room along with a breakfast nook, family room with a fireplace, and a Florida room for indoor outdoor living. The split floor plan separates the guest bedrooms from the primary suite, ensuring ultimate privacy for residents and guests alike. A 2003 addition saw the family room, the fourth bedroom, a full bathroom, and the Florida room added to the original floor plan of the home, expanding the footprint substantially. The unique side loading 2 car garage features ample storage space, cabinetry, and workbenches, making it highly functional while preserving the curb appeal from the front of the home. A newer roof (2022), a full re piping of the home (2021), new carpet (2025), and fresh interior paint (2025) kick off the list of recent improvements, offering a solid foundation for the next owner to make this home their own. After being meticulously maintained and lovingly cared for by the same owners for 30+ years, this home is ready for its next chapter. Contact us to schedule your private viewing today!
Property Location and Similar Properties
Features
Building and Construction
- Covered Spaces: 0.00
- Exterior Features: Sidewalk
- Flooring: Carpet, Tile, Wood
- Living Area: 2560.00
- Roof: Shingle
School Information
- High School: Dr. Phillips High
- Middle School: Chain of Lakes Middle
- School Elementary: Palm Lake Elem
Garage and Parking
- Garage Spaces: 2.00
- Open Parking Spaces: 0.00
Eco-Communities
- Water Source: Public
Utilities
- Carport Spaces: 0.00
- Cooling: Central Air
- Heating: Central, Electric
- Pets Allowed: Yes
- Sewer: Public Sewer
- Utilities: Public
Finance and Tax Information
- Home Owners Association Fee: 0.00
- Insurance Expense: 0.00
- Net Operating Income: 0.00
- Other Expense: 0.00
- Tax Year: 2024
Other Features
- Appliances: Dishwasher, Microwave, Range, Refrigerator
- Country: US
- Interior Features: Ceiling Fans(s), Walk-In Closet(s)
- Legal Description: LAKE CANE ESTATES Y/40 LOT 51
- Levels: One
- Area Major: 32819 - Orlando/Bay Hill/Sand Lake
- Occupant Type: Vacant
- Parcel Number: 14-23-28-4350-00-510
- Style: Ranch
- Zoning Code: R-1A
Payment Calculator
- Principal & Interest -
- Property Tax $
- Home Insurance $
- HOA Fees $
- Monthly -
For a Fast & FREE Mortgage Pre-Approval Apply Now
Apply Now
 Apply Now
Apply NowNearby Subdivisions
Bay Hill
Bay Hill Sec 01
Bay Hill Sec 05
Bay Hill Sec 09
Bay Hill Sec 10
Bay Hill Sec 12
Bay Hill Sec 13
Bay Hill Village North Condo
Bay Hill Village West Condo
Bay Point
Bay Ridge Land Condo
Bayview Sub
Carmel
Clubhouse Estates
Dellagio
Dr Phillips Winderwood
Emerson Pointe
Enclave At Orlando
Enclave At Orlando Ph 02
Enclave At Orlando Ph 03
Hawthorn Suites Orlando
Hidden Spgs
Hidden Springs
Hidden Springs Ut 5
Isle Of Osprey
Lake Cane Estates
Lake Cane Hills Add 01
Lake Cane Shores
Lake Marsha First Add
Lake Marsha Highlands Add 03
Lake Marsha Highlands Fourth A
Lake Marsha Sub
North Bay Sec 01
North Bay Sec 02
North Bay Sec 04
North Bay Sec Iv-a
North Bay Sec Iva
Orange Bay
Orange Tree Cc Un 4a
Orange Tree Country Club
Palm Lake
Phillips Blvd Village Vistame
Piney Oak Shores
Point Orlando Residence Condo
Point Orlando Resort Condo
Pointe Tibet Rep
Sand Lake Hills Sec 01
Sand Lake Hills Sec 01 Rep Lt
Sand Lake Hills Sec 02
Sand Lake Hills Sec 03
Sand Lake Hills Sec 05
Sand Lake Hills Sec 06
Sand Lake Hills Sec 07
Sand Lake Hills Sec 07a
Sand Lake Hills Sec 08
Sand Lake Hills Sec 11
Sand Lake Sound
Sandy Spgs
Sandy Springs
Shadow Bay Spgs
South Bay
South Bay Sec 02
South Bay Sec 03
South Bay Sec 4
South Bay Section 1 872 Lot 17
South Bay Villas
Spring Lake Villas
Staysky Suites
Tangelo Park Sec 01
Torey Pines
Vista Cay Resort Reserve
Windermere Heights Add 02
Wingrove Ests
Similar Properties

