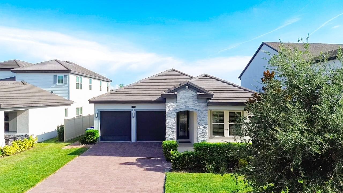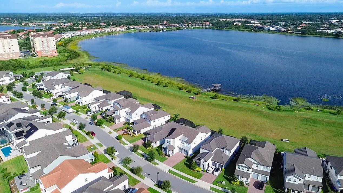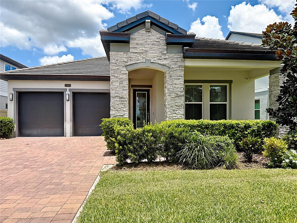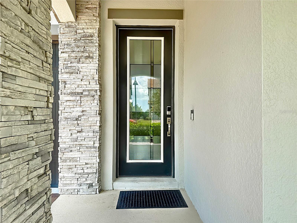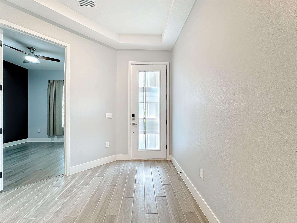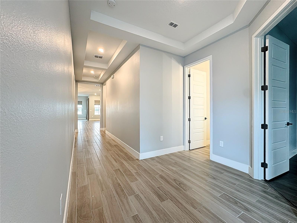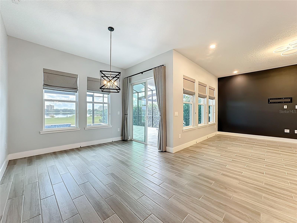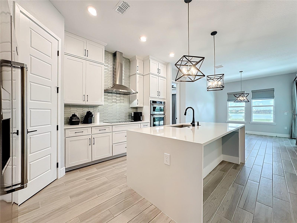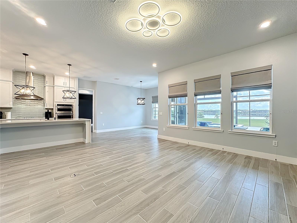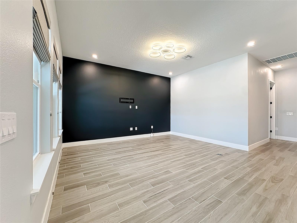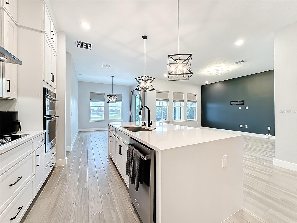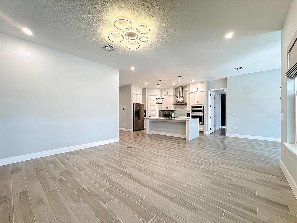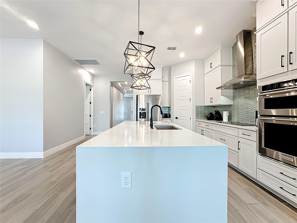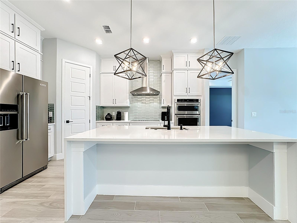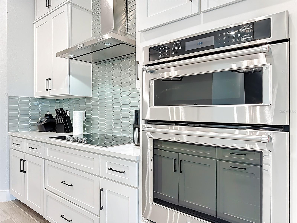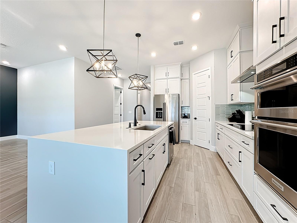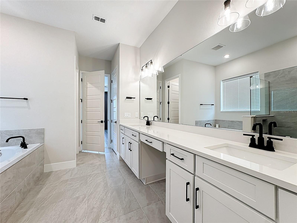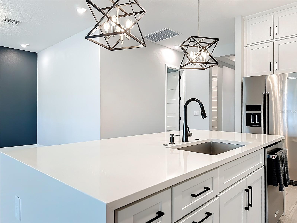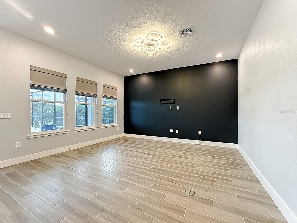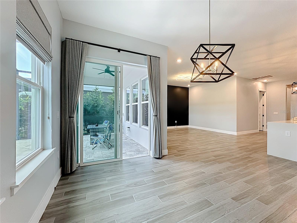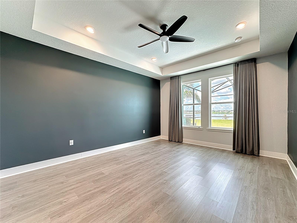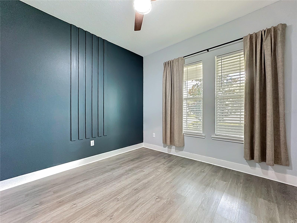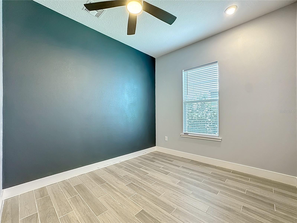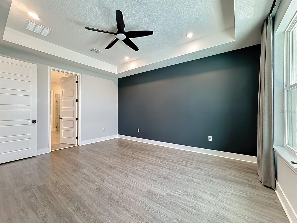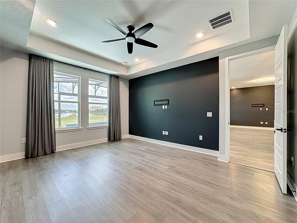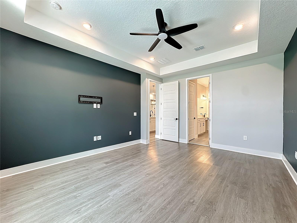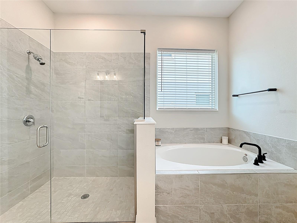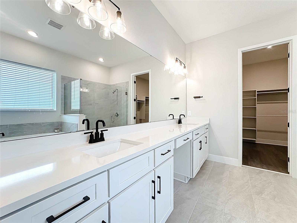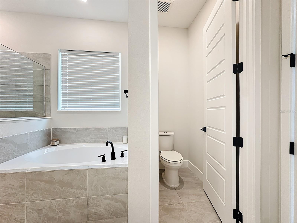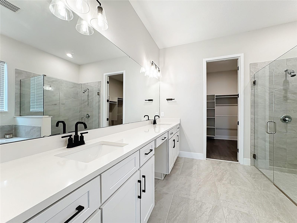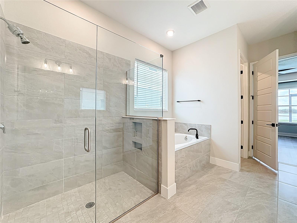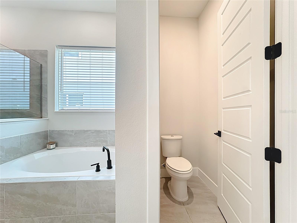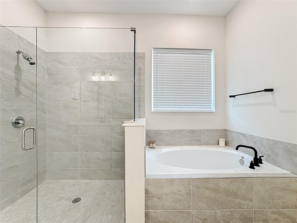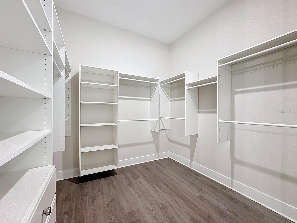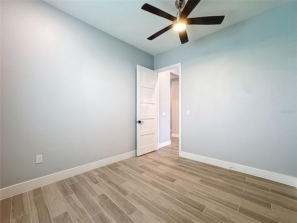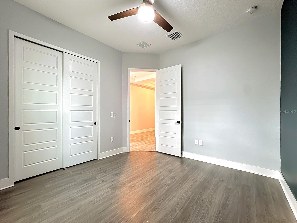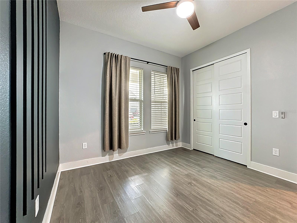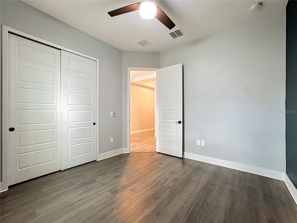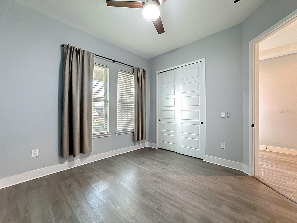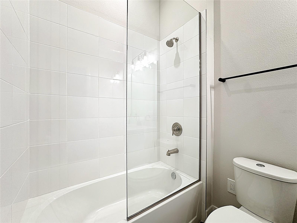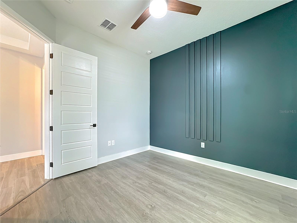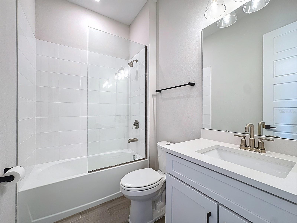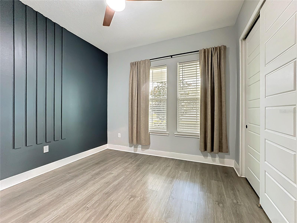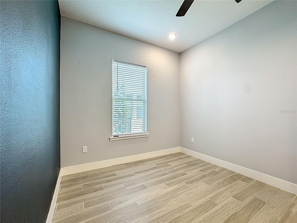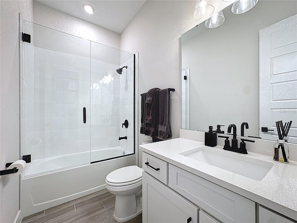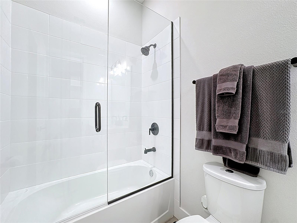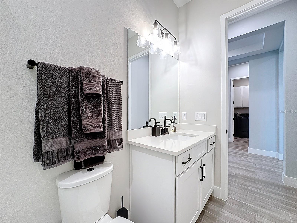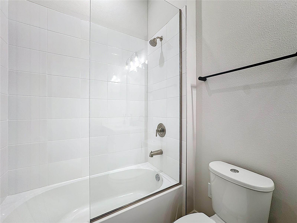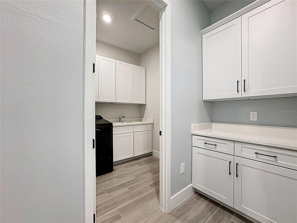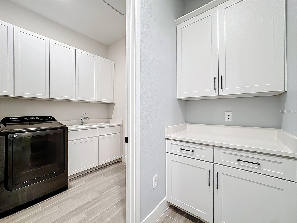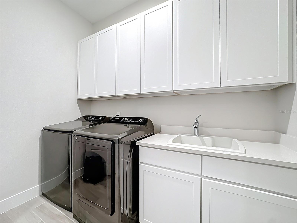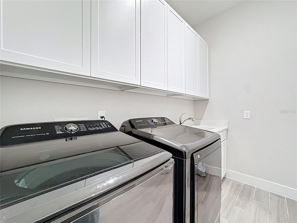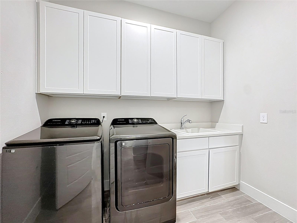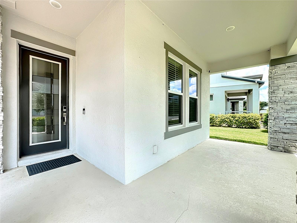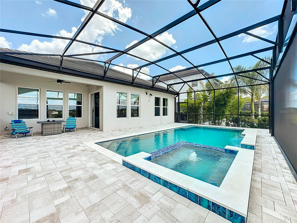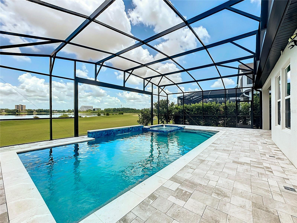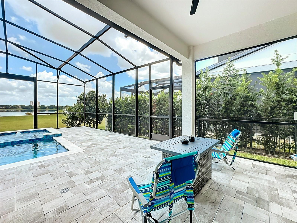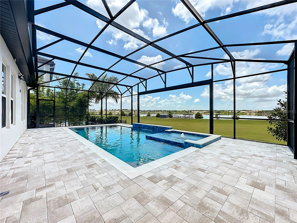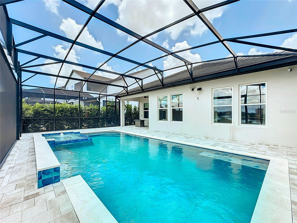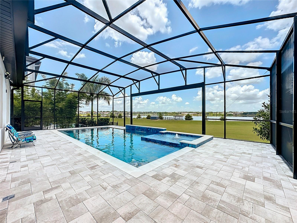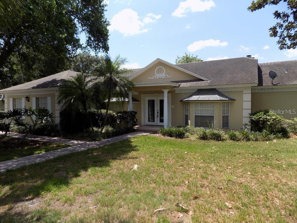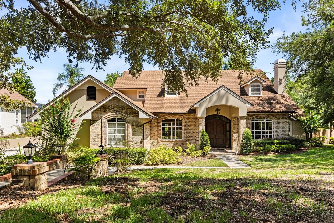7463 Alpine Butterfly Lane, ORLANDO, FL 32819
- MLS#: O6330869 ( Residential Lease )
- Street Address: 7463 Alpine Butterfly Lane
- Viewed: 2
- Price: $5,200
- Price sqft: $2
- Waterfront: Yes
- Wateraccess: Yes
- Waterfront Type: Lake Front
- Year Built: 2021
- Bldg sqft: 2390
- Bedrooms: 4
- Total Baths: 3
- Full Baths: 3
- Garage / Parking Spaces: 2
- Days On Market: 7
- Additional Information
- Geolocation: 28.4423 / -81.4831
- County: ORANGE
- City: ORLANDO
- Zipcode: 32819
- Subdivision: Sand Lake Sound
- Elementary School: Bay Meadows Elem
- Middle School: Southwest Middle
- High School: Dr. Phillips High
- Provided by: RC GROUP REALTY LLC
- Contact: Erika Gao
- 407-492-6778

- DMCA Notice
-
DescriptionLake front POOL Home ! Lake Front at Heart of DR Phillip !! two year old house! walk distant to Walmart ,whole food shopping center! Best location! 10 mins to ALL sea would, international dr, Disney, universal.......bring your chair and coffee for beautiful sunset view at your back yard! enjoy Disney firework every night! This house 4 beds (or 3 bed with office) 3 full Bath with open concept, expansive chef's kitchen with all top of the line stainless steel appliances and quartz center island, farmhouse deep kitchen sink, upgraded modern cabinets and back splash! The family room faces an amazing waterfront view of the litter Sand Lake, The guest suite features an upgraded full bathroom.all wood tile floor cover the dining room, living room family room.... The community has a pool, clubhouse and playground, public boat dock, and walking trail. The location is absolutely unique, offering the luxury and the convenience of the world famous Restaurant Row, close to Doctor Phillips Hospital, Close to Traders Joes, Publix, theme parks, and easy access to the I4. The house is fully connected with smart devices technology and is certified energy efficient, Rated A School district. Washer and Dryer included. Mush to see
Property Location and Similar Properties
Features
Building and Construction
- Covered Spaces: 0.00
- Living Area: 2172.00
School Information
- High School: Dr. Phillips High
- Middle School: Southwest Middle
- School Elementary: Bay Meadows Elem
Garage and Parking
- Garage Spaces: 2.00
- Open Parking Spaces: 0.00
Eco-Communities
- Pool Features: Lighting, Tile
Utilities
- Carport Spaces: 0.00
- Cooling: Central Air
- Heating: Central, Electric
- Pets Allowed: Cats OK, Dogs OK
Finance and Tax Information
- Home Owners Association Fee: 0.00
- Insurance Expense: 0.00
- Net Operating Income: 0.00
- Other Expense: 0.00
Other Features
- Appliances: Built-In Oven, Cooktop, Dishwasher, Disposal, Dryer, Electric Water Heater, Microwave, Range Hood, Refrigerator, Washer
- Association Name: sand lake sound HOA
- Country: US
- Furnished: Unfurnished
- Interior Features: Ceiling Fans(s), Crown Molding, High Ceilings, Kitchen/Family Room Combo, L Dining, Living Room/Dining Room Combo, Open Floorplan, Thermostat, Walk-In Closet(s), Window Treatments
- Levels: One
- Area Major: 32819 - Orlando/Bay Hill/Sand Lake
- Occupant Type: Vacant
- Parcel Number: 35-23-28-7841-00-240
- Possession: Rental Agreement
Owner Information
- Owner Pays: Laundry, Management, Repairs, Trash Collection
Payment Calculator
- Principal & Interest -
- Property Tax $
- Home Insurance $
- HOA Fees $
- Monthly -
For a Fast & FREE Mortgage Pre-Approval Apply Now
Apply Now
 Apply Now
Apply NowNearby Subdivisions
7601 Condo
Bay View Reserve Condo
Bayshorevista Cay Ph 25
Carriage Homes At Southampton
Clubhouse Estates
Dellagio
Hawthorn Suites Orlando
Kensington Park
Lake Marsha First Add
Landsbrook Terrace
Orange Tree Country Cluba
Point Orlando Resort Condo
Sanctuarybay Hill
Sand Lake Hills
Sand Lake Hills Sec 08
Sand Lake Private Residences
Sand Lake Private Residences C
Sand Lake Sound
Sand Pines
Sandlake Private Residences
Sandpointe Twnhs
Sandpointe Twnhs Sec 05
Sandy Spgs
South Bay Sec 02
South Bay Section 1 872 Lot 17
Spring Bay Villas Condo Ph 01
Stonewood Manorhomes
Tangelo Park Sec 01
Tangelo Park Sec 02
Tangelo Park Sec 05
Tangelo Park Sec 3
Torey Pines
Villas At Bay Hill
Vista Cay At Harbor Square Con
Vista Cayharbor Square Ph 08
Vista Cayharbor Square Ph 14
Vistasphillips Commons
Windermere Heights Sec 03
Windhover Condo
Winwood
Similar Properties

