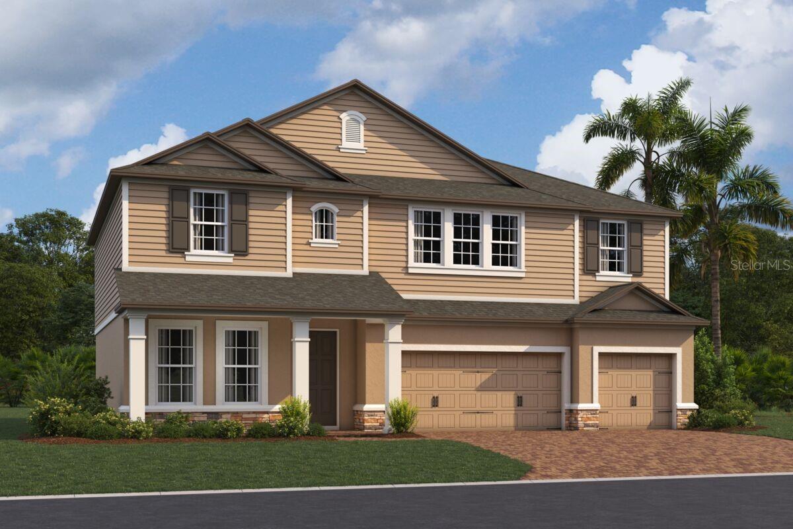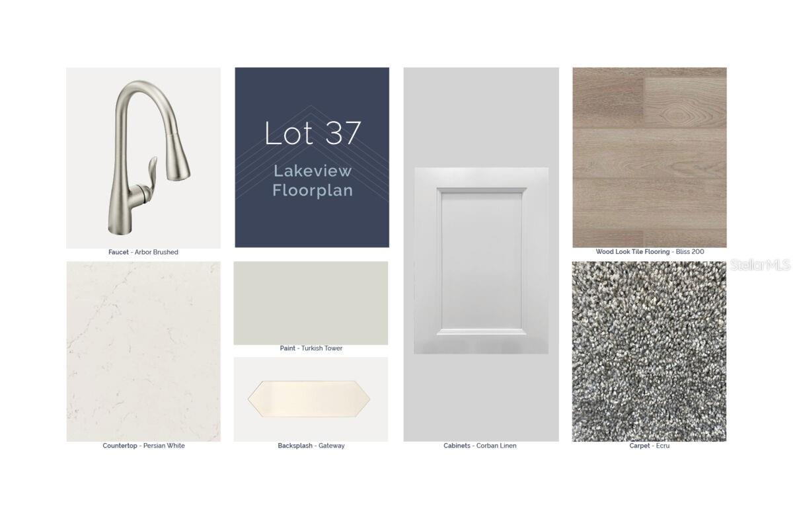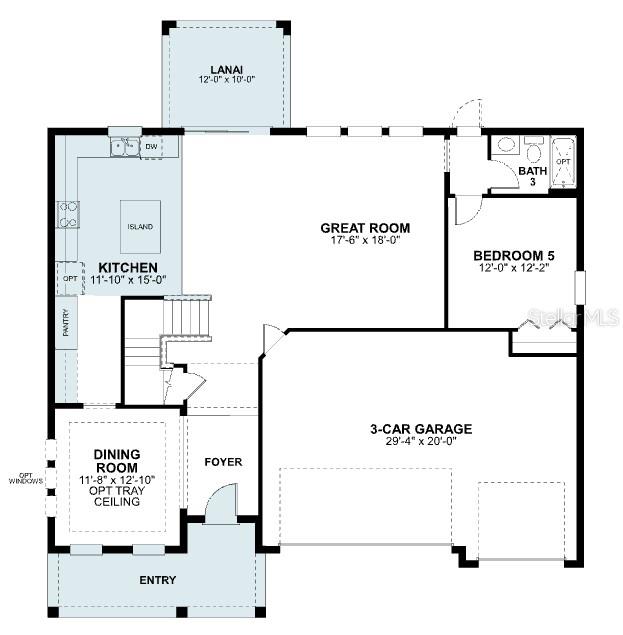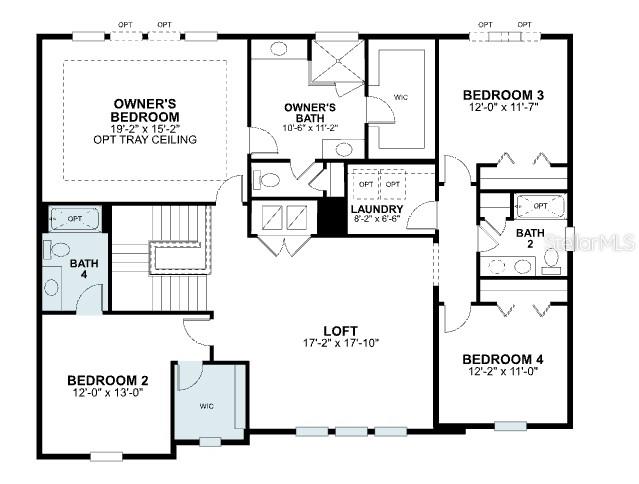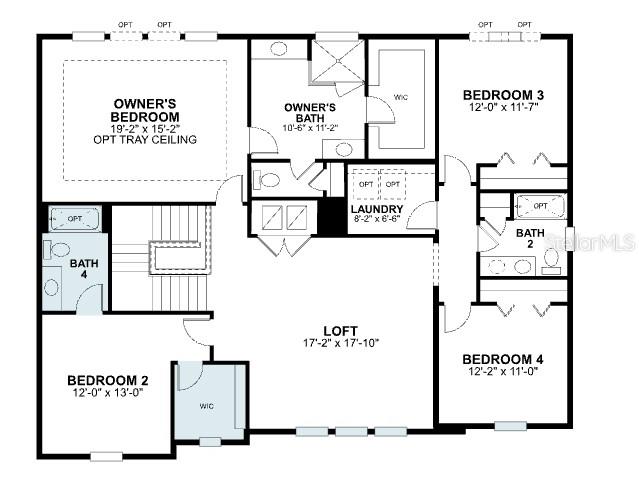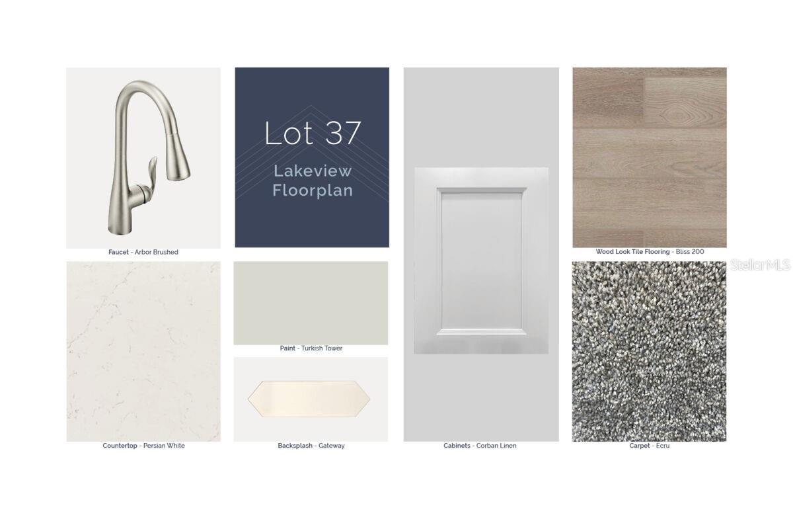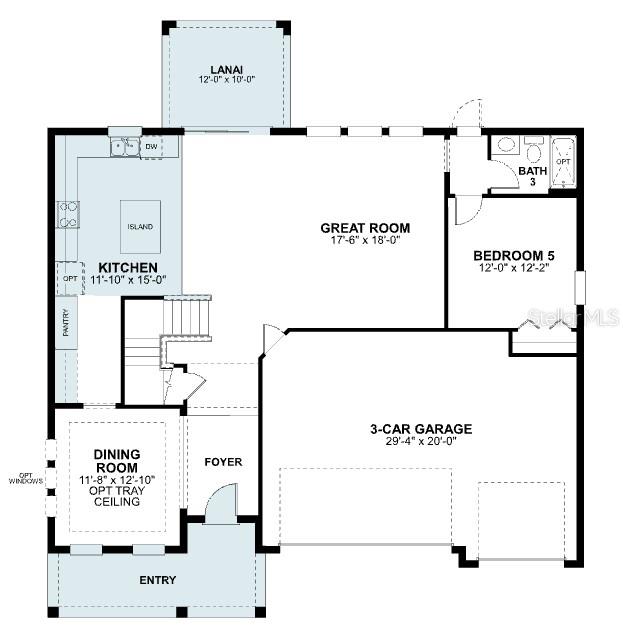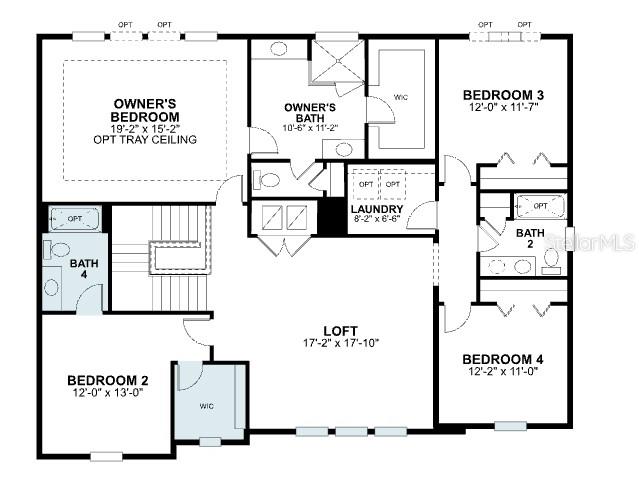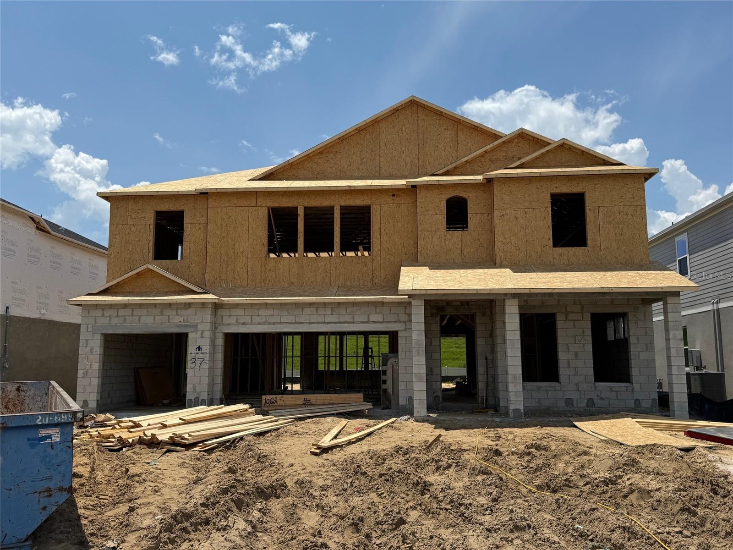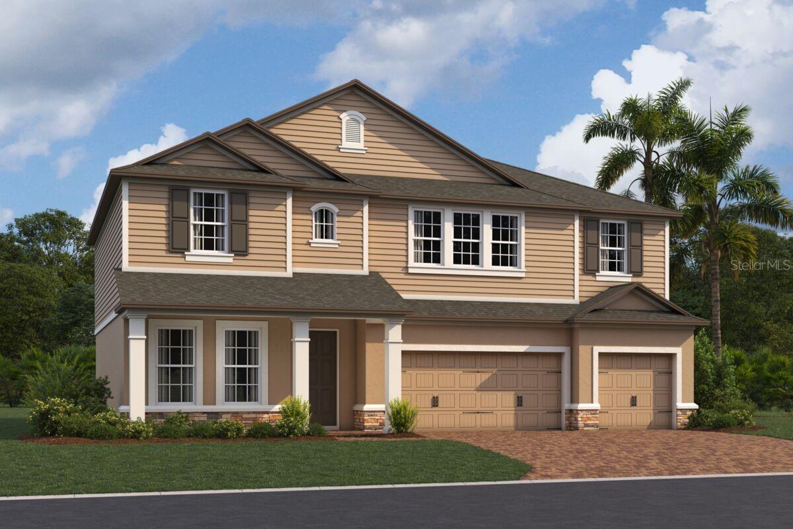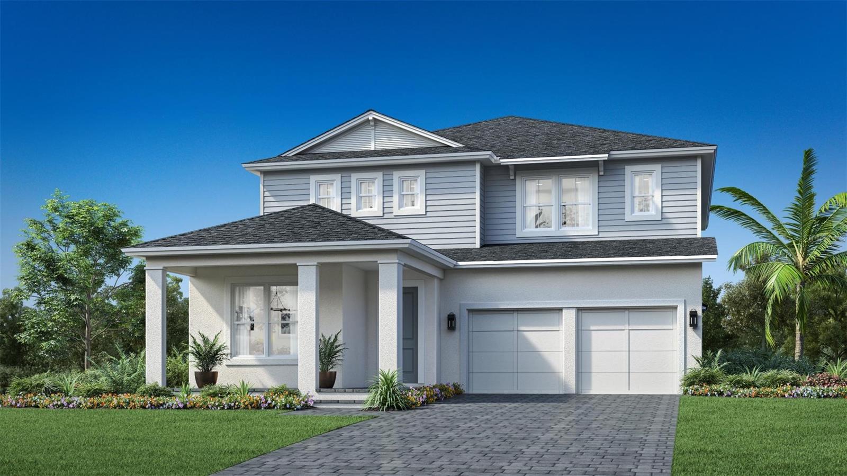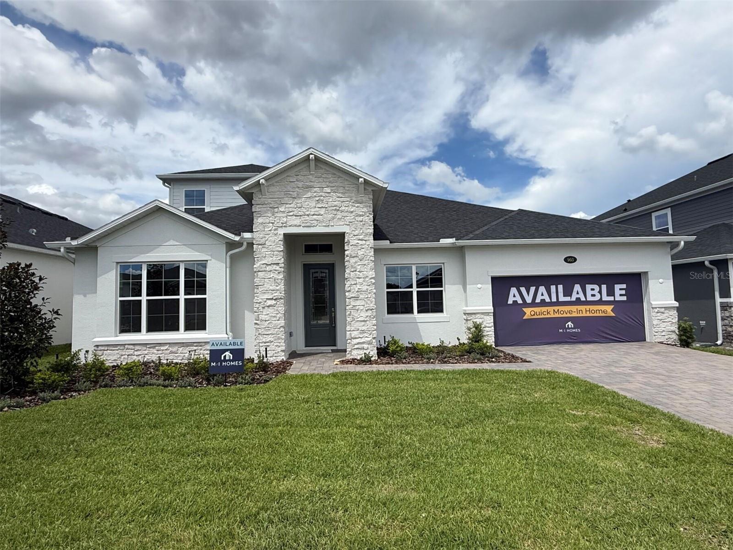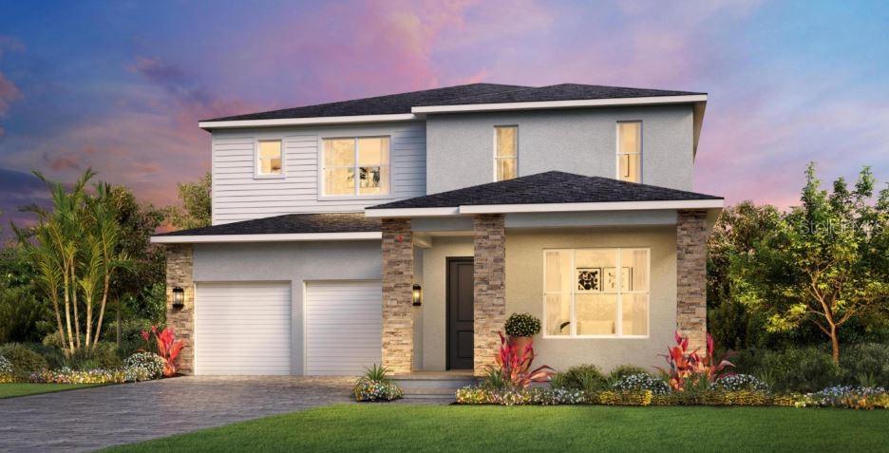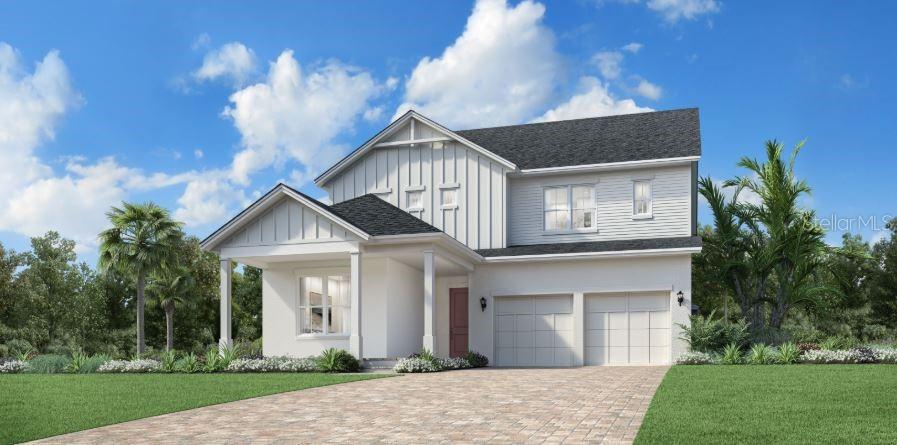720 Pointe Emerson Boulevard, APOPKA, FL 32703
- MLS#: O6330394 ( Residential )
- Street Address: 720 Pointe Emerson Boulevard
- Viewed: 87
- Price: $694,990
- Price sqft: $171
- Waterfront: No
- Year Built: 2025
- Bldg sqft: 4056
- Bedrooms: 5
- Total Baths: 4
- Full Baths: 4
- Garage / Parking Spaces: 3
- Days On Market: 72
- Additional Information
- Geolocation: 28.6509 / -81.5182
- County: ORANGE
- City: APOPKA
- Zipcode: 32703
- Subdivision: Emerson Pointe
- Elementary School: Wheatley Elem
- Middle School: Piedmont Lakes Middle
- High School: Wekiva High
- Provided by: KELLER WILLIAMS ADVANTAGE REALTY
- Contact: Stacie Brown Kelly
- 407-977-7600

- DMCA Notice
-
DescriptionUnder Construction. Welcome home to 720 Pointe Emerson Boulevard in Apopka! This gorgeous new construction home features 5 bedrooms, 4 bathrooms, a formal dining room, a 12' x 10' lanai, a spacious second floor loft, and so much more. An impressive foyer leads you into the home and is the focal area to meet and greet your guests to bring them inside. A formal dining room with pass through an elegant stairway take you towards the heart of the home. As you enter the main living area, you'll be stunned by the grand, open concept space that encompasses the great room and massive kitchen, with its expansive windows and natural light. The large kitchen will leave you breathless, as it has plenty of storage with a pantry, banks of cabinetry, a huge kitchen island, 42 inch cabinets, and it also has panoramic views of the great room and backyard. A first floor guest suite and full bath are available for guests to the home. The second floor offers a large loft, which is perfect for movie night or game day. Three secondary bedrooms, a second bathroom, and the owners suite complete the second floor. The owners retreat even features rear facing windows! Come see what makes 720 Pointe Emerson Boulevard so special.
Property Location and Similar Properties
Features
Building and Construction
- Builder Model: Lakeview Fl
- Builder Name: M/I Homes
- Covered Spaces: 0.00
- Exterior Features: Rain Gutters
- Flooring: Carpet, Ceramic Tile, Vinyl
- Living Area: 3158.00
- Roof: Shingle
Property Information
- Property Condition: Under Construction
School Information
- High School: Wekiva High
- Middle School: Piedmont Lakes Middle
- School Elementary: Wheatley Elem
Garage and Parking
- Garage Spaces: 3.00
- Open Parking Spaces: 0.00
Eco-Communities
- Water Source: Public
Utilities
- Carport Spaces: 0.00
- Cooling: Central Air
- Heating: Natural Gas
- Pets Allowed: Yes
- Sewer: Public Sewer
- Utilities: Cable Available, Electricity Available, Fiber Optics
Amenities
- Association Amenities: Fence Restrictions, Gated, Park, Playground, Pool
Finance and Tax Information
- Home Owners Association Fee Includes: Pool, Maintenance Grounds
- Home Owners Association Fee: 159.00
- Insurance Expense: 0.00
- Net Operating Income: 0.00
- Other Expense: 0.00
- Tax Year: 2024
Other Features
- Appliances: Dishwasher, Microwave, Range, Tankless Water Heater
- Association Name: Celina Alvarez - HOA Mgr
- Association Phone: 407-647-2622
- Country: US
- Interior Features: Open Floorplan, PrimaryBedroom Upstairs, Solid Surface Counters, Thermostat, Walk-In Closet(s)
- Legal Description: EMERSON POINTE - APOPKA 113/124 LOT 37
- Levels: Two
- Area Major: 32703 - Apopka
- Occupant Type: Vacant
- Parcel Number: 21-21-28-2524-00-370
- Views: 87
- Zoning Code: APK-PD
Payment Calculator
- Principal & Interest -
- Property Tax $
- Home Insurance $
- HOA Fees $
- Monthly -
For a Fast & FREE Mortgage Pre-Approval Apply Now
Apply Now
 Apply Now
Apply NowNearby Subdivisions
Adell Park
Apopka Town
Bear Lake Highlands
Bear Lake Manor
Beverly Terrace Dedicated As M
Brantley Place
Braswell Court
Breckenridge Ph 01 N
Breezy Heights
Bronson Peak
Bronsons Rdg Replat
Bronsons Ridge 32s
Bronsons Ridge 60s
Cameron Grove
Chelsea Parc
Clear Lake Lndg
Cobblefield
Country Add
Country Landing
Cutters Corner
Davis Mitchells Add
Davis & Mitchells Add
Dream Lake Add
Eden Crest
Emerson Park
Emerson Park A B C D E K L M N
Emerson Pointe
Enclave At Bear Lake
Enclave At Bear Lake Ph 2
Fairfield
Forest Lake Estates
Foxwood Ph 2
Golden Estates
Hackney Prop
Hilltop Reserve Ph 3
Hilltop Reserve Ph 4
Hilltop Reserve Ph Iii
Hilltop Reserve Ph Iv
Ivy Trls
J L Hills Little Bear Lake Sub
Jansen Sub
Lake Doe Cove Ph 03 G
Lake Heiniger Estates
Lake Mendelin Estates
Lake Pleasant Estates
Lakeside Homes
Lakeside Ph I Amd 2
Lakeside Ph Ii
Lakeside Ph Ii A Rep
Lynwood
Marbella Reserve
Maudehelen
Maudehelen Sub
Mc Neils Orange Villa
Meadowlark Landing
Montclair
N/a
Neals Bay Point
New Horizons
None
Northcrest
Oak Lawn
Oak Park Manor
Oakmont Park
Oaks Wekiwa
Paradise Heights
Paradise Heights First Add
Piedmont Lakes Ph 04
Piedmont Park
Plymouth Heights
Royal Estates
Royal Oak Estates
Sheeler Hills
Sheeler Oaks Ph 02a
Sheeler Oaks Ph 03a
Silver Oak Ph 2
Stockbridge
Vistaswaters Edge Ph 2
Votaw
Votaw Village Ph 02
Wekiva Club
Wekiva Club Ph 02 48 88
Wekiva Reserve
Wekiva Ridge Oaks
Wekiwa Manor Sec 01
Wekiwa Manor Sec 03
Woodfield Oaks
Yogi Bears Jellystone Park Con
Similar Properties

