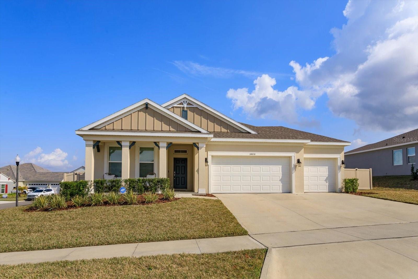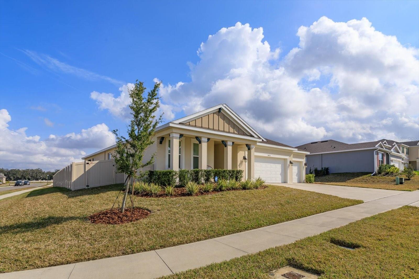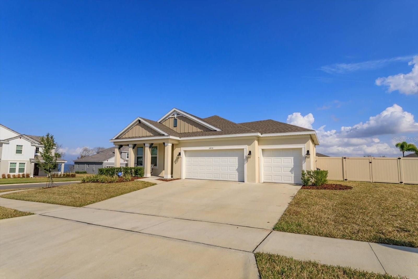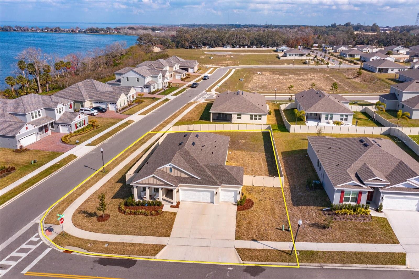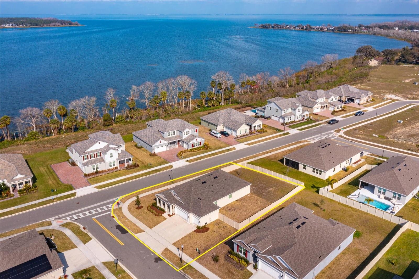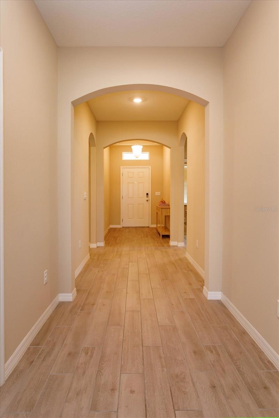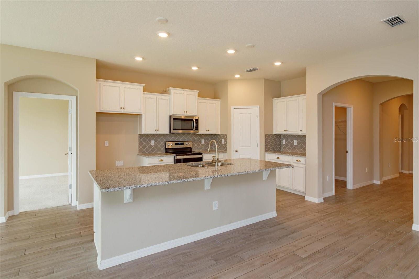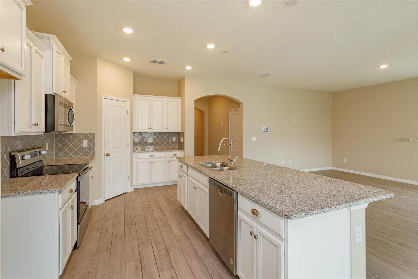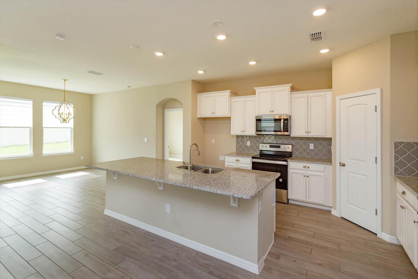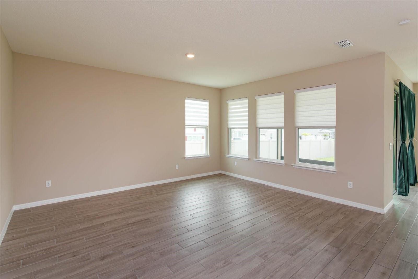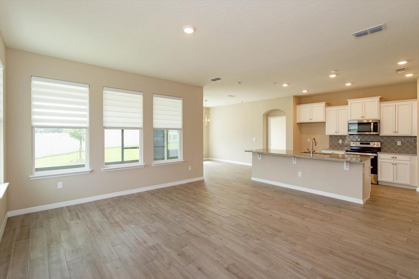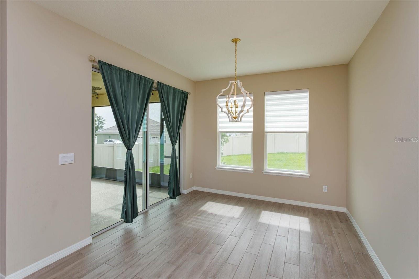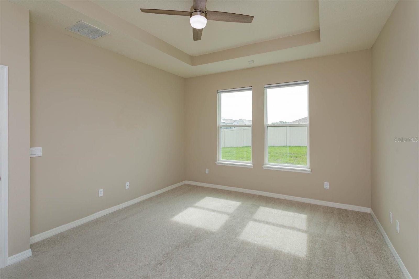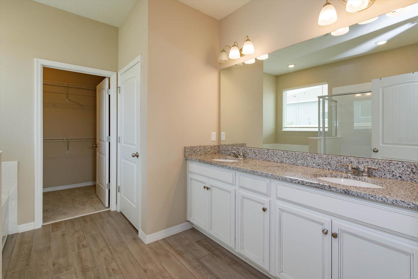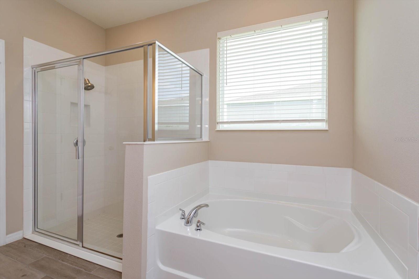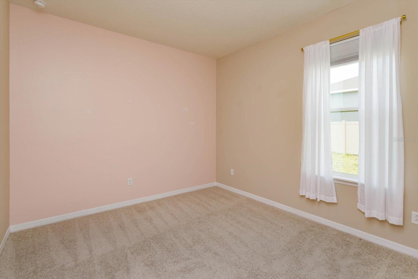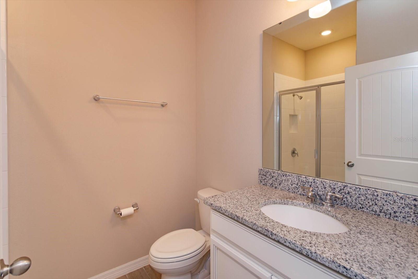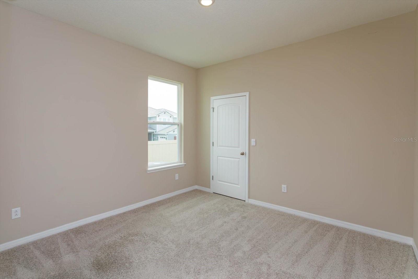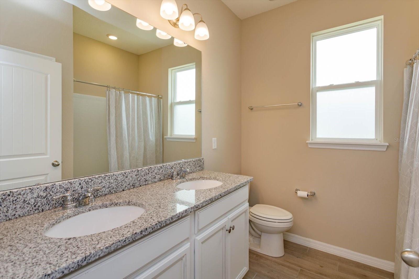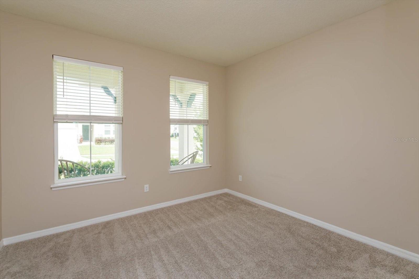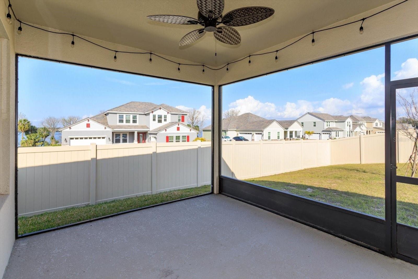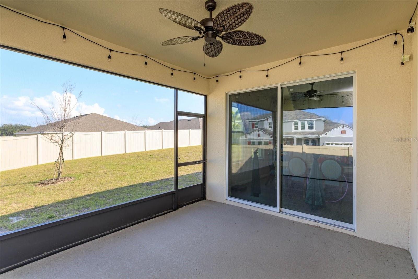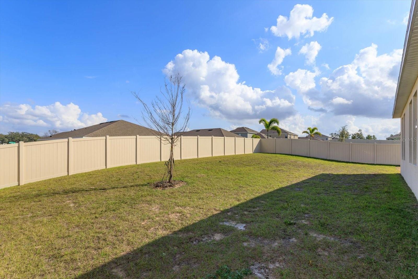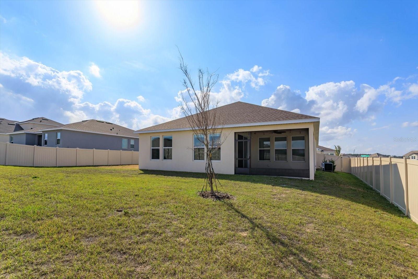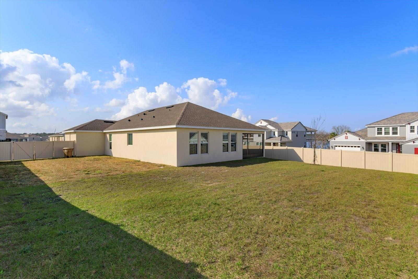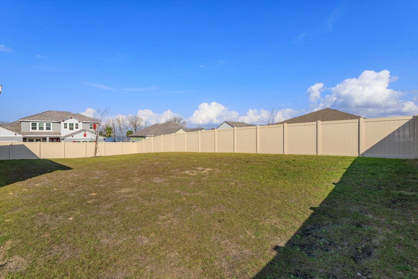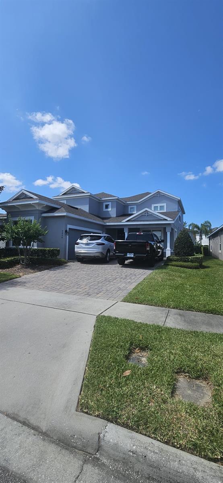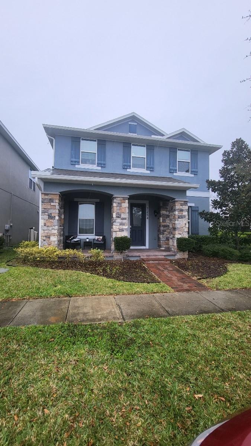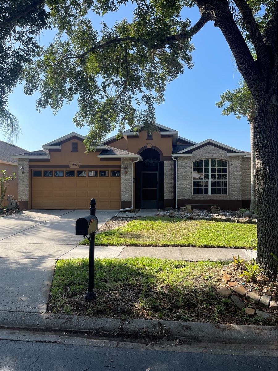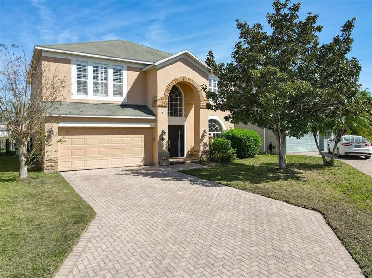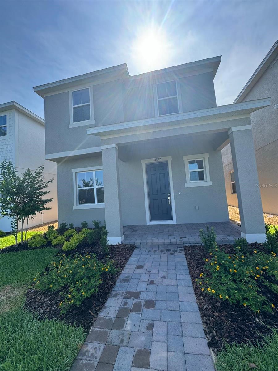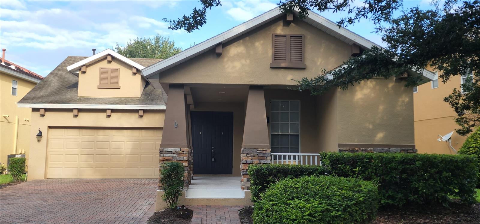14436 Topaghan Way, WINTER GARDEN, FL 34787
- MLS#: O6329889 ( Residential Lease )
- Street Address: 14436 Topaghan Way
- Viewed: 3
- Price: $3,400
- Price sqft: $1
- Waterfront: No
- Year Built: 2022
- Bldg sqft: 3128
- Bedrooms: 4
- Total Baths: 3
- Full Baths: 3
- Garage / Parking Spaces: 3
- Days On Market: 12
- Additional Information
- Geolocation: 28.5561 / -81.6595
- County: ORANGE
- City: WINTER GARDEN
- Zipcode: 34787
- Subdivision: Lake Apopka Sound Ph 1
- Provided by: SOUTHERN REALTY GROUP LLC
- Contact: Elisabeth Rusnak
- 407-217-6480

- DMCA Notice
-
DescriptionDesirable Robinson floor plan located in the highly sought after community of Lake Apopka Sound. This spacious one story 4 bedroom, 3 bath home is located on an oversized corner lot with a fully fenced backyard offering plenty of privacy and room to play/entertain. As you enter the foyer you are greeted with two guest bedrooms and a guest bathroom with a double vanity. The fourth bedroom and third guest bath are located off the entrance of the garage. As you head down the hallway, you are greeted with a linen closet and laundry room with doors for privacy. The well appointed kitchen complete with stainless steel appliances overlooks the living area, dining room, and outdoor screened in lanai. Entertaining is a breeze, as this home features a spacious granite kitchen island, dining area and a walk in pantry for extra storage. The primary suite, located in the back of the home for privacy, has an ensuite bathroom with a double vanity, a spacious shower and garden tub perfect for relaxing after a long day, and a walk in closet. Located directly on beautiful Lake Apopka this community is a hidden gem! Just a short drive to beautiful downtown Winter Garden and located near the West Orange Trail.
Property Location and Similar Properties
Features
Building and Construction
- Builder Model: Robinson
- Builder Name: DR Horton
- Covered Spaces: 0.00
- Exterior Features: Sliding Doors
- Flooring: Carpet, Ceramic Tile
- Living Area: 2107.00
Property Information
- Property Condition: Completed
Land Information
- Lot Features: Corner Lot
Garage and Parking
- Garage Spaces: 3.00
- Open Parking Spaces: 0.00
Eco-Communities
- Water Source: Public
Utilities
- Carport Spaces: 0.00
- Cooling: Central Air
- Heating: Central, Electric
- Pets Allowed: Breed Restrictions, Cats OK, Dogs OK, Pet Deposit
- Sewer: Public Sewer
- Utilities: BB/HS Internet Available, Cable Available, Electricity Connected, Phone Available, Sewer Connected, Water Connected
Finance and Tax Information
- Home Owners Association Fee: 0.00
- Insurance Expense: 0.00
- Net Operating Income: 0.00
- Other Expense: 0.00
Other Features
- Appliances: Built-In Oven, Cooktop, Dishwasher, Disposal, Microwave, Range Hood
- Association Name: Specialty Management - Erin Poirier
- Country: US
- Furnished: Unfurnished
- Interior Features: Ceiling Fans(s), Eat-in Kitchen, Kitchen/Family Room Combo, Open Floorplan, Stone Counters, Thermostat, Tray Ceiling(s), Walk-In Closet(s), Window Treatments
- Levels: One
- Area Major: 34787 - Winter Garden/Oakland
- Occupant Type: Owner
- Parcel Number: 24-22-26-0010-000-07700
Owner Information
- Owner Pays: None
Payment Calculator
- Principal & Interest -
- Property Tax $
- Home Insurance $
- HOA Fees $
- Monthly -
For a Fast & FREE Mortgage Pre-Approval Apply Now
Apply Now
 Apply Now
Apply NowNearby Subdivisions
Avalon Reserve Village 1
Belle Meadeph I B D G
Black Lake Park
Black Lake Park Ph 01
Daniels Crossing
Daniels Lndg Aj
Deerfield Place Ag
Dunbar Manor
East Garden Manor Add 03 Rep
Emerald Rdg H
Enclavehamlin
Encore At Ovation
Encoreovation Ph 3
Encoreovation Ph 4b Sec 19
Encoreovationph 3
Encoreovationph 4b
Grove Pkstone Crest Ae
Grovehurst
Hamilton Gardens Ph 2a 2b
Hamlin Reserve
Harvest At Ovation
Highland Rdg Ph 2
Highland Ridge
Highlandssummerlake Grvs Ph 2
Lake Apopka Sound Ph 1
Lakeshore Preserve
Lakeshore Preserve Ph 4
Lakeside At Hamlin
Lakeview Pointehorizon West 1
Lakeview Preserve
Latham Park North
Latham Park South
Manns First Add
Northlake At Ovation
Northlakeovation Ph 1
Orchard Hills Ph 1
Orchard Pkstillwater Xing Ph
Osprey Ranch
Osprey Ranch Ph 1
Osprey Ranchph 1
Overlook At Hamlin
Park Placewinter Garden
Parkview At Hamlin
Regal Pointe Ph 02 47133
Regency Oaks Ph 02 Ac
Signature Lks-pcl 01b
Silverleaf
Silverleaf Oak
Silverleaf Oaks
Silverleaf Oaks At Hamlin
Silverleaf Oaks At Hamlin Phas
Silverleaf Reservehamlin Ph 2
Southern Pines Condo
Stone Crk
Stoneybrook West
Stoneybrook West I
Storey Grove Ph 1a2
Storey Grove Ph 1b1
Storey Grove Ph 1b1a
Storey Grove Ph 1b4
Storey Grove Ph 2
Storey Grv Ph 4
Summerlake Grvs
Summerlake Grvs Ph 2
Summerlake Pd Ph 2a 2b
Summerlake Pd Ph 2c 2d 2e
Summerlake Pd Ph 2c2e
Summerlake Pd Ph 3a
Summerlake Pd Ph 3b
Summerlake Pd Ph 4b
The Palisades Condominium
Tilden Placewinter Garden
Tucker Oaks
Tucker Oaks Condo Ph 1
Tucker Okas
Twinwaters
Village Grove Ph 02
Waterleigh
Waterleigh Ph 2b
Waterleigh Ph 2d
Waterleigh Ph 2e
Waterleigh Ph 3b 3c 3d
Waterleigh Ph 4a
Watermark
Watermark Ph 1b
Watermark Ph 3
Watermark Ph 4
Watermark Ph 4a
Watersidejohns Lake Ph 2c
West Lake Hancock Estates
Westhavenovation
Westside Twnhms Ph 04
Winding Bay Ph 1b
Winding Bay Ph 2
Winding Bay Preserve
Windtree Gardens
Windtree Gardens Condo Ph 01
Woodbridge On Green
Similar Properties

