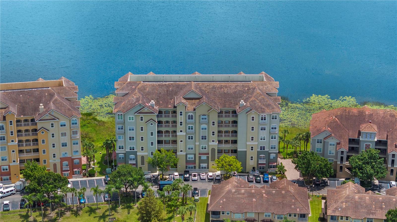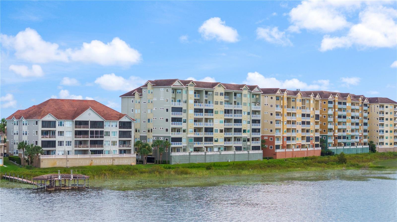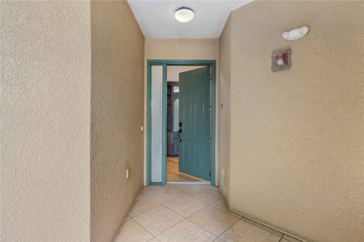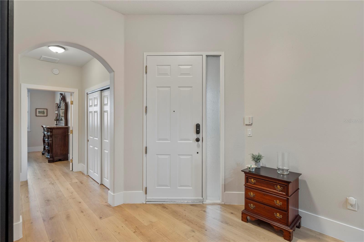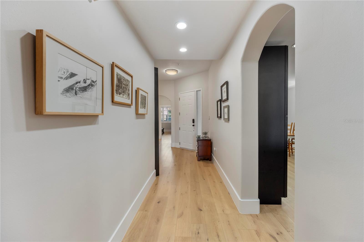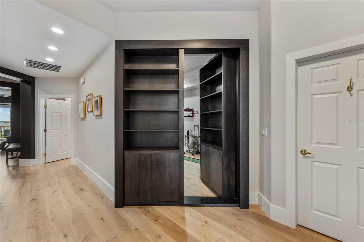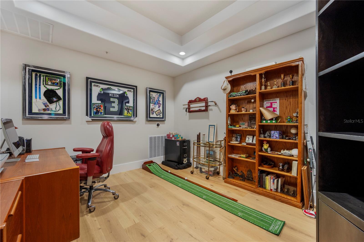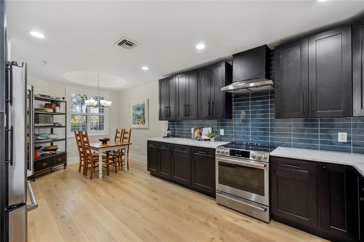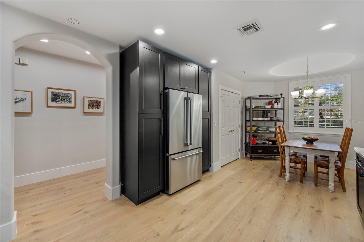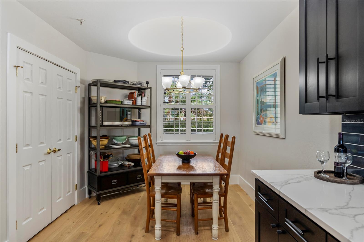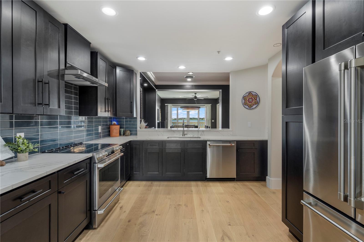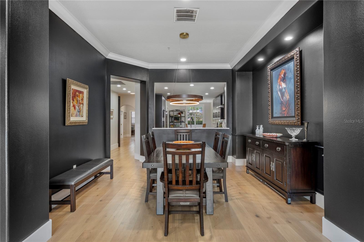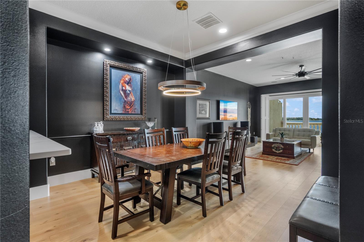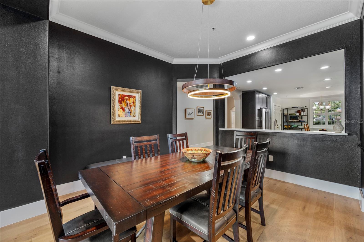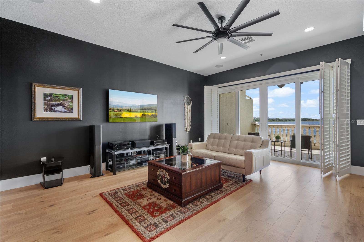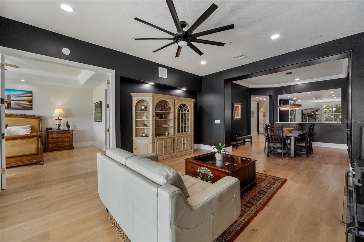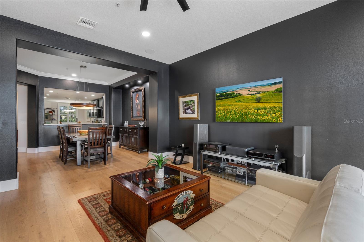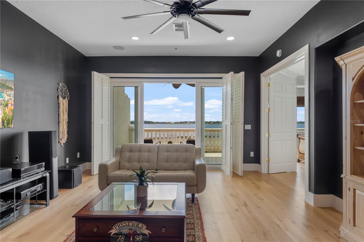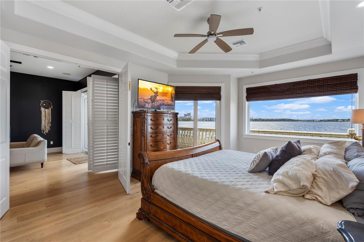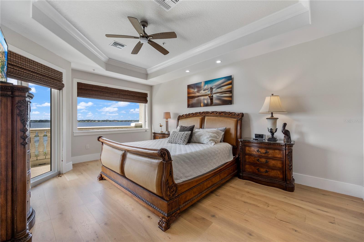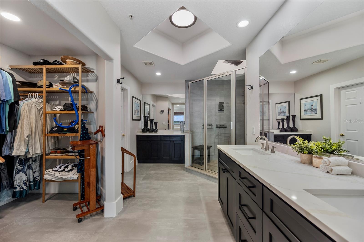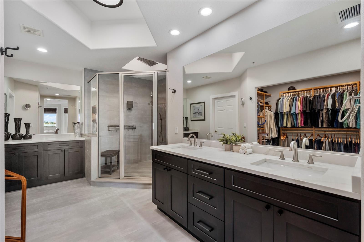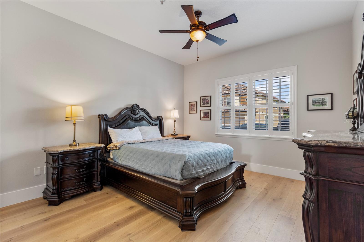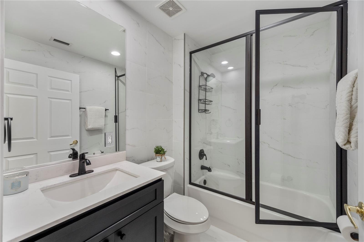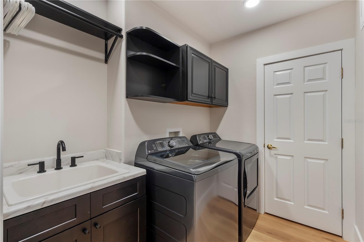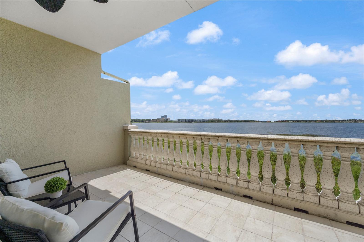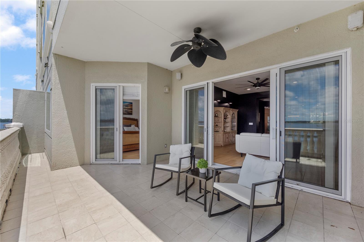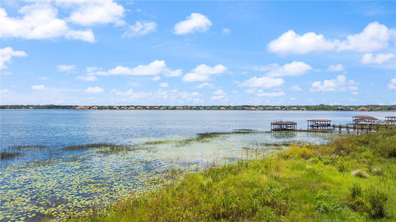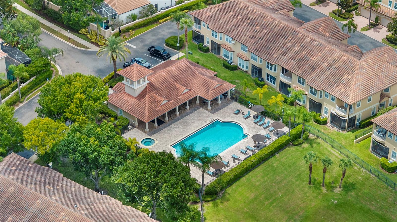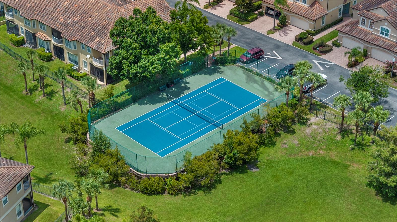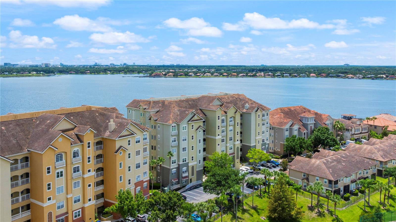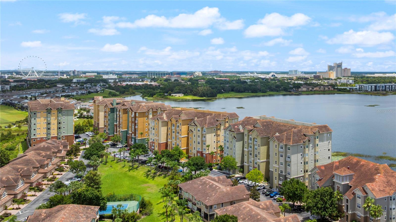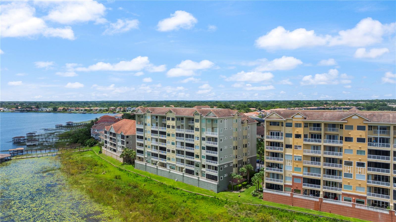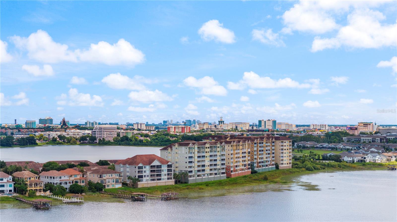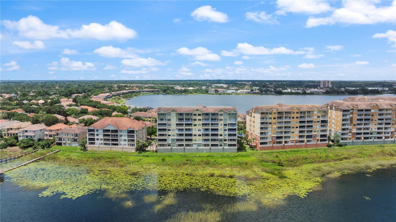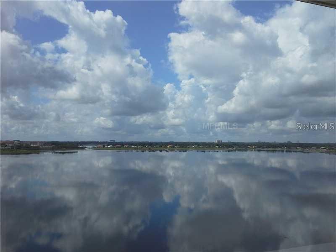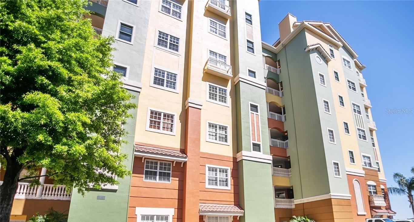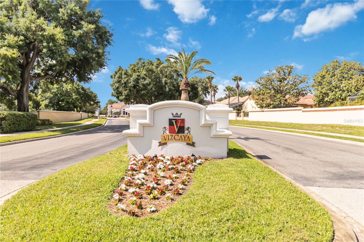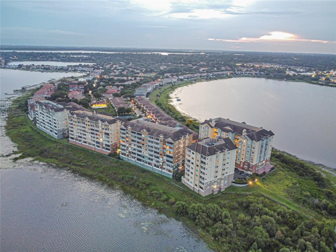8761 The Esplanade 3, ORLANDO, FL 32836
- MLS#: O6329779 ( Residential )
- Street Address: 8761 The Esplanade 3
- Viewed: 6
- Price: $599,000
- Price sqft: $277
- Waterfront: Yes
- Wateraccess: Yes
- Waterfront Type: Lake Front
- Year Built: 2004
- Bldg sqft: 2162
- Bedrooms: 2
- Total Baths: 2
- Full Baths: 2
- Garage / Parking Spaces: 1
- Days On Market: 12
- Additional Information
- Geolocation: 28.4404 / -81.4882
- County: ORANGE
- City: ORLANDO
- Zipcode: 32836
- Subdivision: Vizcaya Heights Condo 02
- Building: Vizcaya Heights Condo 02
- Elementary School: Bay Meadows Elem
- Middle School: Southwest Middle
- High School: Dr. Phillips High
- Provided by: HOGAN REALTY GROUP INC
- Contact: Kim Hogan
- 321-474-2004

- DMCA Notice
-
DescriptionLuxury, maintenance free living in VIZCAYA! Orlandos premier waterfront community, where world famous attractions and the dazzling culinary delights of "Restaurant Row" are just moments away! This is not just a home; its a lifestyle that doesn't disappointone that combines resort style living with the unmatched convenience of Dr. Phillips. Gated, Secure, and Beyond Beautifulthis guard gated community offers 24 hour security, giving you peace of mind while you indulge in the Florida lifestyle youve always dreamed of. Enjoy top tier amenities including playgrounds, two pristine tennis courts, two sparkling pools, a clubhouse perfect for entertaining, and a fully equipped fitness center in the master clubhouse. This Home is a Showstopper! No more 2004 here! With over $200K in renovations in 2023, every inch of this home has been transformed into a modern masterpiece from floor to ceiling, with only the finest finishes! Boasting 2,162 sqft, this 2 bedroom, 2 bathroom home has additional Office space with unique, custom bookshelf doors. The open concept design flows seamlessly with beautiful wood floors, custom plantation shutters, crown molding, 10' ceilings, and sleek 6 inch baseboards that add sophistication at every turn. New AC and ductwork, Hot Water Heater, new lowE double pane sliding glass doors, plumbing, electrical and lighting throughout...the list goes on! The chef inspired Kitchen features high end GE Caf appliancesperfect for cooking up gourmet meals. The Primary suite is a true retreat with amazing Lake views, and complete with a spa like en suite bathroom featuring a custom built in closet and a rain shower that will transport you to your own private oasis. A stylish Bedroom 2 is perfectly paired with a gorgeous high end design full bathroom with floor to ceiling tile. Step out onto your private balcony, where the expansive views of Big Sand Lake will take your breath away! Whether you're sipping your morning coffee or winding down after a day of adventure, this serene setting is the perfect place to relax and unwind. Get ready for ultimate convenience with plenty of storage in the hallway closet plus an extra 7'x7' private storage room in the garageperfect for all your gear, tools, and more. And another great feature...youll have your own reserved parking spot in the secure, under building garage. Top it all off with fantastic schools! This home offers the ultimate combination of luxury, location, and lifestyle. If youre looking for a place where every detail has been carefully curated and every day feels like a vacation, this is the home for you!
Property Location and Similar Properties
Features
Building and Construction
- Basement: Exterior Entry
- Covered Spaces: 0.00
- Exterior Features: Balcony, Sliding Doors, Storage
- Flooring: Tile, Wood
- Living Area: 2162.00
- Other Structures: Storage
- Roof: Tile
School Information
- High School: Dr. Phillips High
- Middle School: Southwest Middle
- School Elementary: Bay Meadows Elem
Garage and Parking
- Garage Spaces: 1.00
- Open Parking Spaces: 0.00
- Parking Features: Assigned, Basement
Eco-Communities
- Water Source: Public
Utilities
- Carport Spaces: 0.00
- Cooling: Central Air
- Heating: Central, Electric
- Pets Allowed: Cats OK, Dogs OK
- Sewer: Public Sewer
- Utilities: Cable Available, Electricity Connected, Public, Sewer Connected, Water Connected
Finance and Tax Information
- Home Owners Association Fee Includes: Escrow Reserves Fund, Insurance, Maintenance Structure, Maintenance Grounds, Maintenance, Pest Control, Pool, Security, Sewer, Trash, Water
- Home Owners Association Fee: 0.00
- Insurance Expense: 0.00
- Net Operating Income: 0.00
- Other Expense: 0.00
- Tax Year: 2024
Other Features
- Appliances: Dishwasher, Dryer, Electric Water Heater, Range, Refrigerator, Washer
- Association Name: Yamisleidy Torres
- Association Phone: 407-217-636
- Country: US
- Interior Features: Built-in Features, Ceiling Fans(s), Coffered Ceiling(s), Crown Molding, Eat-in Kitchen, High Ceilings, Living Room/Dining Room Combo, Open Floorplan, Split Bedroom, Thermostat, Tray Ceiling(s), Walk-In Closet(s), Window Treatments
- Legal Description: VIZCAYA HEIGHTS CONDO 2 7240/3475 UNIT 3 BLDG 7
- Levels: One
- Area Major: 32836 - Orlando/Dr. Phillips/Bay Vista
- Occupant Type: Owner
- Parcel Number: 35-23-28-8980-07-030
- View: Water
- Zoning Code: P-D
Payment Calculator
- Principal & Interest -
- Property Tax $
- Home Insurance $
- HOA Fees $
- Monthly -
For a Fast & FREE Mortgage Pre-Approval Apply Now
Apply Now
 Apply Now
Apply NowNearby Subdivisions
Similar Properties


