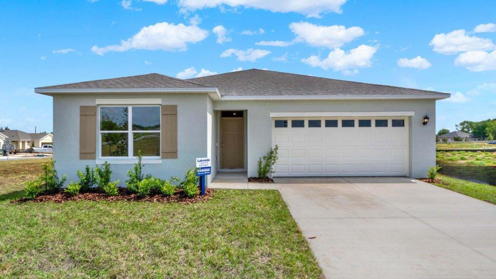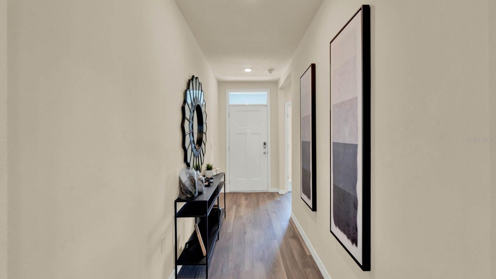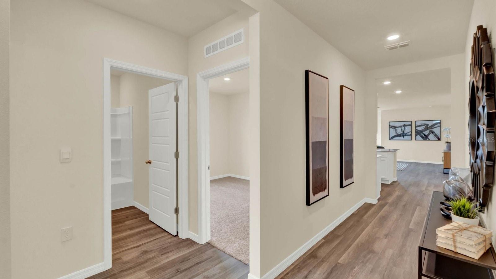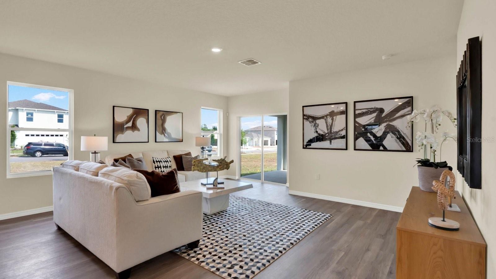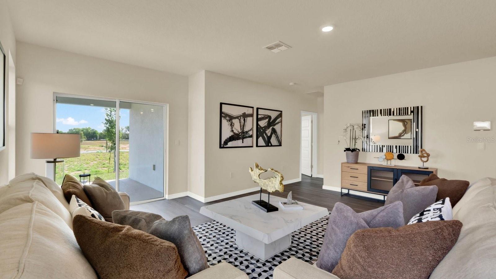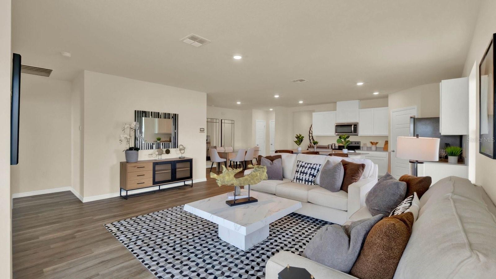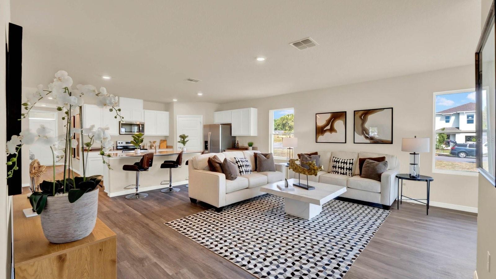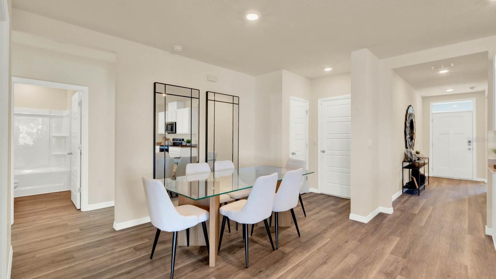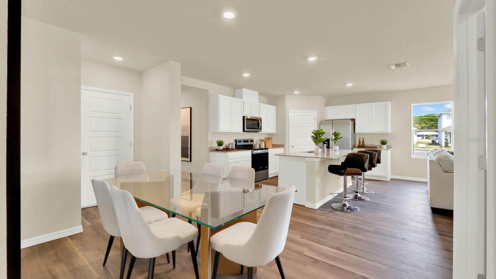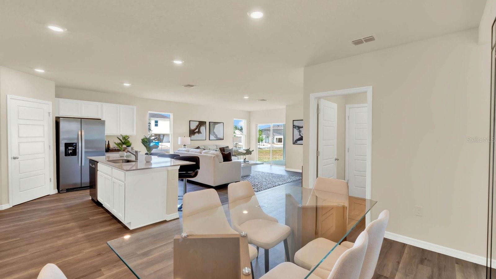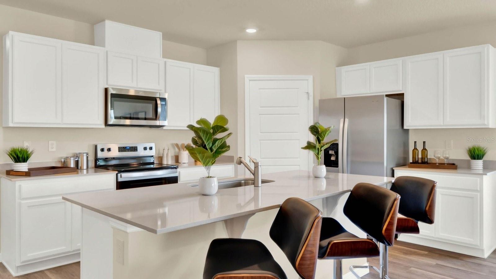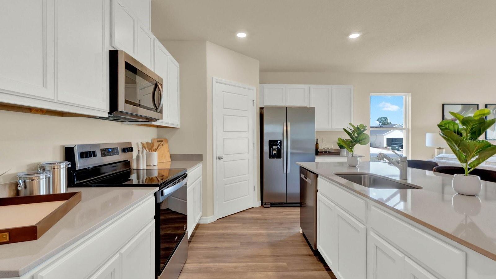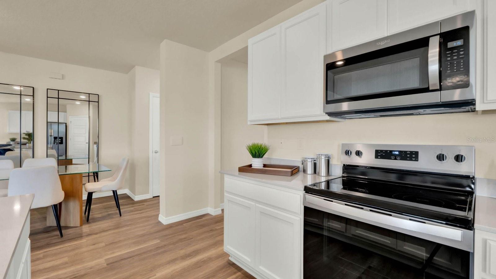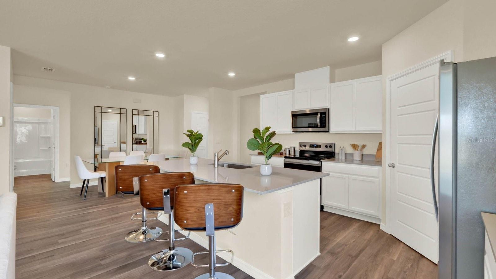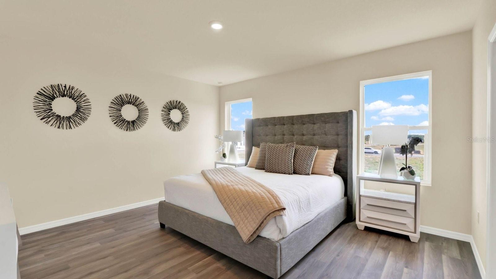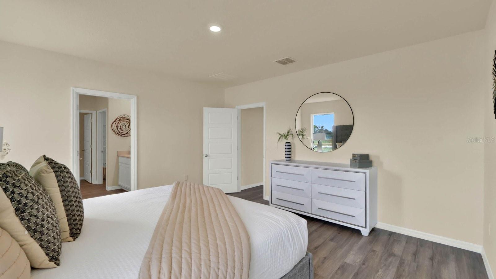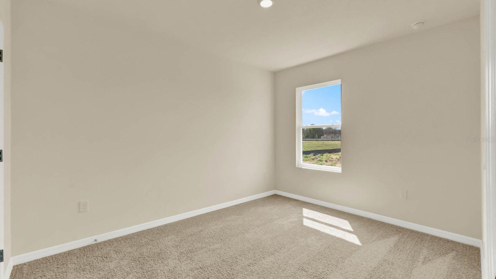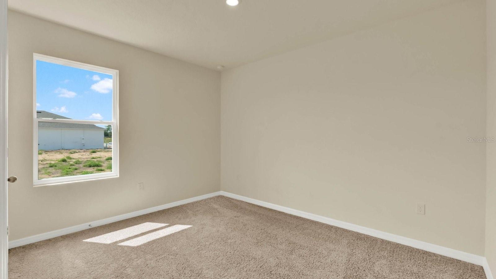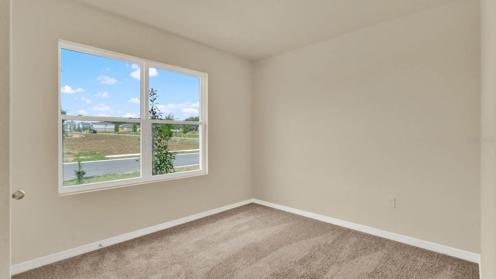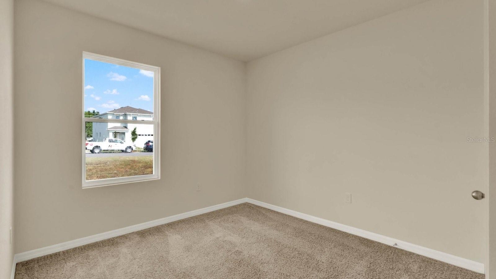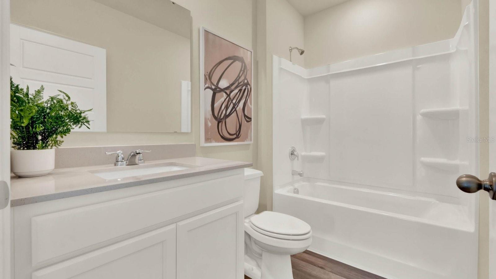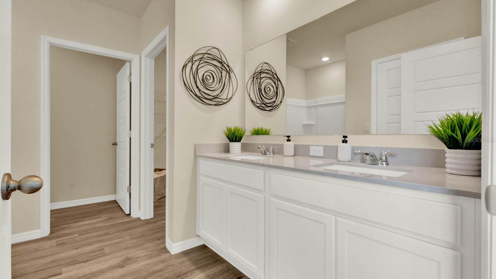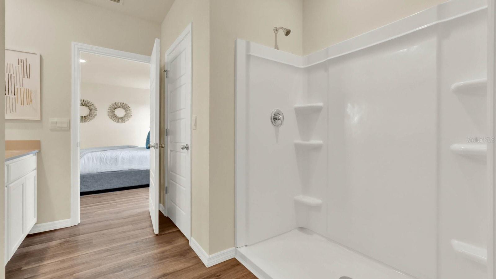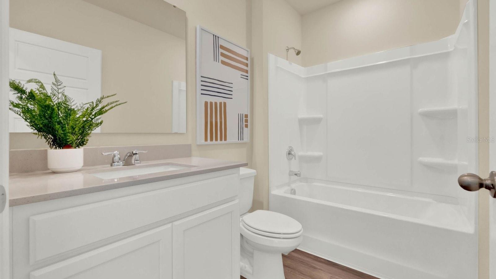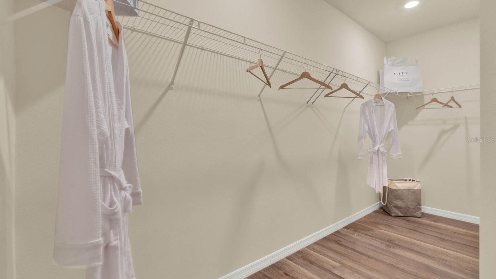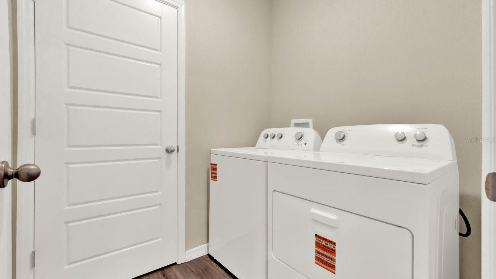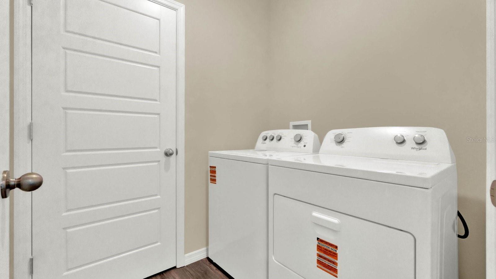1278 Limbali Street, MOUNT DORA, FL 32757
- MLS#: O6329738 ( Residential )
- Street Address: 1278 Limbali Street
- Viewed: 2
- Price: $423,490
- Price sqft: $204
- Waterfront: No
- Year Built: 2025
- Bldg sqft: 2077
- Bedrooms: 5
- Total Baths: 3
- Full Baths: 3
- Garage / Parking Spaces: 2
- Days On Market: 14
- Additional Information
- Geolocation: 28.8083 / -81.5982
- County: LAKE
- City: MOUNT DORA
- Zipcode: 32757
- Subdivision: Timberwalk
- Elementary School: Sorrento Elementary
- Middle School: Mount Dora Middle
- High School: Mount Dora High
- Provided by: DR HORTON REALTY OF CENTRAL FLORIDA LLC
- Contact: Paul King
- 407-250-7299

- DMCA Notice
-
DescriptionUnder Construction. Welcome to the Lakeside, one of our one story floorplans featured in our Timberwalk in Mount Dora, Florida. Take your pick between two artfully designed exteriors. Inside this beautiful 5 bedroom, 3 bathroom home, you'll find 2,077 square feet of comfortable living. The living area is an open concept, where your kitchen, living, and dining areas blend seamlessly into a space perfect for everyday living and entertaining. The kitchen features modern cabinets, quartz countertops, and sleek stainless steel appliances, which are sure to both turn heads and make meal prep easy. You'll never be too far from the action with the living and dining area right there. Find luxury vinyl plank flooring throughout a majority of the home including the family room, primary bedroom, kitchen, bathrooms, laundry and foyer. Bedrooms 2,3,4 and 5 will have carpeted floors and a closet in each room. Whether these rooms become bedrooms, office spaces, or other bonus rooms, there is sure to be comfort. The primary bedroom has its own attached bathroom that features a walk in closet and all the space you need to get ready in the morning. Privacy is guaranteed with a separate door for the toilet and shower. Contact us today and find your home. *Photos are of similar model but not that of the exact house. Pictures, photographs, colors, features, and sizes are for illustration purposes only and will vary from the homes as built. Home and community information including pricing, included features, terms, availability, and amenities are subject to change and prior sale at any time without notice or obligation. Please note that no representations or warranties are made regarding school districts or school assignments; you should conduct your own investigation regarding current and future schools and school boundaries. *
Property Location and Similar Properties
Features
Building and Construction
- Builder Model: LAKESIDE
- Builder Name: D.R. HORTON
- Covered Spaces: 0.00
- Exterior Features: Sidewalk
- Flooring: Carpet, Luxury Vinyl
- Living Area: 2077.00
- Roof: Shingle
Property Information
- Property Condition: Under Construction
Land Information
- Lot Features: City Limits, Level, Sidewalk
School Information
- High School: Mount Dora High
- Middle School: Mount Dora Middle
- School Elementary: Sorrento Elementary
Garage and Parking
- Garage Spaces: 2.00
- Open Parking Spaces: 0.00
Eco-Communities
- Green Energy Efficient: HVAC, Insulation, Thermostat
- Water Source: Public
Utilities
- Carport Spaces: 0.00
- Cooling: Central Air
- Heating: Central, Electric
- Pets Allowed: Yes
- Sewer: Public Sewer
- Utilities: Cable Available, Electricity Connected, Phone Available, Sewer Connected, Underground Utilities, Water Connected
Finance and Tax Information
- Home Owners Association Fee: 280.75
- Insurance Expense: 0.00
- Net Operating Income: 0.00
- Other Expense: 0.00
- Tax Year: 2025
Other Features
- Appliances: Dishwasher, Disposal, Electric Water Heater, Microwave, Range
- Association Name: Access Residential Management/Erin Poirier
- Association Phone: 4074804200
- Country: US
- Furnished: Unfurnished
- Interior Features: Open Floorplan, Solid Surface Counters, Thermostat, Walk-In Closet(s)
- Legal Description: TIMBERWALK PHASE 3 PB 82 PG 18-21 LOT 260 ORB 6349 PG 1276
- Levels: One
- Area Major: 32757 - Mount Dora
- Occupant Type: Vacant
- Parcel Number: 27-19-27-0012-000-26000
Payment Calculator
- Principal & Interest -
- Property Tax $
- Home Insurance $
- HOA Fees $
- Monthly -
For a Fast & FREE Mortgage Pre-Approval Apply Now
Apply Now
 Apply Now
Apply NowNearby Subdivisions
0003
Acreage & Unrec
Bargrove Ph 1
Bargrove Ph 2
Bargrove Ph I
Bargrove Phase 2
Beauclair
Belle Ayre Estates
Chesterhill Estates
Cottage Way Llc
Cottages On 11th
Country Club Mount Dora Ph 02-
Country Club Mount Dora Ph 020
Country Club Of Mount Dora
Country Clubmount Fora Ph Ii
Dora Landings
Dora Manor Sub
Dora Parc
Elysium Club
Foothills Of Mount Dora
Golden Heights
Golden Heights Estates
Golden Isle
Greater Country Estates
Hacindas Bon Del Pinos
Harding Place
Hills Mount Dora
Hillside Estates
Holly Estates
Holly Estates Phase 1
Kimballs Sub
Lake Dora Pines
Lake Dora Pines C
Lakes Of Mount Dora
Lakes Of Mount Dora Ph 1
Lakes Of Mount Dora Ph 3
Lakes Of Mount Dora Phase 4a
Lakesmount Dora Ph 2
Lakesmount Dora Ph 3d
Lakesmount Dora Ph 4b
Laurel Lea Sub
Laurels Mount Dora 4598
Laurels Of Mount Dora
Loch Leven
Loch Leven Ph 01
Loch Leven Ph 04 Lt 94
Mount Dora
Mount Dora Cobble Hill Sub
Mount Dora Country Club Mount
Mount Dora Dogwood Mountain
Mount Dora Dorset Mount Dora
Mount Dora Dorset Mount Dora P
Mount Dora Forest Heights
Mount Dora Grandview Terrace
Mount Dora Granite State Court
Mount Dora High Point At Lake
Mount Dora Kimballs
Mount Dora Lake Franklin Park
Mount Dora Lakes Mount Dora Ph
Mount Dora Lancaster At Loch L
Mount Dora Mount Dora Heights
Mount Dora Mrs S D Shorts
Mount Dora Overlook At Mount D
Mount Dora Proper
Mount Dora Pt Rep Pine Crest
Mount Dora Summerbrooke Ph 01
Mount Dora Sunniland
Mount Dora Wolf Creek Ridge Ph
Mt Dora Country Club Mt Dora P
N/a
None
Not On The List
Oakfield At Mount Dora
Ola Beach Rep 02
Orangehurst 02
Other
Seasons At Wekiva Ridge
Stoneybrook Hills
Stoneybrook Hills 18
Stoneybrook Hills A
Stoneybrook Hills Un 02 A
Stoneybrook Hillsb
Sullivan Ranch
Sullivan Ranch Rep Sub
Sullivan Ranch Sub
Summerbrooke
Summerbrooke Ph 4
Summerview At Wolf Creek Ridge
Sylvan Shores
Tangerine
Timberwalk
Timberwalk Ph 1
Timberwalk Phase 2
Trailside
Trailside Phase 1
Unincorporated
Unk
Victoria Settlement
Vineyards Ph 02
W E Hudsons Sub
Wolf Creek Ridge

