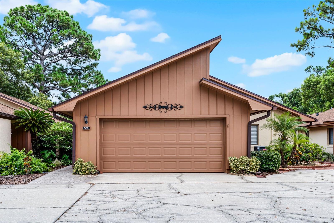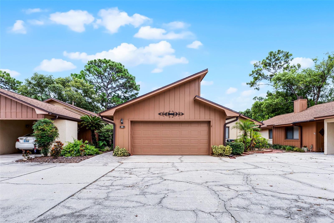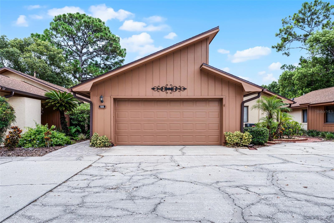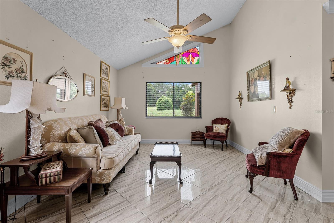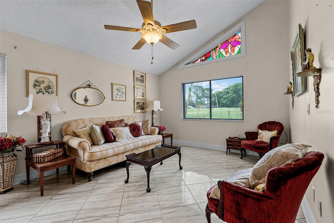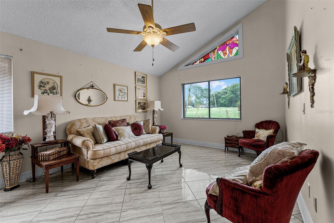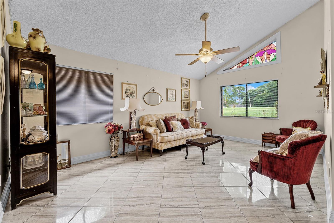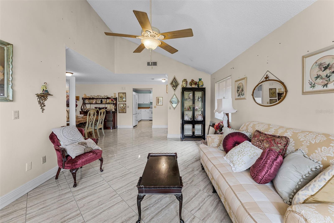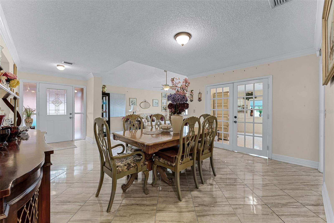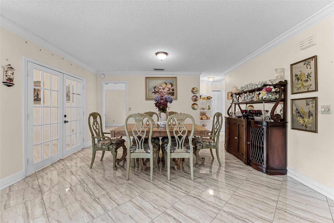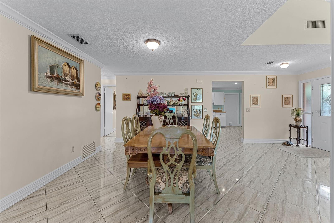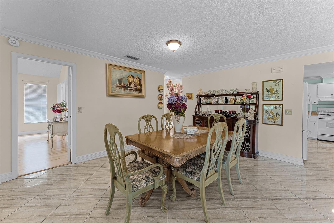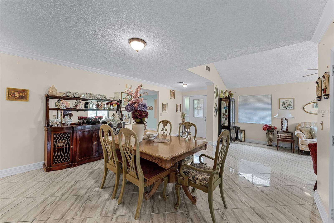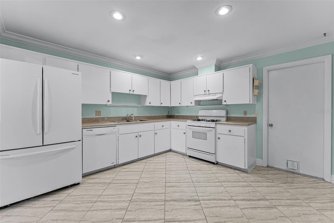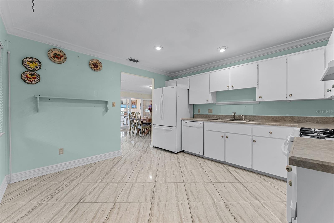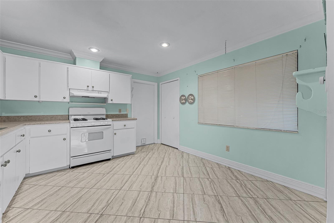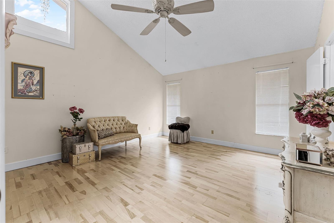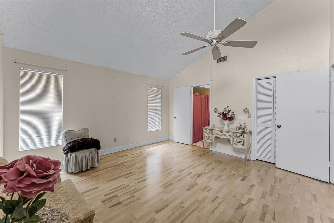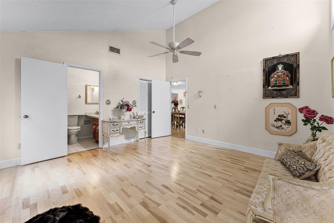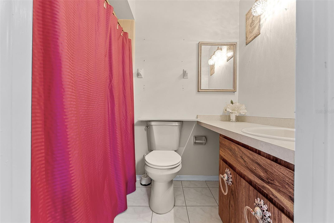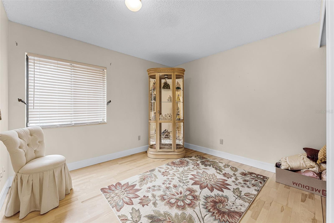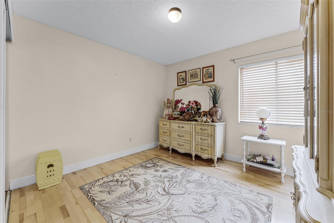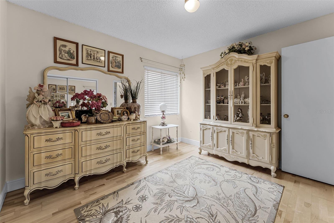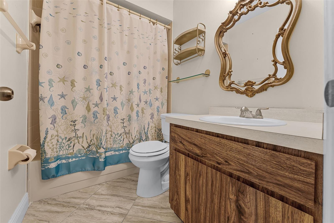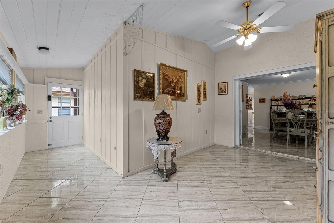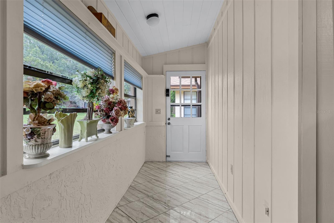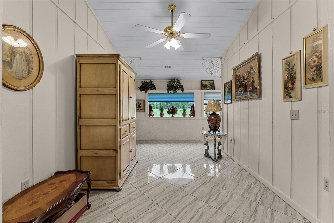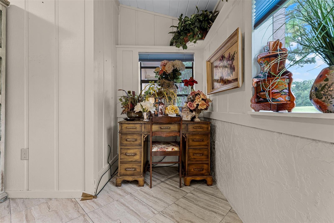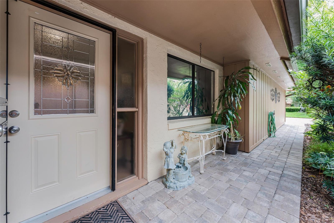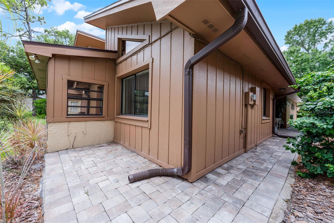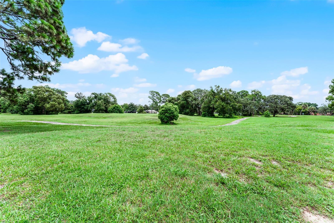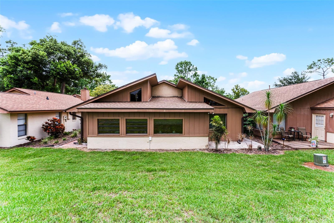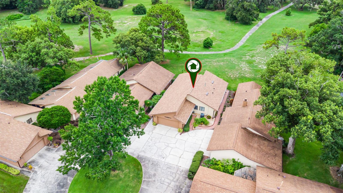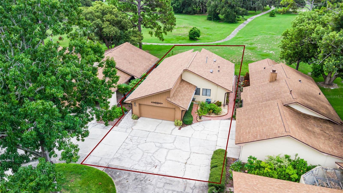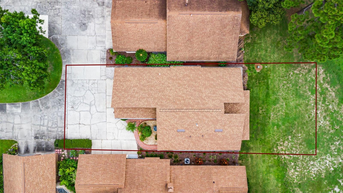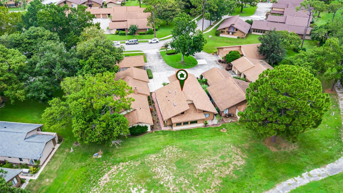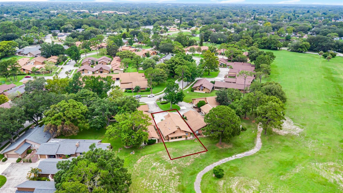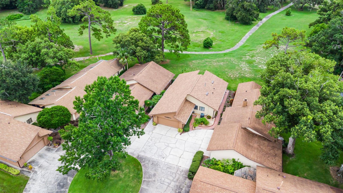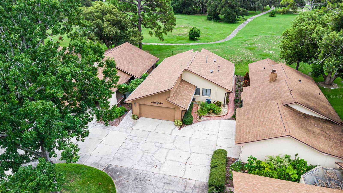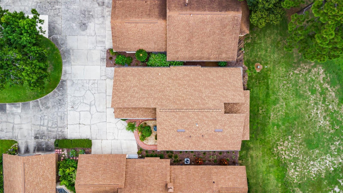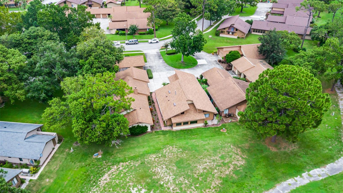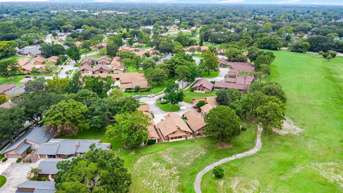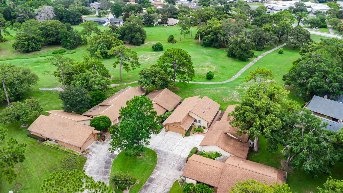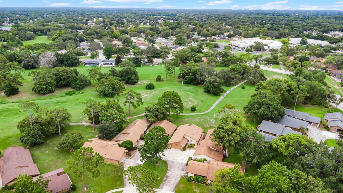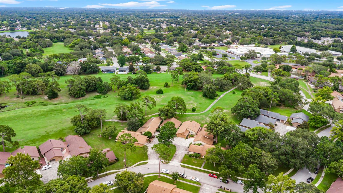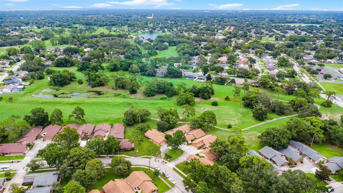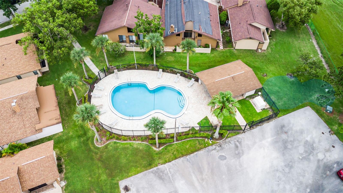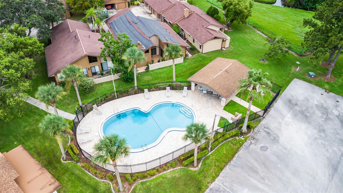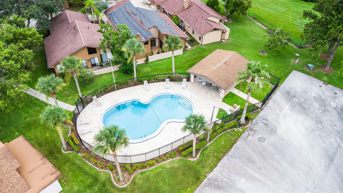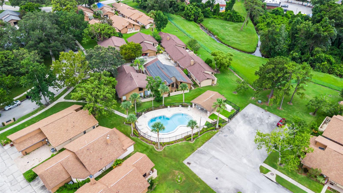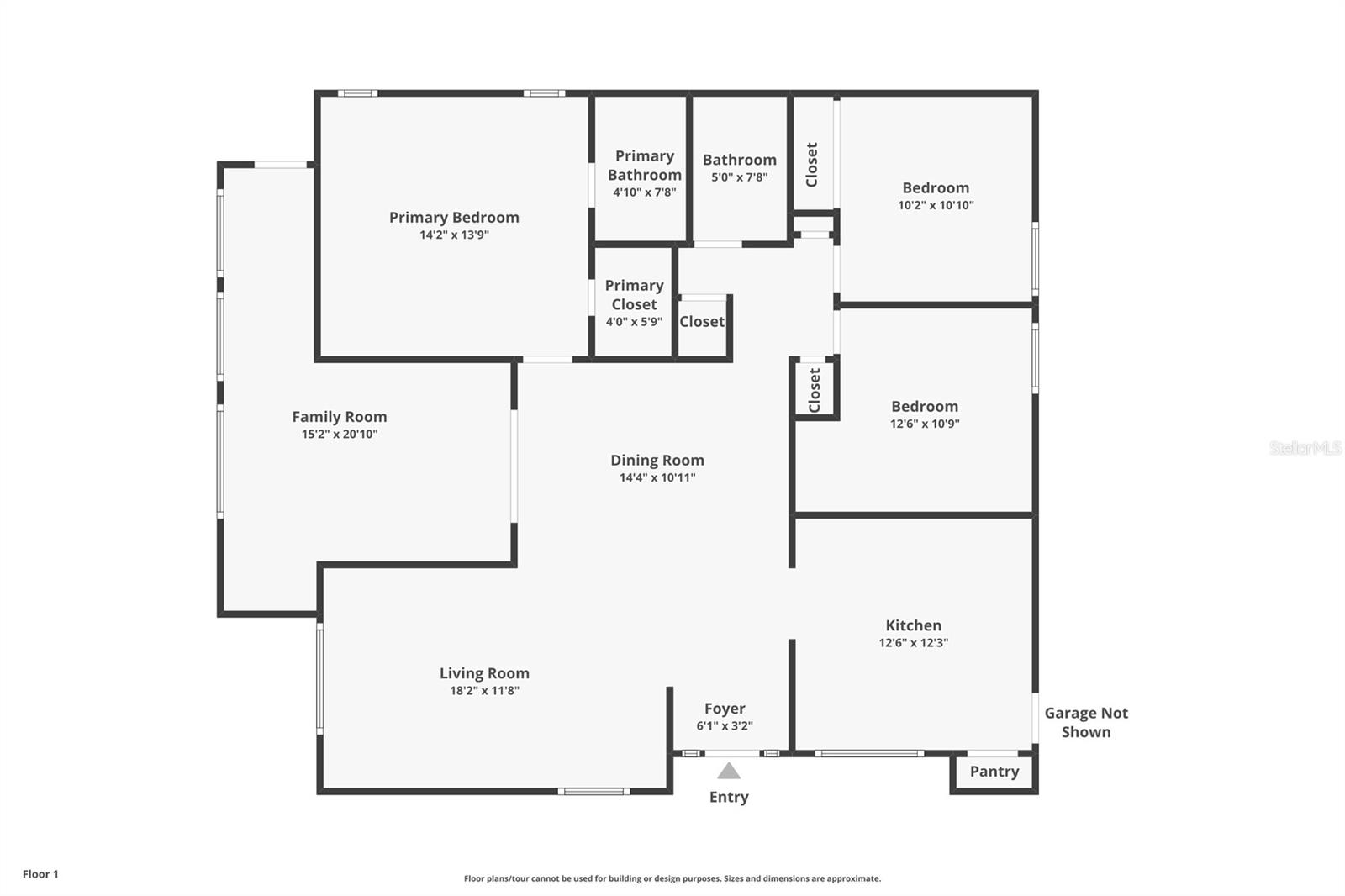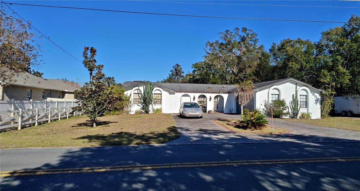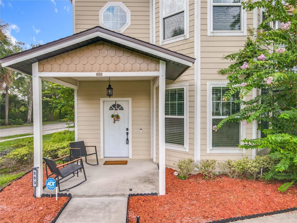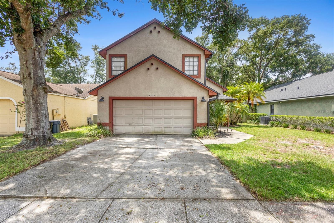566 Woodfire Way, CASSELBERRY, FL 32707
- MLS#: O6329603 ( Residential )
- Street Address: 566 Woodfire Way
- Viewed: 3
- Price: $350,000
- Price sqft: $166
- Waterfront: No
- Year Built: 1981
- Bldg sqft: 2114
- Bedrooms: 3
- Total Baths: 2
- Full Baths: 2
- Garage / Parking Spaces: 2
- Days On Market: 16
- Additional Information
- Geolocation: 28.6545 / -81.3076
- County: SEMINOLE
- City: CASSELBERRY
- Zipcode: 32707
- Subdivision: Deer Run
- Elementary School: Sterling Park Elementary
- Middle School: South Seminole Middle
- High School: Lake Howell High
- Provided by: KELLER WILLIAMS ADVANTAGE REALTY
- Contact: Jean Scott
- 407-977-7600

- DMCA Notice
-
DescriptionWelcome to this beautifully maintained 3 bedroom, 2 bathroom home offering the perfect blend of comfort, space, and functionality. The desirable split floorplan ensures privacy, while the open concept layout creates a seamless flow throughout the main living areas. Step into the spacious living room where vaulted ceilings enhance the sense of openness and natural light. Tile flooring in the main living areas provides durability and easy maintenance, while the wood flooring in the bedrooms adds a touch of warmth and elegance. The kitchen and dining areas are thoughtfully designed for both everyday living and entertaining. The large kitchen has ample countertop space for cooking and meal prep, the solid wood cabinetry provides great storage space, and the dinette area provides the perfect spot for morning coffee or a quick meal. The primary suite is located at the back of the home and offers a walk in closet and en suite bathroom complete with large vanity and tile shower. Two good size secondary bedrooms, with tons of natural lighting streaming through the large windows, share a secondary bath with single sink vanity and shower/tub combo. Enjoy year round relaxation in the air conditioned Florida sunroom off the back of the home, with tranquil views of a large open space and no rear neighborsa true private retreat. Additional highlights include a two car garage, generously sized storage closets, front security door, and a new roof installed in 2022 for added peace of mind. Nestled in a quiet, peaceful neighborhood, this home offers access to a community pool and benefits from very low monthly HOA fees, which include most lawn maintenance for added convenience. Enjoy a prime location just minutes from shopping, dining, and top rated golf courses. Whether you're looking for a comfortable primary residence or simply the ease of single story living, this home is an ideal choice. This move in ready gem combines comfort and quality in a serene settingdont miss your opportunity to make it yours!
Property Location and Similar Properties
Features
Building and Construction
- Covered Spaces: 0.00
- Exterior Features: Lighting, Rain Gutters, Sidewalk
- Flooring: Tile, Wood
- Living Area: 1574.00
- Roof: Shingle
School Information
- High School: Lake Howell High
- Middle School: South Seminole Middle
- School Elementary: Sterling Park Elementary
Garage and Parking
- Garage Spaces: 2.00
- Open Parking Spaces: 0.00
Eco-Communities
- Water Source: Public
Utilities
- Carport Spaces: 0.00
- Cooling: Central Air
- Heating: Central, Electric
- Pets Allowed: Yes
- Sewer: Public Sewer
- Utilities: BB/HS Internet Available, Cable Available, Electricity Connected, Water Connected
Amenities
- Association Amenities: Clubhouse, Pool
Finance and Tax Information
- Home Owners Association Fee: 115.00
- Insurance Expense: 0.00
- Net Operating Income: 0.00
- Other Expense: 0.00
- Tax Year: 2024
Other Features
- Appliances: Dishwasher, Disposal, Dryer, Microwave, Range, Refrigerator, Washer
- Association Name: Mystic Woods HOA
- Association Phone: 407-739-4258
- Country: US
- Interior Features: Ceiling Fans(s), Crown Molding, Eat-in Kitchen, High Ceilings, Living Room/Dining Room Combo, Open Floorplan, Primary Bedroom Main Floor, Split Bedroom, Thermostat, Vaulted Ceiling(s), Walk-In Closet(s)
- Legal Description: LOT 4 BLK D DEER RUN UNIT 22 PB 24 PGS 3 & 4
- Levels: One
- Area Major: 32707 - Casselberry
- Occupant Type: Vacant
- Parcel Number: 15-21-30-5FH-0D00-0040
- Zoning Code: PUD
Payment Calculator
- Principal & Interest -
- Property Tax $
- Home Insurance $
- HOA Fees $
- Monthly -
For a Fast & FREE Mortgage Pre-Approval Apply Now
Apply Now
 Apply Now
Apply NowNearby Subdivisions
Camelot
Camelot Unit 2
Carriage Hill
Carriage Hill Unit 4
Casselberry Heights
Coach Light Estates Sec 3
Deer Run
Deer Run Unit 15
Deer Run Unit 16
Deerrun
Fow Hollowdeer Run
Greenville Commons
Heftler Homes Orlando Sec One
Hollowbrook West Ph 2
Hollowbrook West Ph 3
Howell Cove 3rd Sec
Howell Cove 4th Sec
Lake Ellen Add To Casselberry
Lake Griffin Estates
Lake Kathryn Woods
Lake Triplett Heights
Legacy At Sunbranch
Legacy Park Residential Ph 1
Lost Lake Estates
Oak Bend
Oakhurst Reserve
Orange Grove Park
Oxford Square Condo
Quail Pond East Add To Casselb
Queens Mirror
Queens Mirror South
Queens Mirror South 2nd Rep Ad
Reserve At Legacy Park
Royal Oaks
Sausalito Sec 3
Sausalito Sec 4
Secret Lake Shores
Seminola Park Rep Of A Pt Of
Seminole Heights
Sterling Oaks
Sterling Park
Sterling Park Unit 02
Sterling Park Unit 04
Summerset North
Summerset North Sec 3
Summerset North Sec 6
Sunset Oaks
Watts Farms
Wyndham Woods Ph 1 Rep
Wyndham Woods Ph 2
Similar Properties

