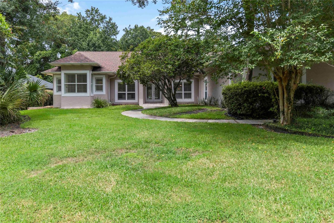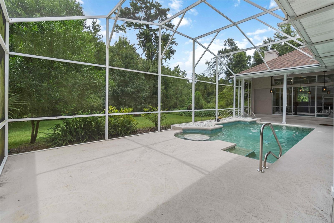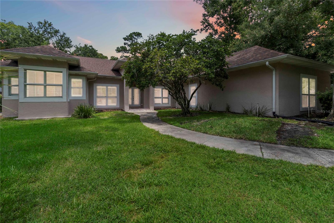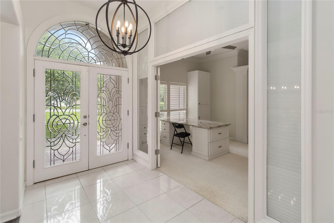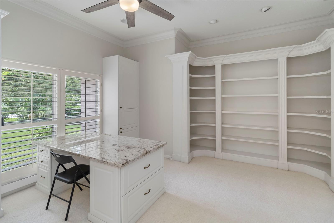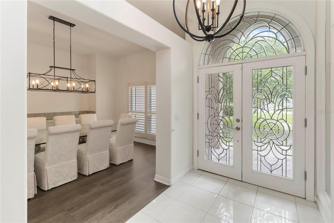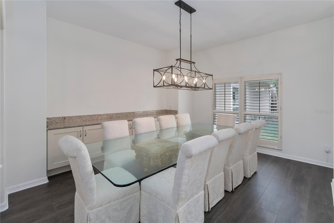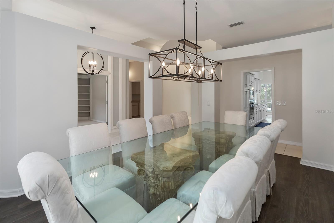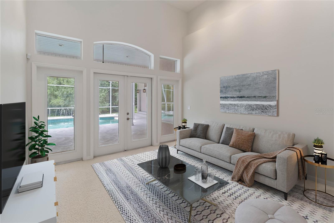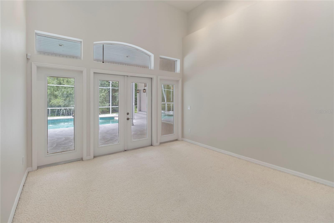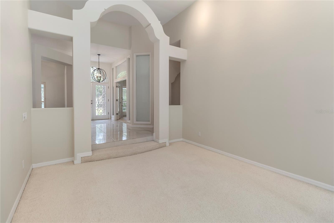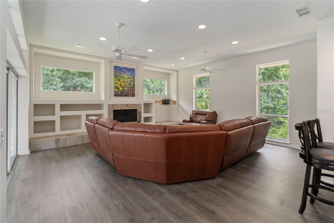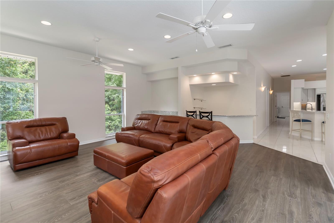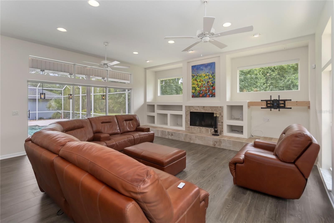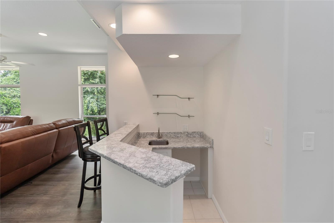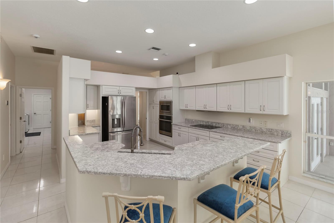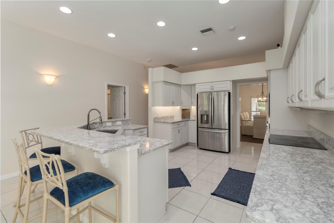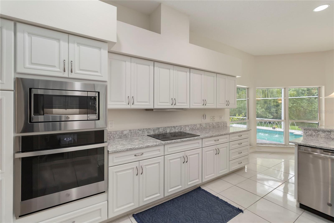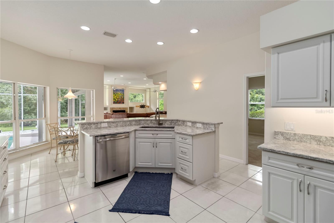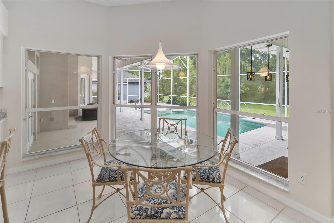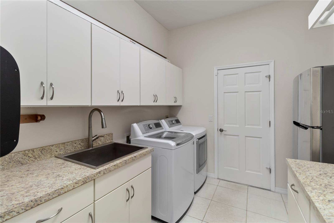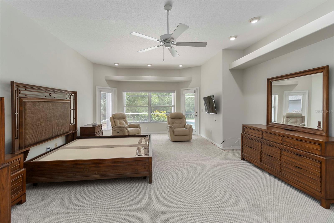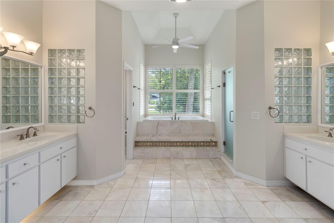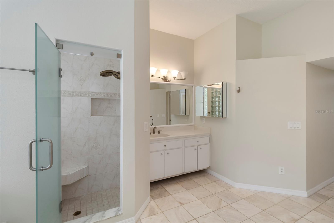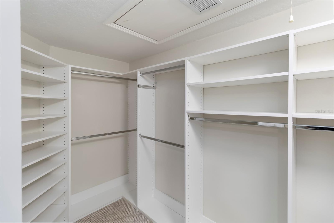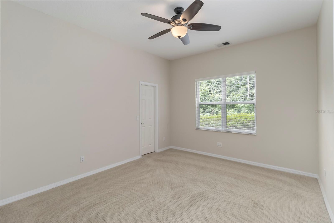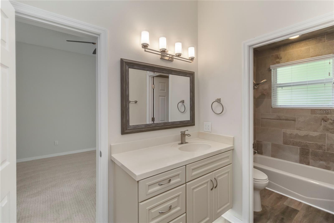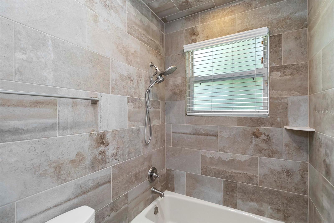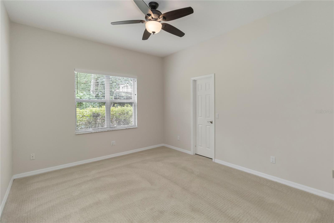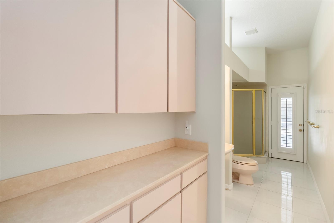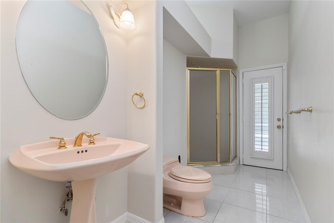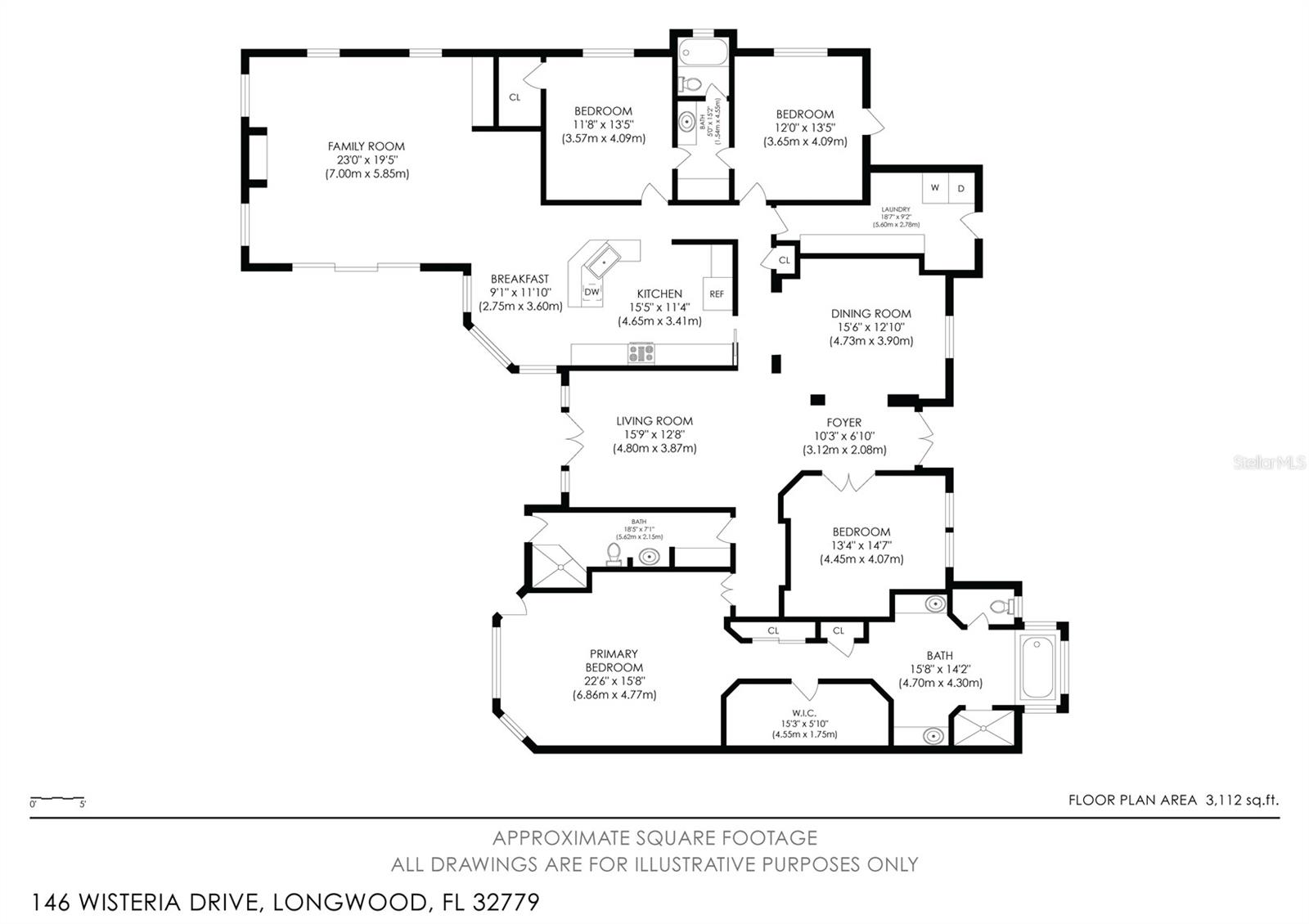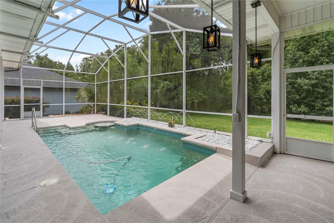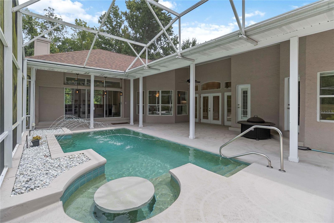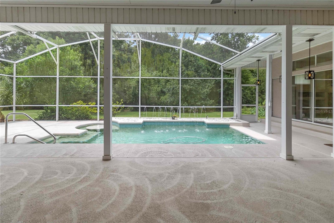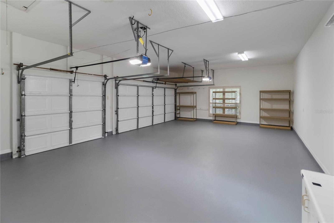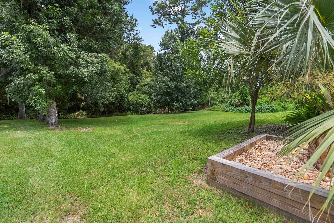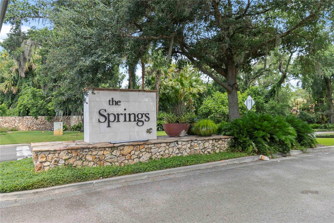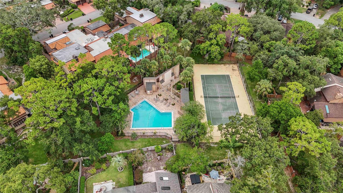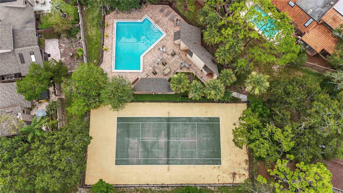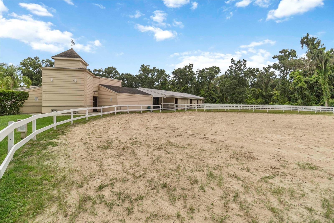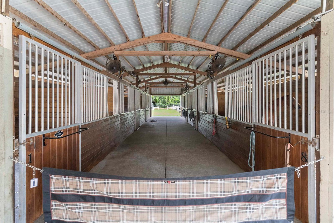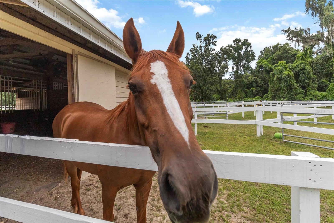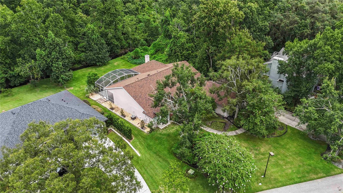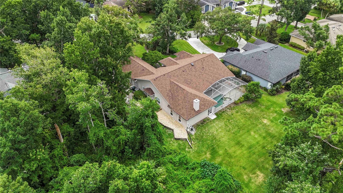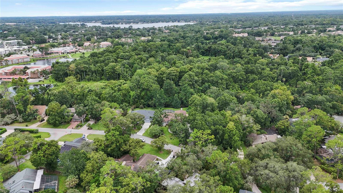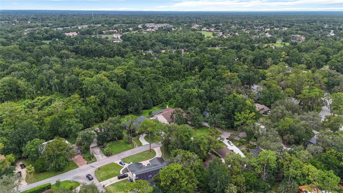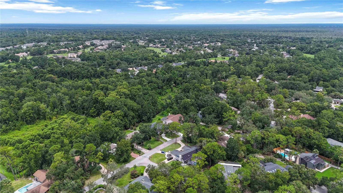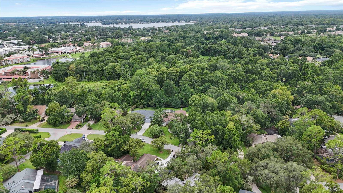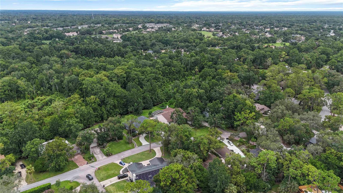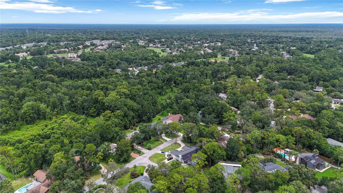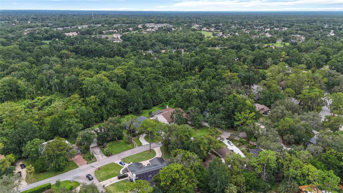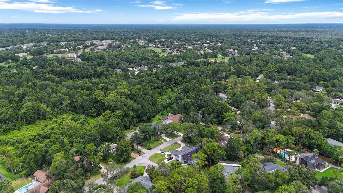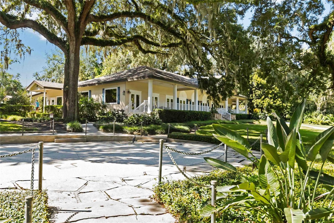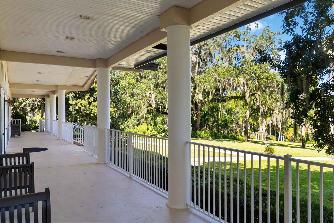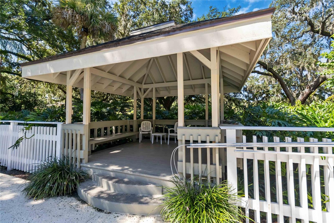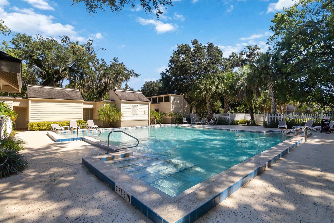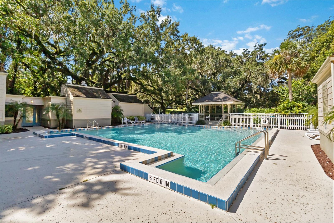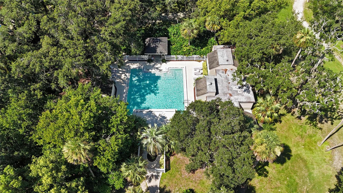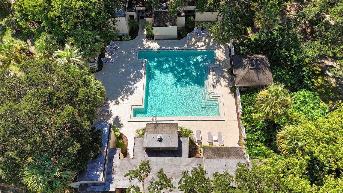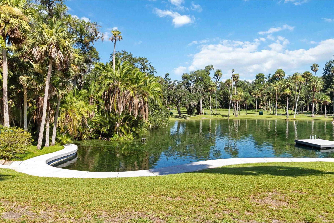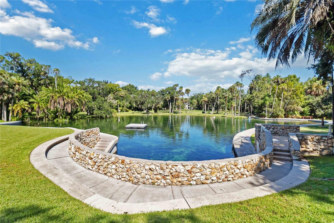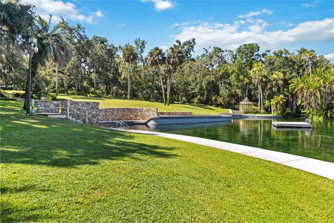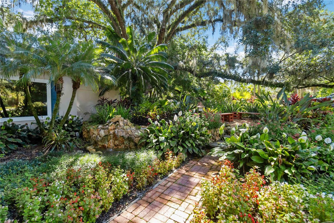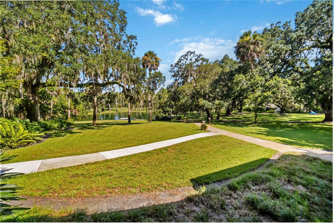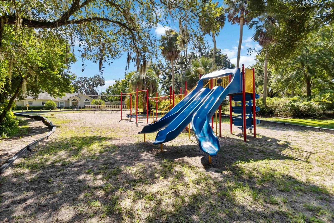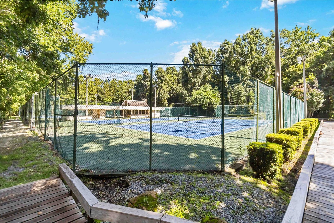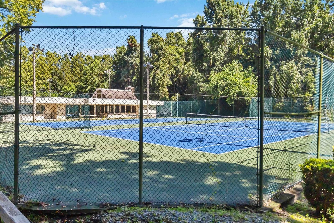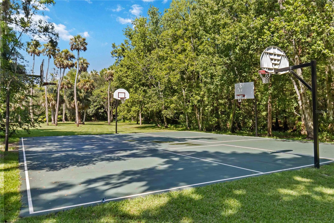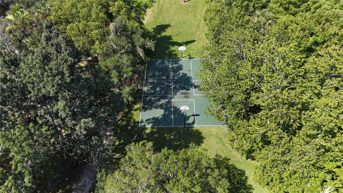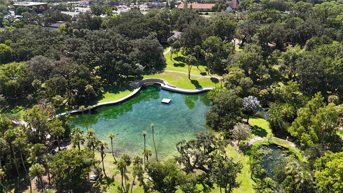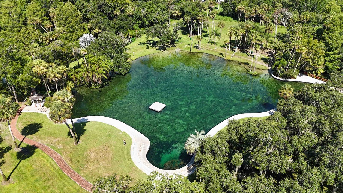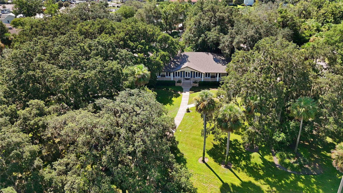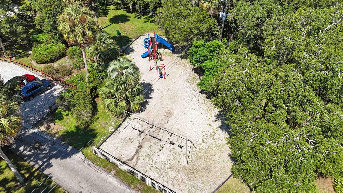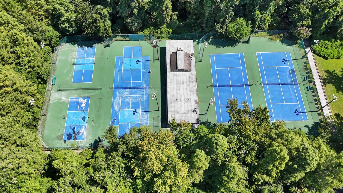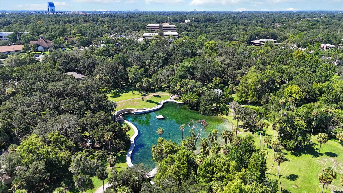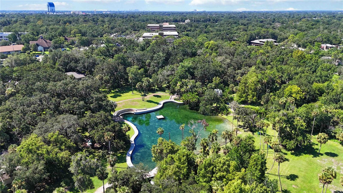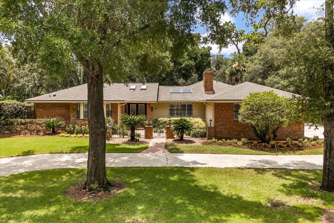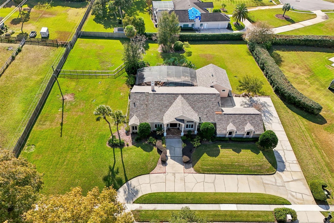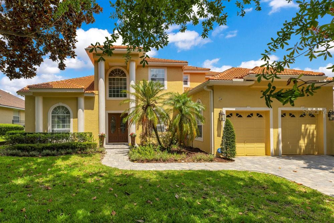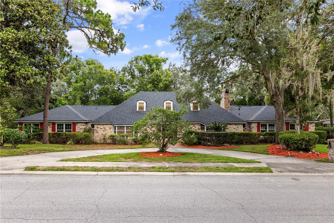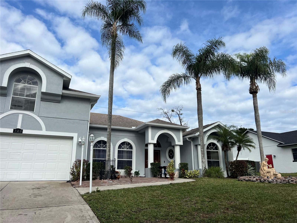146 Wisteria Drive, LONGWOOD, FL 32779
- MLS#: O6329091 ( Residential )
- Street Address: 146 Wisteria Drive
- Viewed: 7
- Price: $839,999
- Price sqft: $179
- Waterfront: No
- Year Built: 1990
- Bldg sqft: 4699
- Bedrooms: 3
- Total Baths: 3
- Full Baths: 3
- Garage / Parking Spaces: 3
- Days On Market: 12
- Additional Information
- Geolocation: 28.6957 / -81.4023
- County: SEMINOLE
- City: LONGWOOD
- Zipcode: 32779
- Subdivision: Springs The Deerwood Estates
- Elementary School: Sabal Point Elementary
- Middle School: Rock Lake Middle
- High School: Lyman High
- Provided by: REDFIN CORPORATION
- Contact: Sheri Malin
- 407-708-9747

- DMCA Notice
-
DescriptionOne or more photo(s) has been virtually staged. POOL HOME in THE SPRINGS! This 3 bedroom (+home office), 3 bathroom, 3 car garage home is set on a spacious lot measuring slightly over half an acre that backs up to woods. No rear neighbors unless you count the deer this community is well known for. Multiple areas in this home face the pool, woods and the Florida sun that sets over it all. The bedrooms are organized in a split plan arrangement, and 3,360 heated square feet ensure spacious living areas throughout. The primary suite has 2 closets & its own private bathroom with soaking tub and separate shower w/sauna feature, the secondary bedrooms both have walk in closets & share a jack & jill bathroom, and the 3rd bathroom has a pool exit to help wet feet stay out of the main living spaces. This home has formal living & dining rooms, gourmet kitchen with breakfast bar & dinette area, and a spacious family room with fireplace & wet bar. The bedroom and hall closets have custom built ins, the side loading garage has a closet & workshop area w/ ceiling fan, and there is attic space with shelving for organized storage. Bonus points for a long extended driveway for plenty of parking! NEW ROOF & Gutter Guards 2022, NEW A/C 2024, NEW Water Filtration System 2021, OVER $100k in upgrades! The Springs is tucked away off of SR 434, allowing convenient access to shopping & restaurants, along with Wekiwa Springs State Park approximately 4 miles away. The Springs community is a 400 acre dedicated wildlife sanctuary boasting a beautiful natural spring which provides community swimming and events all year long. Homeowners have a variety of community amenities, such as guard gated entry, community pool & clubhouse, playground, tennis courts, natural spring/beach area, tree lined streets with paved trails, horse stables and more! Enjoy convenient living while fulfilling all your cravings for wildlife and nature.
Property Location and Similar Properties
Features
Building and Construction
- Covered Spaces: 0.00
- Exterior Features: Rain Gutters
- Flooring: Carpet, Ceramic Tile, Luxury Vinyl
- Living Area: 3360.00
- Roof: Shingle
Land Information
- Lot Features: Greenbelt, Paved
School Information
- High School: Lyman High
- Middle School: Rock Lake Middle
- School Elementary: Sabal Point Elementary
Garage and Parking
- Garage Spaces: 3.00
- Open Parking Spaces: 0.00
- Parking Features: Driveway, Garage Faces Side
Eco-Communities
- Pool Features: In Ground, Screen Enclosure
- Water Source: Public
Utilities
- Carport Spaces: 0.00
- Cooling: Central Air
- Heating: Central
- Pets Allowed: Yes
- Sewer: Public Sewer
- Utilities: Public
Amenities
- Association Amenities: Basketball Court, Stable(s), Park, Pool, Security, Tennis Court(s)
Finance and Tax Information
- Home Owners Association Fee Includes: Guard - 24 Hour, Private Road, Security
- Home Owners Association Fee: 2750.00
- Insurance Expense: 0.00
- Net Operating Income: 0.00
- Other Expense: 0.00
- Tax Year: 2024
Other Features
- Appliances: Built-In Oven, Cooktop, Dishwasher, Disposal, Dryer, Refrigerator, Washer
- Association Name: Rodrigo Garcia - Castle Group
- Association Phone: 407-862-3881
- Country: US
- Interior Features: Built-in Features, Ceiling Fans(s), Eat-in Kitchen, High Ceilings, Kitchen/Family Room Combo, Open Floorplan, Split Bedroom, Walk-In Closet(s), Wet Bar
- Legal Description: LEG LOT 8 BLK A THE SPRINGS DEERWOOD ESTATES PB 16 PG 76
- Levels: One
- Area Major: 32779 - Longwood/Wekiva Springs
- Occupant Type: Vacant
- Parcel Number: 03-21-29-514-0A00-0080
- Possession: Close Of Escrow
- Style: Florida, Traditional
- View: Pool, Trees/Woods
- Zoning Code: PUD
Payment Calculator
- Principal & Interest -
- Property Tax $
- Home Insurance $
- HOA Fees $
- Monthly -
For a Fast & FREE Mortgage Pre-Approval Apply Now
Apply Now
 Apply Now
Apply NowNearby Subdivisions
Alaqua Lakes
Alaqua Lakes Ph 1
Alaqua Lakes Ph 4
Brantley Cove North
Brantley Harbor East Sec Of Me
Brantley Shores 1st Add
Colony The
Edgewater 5 Acre Dev
Forest Park Ests Sec 2
Forest Slopes505
Grove Estates
Jennifer Estates
Lake Brantley Isles 2nd Add
Lake Vista At Shadowbay
Markham Meadows
Meredith Manor Nob Hill Sec
Not On The List
Reserve At Alaqua
Sabal Point Amd
Sabal Point Sabal Fairway Vill
Sabal Point Sabal Trail At
Sabal Point Whisper Wood At
Shadowbay
Spring Run Patio Homes
Springs Landing The Estates At
Springs The Deerwood Estates
Springs Whispering Pines
Springs Willow Run Sec The
Sweetwater Club
Sweetwater Cove
Sweetwater Oaks
Sweetwater Oaks Sec 03
Sweetwater Oaks Sec 04
Sweetwater Oaks Sec 05
Sweetwater Oaks Sec 07
Sweetwater Oaks Sec 18
Sweetwater Shores 01
Sweetwater Spgs
Terra Oaks
Wekiva Club Estates Sec 02
Wekiva Country Club Villas
Wekiva Cove Ph 2
Wekiva Cove Ph 4
Wekiva Green
Wekiva Hills Sec 02
Wekiva Hills Sec 08
Wekiva Hunt Club 1 Fox Hunt Se
Wekiva Hunt Club 3 Fox Hunt Se
Whispering Winds
Wingfield North 2
Wingfield Reserve
Wingfield Reserve Ph 2
Wingfield Reserve Ph 3
Similar Properties

