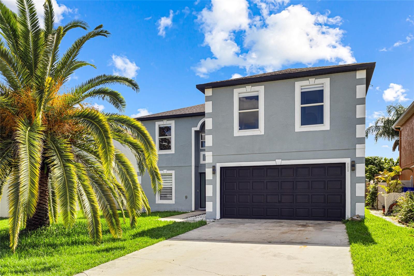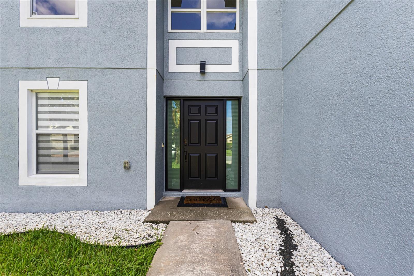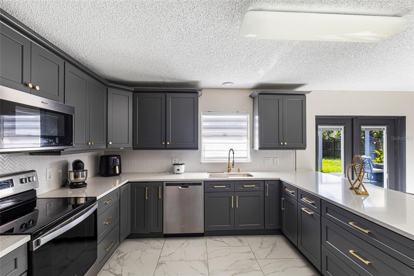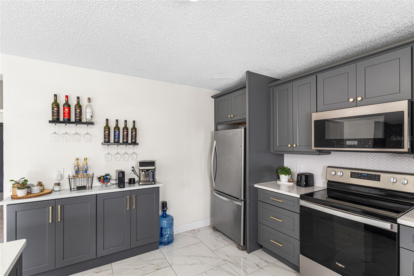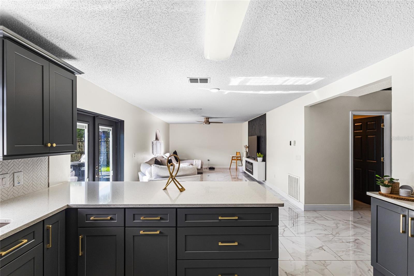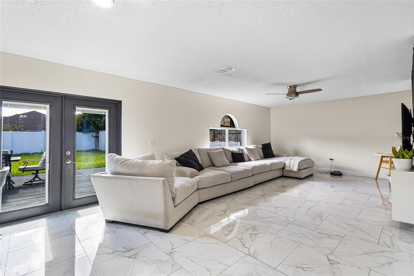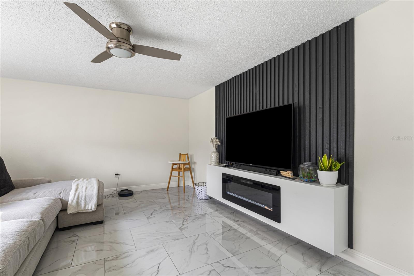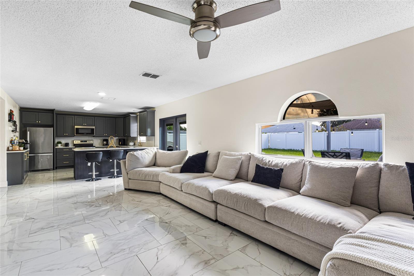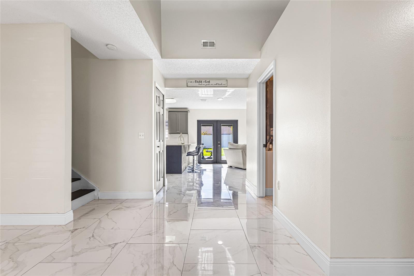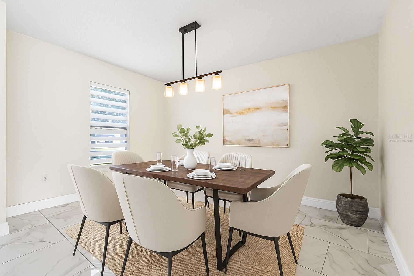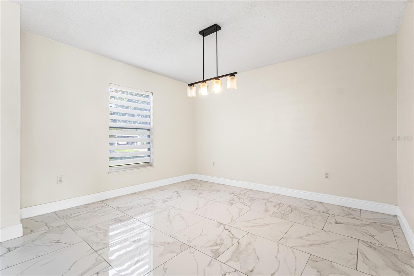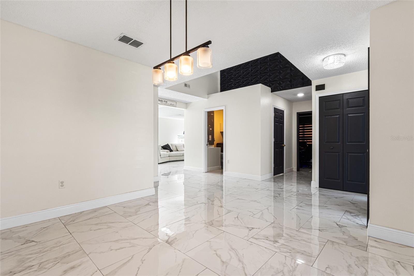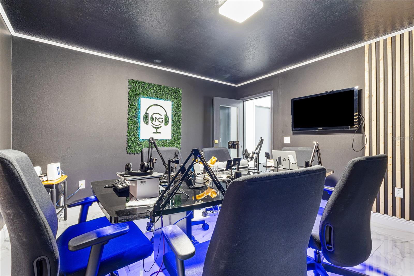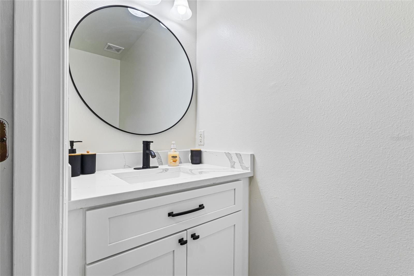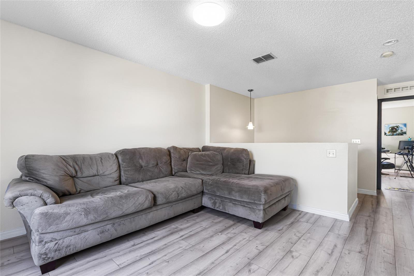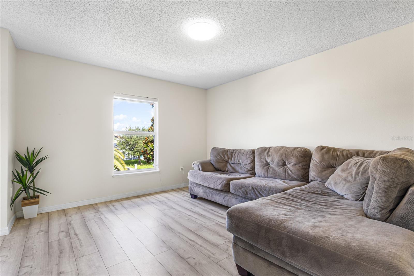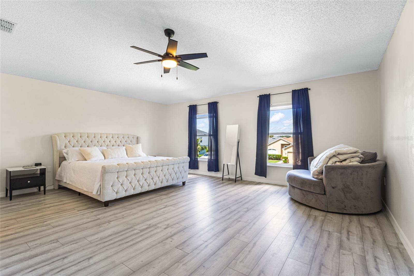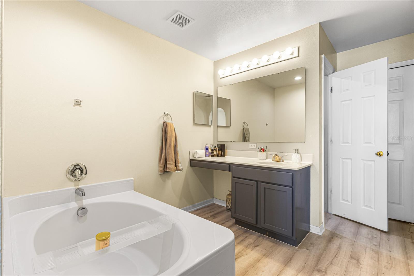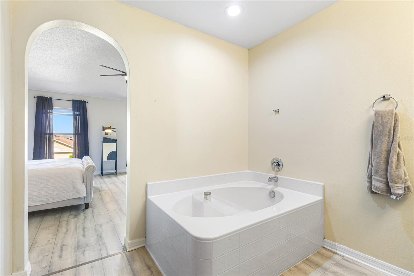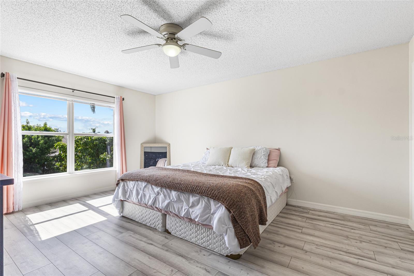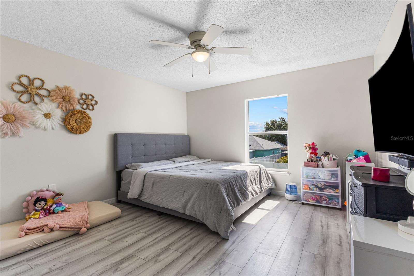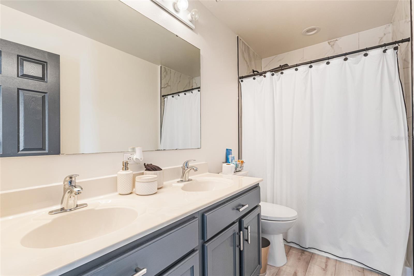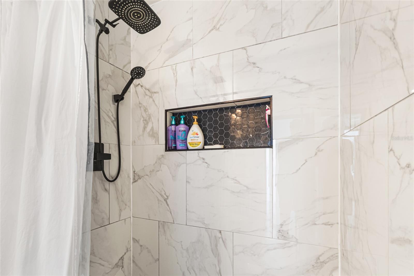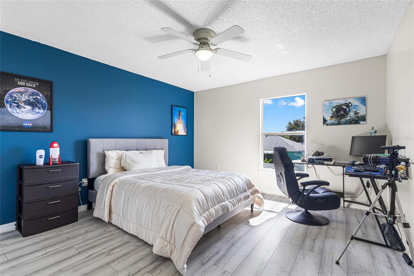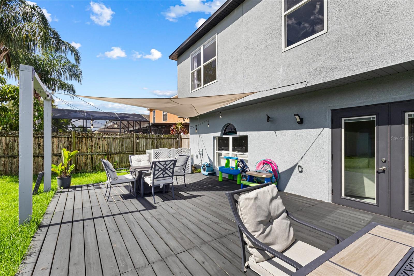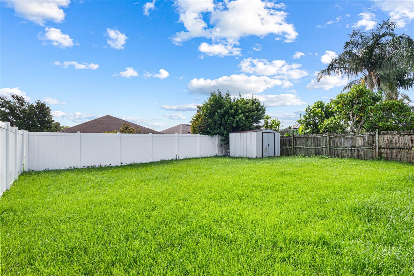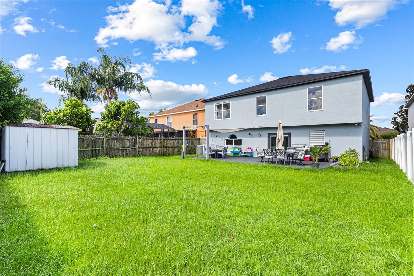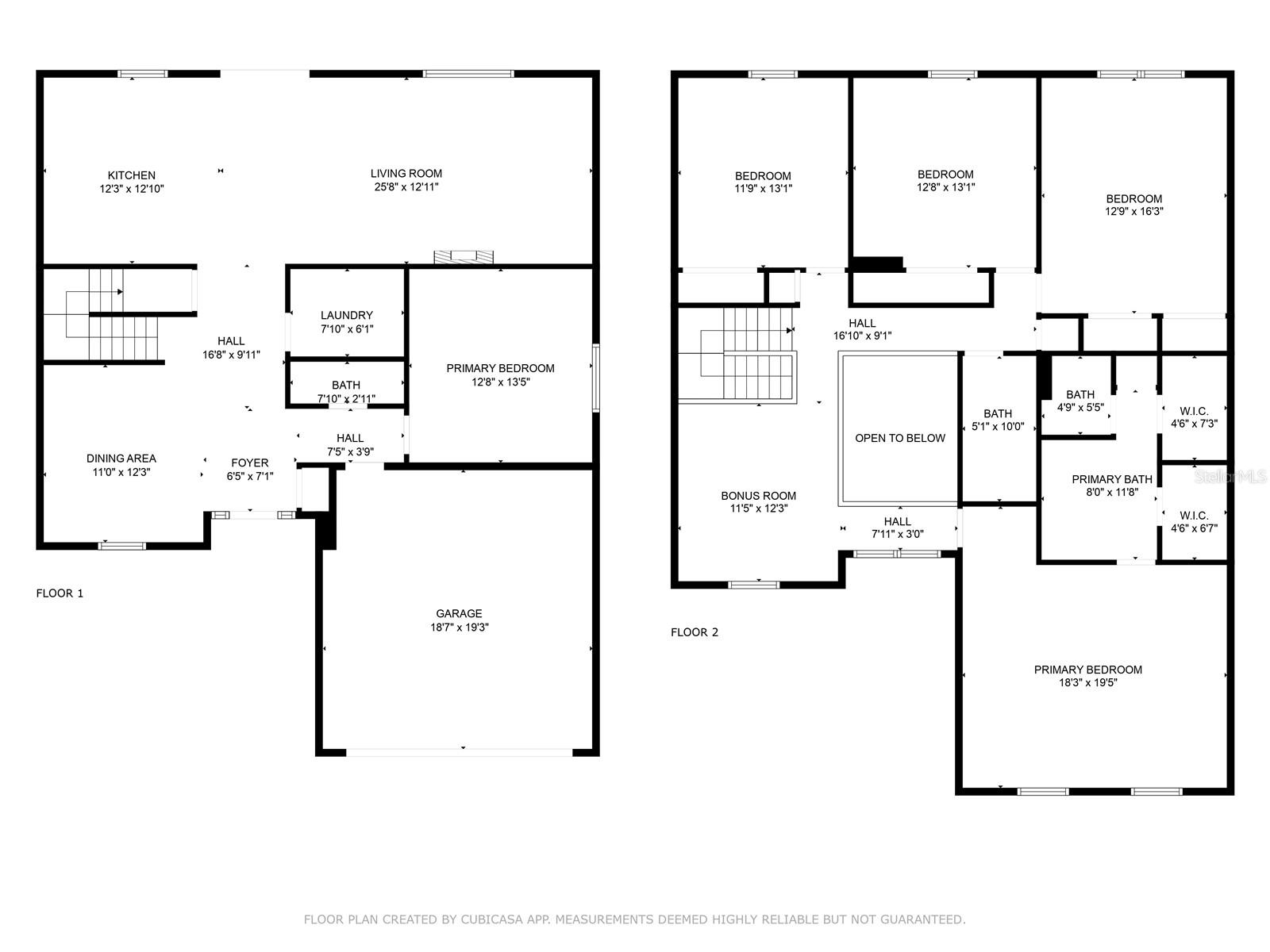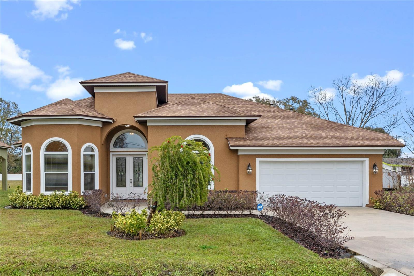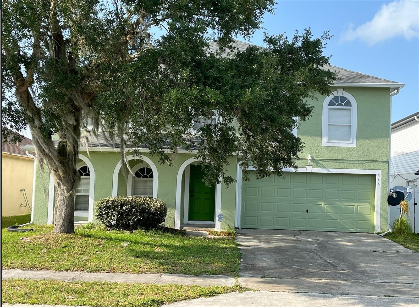111 Wheatfield Circle, SANFORD, FL 32771
- MLS#: O6328360 ( Residential )
- Street Address: 111 Wheatfield Circle
- Viewed: 10
- Price: $459,000
- Price sqft: $143
- Waterfront: No
- Year Built: 2004
- Bldg sqft: 3216
- Bedrooms: 4
- Total Baths: 3
- Full Baths: 2
- 1/2 Baths: 1
- Garage / Parking Spaces: 2
- Days On Market: 12
- Additional Information
- Geolocation: 28.799 / -81.2408
- County: SEMINOLE
- City: SANFORD
- Zipcode: 32771
- Subdivision: Celery Lakes Ph 1
- Provided by: KELLER WILLIAMS WINTER PARK
- Contact: Mariacamila Tigreros
- 407-545-6430

- DMCA Notice
-
DescriptionOne or more photo(s) has been virtually staged. This beautifully updated home offers a spacious and inviting layout with 4 bedrooms, 2.5 baths, and plenty of room to spread out. From the formal living and dining areas to the cozy family room and oversized bonus/game room, theres space for everyone and every occasion. The kitchen has been tastefully remodeled with stylish finishes and a functional layout, opening up seamlessly to the main living areasperfect for hosting or everyday living. The primary suite is a true retreat, featuring two walk in closets, a garden tub, and a separate walk in shower. Recent upgrades include a new roof (2023), new flooring and interior paint (2023), kitchen remodel (2024), water heater (2024), updated master bath (2024), and refreshed secondary bath (2023)giving you peace of mind and a move in ready experience. Set on a large lot in a welcoming community, this home also offers a picture perfect backyard for relaxing or entertaining. Just minutes from downtown Orlando, major highways, airports, shopping, dining, and entertainmentthis one truly has it all. Schedule your showing today!
Property Location and Similar Properties
Features
Building and Construction
- Builder Name: Maronda Homes
- Covered Spaces: 0.00
- Fencing: Vinyl
- Flooring: Laminate, Tile
- Living Area: 2810.00
- Roof: Shingle
Garage and Parking
- Garage Spaces: 2.00
- Open Parking Spaces: 0.00
Eco-Communities
- Water Source: Public
Utilities
- Carport Spaces: 0.00
- Cooling: Central Air
- Heating: Central, Electric
- Pets Allowed: Yes
- Sewer: Public Sewer
- Utilities: Electricity Connected, Fiber Optics, Sprinkler Meter, Sprinkler Recycled, Water Connected
Finance and Tax Information
- Home Owners Association Fee: 250.00
- Insurance Expense: 0.00
- Net Operating Income: 0.00
- Other Expense: 0.00
- Tax Year: 2024
Other Features
- Appliances: Built-In Oven, Cooktop, Dishwasher, Refrigerator
- Association Name: John Quinn
- Association Phone: 407-788-6700
- Country: US
- Interior Features: Attic Ventilator, Ceiling Fans(s), Eat-in Kitchen, Walk-In Closet(s)
- Legal Description: LOT 57 CELERY LAKES PHASE 1 PB 62 PGS 75 & 76
- Levels: Two
- Area Major: 32771 - Sanford/Lake Forest
- Occupant Type: Owner
- Parcel Number: 32-19-31-515-0000-0570
- Views: 10
- Zoning Code: PD
Payment Calculator
- Principal & Interest -
- Property Tax $
- Home Insurance $
- HOA Fees $
- Monthly -
For a Fast & FREE Mortgage Pre-Approval Apply Now
Apply Now
 Apply Now
Apply NowNearby Subdivisions
Academy Manor
Belair Place
Belair Sanford
Berington Club Ph 3
Buckingham Estates
Buckingham Estates Ph 3 4
Buena Vista Estates
Cates Add
Celery Estates North
Celery Key
Celery Lakes Ph 1
Celery Lakes Ph 2
Country Club Manor
Country Club Manor Unit 1
Country Clun Manor
Country Place The
Crown Colony Sub
Dakotas Sub
De Forests Add
Dixie Terrace
Dreamwold 3rd Sec
Eastgrove
Eastgrove Ph 2
Estates At Rivercrest
Estates At Wekiva Park
Estuary At St Johns
Fellowship Add
Foxspur Sub Ph 2
Goldsboro Community
Graceline Court
Highland Park
Idyllwilde Of Loch Arbor 2nd S
Lake Forest
Lake Forest Sec 1
Lake Forest Sec 19
Lake Forest Sec 3b Ph 5
Lake Forest Sec 7a
Lake Forest Sec Two A
Lake Markham Estates
Lake Markham Landings
Lake Markham Preserve
Lake Sylvan Cove
Lake Sylvan Oaks
Lanes Add
Lockharts Sub
Magnolia Heights
Matera
Mayfair Meadows
Midway
Monterey Oaks Ph 1 A Rep
Monterey Oaks Ph 2 Rep
New Upsala
None
Not In Subdivision
Not On The List
Oregon Trace
Other
Packards 1st Add To Midway
Palm Point
Pamala Oaks
Partins Sub Of Lt 27
Pearl Lake Estates
Phillips Terrace
Pine Level
Preserve At Astor Farms Ph 1
Preserve At Astor Farms Ph 2
Preserve At Lake Monroe
Retreat At Wekiva
Retreat At Wekiva Ph 2
River Crest Ph 1
River Oaks
Riverbend At Cameron Heights P
Riverside Oaks
Riverside Reserve
Robinsons Survey Of An Add To
Rose Court
Rosecrest
Ross Lake Shores
San Lanta 2nd Sec
San Lanta 3rd Sec
Sanford Farms
Sanford Town Of
Seminole Estates
Seminole Park
Silverleaf
Sipes Fehr
Smiths M M 2nd Sub B1 P101
Smiths M M 2nd Subd B1 P101
South Sanford
South Sylvan Lake Shores
St Johns River Estates
Sylvan Estates
The Glades On Sylvan Lake Ph 1
The Glades On Sylvan Lake Ph 2
Thornbrooke Ph 4
Town Of Sanford
Tusca Place North
Tusca Place South
Twenty West
Uppland Park
Venetian Bay
Washington Oaks Sec 1
Washington Oaks Sec 2
Wilson Place
Woodsong
Wynnewood
Similar Properties

